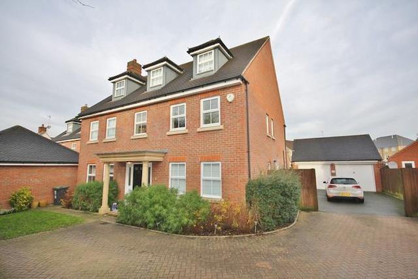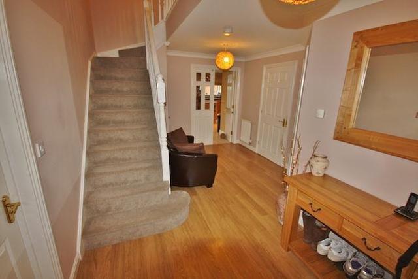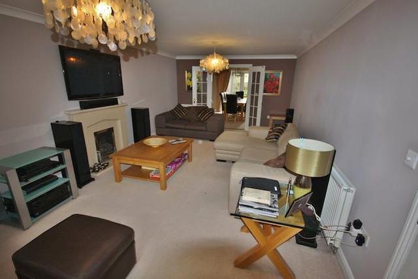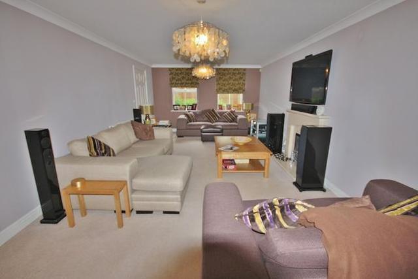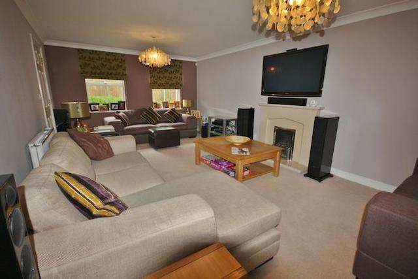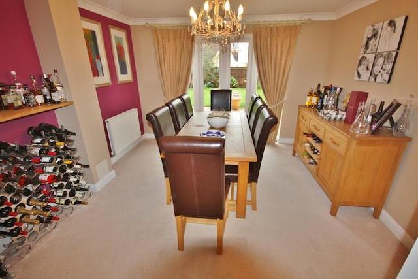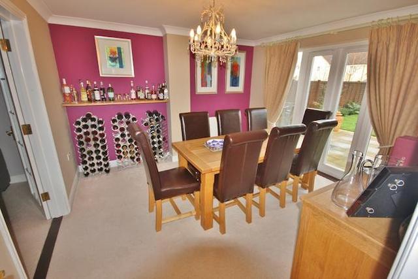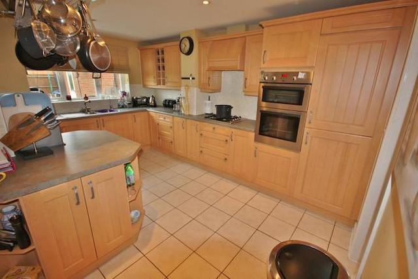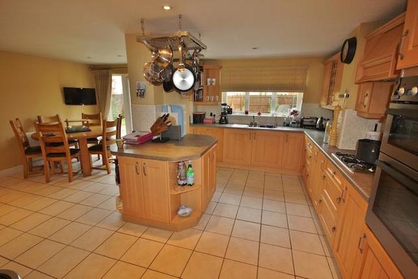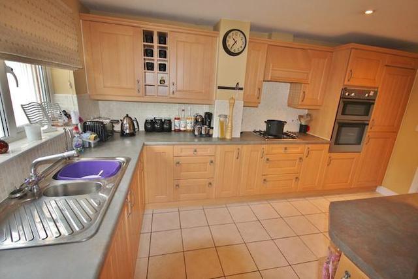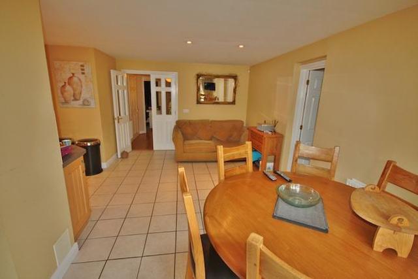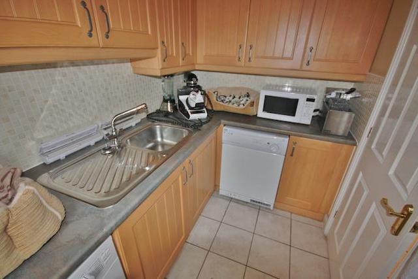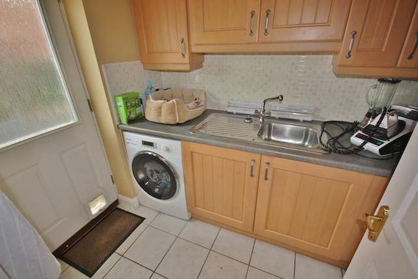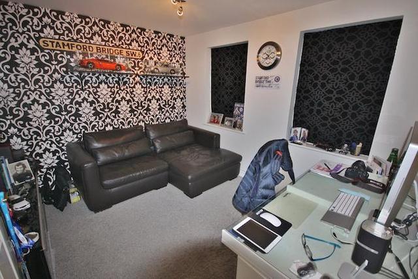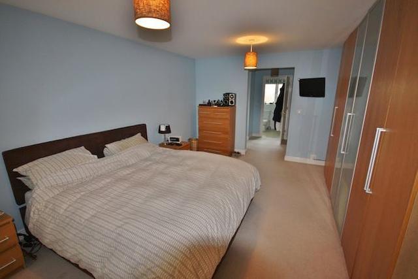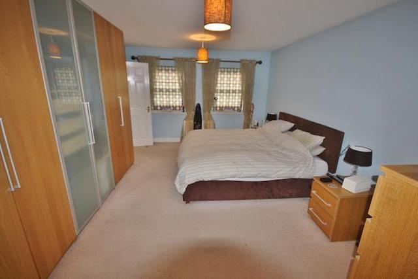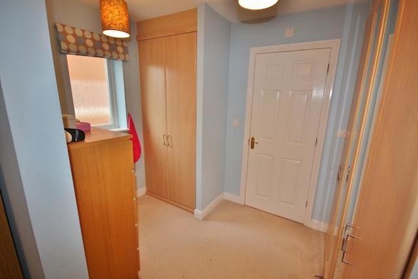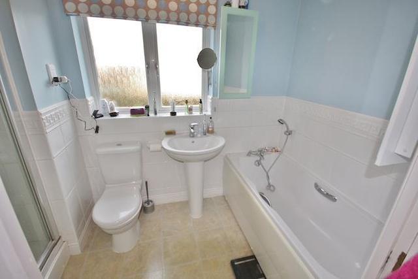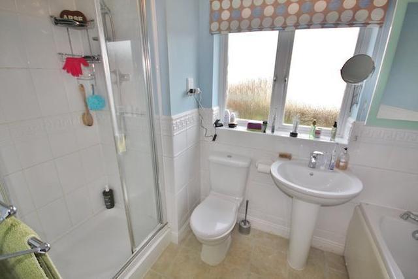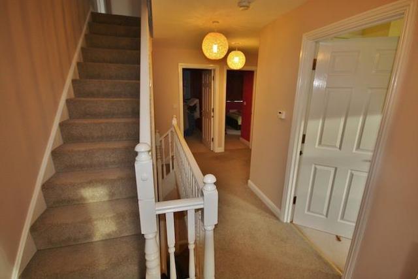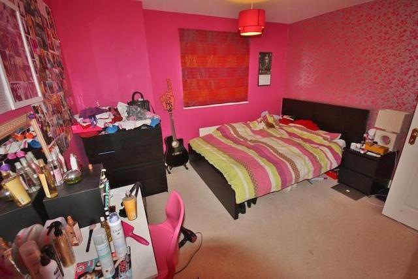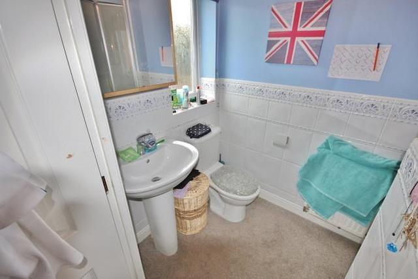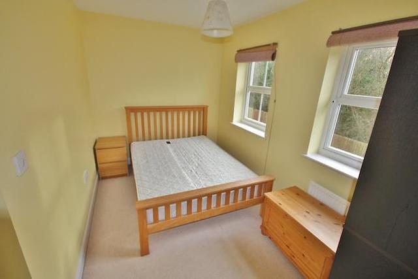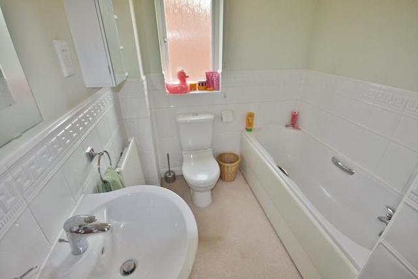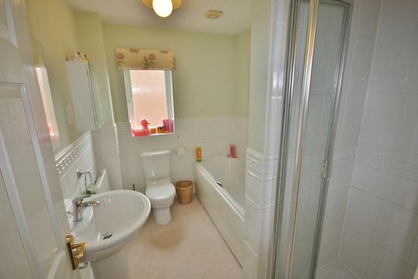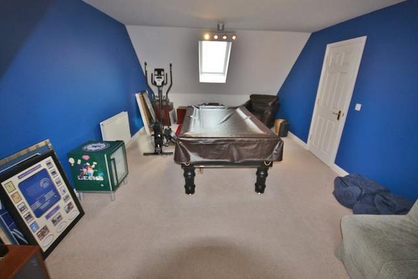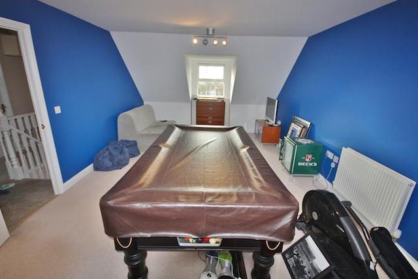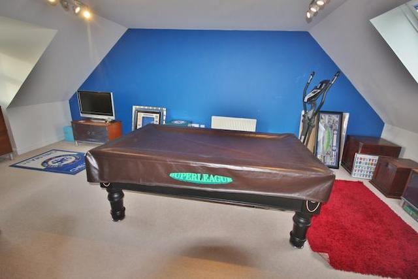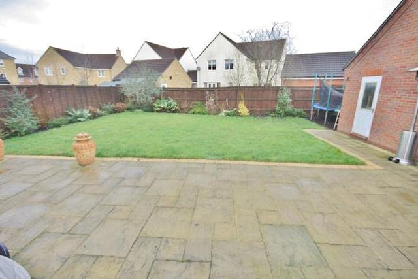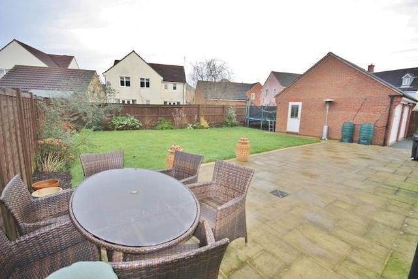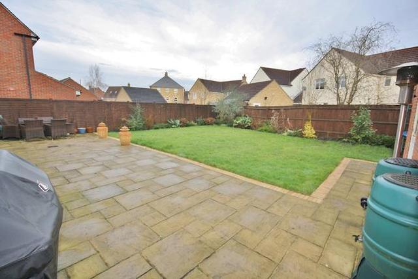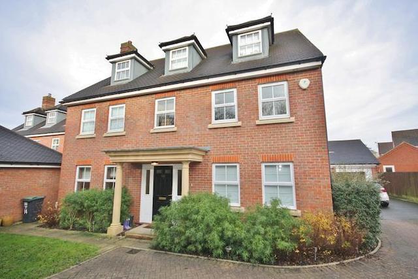Agent details
This property is listed with:
Full Details for 6 Bedroom for sale in Stansted, CM22 :
Property description
Entrance hall Large entrance hall, quality laminate flooring, stairs to first floor, doors to; lounge, kitchen/ breakfast room, cloakroom and study.
lounge 22' 9" x 12' 02" (6.93m x 3.71m) Large room with carpet flooring, windows to front aspect, fitted gas fire and surrounding stone fireplace, wall mounted radiators, range of wall mounted plugs, doors to;
dining room 11' 10" x 11' 8" (3.61m x 3.56m) Carpet flooring, doors to rear aspect and patio, range of wall mounted plug sockets, wall mounted radiator, door to;
kitchen/breakfast room 19' 08" x 18' 11" (5.99m x 5.77m) Full range of eye and base level units, fitted cooker and grill, fitted gas hob, fitted sink with drainer, central island with further base level units, large breakfast space, wall mounted radiator, range of plug sockets, window and door to rear aspect. Tiled flooring.
utility room 7' 11" x 5' 11" (2.41m x 1.8m) Range of eye and base level units, fitted sink, space for washing machine/ tumble dryer. Rear door to side aspect. Tiled flooring.
study 11' 7" x 9' 6" (3.53m x 2.9m) Window to front aspect, carpet flooring, range of wall mounted plug sockets.
cloakroom Low level flush WC, Washbasin, frosted window to side aspect, quality laminate floor.
master bedroom 16' 3" x 12' 3" (4.95m x 3.73m) Large master bedroom with fitted wardrobes, carpeted floor, range of plug sockets, windows to front aspect, opening to; dressing room with further range of wardrobes, door to;
ensuite walk in shower unit with power shower, low level flush WC, wash hand basin, frosted window to rear.
bedroom 2 12' 5" x 10' 2" (3.78m x 3.1m) Fitted wardrobe, Carpeted flooring, range of plugs, windows to rear aspect.
bedroom 3 11' 8" x 10' 1" (3.56m x 3.07m) Carpet flooring, fitted wardrobes, window to rear aspect, range of plug sockets, door to;
ensuite shower room Walk in shower with fitted power shower, low level flush WC, fitted hand basin, wall mounted radiator, frosted window to side aspect.
bedroom 4 11' 8" x 7' 3" (3.56m x 2.21m) Window to front aspect, carpet flooring, fitted wardrobes.
family bathroom Fitted bathroom comprising; bath with shower attachment, walk in shower with fitted power shower, low level flush WC, fitted sink. Carpet flooring.
bedroom 5 21' 9" x 12' 7" (6.63m x 3.84m) Dormer window to front aspect, velux window to rear, carpet flooring, wall mounted radiators and plug sockets.
bedroom 6 21' 10" x 13' 2" (6.65m x 4.01m) Dormer window to front aspect, Velux window to rear. Loft Hatch, Carpeted floor.
family bathroom 2 Fitted bath with power shower over, low level flush WC, fitted hand basin. Frosted window to rear.
outside Extended and re-laid patio, rear garden largely laid to lawn with shrub boarders and close board fencing and shed. The property also has a double garage with electric doors, power and lighting and also has off road parking for three vehicles.
lounge 22' 9" x 12' 02" (6.93m x 3.71m) Large room with carpet flooring, windows to front aspect, fitted gas fire and surrounding stone fireplace, wall mounted radiators, range of wall mounted plugs, doors to;
dining room 11' 10" x 11' 8" (3.61m x 3.56m) Carpet flooring, doors to rear aspect and patio, range of wall mounted plug sockets, wall mounted radiator, door to;
kitchen/breakfast room 19' 08" x 18' 11" (5.99m x 5.77m) Full range of eye and base level units, fitted cooker and grill, fitted gas hob, fitted sink with drainer, central island with further base level units, large breakfast space, wall mounted radiator, range of plug sockets, window and door to rear aspect. Tiled flooring.
utility room 7' 11" x 5' 11" (2.41m x 1.8m) Range of eye and base level units, fitted sink, space for washing machine/ tumble dryer. Rear door to side aspect. Tiled flooring.
study 11' 7" x 9' 6" (3.53m x 2.9m) Window to front aspect, carpet flooring, range of wall mounted plug sockets.
cloakroom Low level flush WC, Washbasin, frosted window to side aspect, quality laminate floor.
master bedroom 16' 3" x 12' 3" (4.95m x 3.73m) Large master bedroom with fitted wardrobes, carpeted floor, range of plug sockets, windows to front aspect, opening to; dressing room with further range of wardrobes, door to;
ensuite walk in shower unit with power shower, low level flush WC, wash hand basin, frosted window to rear.
bedroom 2 12' 5" x 10' 2" (3.78m x 3.1m) Fitted wardrobe, Carpeted flooring, range of plugs, windows to rear aspect.
bedroom 3 11' 8" x 10' 1" (3.56m x 3.07m) Carpet flooring, fitted wardrobes, window to rear aspect, range of plug sockets, door to;
ensuite shower room Walk in shower with fitted power shower, low level flush WC, fitted hand basin, wall mounted radiator, frosted window to side aspect.
bedroom 4 11' 8" x 7' 3" (3.56m x 2.21m) Window to front aspect, carpet flooring, fitted wardrobes.
family bathroom Fitted bathroom comprising; bath with shower attachment, walk in shower with fitted power shower, low level flush WC, fitted sink. Carpet flooring.
bedroom 5 21' 9" x 12' 7" (6.63m x 3.84m) Dormer window to front aspect, velux window to rear, carpet flooring, wall mounted radiators and plug sockets.
bedroom 6 21' 10" x 13' 2" (6.65m x 4.01m) Dormer window to front aspect, Velux window to rear. Loft Hatch, Carpeted floor.
family bathroom 2 Fitted bath with power shower over, low level flush WC, fitted hand basin. Frosted window to rear.
outside Extended and re-laid patio, rear garden largely laid to lawn with shrub boarders and close board fencing and shed. The property also has a double garage with electric doors, power and lighting and also has off road parking for three vehicles.
Static Map
Google Street View
House Prices for houses sold in CM22 6TR
Stations Nearby
- Elsenham (Essex)
- 4.0 miles
- Stansted Mountfitchet
- 3.6 miles
- Stansted Airport
- 1.5 miles
Schools Nearby
- St Nicholas School
- 7.6 miles
- St Elizabeth's School
- 7.8 miles
- The Christian School (Takeley)
- 0.1 miles
- Howe Green House School
- 3.4 miles
- St Mary's Church of England Voluntary Aided Primary School, Hatfield Broad Oak
- 2.9 miles
- Takeley Primary School
- 0.3 miles
- Continuum School Essex
- 2.7 miles
- Birchwood High School
- 3.5 miles
- The Mountfitchet Mathematics and Computing College
- 3.0 miles


