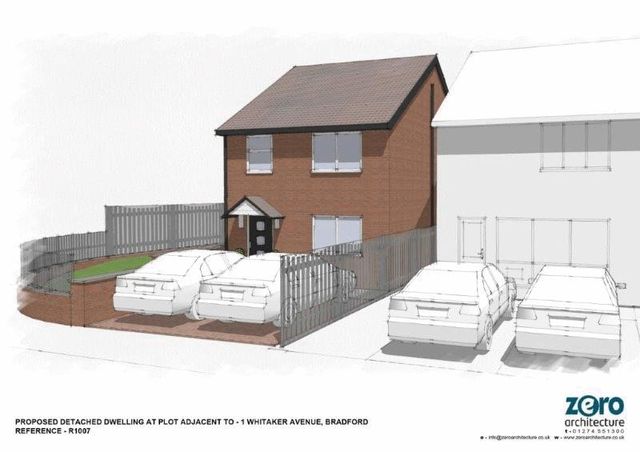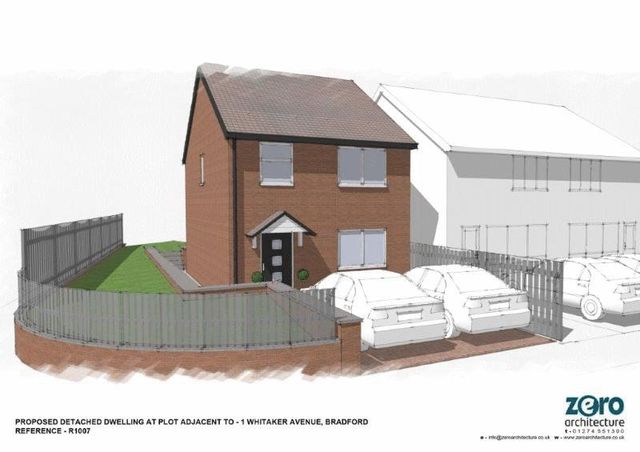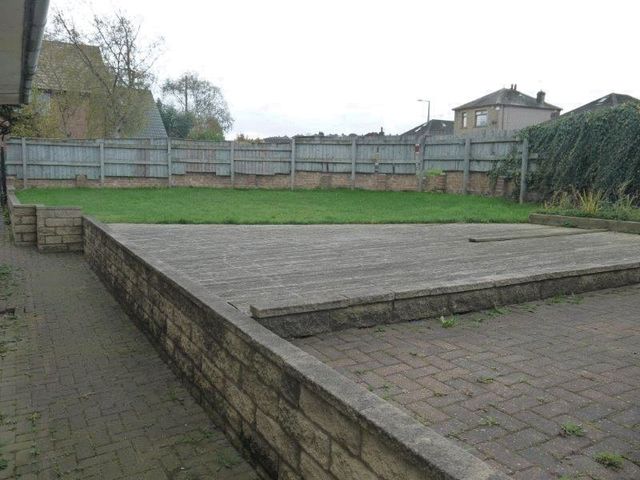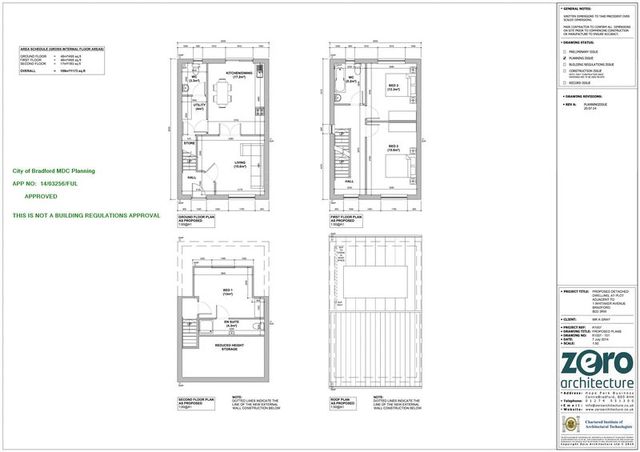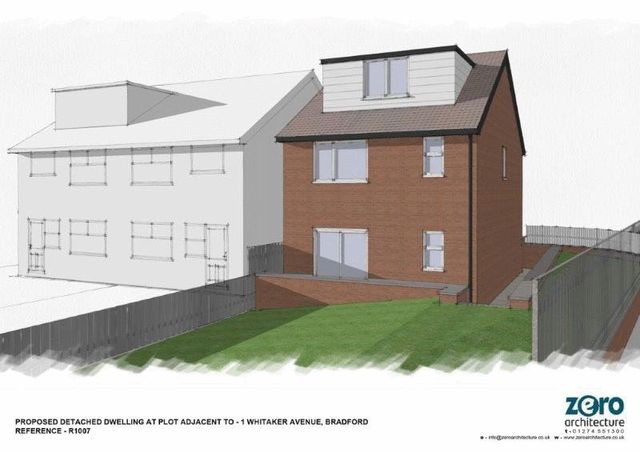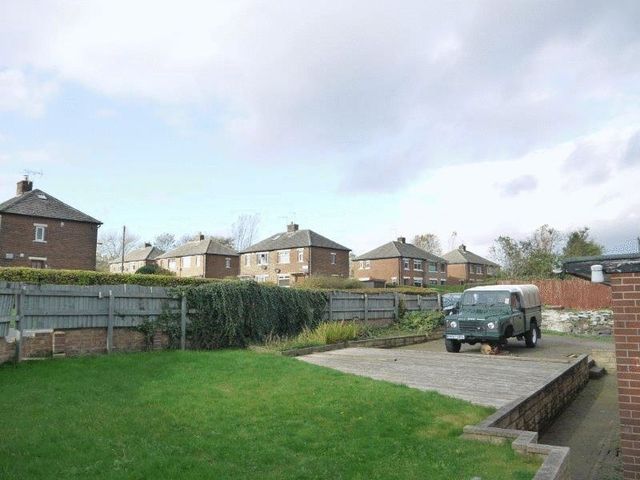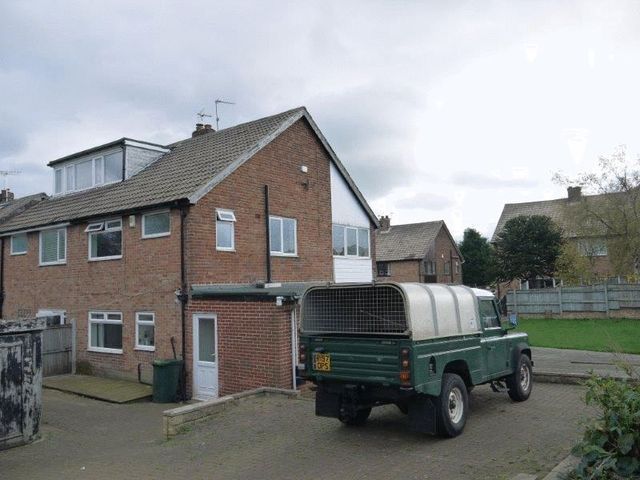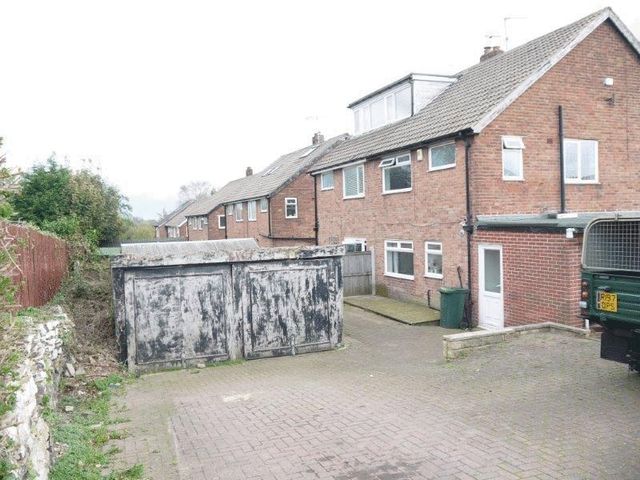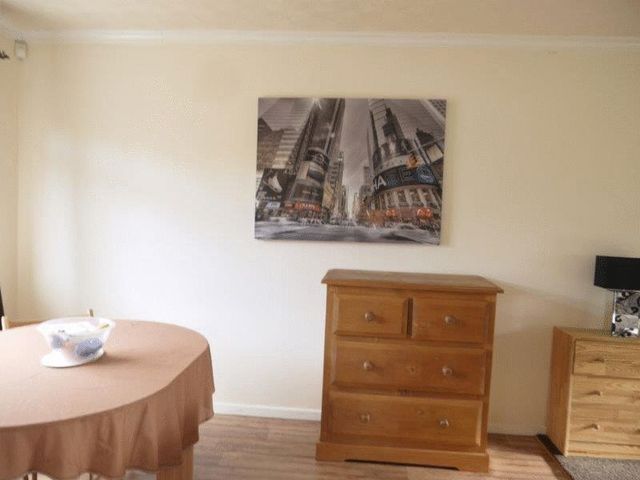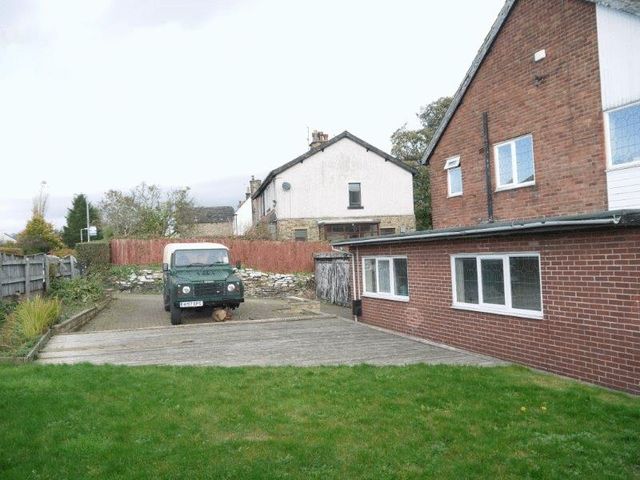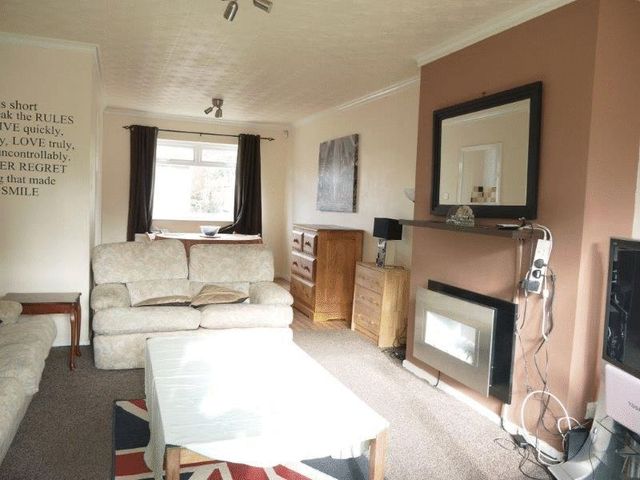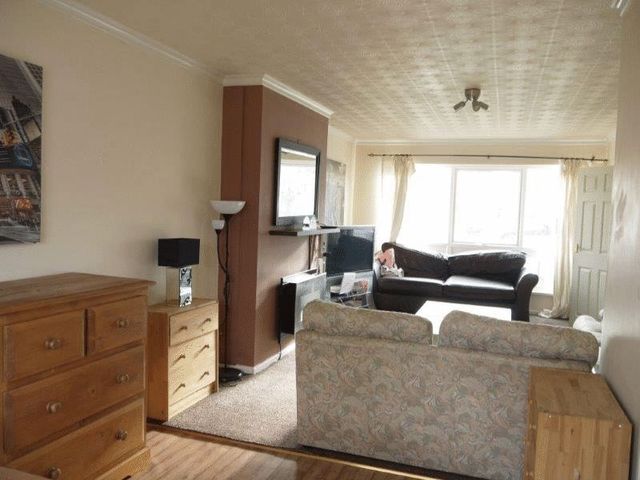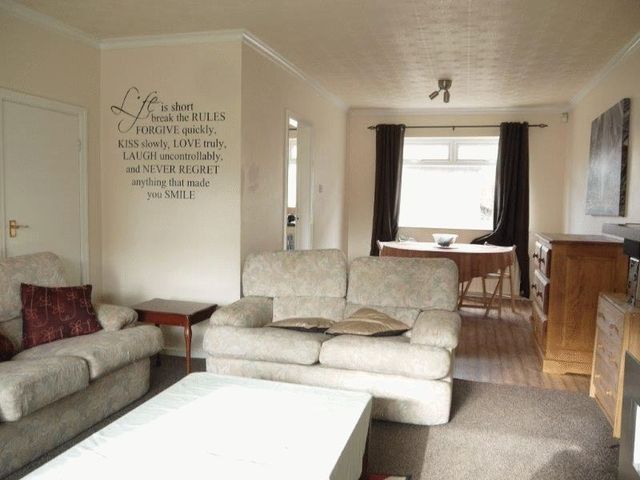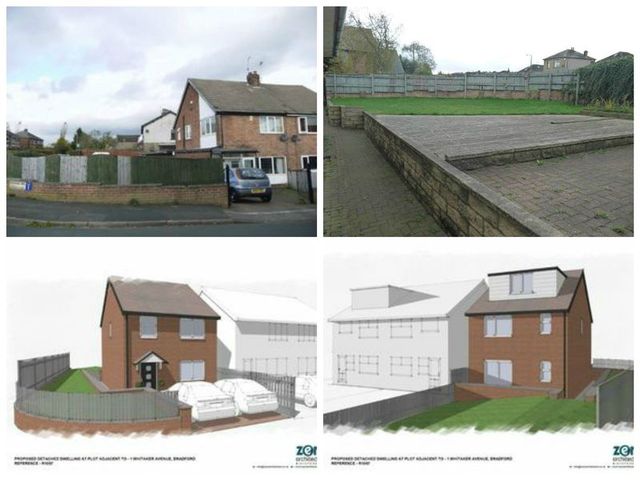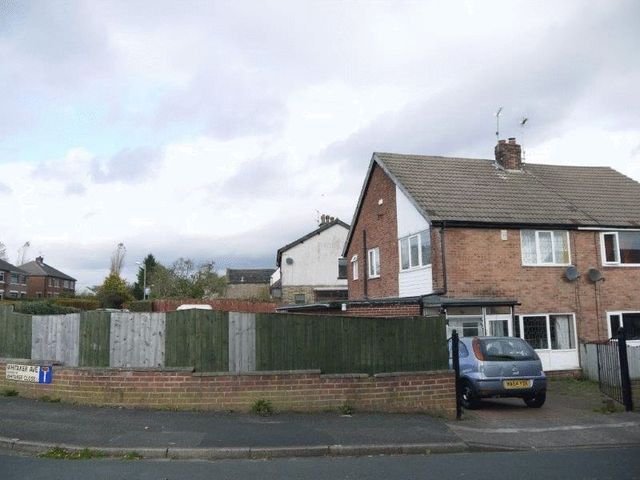Agent details
This property is listed with:
Full Details for 6 Bedroom Property for sale in Bradford, BD2 :
INVESTMENT OPPORTUNITY Existing 3 bedroom semi + BUILDING PLOT with planning passed for 3 bedroom detached. Ideal for local developer or someone wishing to build next door for relatives ! Plans available to view on Bradford Council Planning Portal or via our office on request.
Introduction
3 Bedroom Semi Detached with Building Plot to the side having planning passed for a 3 Bedroom Detached Property. Popular location of Eccleshill - Plans can be viewed on the Bradford Council Planning Portal or we can email a link over on request.
Entrance Porch
Carpeted
Lounge/Diner - 28' 3'' x 11' 5'' (8.60m x 3.47m)
Carpeted, Coved ceiling. Electric Fire, C/H radiator. 2x uPVC double glazed windows
Kitchen/Diner - 16' 4'' x 11' 3'' (4.98m x 3.42m)
Maple effect base and wall units with contrasting work surfaces. Tiled splash backs and stainless steel sink. Integrated electric oven, gas hob and extractor fan. 2x Upvc double glazed windows and uPVC double glazed door. Vinyl flooring.
Study - 16' 9'' x 8' 6'' (5.11m x 2.58m)
Carpeted, C/H radiator. 2 x uPVC double glazed windows.
First Floor
Spindle balustrade, uPVC double glazed window.
Master bedroom - 12' 11'' x 10' 3'' (3.94m x 3.13m)
Carpeted, C/H radiator, uPVC double glazed window.
Bedroom Two - 12' 8'' x 8' 10'' (3.86m x 2.70m)
Fitted wardrobes, carpeted, C/H radiator. uPVC double glazed window.
Bedroom Three - 9' 2'' x 7' 4'' (2.80m x 2.23m)
Carpeted, C/H radiator. uPVC double glazed window.
Bathroom - 8' 5'' x 5' 9'' (2.57m x 1.76m)
Suite comprising corner bath, Mixer shower over bath, Pedestal wash basin and W.C. Fully tiled walls and vinyl floor. White heated towel rail. uPVC double glazed window.
Externally
Wrought Iron Gates leading to a block paved driveway to the front of the property. To the rear is parking on a second driveway that leads to a double garage with with up and over door.
Building Plot
Building plot with planning passed 15th October 2014 for the construction of a 3 bedroom detached property to the side of the current property Plans available on request.
Introduction
3 Bedroom Semi Detached with Building Plot to the side having planning passed for a 3 Bedroom Detached Property. Popular location of Eccleshill - Plans can be viewed on the Bradford Council Planning Portal or we can email a link over on request.
Entrance Porch
Carpeted
Lounge/Diner - 28' 3'' x 11' 5'' (8.60m x 3.47m)
Carpeted, Coved ceiling. Electric Fire, C/H radiator. 2x uPVC double glazed windows
Kitchen/Diner - 16' 4'' x 11' 3'' (4.98m x 3.42m)
Maple effect base and wall units with contrasting work surfaces. Tiled splash backs and stainless steel sink. Integrated electric oven, gas hob and extractor fan. 2x Upvc double glazed windows and uPVC double glazed door. Vinyl flooring.
Study - 16' 9'' x 8' 6'' (5.11m x 2.58m)
Carpeted, C/H radiator. 2 x uPVC double glazed windows.
First Floor
Spindle balustrade, uPVC double glazed window.
Master bedroom - 12' 11'' x 10' 3'' (3.94m x 3.13m)
Carpeted, C/H radiator, uPVC double glazed window.
Bedroom Two - 12' 8'' x 8' 10'' (3.86m x 2.70m)
Fitted wardrobes, carpeted, C/H radiator. uPVC double glazed window.
Bedroom Three - 9' 2'' x 7' 4'' (2.80m x 2.23m)
Carpeted, C/H radiator. uPVC double glazed window.
Bathroom - 8' 5'' x 5' 9'' (2.57m x 1.76m)
Suite comprising corner bath, Mixer shower over bath, Pedestal wash basin and W.C. Fully tiled walls and vinyl floor. White heated towel rail. uPVC double glazed window.
Externally
Wrought Iron Gates leading to a block paved driveway to the front of the property. To the rear is parking on a second driveway that leads to a double garage with with up and over door.
Building Plot
Building plot with planning passed 15th October 2014 for the construction of a 3 bedroom detached property to the side of the current property Plans available on request.


