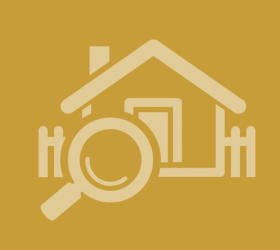Agent details
This property is listed with:
Full Details for 6 Bedroom Property for sale in Kilgetty, SA68 :
A superb example of a tastefully converted barn and adjoining stable which now affords high quality living accommodation and stands in a large garden with a double garage, generous parking and the addition of a paddock extending to 1.25 acres or thereabouts all in a rather tranquil location in the South Pembrokeshire countryside. Having the flexibility of two units , the property could easily be joined to provide large family accommodation. Currently comprising a 4 bedroom, 2 bathroom barn with a 2 bedroom annexe, great attention to detail has been paid in order to create such well appointed and comfortable living spaces. The property is part of an exclusive farmhouse development with one house and a further cottage nearby. This can all be found at the end of a .5 mile tarmac lane. The main towns and villages as well as many holiday attractions and the superb South Pembs coast and beaches are all within a few minutes drive. Each unit has a proven letting record and can be sold fully furnished. Viewing is highly recommended.
Entrance Porch
Entered via stable style door, oil fired boiler, ceramic tiled floor, doors to;
Living Room
24'6 x 13'11 (7.47m x 4.24m)Impressive room with vaulted ceiling, pine floor and wood burning stove, double patio doors to front and rear.
Kitchen/Diner
19'7 x 13'11 (5.97m x 4.24m)A large farmhouse style kitchen with vaulted ceiling, fitted base and wall units built in oven and ceramic hob, inset stainless steel sink and drainer with window to rear, ample space for family dining table and chairs, space and connection for washing machine, dishwasher, fridge/freezer, ceramic tiled floor, double glazed doors to lounge, door to inner hall.
Bedroom 2
11'6 x 10' (3.51m x 3.05m)Window to rear overlooking garden and paddock.
Bedroom 3
12'10 x 8'8 (3.91m x 2.64m)Window to rear overlooking garden and paddock.
Bathroom
8'10 x 6'2 (2.69m x 1.88m)Comprising; bath with mixer tap/shower over, WC, pedestal wash hand basin, window to front.
Master Bedroom
17'9 x 14' (5.41m x 4.27m)L shaped, window to front overlooking garden, timber flooring, door to;
En Suite
9'5 x 5'1 (2.87m x 1.55m)Comprising; bath, WC, pedestal wash hand basin, separate shower enclosure, window to front.
Bedroom 4
10'10 x 9'10 (3.30m x 3.00m)Situated on the first floor, limited head room due to sloping ceiling, window to front overlooking garden.
Stable Cottage
Self contained with its own central heating system, plans are available for a possible extension to create an extra en-suite, double bedroom with kitchen/diner plus the option of a conservatory.
Entrance Hall
Door to;
Living Room/Kitchen
17'10 x 14'4 (5.44m x 4.37m)Lounge area has French doors to rear garden. The kitchen is fitted with a range of base and wall mounted cupboards, built in oven and hob, within inset sink and drainer. To one side is an area providing space for a dining table and chairs, French doors to front garden.
Bedroom 1
10'5 x 8'5 (3.18m x 2.57m)Window to front overlooking garden, timber floor.
Bedroom 2
14'8 x 5'1 (4.47m x 1.55m)Window to rear overlooking paddock.
Shower Room
6'2 x 5'3 (1.88m x 1.60m)Shower enclosure, WC, pedestal wash hand basin.
Externally
The property sits in extensive gardens made up of large lawned open spaces with mature borders, trees and shrub areas planted around there is also a large terrace running the length of the property to the rear ideal for BBQ's. There is ample parking and turning areas to either side of the DETACHED DOUBLE GARAGE (22'4 x 20'8) with loft space above. In addition there is a fenced paddock with a farm gate entrance, the full area extends to a sum of approximately 1.25 acres.
Services
We are advised that mains, water and electricity are connected to the properties. Private drainage.
General Information
Since being restored both properties have been used as holiday accommodation giving a good financial return. The current owners are happy to continue assistance with the land if required such as grazing with the sheep and ground maintenance. If the purchaser wished both properties could be purchased with all furniture and fully inventory including linen. Arrangements could continue with promotion through the current web site
Council Tax Band
We are advised that the property is Council Tax Band E - �1228
You may download, store and use the material for your own personal use and research. You may not republish, retransmit, redistribute or otherwise make the material available to any party or make the same available on any website, online service or bulletin board of your own or of any other party or make the same available in hard copy or in any other media without the website owner's express prior written consent. The website owner's copyright must remain on all reproductions of material taken from this website.
Static Map
Google Street View
House Prices for houses sold in SA68 0RT
Stations Nearby
- Saundersfoot
- 2.8 miles
- Kilgetty
- 3.1 miles
- Manorbier
- 3.6 miles
Schools Nearby
- Ysgol Heol Goffa
- 26.8 miles
- Ysgol Rhydygors
- 21.7 miles
- Ysgol Rhydygors
- 21.6 miles
- Portfield Special School
- 10.6 miles
- St Oswalds VA School
- 1.2 miles
- Sageston C.P. School
- 2.0 miles
- St Florence V.C. School
- 2.3 miles
- The Greenhill School
- 3.8 miles
- Castle School
- 1.2 miles
- Pembroke School/ Ysgol Penfro
- 6.6 miles




























