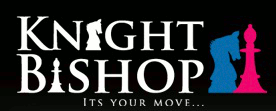Agent details
This property is listed with:
Full Details for 6 Bedroom End of Terrace for sale in Forest Gate, E7 :
We are please to offer this recently refurbished six bedroom end of terrace house which is over three floors with a bathroom on each floor. The property is double glazed throughout with gas central heating and has an alarm and video entry phone system installed. It is approximately 1 mile from both Wanstead park overground and Forest gate overground stations. would be an ideal family home with Wanstead flats nearby for recreation time.
Hall
Stairs to first floor with cupboard beneath housing hot water tank. laminate flooring, doors to lounge, dining room, bathroom & kitchen
Dining Room - 12'3" (3.73m) x 11'1" (3.38m)
Laminate flooring
Lounge - 14'0" (4.27m) x 13'7" (4.14m)
Bay window to front,laminate flooring, double doors to dining room
Bathroom - 8'1" (2.46m) x 5'1" (1.55m)
Window to side,panelled bath, ,low level W.C.,,pedestal hand basin, tiled walls
Kitchen - 20'7" (6.27m) x 15'5" (4.7m)
Range of wall & base units, built in oven with extractor hood above, fully tiled walls & floor, window to side & door to rear giving access to garden
First Floor
Landing with stairs to second floor and doors to bedrooms & bathroom
Bedroom One - 20'1" (6.12m) x 13'2" (4.01m)
Bay window with additional window to front, radiator
Bedroom Two - 13'3" (4.04m) x 11'1" (3.38m)
Window to rear, radiator
Bedroom Three - 12'1" (3.68m) x 11'4" (3.45m)
Window to side, radiator
Bedroom Four - 12'1" (3.68m) x 9'8" (2.95m)
Window to side, radiator
Second Floor- Loft Conversion
Landing with doors to bathroom & bedroom
Bedroom Five - 18'3" (5.56m) x 18'0" (5.49m)
Skylight windows, radiator
Bedroom Six - 11'5" (3.48m) x 9'0" (2.74m)
Balcony doors to rear, radiator
Bathroom
Panelled bath, low level W.C, pedestal hand basin, fully titled
Exterior
Garden to rear
Notice
Please note we have not tested any apparatus, fixtures, fittings, or services. Interested parties must undertake their own investigation into the working order of these items. All measurements are approximate and photographs provided for guidance only.
Hall
Stairs to first floor with cupboard beneath housing hot water tank. laminate flooring, doors to lounge, dining room, bathroom & kitchen
Dining Room - 12'3" (3.73m) x 11'1" (3.38m)
Laminate flooring
Lounge - 14'0" (4.27m) x 13'7" (4.14m)
Bay window to front,laminate flooring, double doors to dining room
Bathroom - 8'1" (2.46m) x 5'1" (1.55m)
Window to side,panelled bath, ,low level W.C.,,pedestal hand basin, tiled walls
Kitchen - 20'7" (6.27m) x 15'5" (4.7m)
Range of wall & base units, built in oven with extractor hood above, fully tiled walls & floor, window to side & door to rear giving access to garden
First Floor
Landing with stairs to second floor and doors to bedrooms & bathroom
Bedroom One - 20'1" (6.12m) x 13'2" (4.01m)
Bay window with additional window to front, radiator
Bedroom Two - 13'3" (4.04m) x 11'1" (3.38m)
Window to rear, radiator
Bedroom Three - 12'1" (3.68m) x 11'4" (3.45m)
Window to side, radiator
Bedroom Four - 12'1" (3.68m) x 9'8" (2.95m)
Window to side, radiator
Second Floor- Loft Conversion
Landing with doors to bathroom & bedroom
Bedroom Five - 18'3" (5.56m) x 18'0" (5.49m)
Skylight windows, radiator
Bedroom Six - 11'5" (3.48m) x 9'0" (2.74m)
Balcony doors to rear, radiator
Bathroom
Panelled bath, low level W.C, pedestal hand basin, fully titled
Exterior
Garden to rear
Notice
Please note we have not tested any apparatus, fixtures, fittings, or services. Interested parties must undertake their own investigation into the working order of these items. All measurements are approximate and photographs provided for guidance only.
Static Map
Google Street View
House Prices for houses sold in E7 9EN
Stations Nearby
- Forest Gate
- 0.7 miles
- Maryland
- 0.6 miles
- Leytonstone High Road
- 0.7 miles
Schools Nearby
- Buxton School
- 0.4 miles
- John F Kennedy Special School
- 1.1 miles
- East London Independent Special School
- 0.5 miles
- Jenny Hammond Primary School
- 0.1 miles
- Maryland Primary School
- 0.2 miles
- Downsell Primary School
- 0.4 miles
- Tom Hood Community Science College
- 0.3 miles
- Forest Gate Community School
- 0.6 miles
- Azhar Academy
- 0.7 miles

























