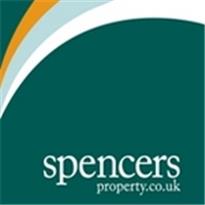Agent details
This property is listed with:
Full Details for 6 Bedroom End of Terrace for sale in Leytonstone, E11 :
Presenting here a huge 6 bedroom house near the famous Wanstead Flats park. This end of terrace house has masses of living and future development space, ideal for owner occupiers and great for investors.
In the main building, the property consists of a generously spaced out, tiled entrance leading to 3 reception rooms on the ground floor, 2 shower rooms, and a massive fully tiled kitchen diner. Two French doors lead to a huge garden which benefits from a large outhouse presented in exceptional decorative and functional order.
The outhouse benefits from a large reception a second large connected room and shower room.
The large, well maintained garden is mostly brick paved, with a separate lawn area which leads to the outhouse.
The first floor is gratified with 3 double size bedrooms, 2 single bedrooms and another shower room.
The second floor has a generous stair case leading to a huge loft dormer bedroom with stunning views of the City of London.
The property boasts excellent finishes throughout.
Further benefits:
The property has a side entrance which leads into a separate storage area and a small enclosed terrace area in between 2 of the receptions.
The basement of the property which benefits from good height is in exceptional order and has recently been fully tanked making it waterproof, allowing for further development.
The property is currently let out as a corporate let for £3,200 per month, with a rent review in October 2015.
Notice
Please note we have not tested any apparatus, fixtures, fittings, or services. Interested parties must undertake their own investigation into the working order of these items. All measurements are approximate and photographs provided for guidance only.
In the main building, the property consists of a generously spaced out, tiled entrance leading to 3 reception rooms on the ground floor, 2 shower rooms, and a massive fully tiled kitchen diner. Two French doors lead to a huge garden which benefits from a large outhouse presented in exceptional decorative and functional order.
The outhouse benefits from a large reception a second large connected room and shower room.
The large, well maintained garden is mostly brick paved, with a separate lawn area which leads to the outhouse.
The first floor is gratified with 3 double size bedrooms, 2 single bedrooms and another shower room.
The second floor has a generous stair case leading to a huge loft dormer bedroom with stunning views of the City of London.
The property boasts excellent finishes throughout.
Further benefits:
The property has a side entrance which leads into a separate storage area and a small enclosed terrace area in between 2 of the receptions.
The basement of the property which benefits from good height is in exceptional order and has recently been fully tanked making it waterproof, allowing for further development.
The property is currently let out as a corporate let for £3,200 per month, with a rent review in October 2015.
Notice
Please note we have not tested any apparatus, fixtures, fittings, or services. Interested parties must undertake their own investigation into the working order of these items. All measurements are approximate and photographs provided for guidance only.
Static Map
Google Street View
House Prices for houses sold in E11 3NA
Stations Nearby
- Leytonstone High Road
- 0.4 miles
- Leytonstone
- 0.7 miles
- Leyton
- 0.7 miles
Schools Nearby
- Buxton School
- 0.2 miles
- George Mitchell School
- 1.3 miles
- East London Independent Special School
- 0.8 miles
- Davies Lane Primary School
- 0.4 miles
- Jenny Hammond Primary School
- 0.3 miles
- Mayville Primary School
- 0.3 miles
- Connaught School for Girls
- 0.6 miles
- Tom Hood Community Science College
- 0.1 miles
- Forest Gate Community School
- 0.8 miles





























