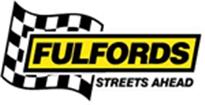Agent details
This property is listed with:
Full Details for 6 Bedroom End of Terrace for sale in Dartmouth, TQ6 :
This substantial six bedroom end of terrace property has been extensively re-furbished in recent times and has been trading as a successful bed & breakfast (formally AA accredited accommodation).
Situated on the level within the town centre the house has well proportioned rooms the bedrooms of which all have en-suites.
There is a large parking space to the rear which is accessed via Lake street.
Despite the property currently not being able to be used as a residential property there is potential for a change of use subject to obtaining the relevant permissions.
The property could make a substantial family home, maintain its current use as a bed and breakfast or converted into alternative accommodation.
Viewing is recommended.
Substantial end of terrace town house
Six double bedrooms (all with en-suites)
Close to the town centre, on the level
Courtyard/parking space
Previously trading as a bed & breakfast
Situated on the level within the town centre the house has well proportioned rooms the bedrooms of which all have en-suites.
There is a large parking space to the rear which is accessed via Lake street.
Despite the property currently not being able to be used as a residential property there is potential for a change of use subject to obtaining the relevant permissions.
The property could make a substantial family home, maintain its current use as a bed and breakfast or converted into alternative accommodation.
Viewing is recommended.
Six double bedrooms (all with en-suites)
Close to the town centre, on the level
Courtyard/parking space
Previously trading as a bed & breakfast
| Hall | Double radiator, tiled flooring. |
| Britannia Suite | 6' x 12'7\" (1.83m x 3.84m). Double radiator, tiled flooring. |
| Living Room | 16'5\" x 14'8\" (5m x 4.47m). Double radiator, original floorboards. |
| Kitchen | 10'5\" x 9'9\" (3.18m x 2.97m). Tiled flooring. Granite effect work surface, built-in and wall and base units, one and a half bowl sink. |
| Bedroom | 10'1\" x 12'7\" (3.07m x 3.84m). Double radiator, a built-in wardrobe. |
| Shower Room | 10'5\" x 8'8\" (3.18m x 2.64m). Tiled flooring, low level WC, corner shower, pedestal sink, extractor fan. |
| Old Mill Creek | 12'3\" x 17'5\" (3.73m x 5.3m). Double radiator, fitted wardrobes, vaulted ceiling. |
| Shower Room | 7'10\" x 6'9\" (2.39m x 2.06m). Heated towel rail, tiled flooring. Low level WC, walk-in shower, pedestal sink, extractor fan. |
| Compass Cove | 16'4\" x 11'8\" (4.98m x 3.56m). Single radiator, picture rail. |
| Shower Room | 5'4\" x 6'2\" (1.63m x 1.88m). Tiled flooring. Low level WC, walk-in shower, pedestal sink, extractor fan. |
| Greenway | 19'4\" x 14'9\" (5.9m x 4.5m). Double radiator, picture rail. |
| Shower Room | 6' x 7'6\" (1.83m x 2.29m). Low level WC, walk-in shower, pedestal sink, extractor fan and shaving point. |
| Mill Pool | 14'10\" x 12'7\" (4.52m x 3.84m). Single radiator, picture rail. |
| Shower Room | 5'8\" x 6'5\" (1.73m x 1.96m). Tiled flooring. Low level WC, walk-in shower, pedestal sink, extractor fan and shaving point. |
| Bathroom | 7'5\" x 11'5\" (2.26m x 3.48m). Radiator, tiled flooring, tiled walls. Low level WC, roll top bath with mixer tap, shower over bath, pedestal sink with mixer tap, shaving point. |
| Paradise Point | 18'8\" x 11'8\" (5.7m x 3.56m). Single radiator |
| Mount Boone | 21'2\" x 18'8\" (6.45m x 5.7m). Double radiator |
| Bathroom | 7'10\" x 8'2\" (2.39m x 2.5m). Tiled flooring, spotlights. Low level WC, freestanding bath with mixer tap, pedestal sink with mixer tap, extractor fan and shaving point. |
Static Map
Google Street View
House Prices for houses sold in TQ6 9RT
Schools Nearby
- Tower House School
- 5.6 miles
- Torbay School
- 6.4 miles
- Dartmouth Academy
- 0.8 miles
- Dartmouth Primary School and Nursery
- 0.8 miles
- Kingswear Community Primary School
- 0.5 miles
- St John the Baptist Roman Catholic Primary School
- 0.8 miles
- Brixham College
- 4.3 miles
- Churston Ferrers Grammar School
- 3.2 miles
- South Devon College
- 4.4 miles
















