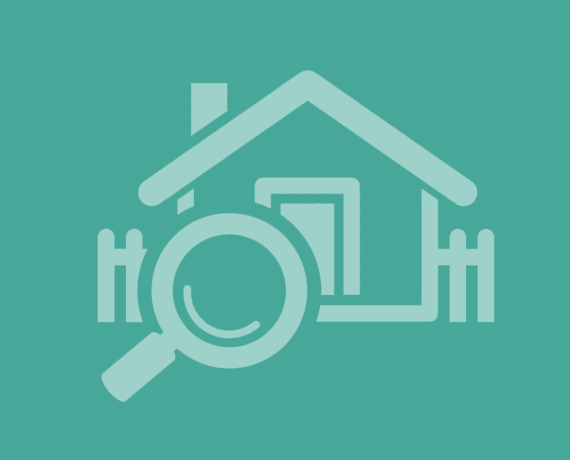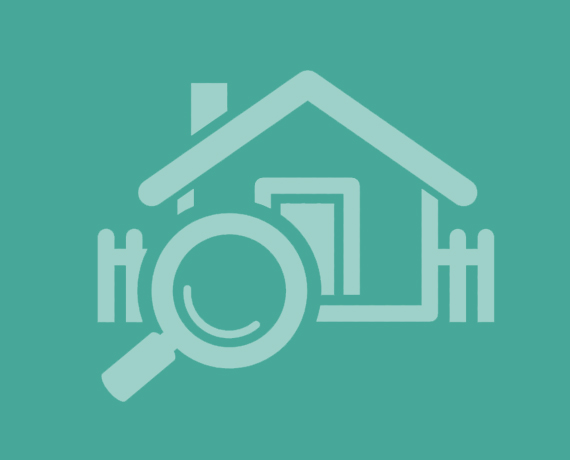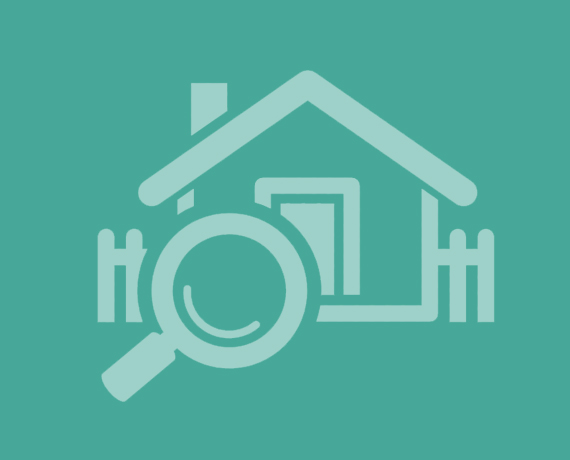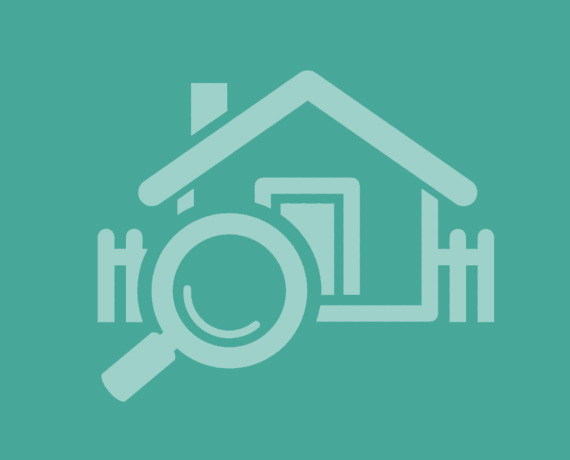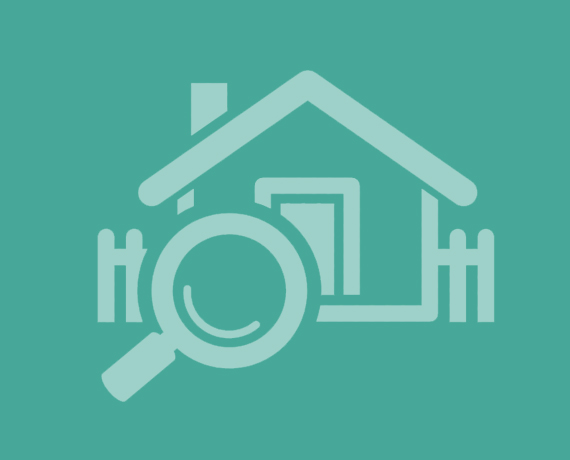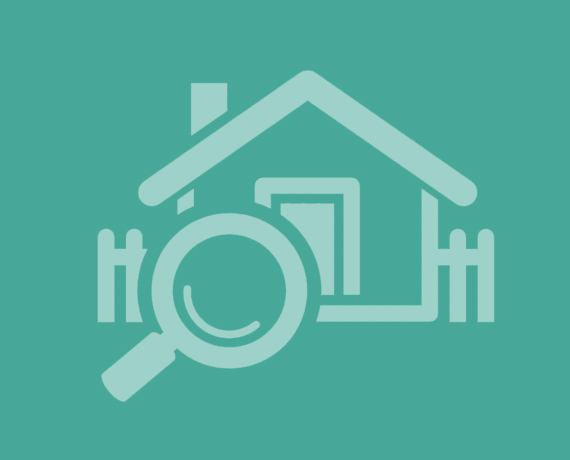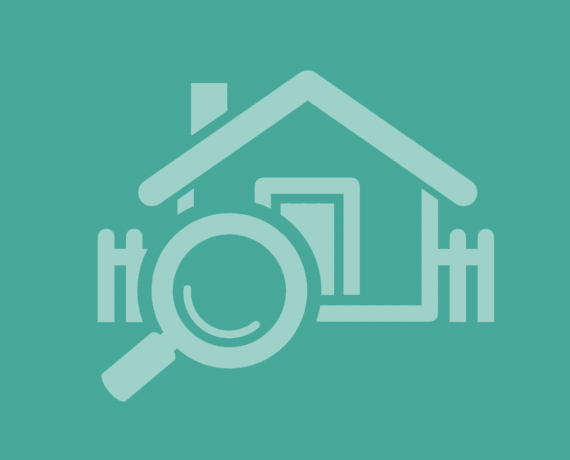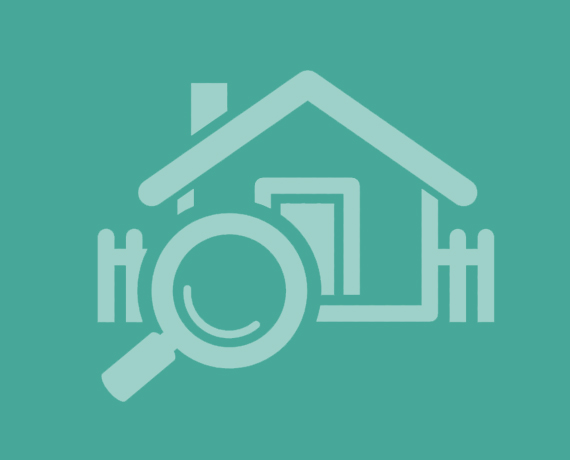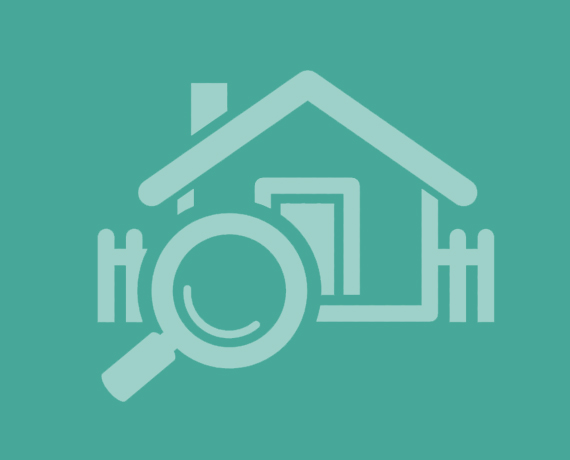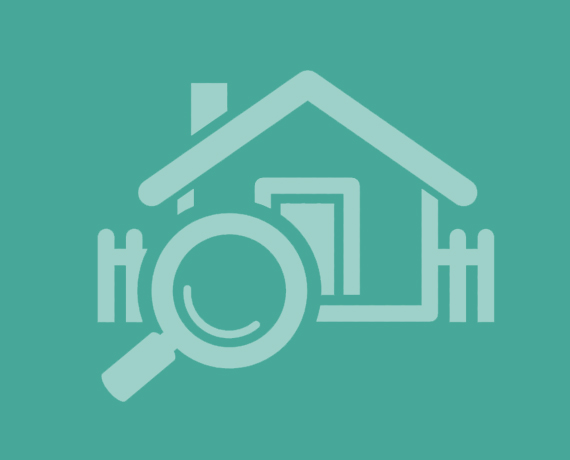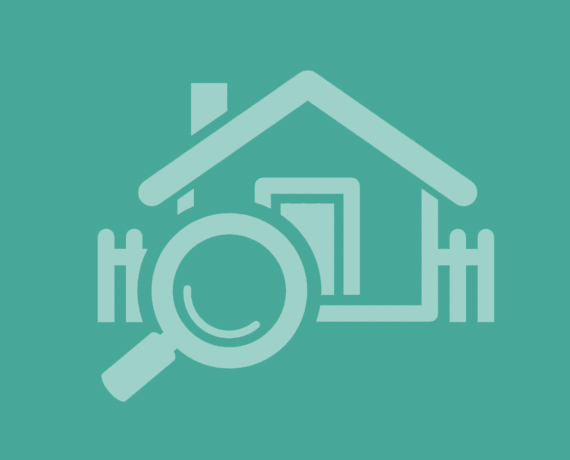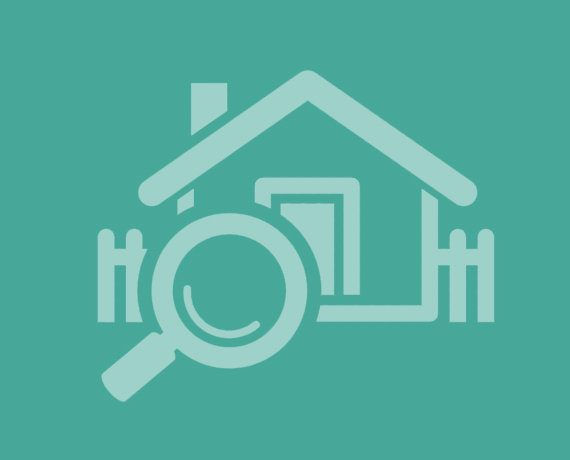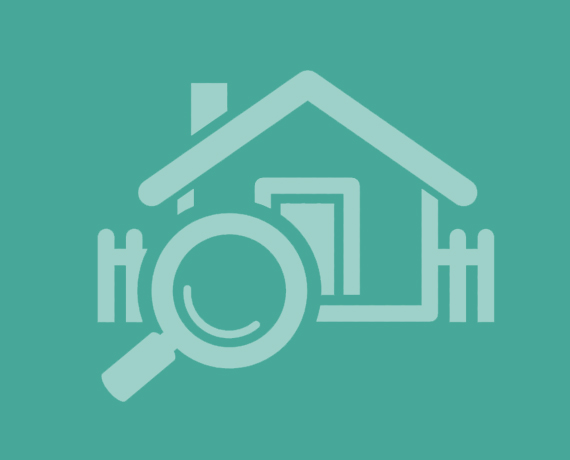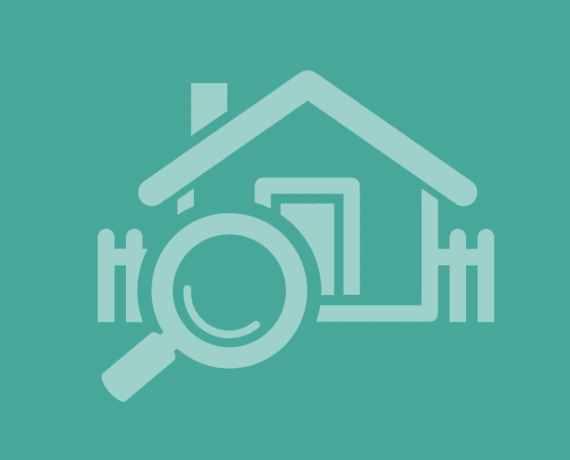Agent details
This property is listed with:
Full Details for 6 Bedroom Detached for sale in Walsall, WS4 :
Property description
Bettermove are proud to present this well presented 6 bedroom detached house located in Glen Close, Walsall.
This property benefits from double glazing, gas central heating throughout and a drive for parking.
It briefly comprises of reception hall, extended lounge, sitting room, extended L- shaped kitchen/diner, guest W.C, ground floor bedroom with ensuite, 5 x first floor bedrooms (master with ensuite inc double spa bath) family shower room.
The exterior of the property has a private front, rear garden and ample off road parking.
Reception hall:
Front entrance door, laminate flooring, ceiling light point, stairs to first floor accommodation and doors to kitchen-diner, guest w/c and lounge.
Lounge:
19' 4" x 11' 4" ( 5.89m x 3.45m )
Carpeted flooring, coving, TV & phone sockets, ceiling light point, radiator, bow window to front and open plan to dining room.
Dining room:
7' 11" x 11' 4" ( 2.41m x 3.45m )
Carpeted flooring, coving, ceiling light points, radiator and French doors to the rear garden.
Open plan kitchen-diner:
2.77m (9' ") x 6.20m (20' 4")
Range of matching wall and base units incorporating display cabinets and work surfaces, inset bowl sink and drainer with mono tap, cooker point with extractor hood over, space for domestic appliances, plumbing for automatic washing machine, two radiators, tiled flooring, dining area with bow window to the front, laminate flooring and door to bedroom six.
Ground floor bedroom six:
11' 1" x 8' 6" (3.38m x 2.59m)
Built in wardrobe, carpeted flooring, radiator, ceiling light point and window to front and door to en-suite.
En-suite:
White suite comprising: Fitted twin spar bath, low level W/C, wash hand basin in vanity unit, tiled surround, heated towel rail and two windows to front.
Guest W/C:
Suite comprising: Low level W/C, wash hand basin, ceiling light point and heated towel rail.
First floor landing:
Carpeted flooring, ceiling light point, doors off to five bedrooms and family bathroom.
Master bedroom:
11' 3" x 11' 5" (3.43m x 3.48m)
Carpeted flooring, radiator, ceiling light point, window to front and door to en-suite.
Ensuite
With x 2 double glazed windows to the front, fitted twin spar bath, low level W.C, wash hand basin in vanity unit and tiled surrounds.
Bedroom two:
11' 1" x 11' 5" (3.38m x 3.48m)
Built in wardrobe, carpeted flooring, ceiling light point, radiator and window to rear.
Bedroom three:
3.56m (11' 8") x 3.20m (10' 6")
Built in wardrobe, carpeted flooring, ceiling light point, radiator and window to front.
Bedroom four:
11' 6" x 8' 10" (3.51m x 2.69m)
Carpeted flooring, ceiling light point, radiator and window to rear.
Bedroom five:
3.56m (11' 8") x 3.20m (10' 6")
Carpeted flooring, ceiling light point, radiator and window to rear.
Family bathroom:
White suite comprising: Low level W/C, wall mounted wash hand basin, Jacuzzi bath, heated chrome towel rail, tiled flooring and ceiling light point.
Static Map
Google Street View
House Prices for houses sold in WS4 2EL
Stations Nearby
- Walsall
- 0.9 miles
- Bloxwich
- 2.6 miles
- Bescot Stadium
- 2.2 miles
Schools Nearby
- Hydesville Tower School
- 0.2 miles
- Emmanuel School
- 1.0 mile
- Abu Bakr Girls School
- 1.4 miles
- Butts Primary School
- 0.4 miles
- Chuckery Primary School
- 0.5 miles
- Blue Coat Church of England Aided Junior School
- 0.7 miles
- Blue Coat Church of England Academy
- 0.8 miles
- Walsall College
- 0.6 miles
- Queen Mary's High School
- 0.4 miles




