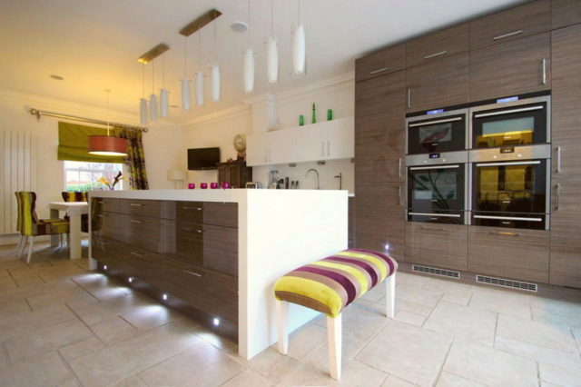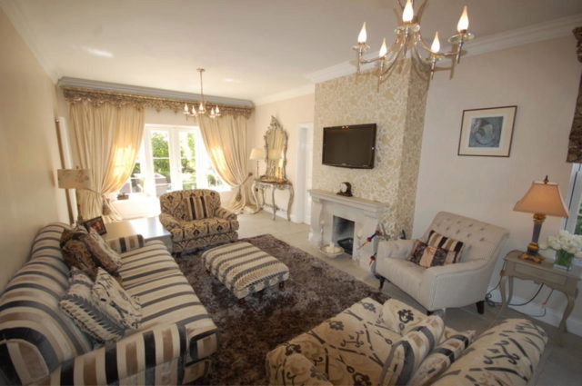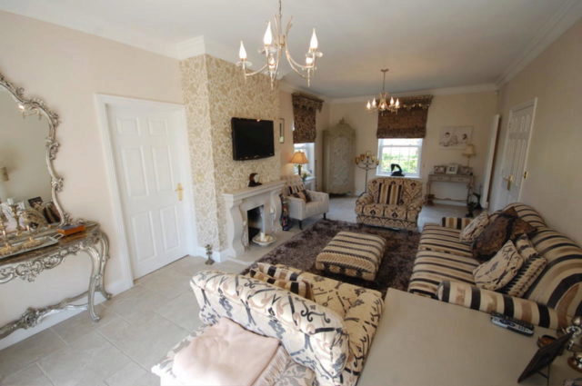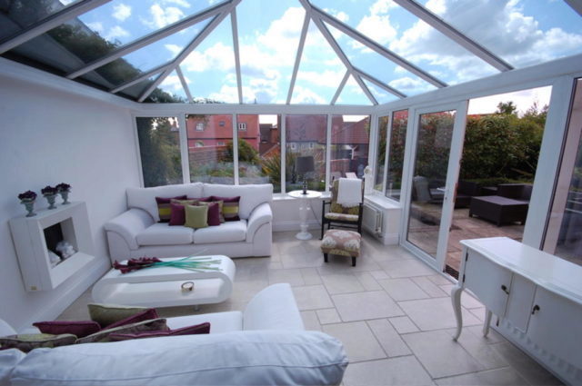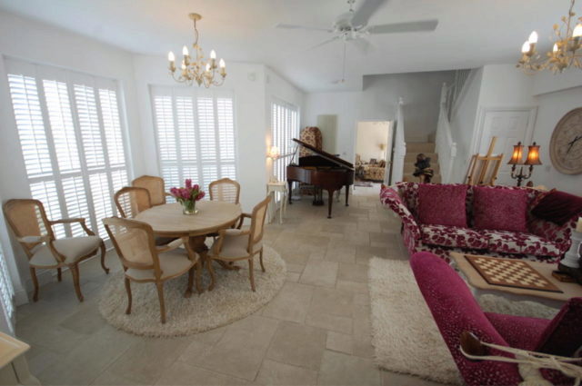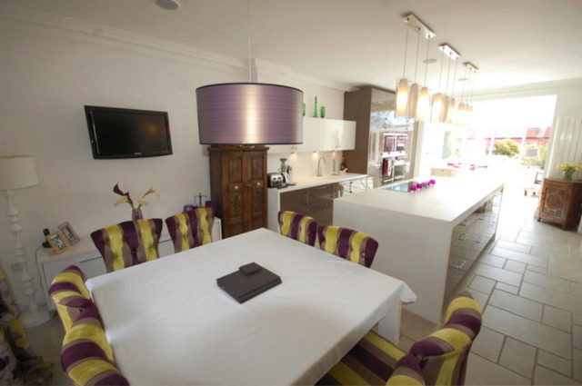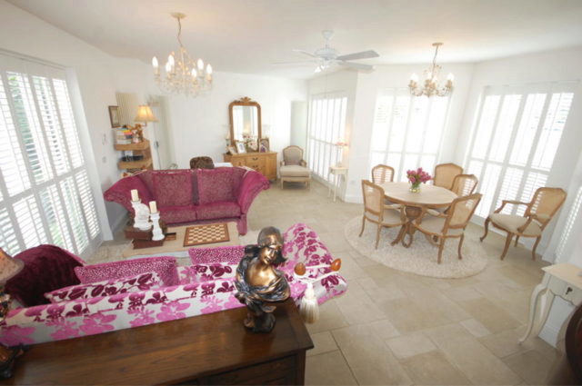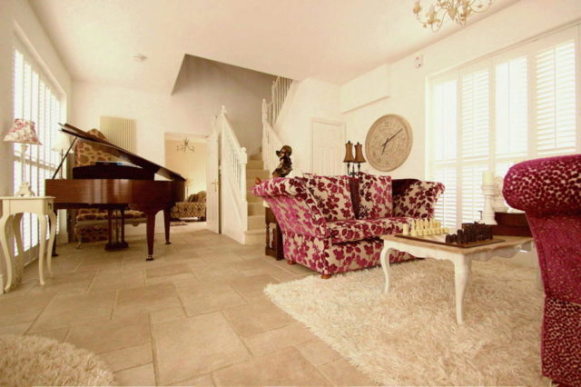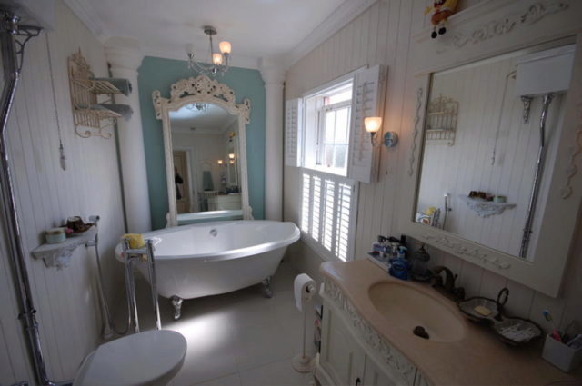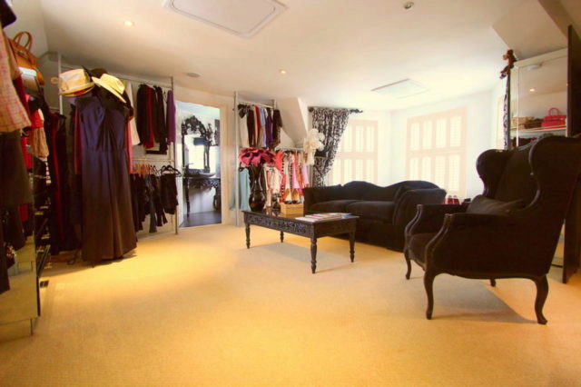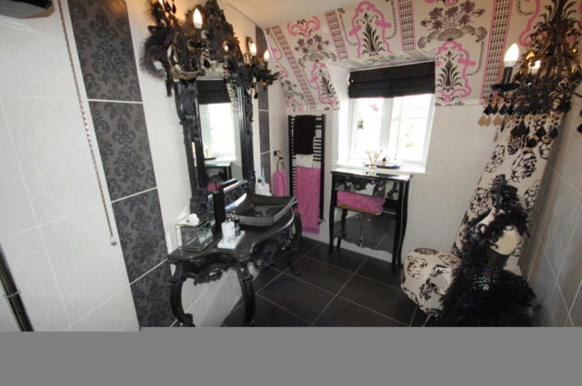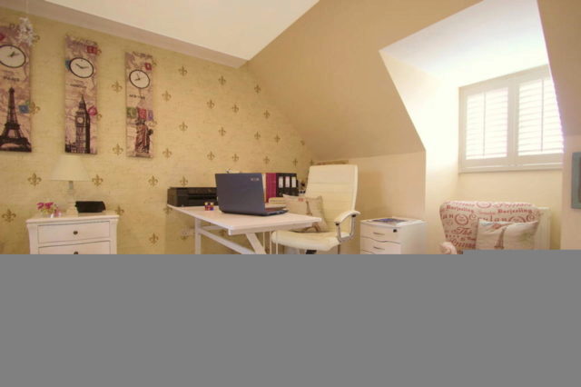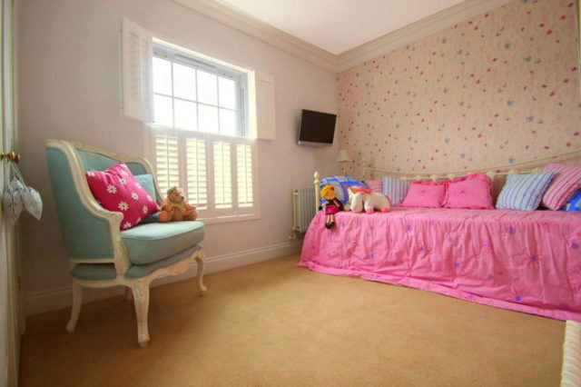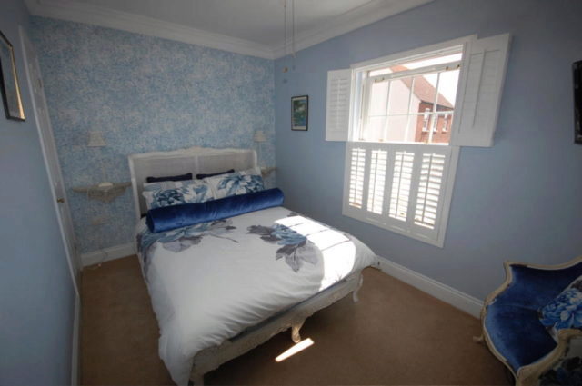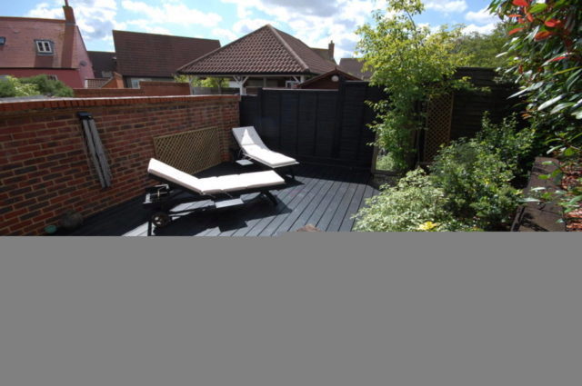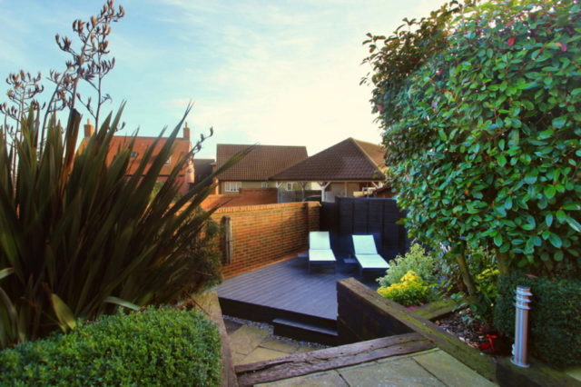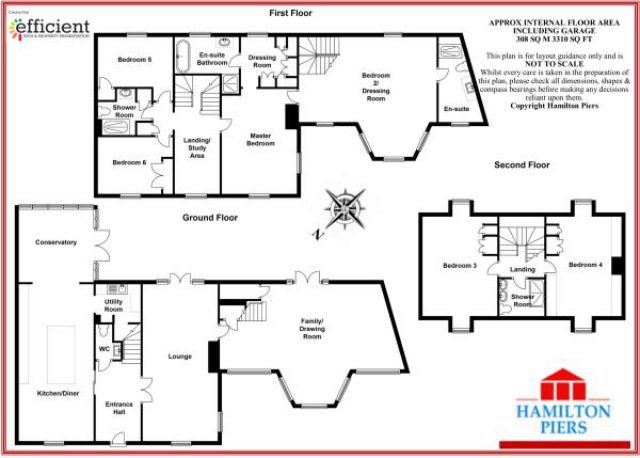Agent details
This property is listed with:
Full Details for 6 Bedroom Detached for sale in Chelmsford, CM2 :
Full description
Hamilton Piers are delighted to offer for sale the iconic house of Chancellor Park, extravagant and stylish throughout with very spacious and versatile accommodation. Boasting FIVE-SIX BEDROOMS, impressive 25' contemporary kitchen, 29' family/drawing room, 25' lounge, modern conservatory, master suite with dressing rm and luxury en-suite, plus additional en suite and two family shower rooms! Externally the property boasts TWO GARAGES, parking area to rear, and a 56' wide rear garden. Viewings are highly recommended to appreciate the elegance, the true size, and the versatility of the accommodation - which could be ideal to incorporate an ANNEX! Call us today to view.The accommodation, with approximate room sizes, is as follows:
GROUND FLOOR:-
ENTRANCE HALL:
Entrance door to front, initial staircase to first floor, stone tiled floor, two vertical radiators, doors to cloakroom, lounge and kitchen.
CLOAK ROOM
Contemporary suite with Low-level WC, wall-mounted hand basin, radiator, stone tiled floor
LOUNGE: (25' 9" x 12' 5")
A triple aspect room with double glazed window to front and side, double glazed french doors to rear with window to either side, open fireplace with granite surround, main control for internal speaker/sound system, stone tiled floor, two vertical radiators, door to;
FAMILY/DRAWING ROOM: (29' 2" x 19' 10" into bay > 14')
Large bay set in to the Clock Tower with double glazed windows to front aspect, double glazed french doors to rear with windows to either side, four vertical radiators, two under-stairs storage cupboards, second staircase to first floor offering ANNEXE POTENTIAL.
KITCHEN DINER: (25' 9" x 12' 3")
Double glazed window to front, contemporary fitted kitchen with a comprehensive range of wall and base units, Corian work surfaces throughout with sink unit inset offering water softener and boiling tap (offering chilled and boiling water), central island with Siemens induction hob inset, range of built-in applainces including Siemens steamer oven, two further ovens, microwave oven, two plate-heating drawers, two built in fridge drawers, integrated fridge freezer and dishwasher, stone tiled floor, two vertical radiators, opens to conservatory and door to;
UTILITY ROOM (7' 5" x 6' 2" max)
Rolled edge work surfaces with stainless steel sink inset, space for washing machine, tumble dryer, and further fridge freezer, stone tiled floor, under-stairs storage space
CONSERVATORY (13' 3" x 11' 11")
Pitched glass roof with ceiling fan to centre, double glazed windows to side and rear aspects, double glazed french doors to side, stone tiled floor, radiator
FIRST FLOOR ACCOMMODATION:
LANDING/STUDY AREA: (13' 8" x 7' 6")
Double glazed window to front, stairs to second floor, doors to;
BEDROOM FIVE: (12' 4" x 8' 1" plus door recess)
Double glazed window to rear, built-in wardrobe, radiator.
BEDROOM SIX: (10' 5" x 9' 3")
Double glazed window to front, built-in double wardrobe, radiator.
FAMILY SHOWER ROOM (1):
Contemporary suite with circular granite hand basin with cupboard beneath, fully-tiled double shower cubicle, towel radiator, airing cupboard housing hot water tank, tiled floor.
MASTER BEDROOM: (16' 3" x 12' 6" max)
Double glazed window to front and side, cast-iron effect feature fireplace, two radiators, personal door to further dressing room/bedroom two and archway to;
DRESSING ROOM (1): (9' 3" x 8' 2" inc. wardrobes)
Double glazed window to rear, built-in wardrobes to three walls, radiator, door to;
EN SUITE BATHROOM:
Obscure double glazed window to rear, stylish suite with free-standing bath tub with floor mounted taps, granite sink with cupboard beneath, high-level WC, walk-in shower with body jets, tiled flooring
BEDROOM TWO/DRESSING ROOM (2): (22' 6" > 16' 1" x 19' 7" > 14' 3")
Currently used as a further dressing room to the master suite (to create ‘his & her's' dressing rms), large bay to front set in to the Clock Tower with double glazed windows inset, further window to front and rear, 2nd staircase to ground-floor offering Annexe potential, door to;
ENSUITE (2):
Double glazed window to front, granite sink with shabby-chic style surround, high-level WC, fully tiled shower cubicle, towel radiator. Could be used as private en-suite if using bedroom two as annexe room*.
SECOND FLOOR ACCOMMODATION:
LANDING:
Velux window to rear, loft access, doors to bedroom three and four, and door to;
FAMILY SHOWER ROOM (2):
Contemporary suite with walk-in shower with body jets, circular glass ‘his and hers' hand basins with drawers below, chrome towel radiator, tiled walls and floor.'
BEDROOM THREE: (16' 4" x 12' 6")
Double glazed windows to front and rear, built-in wardrobes/shelving to one wall, eaves storage cupboards, two radiators, laminate flooring.
BEDROOM FOUR: (16' 4" x 11' 11")
Double glazed window to front and rear, built-in wardrobe, shelving and dressing table to one wall, feature bookcase to opposite wall, laminate flooring, two radiators.
*Agents Note: most of the windows to the internal accommdoation have recently been fitted with contemporary white shutters. There is also an internal sound system, with speakers throughout the house inset in to the ceilings.
EXTERIOR:
To the rear/side of the property is the private parking area, offering off-road parking for multiple vehicles, and in turn leads to the TWO GARAGES, both with up & over doors, and power & lighting connected. There is gated rear access to the garden.
REAR GARDEN
The rear garden is 56ft wide (max) and has been arranged in a low-maintenance style, with paved patio areas and shingle area, all with railway sleeper edging, and steps down to a private decked seating area. Both areas are in some parts bordered by mature plants and shrubs.
AGENTS NOTES
If you have any further questions regarding this property, please call Hamilton Piers.
Static Map
Google Street View
House Prices for houses sold in CM2 6YR
Stations Nearby
- Chelmsford
- 1.9 miles
- Hatfield Peverel
- 4.4 miles
- Witham
- 7.1 miles
Schools Nearby
- Thriftwood School
- 3.3 miles
- Columbus School and College
- 2.4 miles
- New Hall School
- 1.7 miles
- Chancellor Park Primary School
- 0.1 miles
- Barnes Farm Junior School
- 0.2 miles
- Barnes Farm Infant School
- 0.2 miles
- Essex Fresh Start
- 1.8 miles
- The Boswells School
- 1.1 miles
- The Sandon School
- 1.7 miles



