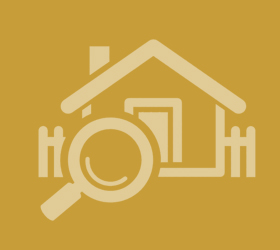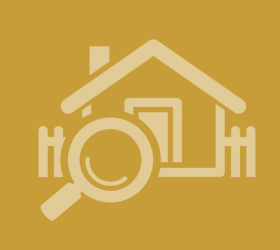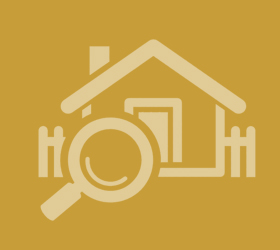Agent details
This property is listed with:
Full Details for 6 Bedroom Detached for sale in Pontypridd, CF37 :
Property description
*** ideal family home *** A modern and well presented detached family home built by the current vendors. The accommodation, which is arranged over three floors, briefly comprises of entrance hall, study, living room, fitted kitchen/dining/living area, utility room, cloaks/wc, six bedrooms, en-suite shower room, bathroom and shower room. There is parking to the front with garage and games room, together with gardens to the side and rear. The property is positioned at the head of a small private cul de sac and conveniently located for amenities and transport links. An ideal family home and early viewing is strongly recommended.
Ground floor
Entrance hall
Double glazed entrance door, radiator, tiled floor, coved ceiling, staircase to first floor.
Study 10'8 x 8'10 (3.25m x 2.69m)
Double glazed window to front, radiator, coved ceiling.
Living room 16'8 x 11'4 (5.08m x 3.45m)
Double glazed window to front, radiator, coved ceiling, fireplace with flame effect gas fire and raised hearth.
Kitchen/Dining/Living area
Good size family space with modern fitted base and wall cupboards with tiled splash backs, stainless steel sink unit with waste disposal, five burner gas hob and electric double oven with extractor hood above, integral dishwasher, wine rack, two radiators, double glazed french doors, window and additional glazed door all over looking and giving access to the rear garden.
Utility room
Stainless steel sink unit, space for washing machine, base and wall cupboards, tiled floor, two radiators, double glazed window to side, half glazed door to front.
Cloaks/WC
WC, wash hand basin, radiator, tiled floor.
First floor landing
Radiator, access to bedrooms and bathroom and staircase to second floor.
Bedroom 1 11'8 x 8'8 plus depth of wardrobes (3.56m x 2.64m
Double glazed window to front, radiator, coved ceiling, fitted wardrobes, bed side cabinets and drawer units.
En-suite shower room
Corner shower cubicle, wc with concealed cistern, wash hand basin with fitted cupboards, tiled walls and floor, radiator, coved ceiling, double glazed window to front.
Bedroom 2 11'10 x 11'7 (3.61m x 3.53m)
Double glazed window to rear, radiator.
Bedroom 3 12'4 x 9'1 (3.76m x 2.77m)
Double glazed window to front, radiator.
Bedroom 4 10'1 x 8'11 max measurements (3.07m x 2.72m max me
L shaped room with double glazed window to rear, radiator.
Bathroom
Panelled bath with shower mixer taps, wc, wash hand basin with cupboards below, tiled walls and floor, radiator, coved ceiling with inset spotlights, double glazed window to rear.
Second floor landing
Airing cupboard with gas central heating boiler.
Bedroom 5 16'9 x 13'2 (5.11m x 4.01m)
Two double glazed roof windows, radiator.
Bedroom 6 16'9 x 9'1 (5.11m x 2.77m)
Double glazed window to side with views over the valley, two double glazed roof windows, radiator.
Shower room
Tiled shower cubicle, wc, wash hand basin, part tiled walls, tiled floor, radiator, double glazed roof window.
Exterior
Parking area to front for 2-3 vehicles and access via an electronic door to garage (16'10 x 11'5) with power, light and water. Access to two additional rooms, one currently used as a store room and the second as a games room (19'7 x 8'9) both with power and light.
Side and rear gardens with decked patio areas, lawns and shrubbed areas.
You may download, store and use the material for your own personal use and research. You may not republish, retransmit, redistribute or otherwise make the material available to any party or make the same available on any website, online service or bulletin board of your own or of any other party or make the same available in hard copy or in any other media without the website owner's express prior written consent. The website owner's copyright must remain on all reproductions of material taken from this website.
Ground floor
Entrance hall
Double glazed entrance door, radiator, tiled floor, coved ceiling, staircase to first floor.
Study 10'8 x 8'10 (3.25m x 2.69m)
Double glazed window to front, radiator, coved ceiling.
Living room 16'8 x 11'4 (5.08m x 3.45m)
Double glazed window to front, radiator, coved ceiling, fireplace with flame effect gas fire and raised hearth.
Kitchen/Dining/Living area
Good size family space with modern fitted base and wall cupboards with tiled splash backs, stainless steel sink unit with waste disposal, five burner gas hob and electric double oven with extractor hood above, integral dishwasher, wine rack, two radiators, double glazed french doors, window and additional glazed door all over looking and giving access to the rear garden.
Utility room
Stainless steel sink unit, space for washing machine, base and wall cupboards, tiled floor, two radiators, double glazed window to side, half glazed door to front.
Cloaks/WC
WC, wash hand basin, radiator, tiled floor.
First floor landing
Radiator, access to bedrooms and bathroom and staircase to second floor.
Bedroom 1 11'8 x 8'8 plus depth of wardrobes (3.56m x 2.64m
Double glazed window to front, radiator, coved ceiling, fitted wardrobes, bed side cabinets and drawer units.
En-suite shower room
Corner shower cubicle, wc with concealed cistern, wash hand basin with fitted cupboards, tiled walls and floor, radiator, coved ceiling, double glazed window to front.
Bedroom 2 11'10 x 11'7 (3.61m x 3.53m)
Double glazed window to rear, radiator.
Bedroom 3 12'4 x 9'1 (3.76m x 2.77m)
Double glazed window to front, radiator.
Bedroom 4 10'1 x 8'11 max measurements (3.07m x 2.72m max me
L shaped room with double glazed window to rear, radiator.
Bathroom
Panelled bath with shower mixer taps, wc, wash hand basin with cupboards below, tiled walls and floor, radiator, coved ceiling with inset spotlights, double glazed window to rear.
Second floor landing
Airing cupboard with gas central heating boiler.
Bedroom 5 16'9 x 13'2 (5.11m x 4.01m)
Two double glazed roof windows, radiator.
Bedroom 6 16'9 x 9'1 (5.11m x 2.77m)
Double glazed window to side with views over the valley, two double glazed roof windows, radiator.
Shower room
Tiled shower cubicle, wc, wash hand basin, part tiled walls, tiled floor, radiator, double glazed roof window.
Exterior
Parking area to front for 2-3 vehicles and access via an electronic door to garage (16'10 x 11'5) with power, light and water. Access to two additional rooms, one currently used as a store room and the second as a games room (19'7 x 8'9) both with power and light.
Side and rear gardens with decked patio areas, lawns and shrubbed areas.
You may download, store and use the material for your own personal use and research. You may not republish, retransmit, redistribute or otherwise make the material available to any party or make the same available on any website, online service or bulletin board of your own or of any other party or make the same available in hard copy or in any other media without the website owner's express prior written consent. The website owner's copyright must remain on all reproductions of material taken from this website.
Static Map
Google Street View
House Prices for houses sold in CF37 4DH
Stations Nearby
- Trefforest
- 1.2 miles
- Pontypridd
- 0.9 miles
- Trehafod
- 2.3 miles
Schools Nearby
- Trinity Fields Special School
- 4.3 miles
- Ysgol Ty Coch
- 3.0 miles
- Scope Craig Y Parc School
- 5.9 miles
- Coedylan Primary School
- 0.7 miles
- Trallwng Infants School
- 0.3 miles
- Y.G.G. Pont Sion Norton
- 0.2 miles
- Pontypridd High School
- 1.1 miles
- Ysgol Gyfun Rhydfelen
- 1.6 miles
- Coleg Morgannwg
- 1.7 miles





























