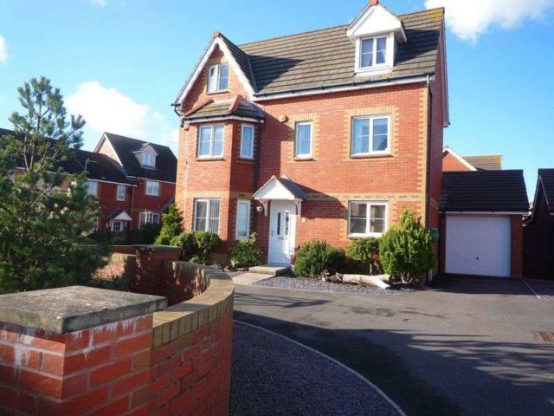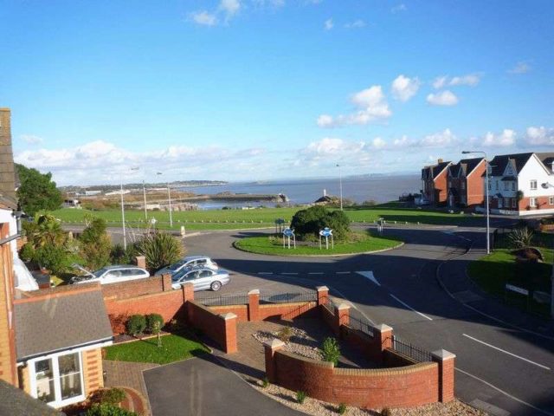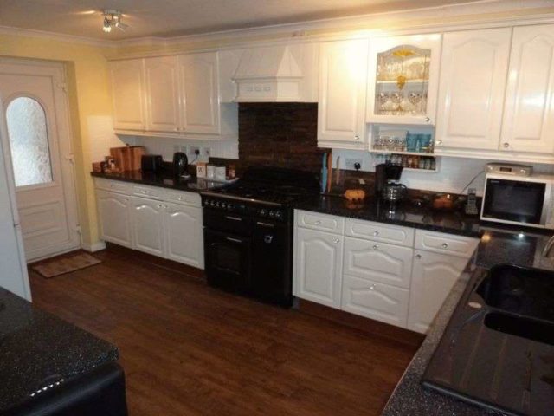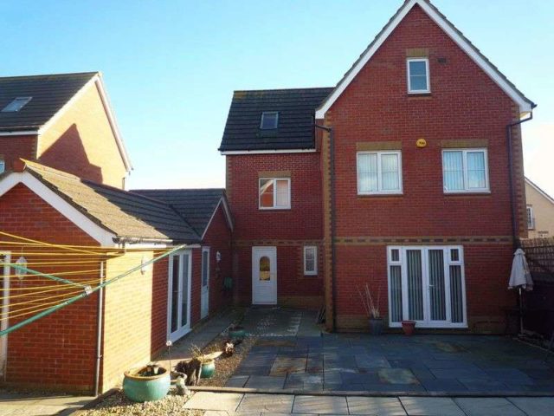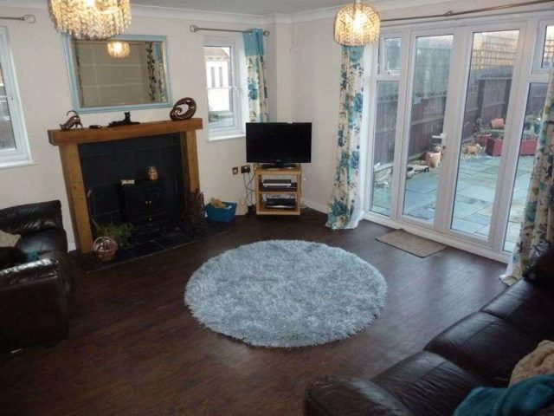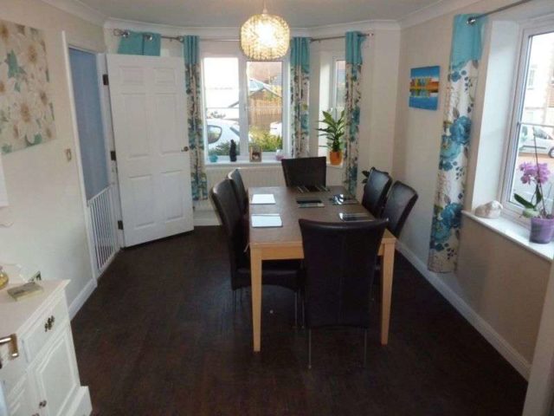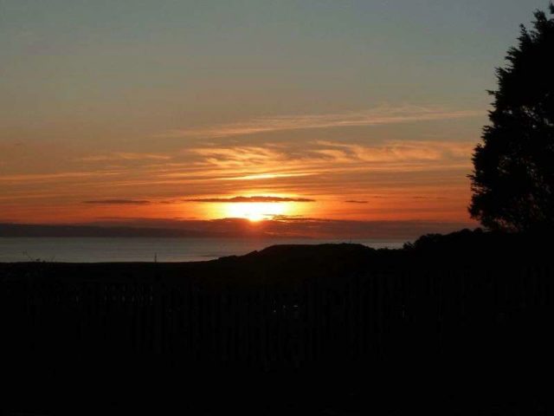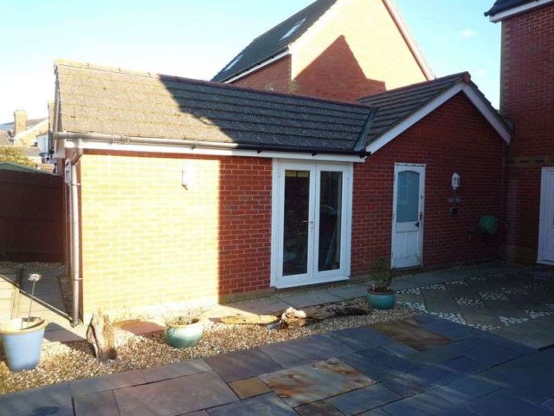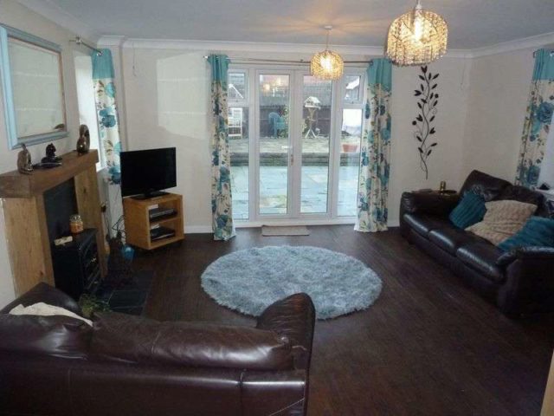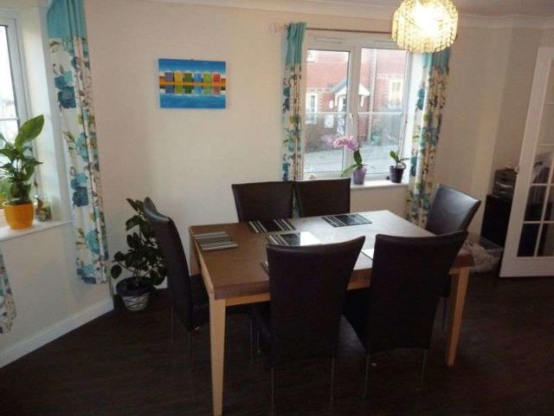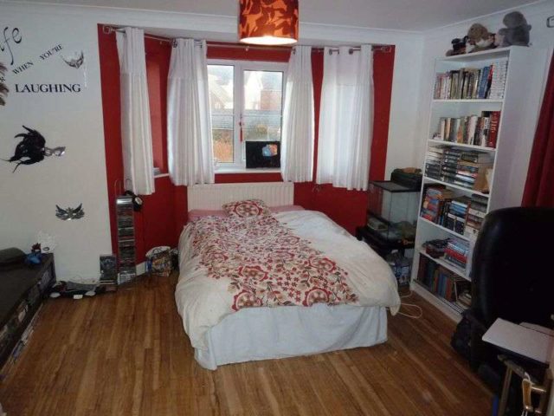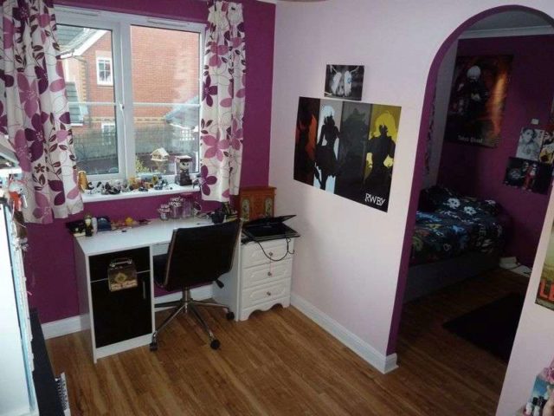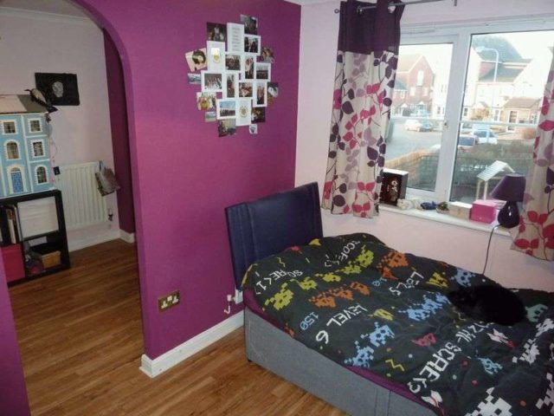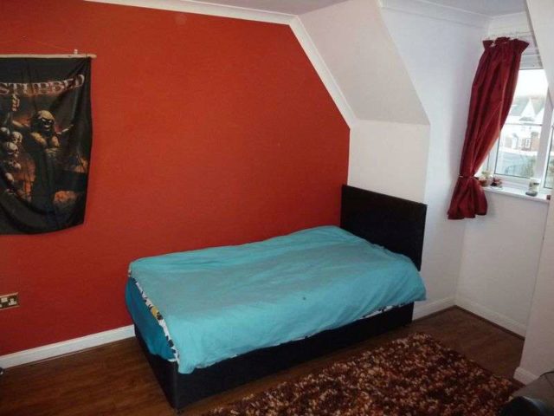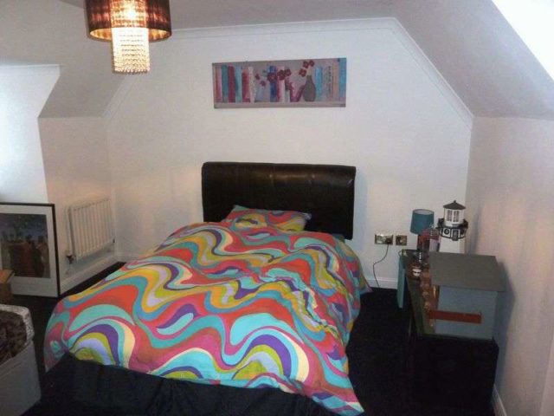Agent details
This property is listed with:
Full Details for 6 Bedroom Detached for sale in Barry, CF62 :
SEA VIEWS; 5/6 BEDROOMS; 2 EN SUITES; LOW MAINTENANCE GARDENS: Well presented inside and out is this modern 5/6 detached 3 storey house situated on the sought after Nells Point Development. Arranged over the 3 floors accommodation comprises - to the ground floor: entrance hallway with cloakroom/WC, 2 separate reception rooms and a fitted kitchen/dining room. To the first floor there are 3/4 bedrooms - one with en suite shower room plus there is a family bathroom/WC. To the 2nd floor there are 2 further bedrooms - one being the master with a dressing area and full en suite bathroom. Externally the property has attractive front and rear gardens along with parking provision for up to 6 vehicles. There is also a tandem attached garage divided into 2 - one as a garage and the other as a handy storage area. The rear garden is a low maintenance theme, fully enclosed and a generous size. The house benefits from gas central heating and has UPVC double glazed windows and external doors throughout.
GROUND FLOOR
Entrance Hallway
Accessed via a UPVC double glazed door with 2 opaque leaded style panels. Karndean style flooring and panelled doors give access to the cloakroom/WC, sitting room and living room. Bi-fold panelled doors lead to the kitchen/dining room. A final door leads to an understair storage cupboard. Polyflor Camaro staircase leading to the first floor (with spindled balustrade). Heating controls, radiator, smoke alarm and a smooth coved ceiling.
Cloakroom - 4' 10'' x 4' 1'' (1.47m x 1.24m)
With a continuation of the Karndean style flooring. In white comprising close coupled WC and pedestal wash basin. Radiator and an opaque rear window. Tiled splashbacks and a smooth coved ceiling.
Living Room - 15' 0'' x 14' 11'' (4.57m x 4.54m)
In excellent order and again with Polyflor Camaro flooring. Windows to both sides and French doors to the rear garden making the room particularly light and airy. Radiator, TV and telephone points. Oak fire surround with slate back and hearth. Smooth coved ceiling and a multipaned French style doors lead into the sitting room.
Dining Room - 15' 5'' x 9' 8'' (4.70m x 2.94m)
With a continuation of the Polyflor Camaro flooring. This room has front bay windows and has a further side window. Radiator and a smooth coved ceiling.
Kitchen/Dining Room - 14' 11'' x 10' 6'' (4.54m x 3.20m)
With further Polyflor Camaro flooring. The kitchen has a comprehensive range of matching eye level and base units with display cabinet. These are complemented by replacement work surface areas, with matching breakfast bar, plus one and a half bowl stainless steel sink unit inset with swan style mixer tap over. Free-standing Range plus further recess for a washing machine and ample space for an upright fridge/freezer as required. There are front windows and a rear UPVC double glazed door with arch shape opaque panel. Smooth coved ceiling and a mix of tiled splashbacks with unique slate feature. Radiator and TV point.
FIRST FLOOR
Landing
The Polyflor Camaro flooring leads from the landing into the 3 to 4 bedrooms and at this level and indeed via the 2nd staircase to the 2nd floor plus to the bathroom/WC. Panelled doors lead off to all rooms and to an airing cupboard. Radiator, front window plus a smooth coved ceiling and smoke alarm.
Bedroom Two - 14' 1'' x 13' 0'' (4.29m x 3.96m)
A super bedroom with front bay windows offering outstanding Channel views. Further side window, radiator, fitted double wardrobe and a panelled door leads to the en suite.
En Suite to Bedroom Two - 6' 11'' x 5' 2'' (2.11m x 1.57m)
Immaculate, in white and comprising close coupled WC, basin and raised fully tiled shower cubicle with a mixer shower inset. Easywipe flooring, radiator and extractor unit.
Bedroom Three - 12' 9'' x 7' 5'' (3.88m x 2.26m)
A good size bedroom, with the Camaro flooring, and there are rear and side windows. There is a radiator, smooth coved ceiling and fitted double wardrobe. A feature arch leads through to bedroom four to make this an ideal children/teenagers area.
Bedroom Four - 10' 9'' x 7' 5'' (3.27m x 2.26m)
With a radiator, smooth coved ceiling, rear window and fitted double wardrobe (excluded from dimensions provided).
Bedroom Five - 8' 7'' x 7' 3'' (2.61m x 2.21m)
A single bedroom with a radiator, rear windows and a telephone point. Smooth coved ceiling,
SECOND FLOOR
Landing Two
With Polyflor Camaro flooring. Smooth coved ceiling. Panelled doors lead to the two remaining bedrooms and to a handy storage cupboard come wardrobe.
Bedroom One - 13' 2'' x 13' 1'' (4.01m x 3.98m)
Dimensions are taken to the window recess which afford fabulous Channel views. The room is carpeted, has 2 radiators plus TV and telephone points and a smoke alarm. Walk-in access to the dressing area.
Dressing Area - 11' 1'' x 6' 2'' (3.38m x 1.88m)
Carpeted and with side windows offering a sea glimpse. There are 3 fitted double wardrobes and a radiator making this a good dressing area. Loft hatch and a panelled door leading to the full en suite.
En Suite Bathroom to Bedroom One - 9' 2'' x 5' 8'' (2.79m x 1.73m)
Carpeted flooring. In white comprising close coupled WC, pedestal basin and bath with telephone style shower attachment over the bath in gold effect. Further fully tiled shower cubicle with a mixer shower inset. Fully tiled walls and splashbacks and with an opaque rear window. Radiator, shaver point and extractor unit. Smooth coved ceiling and a further door accesses a handy cosmetics style storage cupboard.
Bedroom Six - 12' 11'' x 9' 4'' (3.93m x 2.84m)
Dimensions are taken into the window recess which afford super water views. There is also a rear Velux skylight style double glazed window. There is Polyflor Camaro flooring, TV point, radiator, smooth coved ceiling and is wired for surround sound (not included) appropriately. Further loft hatch.
OUTSIDE
Front Garden
Beautifully landscaped with areas of slate chippings and Cotswold stone - the latter extending to the side of the property with an 88' x 5' strip with wrought iron fence to boundary.
Parking Area
The remainder of the front is laid to tarmac and provides parking space for anything up to 6 vehicles.
Tandem Style Double Garage - Part 1 - 15' 8'' x 9' 1'' (4.77m x 2.77m)
Accessed via a remote control up and over door from the driveway. A tandem garage that has been divided with central stud partition wall. The first part of the dimensions stated here has power and lighting and can be used as garage space. There is also handy storage into the rafters. A glazed pedestrian door leads to the garden.
Tandem Style Double Garage - Part 2 - 12' 3'' x 7' 4'' (3.73m x 2.23m)
A handy storeroom with vinyl style flooring and UPVC double glazed French style doors leading on to the rear garden. Power and lighting is provided and can be easily reinstated to the main garage to be used as one tandem as originally designed.
Rear Garden - 41' 0'' x 40' 0'' (12.49m x 12.18m)
With a low maintenance theme there are areas of paving slabs, slate slabs and Cotswold style slabs. There are Cotswold style stone chippings as feature borders and the garden is fully enclosed by timber fencing with bamboo style fencing atop for added privacy. Outside tap, outside lighting and external power points. There is a further handy store area to the rear of the garage accessed via the garden. Lockable timber gate leads back around to the front.
GROUND FLOOR
Entrance Hallway
Accessed via a UPVC double glazed door with 2 opaque leaded style panels. Karndean style flooring and panelled doors give access to the cloakroom/WC, sitting room and living room. Bi-fold panelled doors lead to the kitchen/dining room. A final door leads to an understair storage cupboard. Polyflor Camaro staircase leading to the first floor (with spindled balustrade). Heating controls, radiator, smoke alarm and a smooth coved ceiling.
Cloakroom - 4' 10'' x 4' 1'' (1.47m x 1.24m)
With a continuation of the Karndean style flooring. In white comprising close coupled WC and pedestal wash basin. Radiator and an opaque rear window. Tiled splashbacks and a smooth coved ceiling.
Living Room - 15' 0'' x 14' 11'' (4.57m x 4.54m)
In excellent order and again with Polyflor Camaro flooring. Windows to both sides and French doors to the rear garden making the room particularly light and airy. Radiator, TV and telephone points. Oak fire surround with slate back and hearth. Smooth coved ceiling and a multipaned French style doors lead into the sitting room.
Dining Room - 15' 5'' x 9' 8'' (4.70m x 2.94m)
With a continuation of the Polyflor Camaro flooring. This room has front bay windows and has a further side window. Radiator and a smooth coved ceiling.
Kitchen/Dining Room - 14' 11'' x 10' 6'' (4.54m x 3.20m)
With further Polyflor Camaro flooring. The kitchen has a comprehensive range of matching eye level and base units with display cabinet. These are complemented by replacement work surface areas, with matching breakfast bar, plus one and a half bowl stainless steel sink unit inset with swan style mixer tap over. Free-standing Range plus further recess for a washing machine and ample space for an upright fridge/freezer as required. There are front windows and a rear UPVC double glazed door with arch shape opaque panel. Smooth coved ceiling and a mix of tiled splashbacks with unique slate feature. Radiator and TV point.
FIRST FLOOR
Landing
The Polyflor Camaro flooring leads from the landing into the 3 to 4 bedrooms and at this level and indeed via the 2nd staircase to the 2nd floor plus to the bathroom/WC. Panelled doors lead off to all rooms and to an airing cupboard. Radiator, front window plus a smooth coved ceiling and smoke alarm.
Bedroom Two - 14' 1'' x 13' 0'' (4.29m x 3.96m)
A super bedroom with front bay windows offering outstanding Channel views. Further side window, radiator, fitted double wardrobe and a panelled door leads to the en suite.
En Suite to Bedroom Two - 6' 11'' x 5' 2'' (2.11m x 1.57m)
Immaculate, in white and comprising close coupled WC, basin and raised fully tiled shower cubicle with a mixer shower inset. Easywipe flooring, radiator and extractor unit.
Bedroom Three - 12' 9'' x 7' 5'' (3.88m x 2.26m)
A good size bedroom, with the Camaro flooring, and there are rear and side windows. There is a radiator, smooth coved ceiling and fitted double wardrobe. A feature arch leads through to bedroom four to make this an ideal children/teenagers area.
Bedroom Four - 10' 9'' x 7' 5'' (3.27m x 2.26m)
With a radiator, smooth coved ceiling, rear window and fitted double wardrobe (excluded from dimensions provided).
Bedroom Five - 8' 7'' x 7' 3'' (2.61m x 2.21m)
A single bedroom with a radiator, rear windows and a telephone point. Smooth coved ceiling,
SECOND FLOOR
Landing Two
With Polyflor Camaro flooring. Smooth coved ceiling. Panelled doors lead to the two remaining bedrooms and to a handy storage cupboard come wardrobe.
Bedroom One - 13' 2'' x 13' 1'' (4.01m x 3.98m)
Dimensions are taken to the window recess which afford fabulous Channel views. The room is carpeted, has 2 radiators plus TV and telephone points and a smoke alarm. Walk-in access to the dressing area.
Dressing Area - 11' 1'' x 6' 2'' (3.38m x 1.88m)
Carpeted and with side windows offering a sea glimpse. There are 3 fitted double wardrobes and a radiator making this a good dressing area. Loft hatch and a panelled door leading to the full en suite.
En Suite Bathroom to Bedroom One - 9' 2'' x 5' 8'' (2.79m x 1.73m)
Carpeted flooring. In white comprising close coupled WC, pedestal basin and bath with telephone style shower attachment over the bath in gold effect. Further fully tiled shower cubicle with a mixer shower inset. Fully tiled walls and splashbacks and with an opaque rear window. Radiator, shaver point and extractor unit. Smooth coved ceiling and a further door accesses a handy cosmetics style storage cupboard.
Bedroom Six - 12' 11'' x 9' 4'' (3.93m x 2.84m)
Dimensions are taken into the window recess which afford super water views. There is also a rear Velux skylight style double glazed window. There is Polyflor Camaro flooring, TV point, radiator, smooth coved ceiling and is wired for surround sound (not included) appropriately. Further loft hatch.
OUTSIDE
Front Garden
Beautifully landscaped with areas of slate chippings and Cotswold stone - the latter extending to the side of the property with an 88' x 5' strip with wrought iron fence to boundary.
Parking Area
The remainder of the front is laid to tarmac and provides parking space for anything up to 6 vehicles.
Tandem Style Double Garage - Part 1 - 15' 8'' x 9' 1'' (4.77m x 2.77m)
Accessed via a remote control up and over door from the driveway. A tandem garage that has been divided with central stud partition wall. The first part of the dimensions stated here has power and lighting and can be used as garage space. There is also handy storage into the rafters. A glazed pedestrian door leads to the garden.
Tandem Style Double Garage - Part 2 - 12' 3'' x 7' 4'' (3.73m x 2.23m)
A handy storeroom with vinyl style flooring and UPVC double glazed French style doors leading on to the rear garden. Power and lighting is provided and can be easily reinstated to the main garage to be used as one tandem as originally designed.
Rear Garden - 41' 0'' x 40' 0'' (12.49m x 12.18m)
With a low maintenance theme there are areas of paving slabs, slate slabs and Cotswold style slabs. There are Cotswold style stone chippings as feature borders and the garden is fully enclosed by timber fencing with bamboo style fencing atop for added privacy. Outside tap, outside lighting and external power points. There is a further handy store area to the rear of the garage accessed via the garden. Lockable timber gate leads back around to the front.
Static Map
Google Street View
House Prices for houses sold in CF62 5DA
Stations Nearby
- Barry Docks
- 0.8 miles
- Barry Island
- 0.2 miles
- Barry
- 0.8 miles
Schools Nearby
- Ashgrove School
- 4.3 miles
- Ysgol Erw'r Delyn
- 4.5 miles
- Ysgol Maes Dyfan
- 1.7 miles
- High Street Primary School
- 0.9 miles
- Barry Island Primary
- 0.4 miles
- Ysgol Sant Baruc
- 0.9 miles
- Cardiff and Vale College
- 1.4 miles
- Ysgol Bro Morgannwg
- 1.7 miles
- Beechwood College
- 1.4 miles


