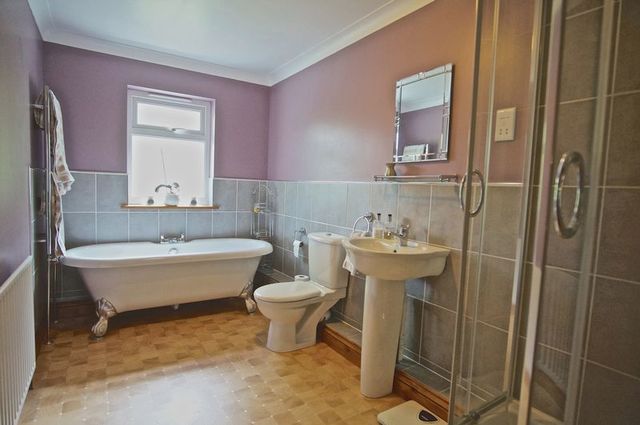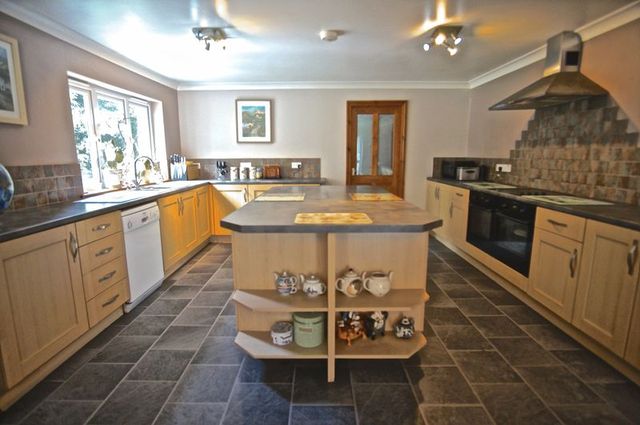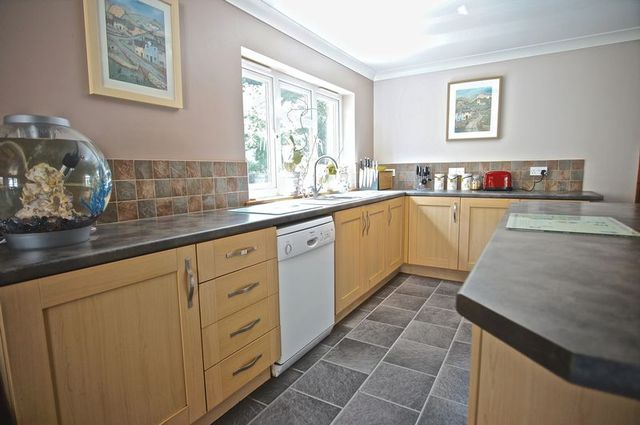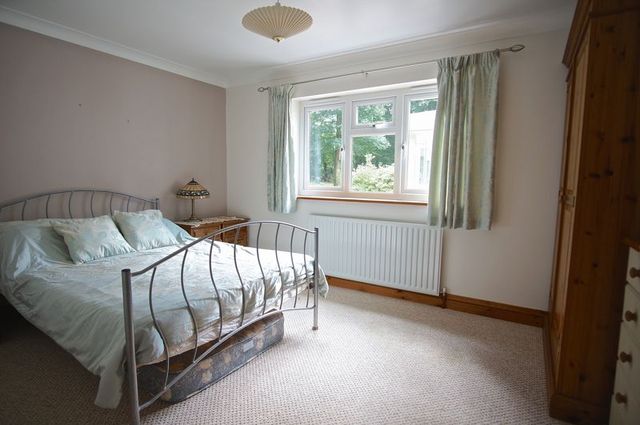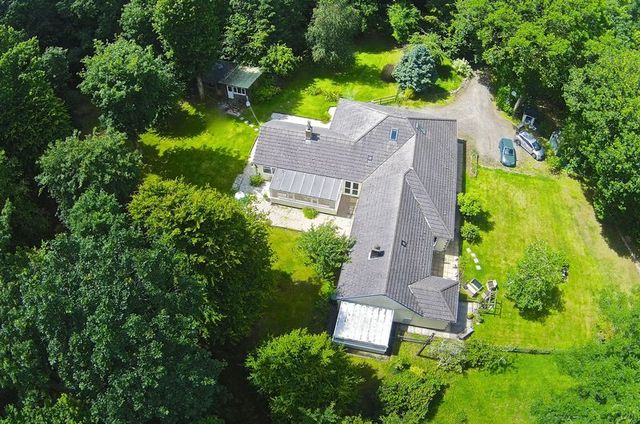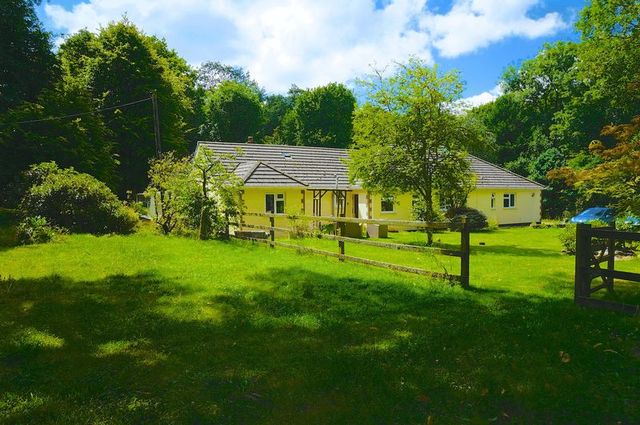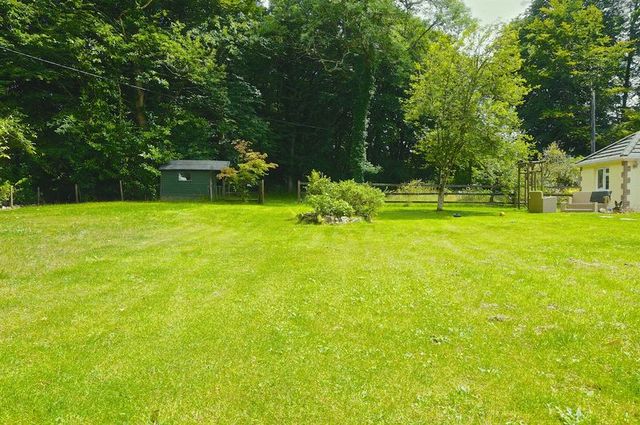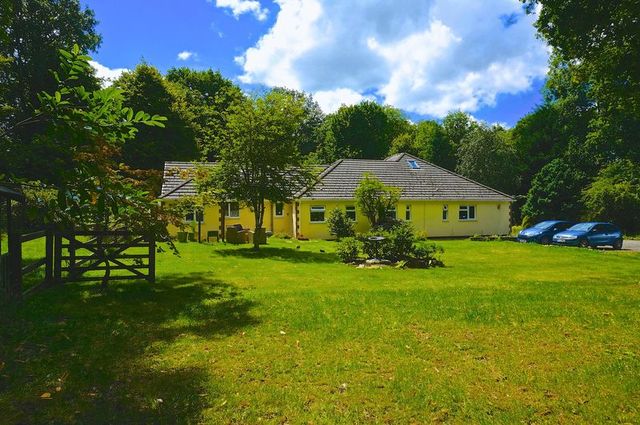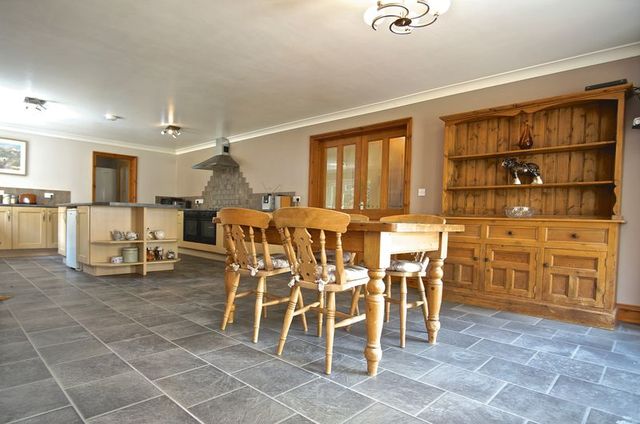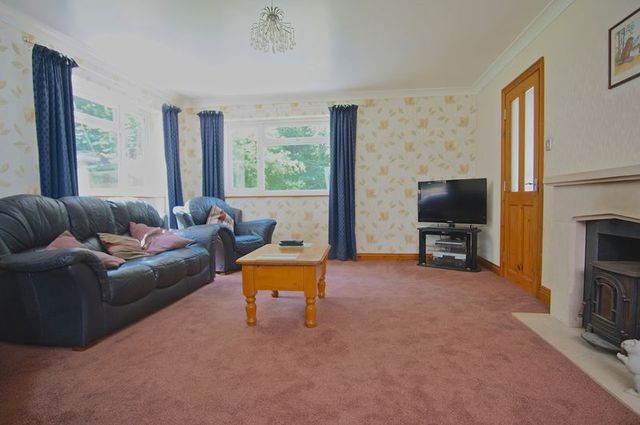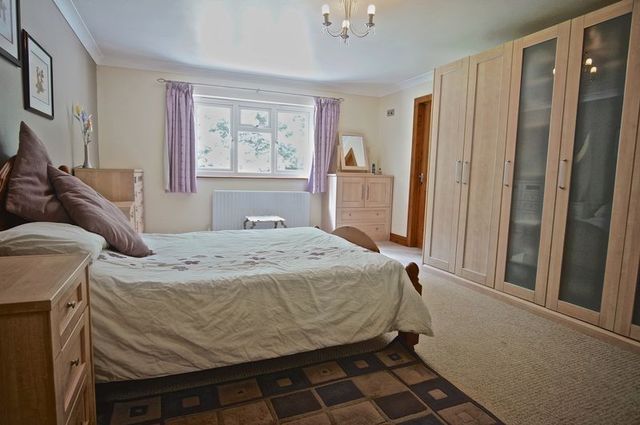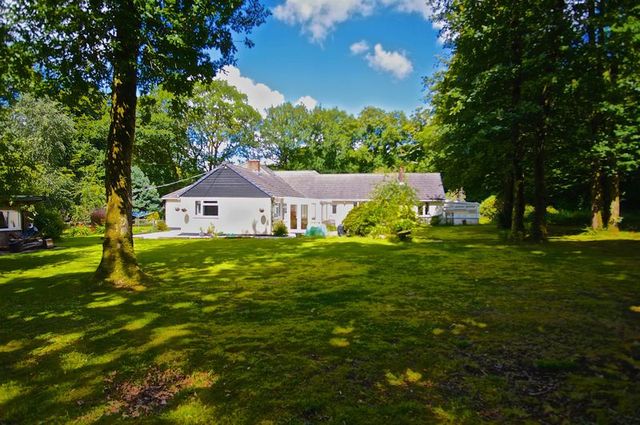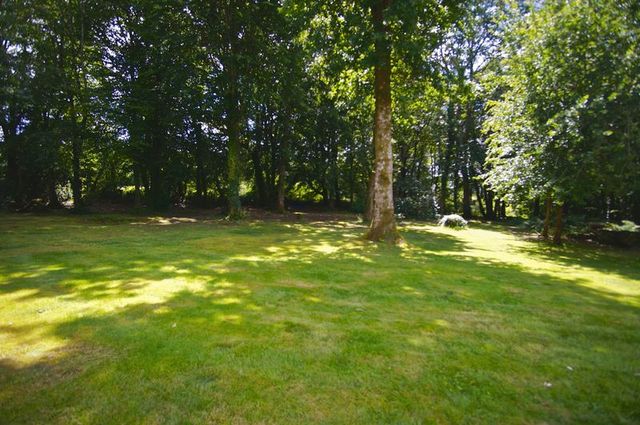Agent details
This property is listed with:
Full Details for 6 Bedroom Detached for sale in Okehampton, EX20 :
Situated in this delightful plot in the region of 2 acres (to be advised) is this substantial home, estimated to be in excess of 3,000 sq ft with an annexe facility to suit dual family occupation. The property comprises: Six bedrooms, five reception rooms, six bath/shower rooms and would comfortably accommodate a large family or offer further opportunities for those looking to run a bed & breakfast (subject to any necessary consents). Outside there is ample parking for numerous vehicles and substantial grounds including woodland. The property is just a short drive from Roadford Lake with a range of water activities including sailing, and the A30 connecting west to Cornwall and east to Exeter is just a short drive. This fine home with its generous accommodation will easily cater for larger families and the delightful grounds will provide an adventure playground for children or a fabulous project for gardeners.
ENTRANCE HALL
SITTING ROOM - 17' 10'' x 14' 0'' (5.43m x 4.26m)
CONSERVATORY - 19' 2'' x 7' 7'' (5.84m x 2.31m)
KITCHEN/DINING ROOM - 28' 5'' x 14' 5'' (8.65m x 4.39m) extending to 16' 9'' (5.10m)
UTILITY ROOM - 11' 8'' x 6' 0'' (3.55m x 1.83m)
With boiler cupboard.
INNER HALLWAY - 17' 2'' x 13' 0'' (5.23m x 3.96m) with stairwell.
BEDROOM - 17' 2'' x 12' 1'' (5.23m x 3.68m)
EN-SUITE BATH/SHOWER ROOM - 11' 9'' x 6' 0'' (3.58m x 1.83m)
BEDROOM - 14' 5'' x 11' 10'' (4.39m x 3.60m) overall max.
EN-SUITE SHOWER ROOM
BEDROOM - 13' 5'' x 11' 9'' (4.09m x 3.58m)
EN-SUITE SHOWER ROOM
BEDROOM - 13' 3'' x 9' 9'' (4.04m x 2.97m)
FAMILY BATHROOM - 11' 10'' x 6' 6'' (3.60m x 1.98m)
LOFT ROOM/GAMES ROOM - 26' 10'' x 13' 0'' (8.17m x 3.96m) overall maximum measurement into sloping ceilings, including stairwell.
ANNEXE
Please note that the annexe facility is part of the property, but could also be closed off if necessary.
KITCHEN - 15' 0'' x 6' 9'' (4.57m x 2.06m)
INNER HALLWAY
Boiler and storage cupboard.
BEDROOM - 12' 6'' x 9' 10'' (3.81m x 2.99m) up to wardrobes.
BATHROOM
SITTING ROOM - 14' 6'' x 9' 0'' (4.42m x 2.74m)
CONSERVATORY - 11' 10'' x 8' 9'' (3.60m x 2.66m)
BEDROOM - 13' 3'' x 9' 1'' (4.04m x 2.77m) including dressing area.
EN-SUITE BATHROOM
OUTSIDE
A generous parking area provides off road parking for numerous vehicles and surrounding the property are extensive gardens with formal lawned areas of garden and woodland, making this a truly wonderful adventure playground or gardeners project.
DETACHED GARAGE
Agents note:
The plot size is an approximate guide and has not been measured. Prospective buyers should make further enquiries prior to contract if needs be.


