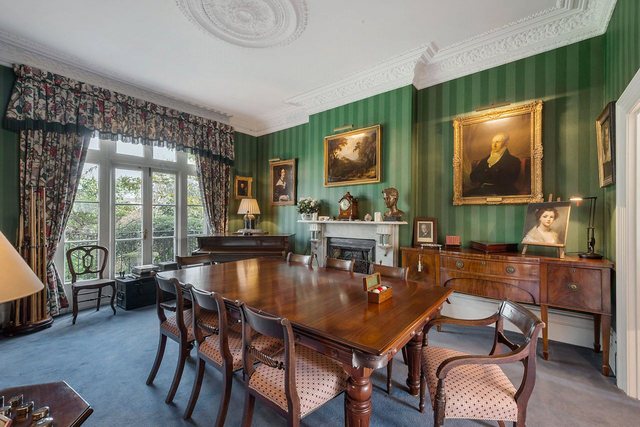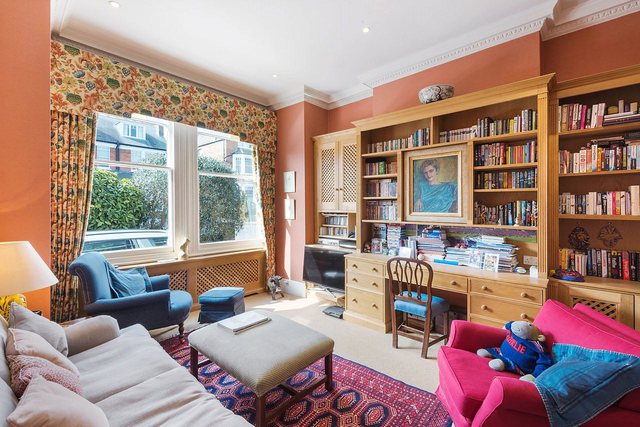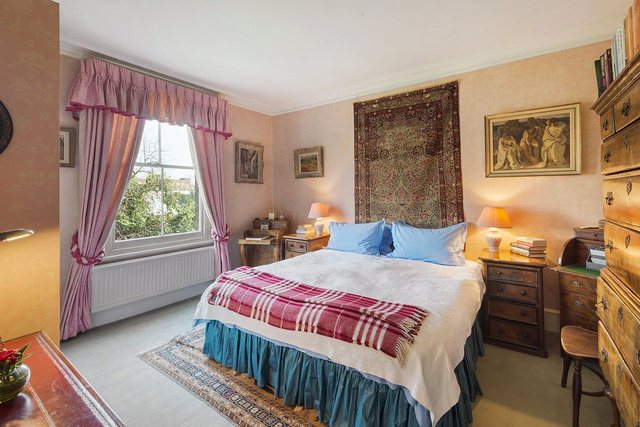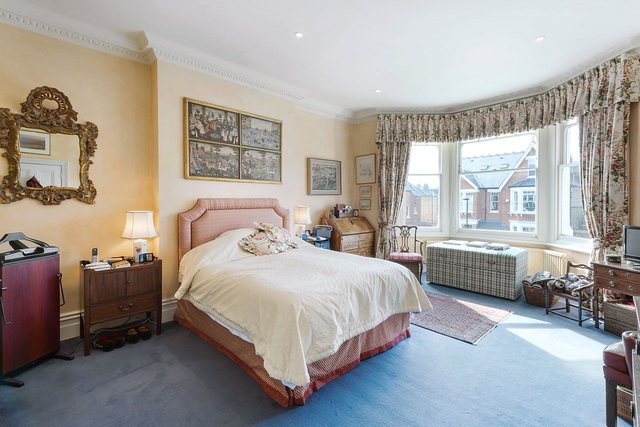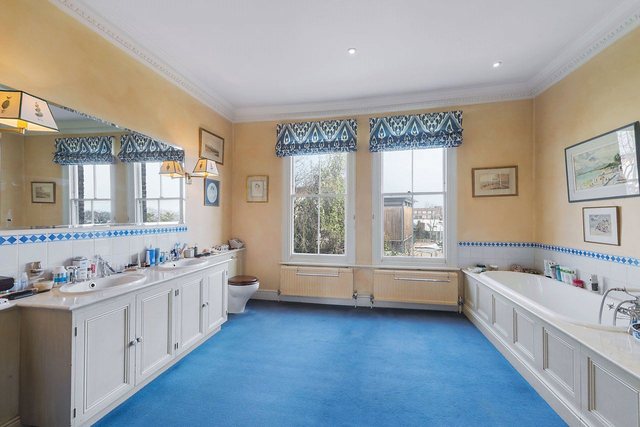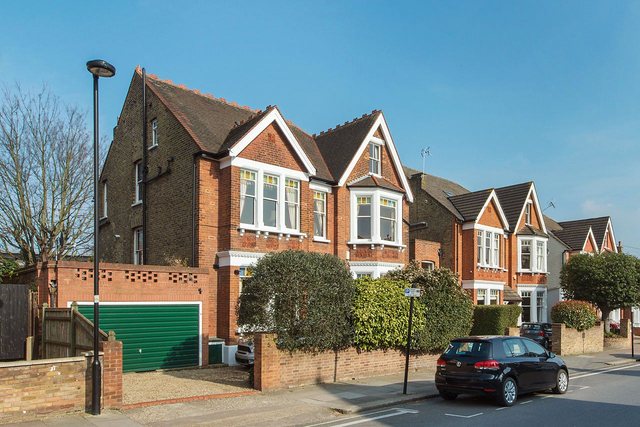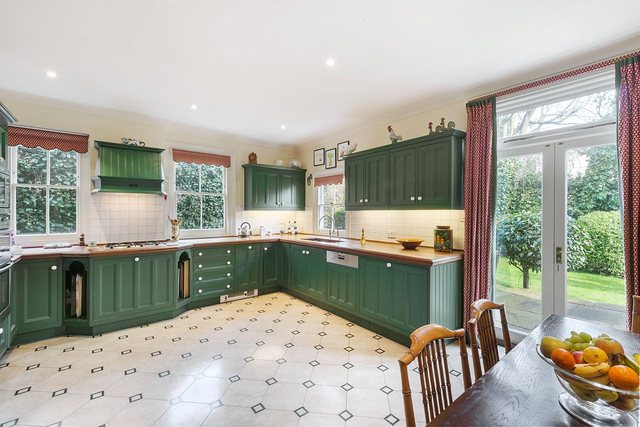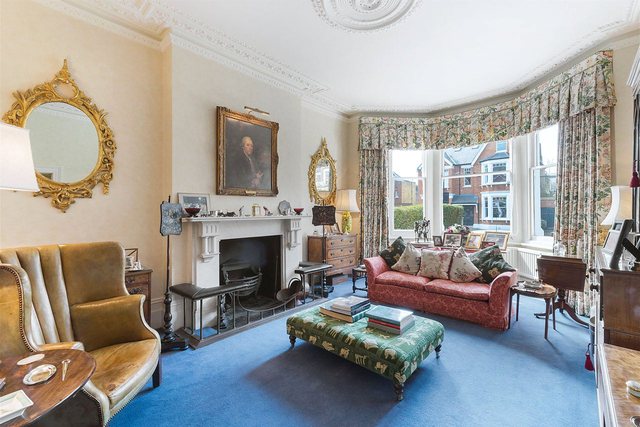Agent details
This property is listed with:
Full Details for 6 Bedroom Detached for sale in Clapham Common, SW4 :
A substantial double fronted residence totalling in excess of 4,400sq feet, and occupying a prime position on this highly regarded road close to Clapham Common. Importantly, there is private parking to the front for several cars as well a very good sized garage. In addition, there is an extremely good sized garden and during the summer months, with its mature trees in full bloom, it becomes very private indeed.
The property itself is arranged over three floors with further cellar storage space and offers an expanse and real width which is hard to find. There is a wonderful balance of rooms for both formal entertaining and those designed for family life. The ample accommodation is befitting a house of this size with six very well proportioned bedrooms.
6 bedrooms, 4 bathrooms (3 en suite), cloakroom, reception room, kitchen/breakfast room, dining room, study, cellar, garden, off street parking
ENTRANCE HALL Cornicing. Tessellated floor. Downlighters. Door leading to Reception Room.
RECEPTION Bay window. Cornicing, ceiling rose. Fireplace with marble mantle and surround, with tiled hearth.
DINING ROOM French doors leading out onto garden. Cornicing. Ceiling rose. Marble fireplace, mantle and surround, with tiled hearth.
STUDY Sash windows to the front. Cornicing. Downlighters. Fitted shelving unit with drawers and storage.
HALLWAY
KITCHEN/BREAKFAST ROOM Dual aspect. French doors leading to the garden. Cornicing. Downlighters. Range of wall mounted and base units with shelving. Integrated fridge/freezer. Integrated single oven, integrated double oven and integrated microwave. Inset four ring gas hob with extractor fan above. Inset one and a half bowl stainless steel sink with mixer tap. Integrated dishwasher.
WC Corner wash hand basin. Window to side. Door leading from hallway to patio and garage.
CELLAR Storage area.
FIRST FLOOR HALF LANDING Sash window to side. Cornicing. Recessed airing cupboard containing boiler and shelving for laundry.
BEDROOM Sash window overlooking the rear. Cornicing. Fitted cupboards with hanging, shelving and storage.
EN SUITE Sash window overlooking garden. Panel enclosed bath with hand held shower attachment. WC. Vanity unit with recessed wash hand basin with mirror above.
FIRST FLOOR Cornicing.
MASTER BEDROOM Bay window to front. Sash window. Fitted cupboards with hanging and shelving space. Downlighters. Door leading to dressing room area. Downlighters. Recessed cupboards with hanging and shelving space.
BATHROOM Sash windows. Panel enclosed bath with shower cubicle. Tiled surround. Vanity unit with double wash hand basins inset, marble surround. WC.
STUDY Cornicing. Sash windows to the front. Downlighters. Fireplace with marble mantle and surround, cast iron inserts with tiled slips and tiled hearth. Fitted shelving with storage beneath and fitted shelving to either side of the fireplace.
SECOND FLOOR HALF LANDING Sash window with stained glass to the side. Arch leading into cupboard containing hot water tank and storage
BATHROOM Sash window to the side of the property. Panel enclosed bath with hand held shower attachment. Vanity unit with inset wash hand basin. WC. Downlighters.
BEDROOM Sash window to rear. Fitted cupboards containing hanging and storage space. Downlighters
SECOND FLOOR Cornicing. Velux skylight. Downlighters
BEDROOM French doors leading to balcony/terrace. Fitted cupboards with shelving.
BEDROOM Sash window to front. Fitted cupboards. Downlighters. Fitted shelving.
BATHROOM Fitted cupboards. Space for washing machine and tumble dryer. Window to side. Shower cubicle with overhead shower attachment. Vanity unit with inset wash hand basin. Mirror above. WC. Downlighters. Dado-rail running throughout.
The property itself is arranged over three floors with further cellar storage space and offers an expanse and real width which is hard to find. There is a wonderful balance of rooms for both formal entertaining and those designed for family life. The ample accommodation is befitting a house of this size with six very well proportioned bedrooms.
ENTRANCE HALL Cornicing. Tessellated floor. Downlighters. Door leading to Reception Room.
RECEPTION Bay window. Cornicing, ceiling rose. Fireplace with marble mantle and surround, with tiled hearth.
DINING ROOM French doors leading out onto garden. Cornicing. Ceiling rose. Marble fireplace, mantle and surround, with tiled hearth.
STUDY Sash windows to the front. Cornicing. Downlighters. Fitted shelving unit with drawers and storage.
HALLWAY
KITCHEN/BREAKFAST ROOM Dual aspect. French doors leading to the garden. Cornicing. Downlighters. Range of wall mounted and base units with shelving. Integrated fridge/freezer. Integrated single oven, integrated double oven and integrated microwave. Inset four ring gas hob with extractor fan above. Inset one and a half bowl stainless steel sink with mixer tap. Integrated dishwasher.
WC Corner wash hand basin. Window to side. Door leading from hallway to patio and garage.
CELLAR Storage area.
FIRST FLOOR HALF LANDING Sash window to side. Cornicing. Recessed airing cupboard containing boiler and shelving for laundry.
BEDROOM Sash window overlooking the rear. Cornicing. Fitted cupboards with hanging, shelving and storage.
EN SUITE Sash window overlooking garden. Panel enclosed bath with hand held shower attachment. WC. Vanity unit with recessed wash hand basin with mirror above.
FIRST FLOOR Cornicing.
MASTER BEDROOM Bay window to front. Sash window. Fitted cupboards with hanging and shelving space. Downlighters. Door leading to dressing room area. Downlighters. Recessed cupboards with hanging and shelving space.
BATHROOM Sash windows. Panel enclosed bath with shower cubicle. Tiled surround. Vanity unit with double wash hand basins inset, marble surround. WC.
STUDY Cornicing. Sash windows to the front. Downlighters. Fireplace with marble mantle and surround, cast iron inserts with tiled slips and tiled hearth. Fitted shelving with storage beneath and fitted shelving to either side of the fireplace.
SECOND FLOOR HALF LANDING Sash window with stained glass to the side. Arch leading into cupboard containing hot water tank and storage
BATHROOM Sash window to the side of the property. Panel enclosed bath with hand held shower attachment. Vanity unit with inset wash hand basin. WC. Downlighters.
BEDROOM Sash window to rear. Fitted cupboards containing hanging and storage space. Downlighters
SECOND FLOOR Cornicing. Velux skylight. Downlighters
BEDROOM French doors leading to balcony/terrace. Fitted cupboards with shelving.
BEDROOM Sash window to front. Fitted cupboards. Downlighters. Fitted shelving.
BATHROOM Fitted cupboards. Space for washing machine and tumble dryer. Window to side. Shower cubicle with overhead shower attachment. Vanity unit with inset wash hand basin. Mirror above. WC. Downlighters. Dado-rail running throughout.
Static Map
Google Street View
House Prices for houses sold in SW4 9ER
Stations Nearby
- Clapham High Street
- 0.7 miles
- Clapham South
- 0.5 miles
- Clapham Common
- 0.4 miles
Schools Nearby
- Streatham and Clapham High School
- 1.5 miles
- Elm Court School
- 1.1 miles
- Centre Academy
- 1.6 miles
- Bonneville Primary School
- 0.2 miles
- St Mary's Roman Catholic Primary School
- 0.2 miles
- Glenbrook Primary School
- 0.4 miles
- St Francis Xavier Sixth Form College
- 0.6 miles
- Lambeth College
- 0.2 miles
- Lambeth Academy
- 0.1 miles


