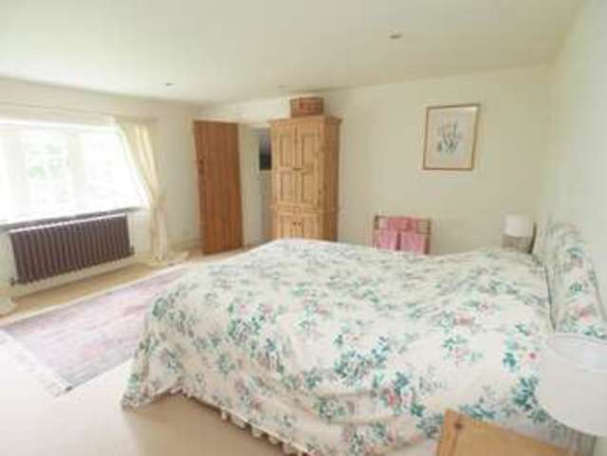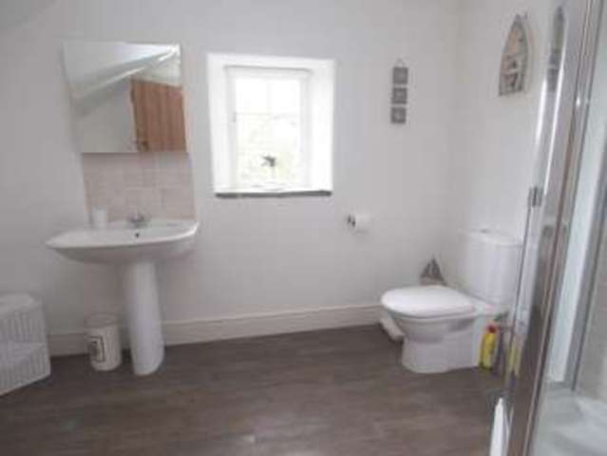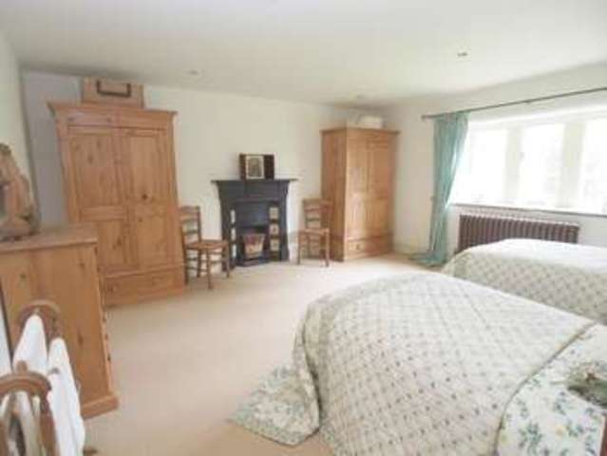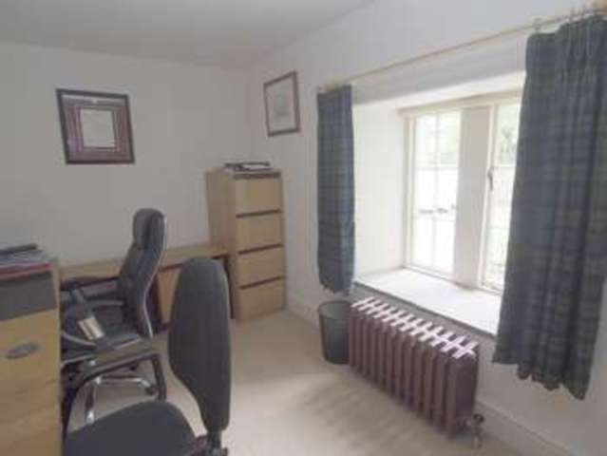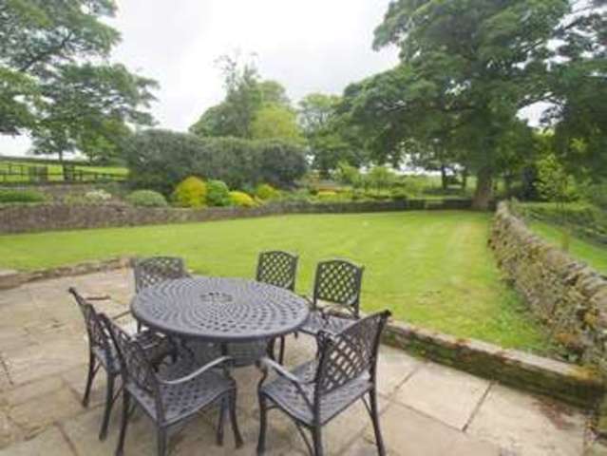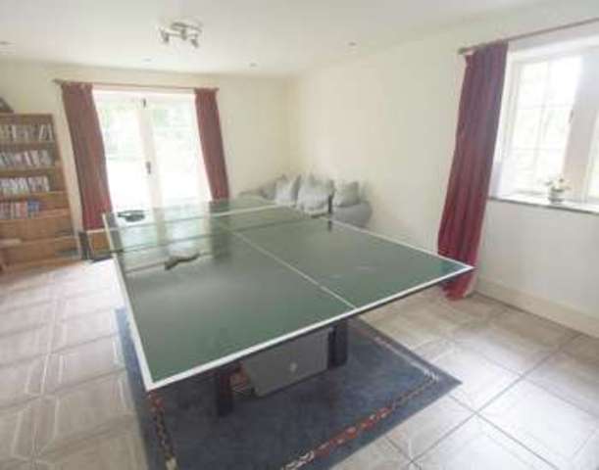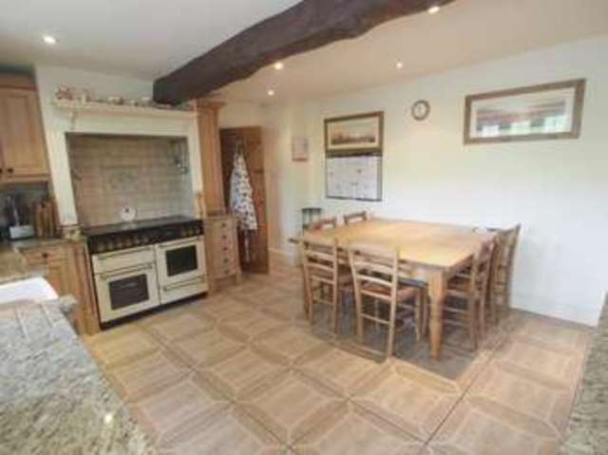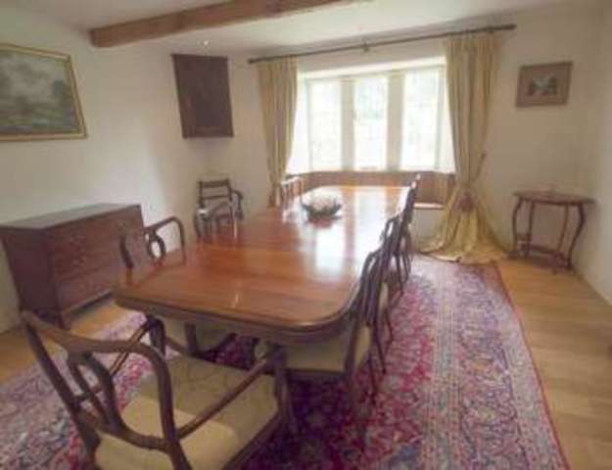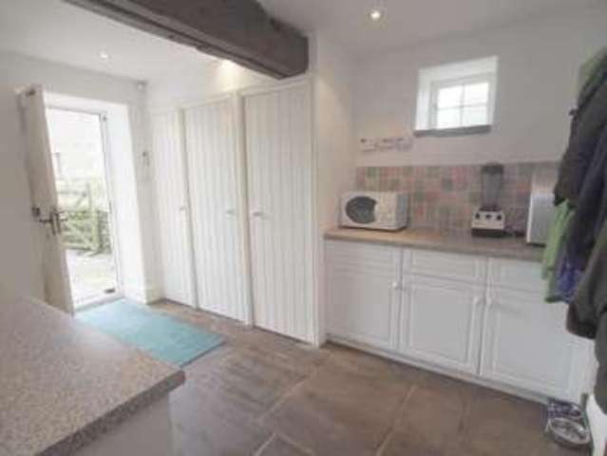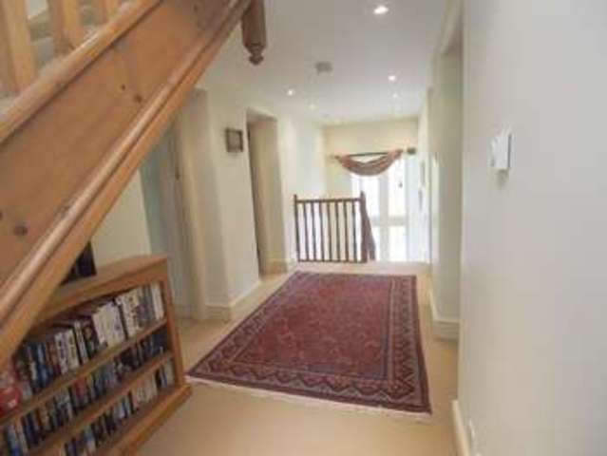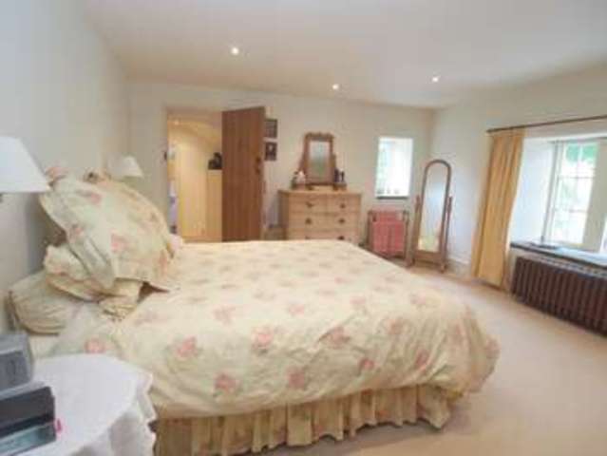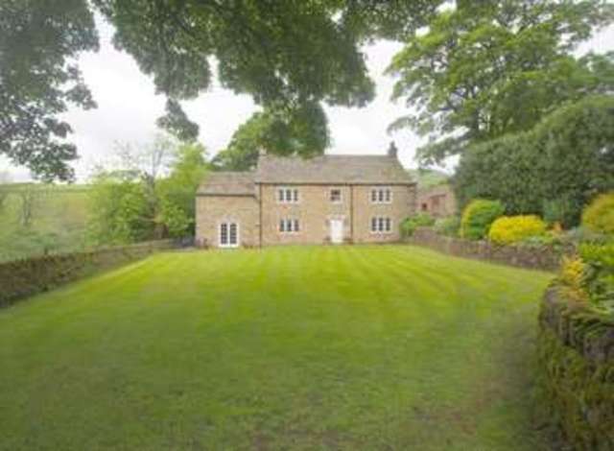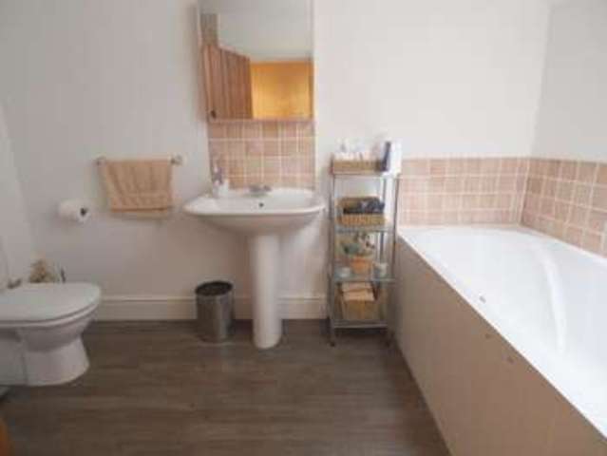Agent details
This property is listed with:
Full Details for 6 Bedroom Detached for sale in High Peak, SK23 :
A CHARACTERFUL GEORGIAN COUNTRY RESIDENCE offering STUNNING EXTENSIVE gardens, set within a 7 ACRE PLOT with attractive grounds and woodlands. Sutherland Reay are pleased to offer for sale this wonderful GRADE ll LISTED home renovated to a very high standard built circa 1780. Internally the property comprises entrance hall with under floor heating, living room with feature fireplace, family/games room, dining room, downstairs WC, utility room and well presented dining kitchen. To the first floor there is a landing area providing access to four bedrooms, two en suites and family bathroom. To the second floor there is a further landing area providing access to two bedrooms and an additional en suite bathroom. Externally the property is accessed by a double driveway to the rear. To the front there is a paved seating patio area leading out to attractive gardens with pretty flower beds with a stone wall perimeter. The gardens boast beautiful views of surrounding countryside. To the rear there is a further gateway through to the orchard and a large lawned area. Externally there is also a private woodland area and approx seven acres in total.
Entrance Hall
With access to cellar. Stone floor with under floor heating. Spotlights.
Living Room
14\' 11\'\' x 14\' 11\'\' (4.57m x 4.57m) Feature multi fuel stove with stone surround. TV earial point. Exposed beams. Spotlights. Georgian multi panel window to front. Wooden floor with under floor heating.
Family Room
20\' 4\'\' x 14\' 4\'\' (6.22m x 4.37m) Spotlights. Georgian multi panel window to side and rear. Glazed French doors opening to patio. Tiled floor with underfloor heating.
Dining Room
14\' 11\'\' x 14\' 2\'\' (4.57m x 4.34m) Spotlights. Exposed beams. Fitted shelves and cupboards. Georgian window to front. Oak floor.
Downstairs WC
Fitted with pedestal wash basin and low level WC. Spotlights. Georgian window to rear. Tiled floor with under floor heating.
Utility Room
12\' 4\'\' x 9\' 8\'\' (3.76m x 2.97m) Fitted with a range of wall and base units with one and a half stainless steel sink and drainer. Spotlights. Tiled splashbacks. Georgian multi panel window to side. Cupboard housing boiler. Tiled floor with underfloor heating.
Dining Kitchen
13\' 5\'\' x 13\' 1\'\' (4.11m x 4.01m) Fitted with an ample range of wall and base beech units with granite working surfaces over. Belfast sink. Range cooker and hob with extractor over. Tiled splashbacks. Dishwasher. Fridge. Tiled floor with underfloor heating. Access to cellar.
First Floor Landing
Providing access to bedrooms and main bathroom. Spotlights. Radiator. Georgian window to front and rear.
Master Bedroom
14\' 11\'\' x 13\' 8\'\' (4.57m x 4.17m) Spotlights. Radiator. Georgian multi panel windows to front and side.
Dressing Room
Spotlights. Extractor fan. Heated towel rail.
En Suite
Fitted with four piece Villeroy and Boch bathroom suite comprising pedestal wash basin, whirlpool bath and low level WC. Corner shower. Amtico flooring and tiled splash backs. Heated towel rail. Extractor. Spotlights. Double glazed skylights to front.
Bedroom Two
14\' 11\'\' x 14\' 11\'\' (4.57m x 4.57m) Spotlights. Radiator. Georgian multi panel window to rear.
Dressing Room
Spotlights. Radiator. Fitted wardrobes. Heated towel rail.
En Suite
Fitted with three piece Villeroy and Boch bathroom suite comprising pedestal wash basin and low level WC. Corner shower. Amtico flooring and tiled splash backs. Heated towel rail. Spotlights. Double glazed window.
Bedroom Three
14\' 11\'\' x 14\' 11\'\' (4.57m x 4.57m) Spotlights. Feature fireplace. Georgian multi panel window to front.
Bathroom
Fitted with Villeroy and Boch bathroom suite comprising pedestal wash basin, bath and low level WC. Part tiled walls. Extractor fan. Heated towel rail. Georgian multi panel window to rear. Amtico Flooring.
Bedroom Four
11\' 3\'\' x 8\' 2\'\' (3.45m x 2.51m) Spotlights. Radiator. Georgian multi panel window to rear.
Second Floor Landing
Providing access to a further two bedrooms. Spotlights. Exposed beams. Radiator. Eaves storage. Double glazed sky light to rear.
Bedroom Five
19\' 1\'\' x 16\' 4\'\' (5.82m x 4.98m) Spotlights. Exposed beams. Two wall lights. Double glazed window to the rear.
En Suite
Fitted with pedestal wash basin and low level WC. Double shower. Amtico flooring and part tiled walls. Extractor fan. Spotlights. Heated towel rail.
Bedroom Six
17\' 10\'\' x 11\' 1\'\' (5.44m x 3.4m) Spotlights. Storage. Beams. Double glazed skylight to the rear.
Cellar
11\' 6\'\' x 15\' 1\'\' (3.54m x 4.6m)
Outside
Externally the property is accessed by a double driveway to the rear. To the front there is a paved seating patio area leading out to attractive gardens with pretty flower beds with a stone wall perimeter. The gardens boast beautiful views of surrounding countryside. To the rear there is a further gateway through to the orchard and a large lawned area which was previously a grass tennis court. Externally there is also a private woodland area and approx seven acres in total. There is a further stone barn for sale by separate negotiation only.
Static Map
Google Street View
House Prices for houses sold in SK23 0QL
Stations Nearby
- Chinley
- 1.3 miles
- Whaley Bridge
- 3.0 miles
- Chapel-en-le-Frith
- 2.1 miles
Schools Nearby
- Penarth Group School
- 8.5 miles
- Peak School
- 0.8 miles
- Acorns School
- 7.2 miles
- Chapel-en-le-Frith CofE VC Primary School
- 1.4 miles
- Chinley Primary School
- 0.6 miles
- Buxworth Primary School
- 2.2 miles
- Chapel-en-le-Frith High School
- 1.8 miles
- The Meadows
- 3.3 miles
- New Mills School Business & Enterprise College
- 3.8 miles


