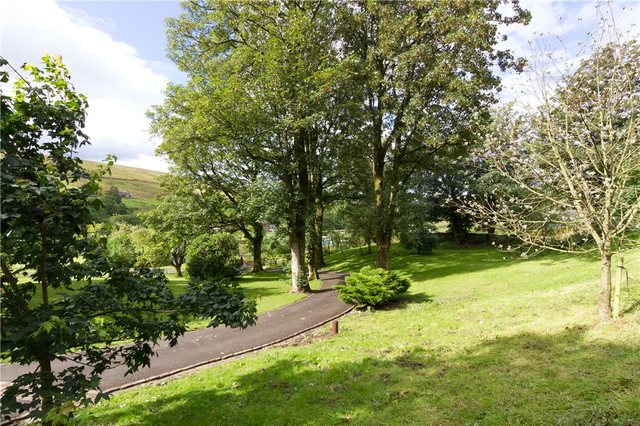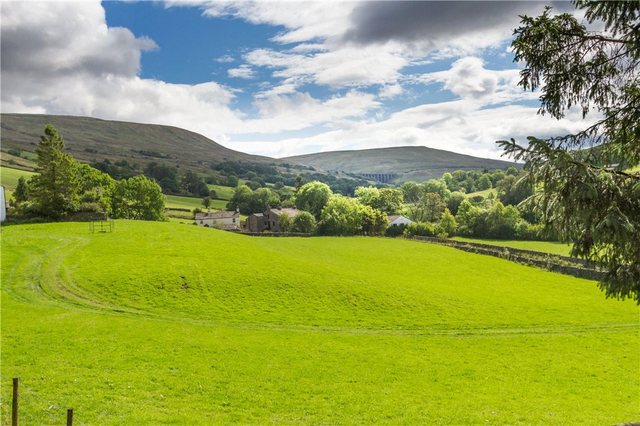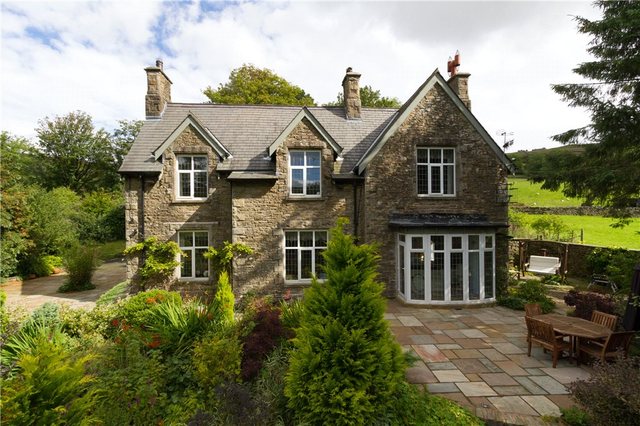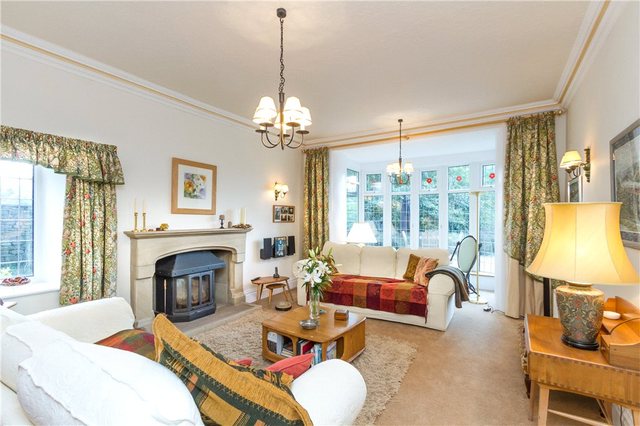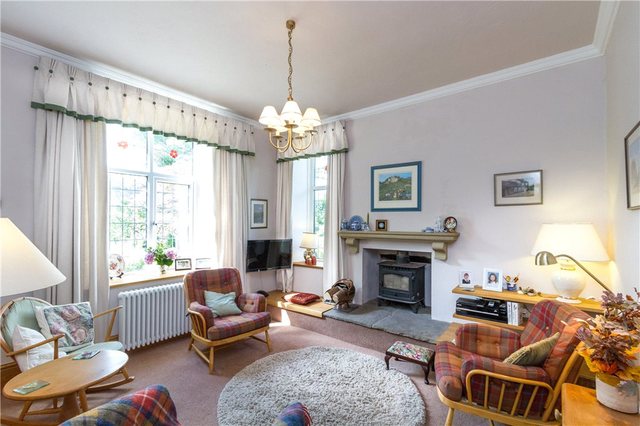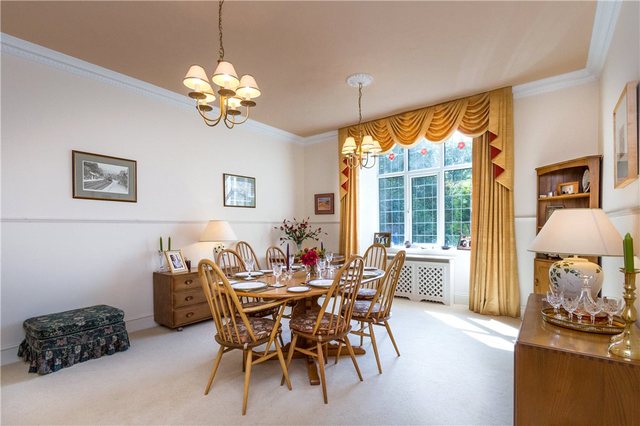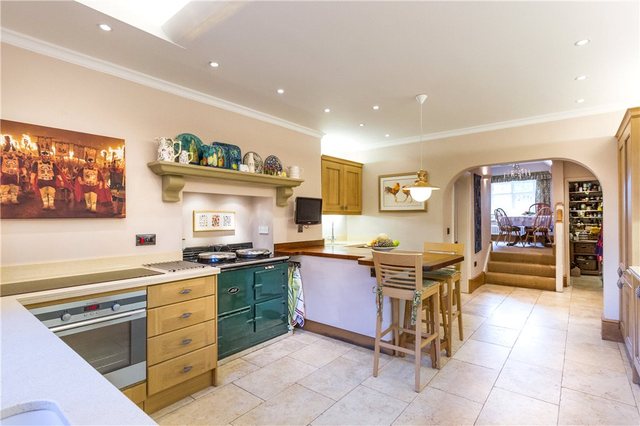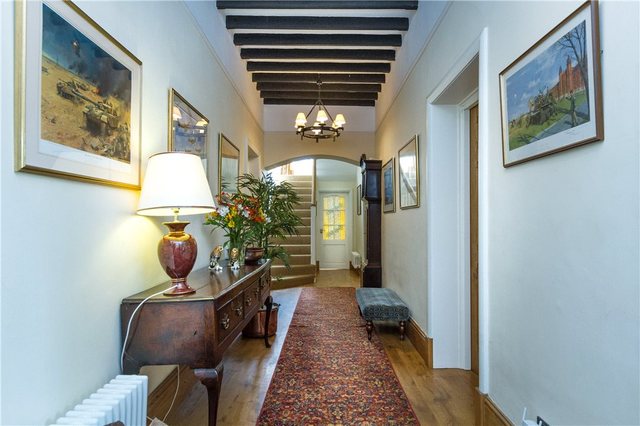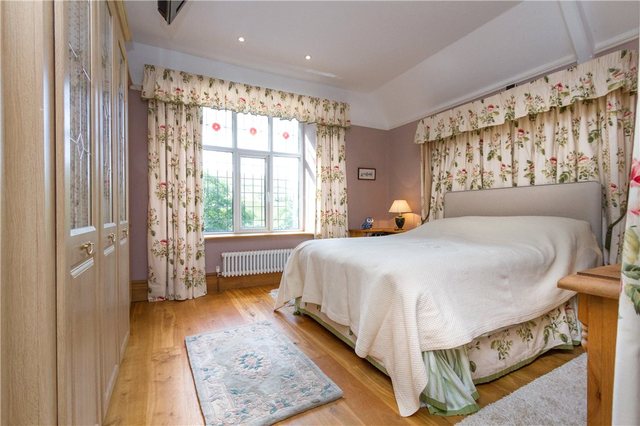Agent details
This property is listed with:
Full Details for 6 Bedroom Detached for sale in Sedbergh, LA10 :
Formerly the old Cowgill Rectory & dating back to circa 1830. Cowgill Grange occupies an elevated position in delightful grounds which extend to approximately 1.8 acres. This spacious family home has been the subject of extensive refurbishment by the present owners and includes separate annexed living accommodation. The grounds are bounded by woodlands to two sides and offer a high degree of privacy with stunning views.
Formerly the old Cowgill Rectory dating back to circa 1830, standing in delightful grounds which extend to approximately 1.8 acres and surrounded by stunning scenery. This spacious family home has been the subject of extensive refurbishment by the present owners and offers superb accommodation with three reception rooms, fitted breakfast kitchen with pantry and utility room, cellars, six bedrooms (two en suite) and superb house bathroom. To the rear of the property is a recently constructed coach house which replaces the old stable and provides ground floor workshop and garaging space with accommodation to the first floor. Occupying an elevated situation with sweeping lawns and paved terrace the grounds are bounded by woodlands to two sides and offer a high degree of privacy with stunning views.
The Hamlet of Cowgill is located within the Yorkshire Dales National Park approximately 20 miles north from the Dales market town of Settle, Sedbergh is approximately 12 miles west, Hawes approximately 12 miles east and Ingleton approximately 12 miles south-west on the A65 Leeds/Kendal Road. Kirkby Stephen is approximately 16 miles north - close to the A66 Scotch Corner/Penrith Road and the property is approximately 4 miles from the picturesque village of Dent with its cobbled streets. The house has excellent links by rail on the Famous Settle - Carlisle line from the nearby Dent station, with communications to major conurbations such as Leeds approximately 90 minutes (with connections for the South and London) and Carlisle approximately 90 minutes (with connections for Newcastle and Scotland).
Formerly the old Cowgill Rectory dating back to circa 1830, standing in delightful grounds which extend to approximately 1.8 acres and surrounded by stunning scenery. This spacious family home has been the subject of extensive refurbishment by the present owners and offers superb accommodation with three reception rooms, fitted breakfast kitchen with pantry and utility room, cellars, six bedrooms (two en suite) and superb house bathroom. To the rear of the property is a recently constructed coach house which replaces the old stable and provides ground floor workshop and garaging space with accommodation to the first floor. Occupying an elevated situation with sweeping lawns and paved terrace the grounds are bounded by woodlands to two sides and offer a high degree of privacy with stunning views.
The Hamlet of Cowgill is located within the Yorkshire Dales National Park approximately 20 miles north from the Dales market town of Settle, Sedbergh is approximately 12 miles west, Hawes approximately 12 miles east and Ingleton approximately 12 miles south-west on the A65 Leeds/Kendal Road. Kirkby Stephen is approximately 16 miles north - close to the A66 Scotch Corner/Penrith Road and the property is approximately 4 miles from the picturesque village of Dent with its cobbled streets. The house has excellent links by rail on the Famous Settle - Carlisle line from the nearby Dent station, with communications to major conurbations such as Leeds approximately 90 minutes (with connections for the South and London) and Carlisle approximately 90 minutes (with connections for Newcastle and Scotland).
| GROUND FLOOR | |
| Porch Entrance | With panelled walls and slate floor. Solid wood entrance door with glazed viewing panel leading to glazed inner door. |
| Reception Hall | Solid wood flooring and skirting boards, beamed ceiling, picture rail, two central heating radiators. Provides access to all ground floor rooms and first floor via staircase. |
| Small Sitting Room | A dual aspect room with windows to front elevation and side terrace. Solid oak door, deep set oak skirtings, feature stone fireplace with inset multi fuel stove on stone hearth with stone mantle, Victorian style radiator, oak window sills, TV and telephone point, wall light and ceiling light. |
| Dining Room | With superb views across the valley. A well lit room, solid oak door, wooden skirting boards and dado rail, feature recess archway, central heating radiator. Solid oak door. |
| Living Room | With impressive stone fireplace comprising stone hearth and carved mantle. Inset solid fuel stove with cowl. Deep bay window with oak window seat, affording magnificent views over the grounds and countryside beyond. Two central heating radiators, window to side elevation, corniced ceiling and two ceiling lights. |
| Cloakroom | With low suite w.c., tiled floor, wash hand basin set on oak plinth below window, central heating radiator, recessed ceiling spot light and entrance door to cellars. |
| Breakfast Kitchen | An extensive range of oak style wall and base units with superb pale composite worktop with inset single bowl sink and mixer tap, recessed AEG induction hob and Electrolux electric fan oven and matching microwave. LPG gas fired two oven Aga set within recessed fireplace opening with stone carved mantle over. Integrated larder cupboard and store, integrated AEG dishwasher, additional sink with carved drainer and splash back with mixer tap. A range of wall units with under unit lighting and display cupboards, larder cupboard and fitted shelving. Attractive breakfast bar with mahogany top, recessed ceiling spot lights, lamp over breakfast bar, TV and telephone point, plinth heater and attractive travertine floor tiles. |
| Pantry | With door opening to kitchen area. Fitted shelving, travertine floor and recessed spot lights. |
| Breakfast Room | Set to the rear of the kitchen with three steps to access. A pleasant dining area off the kitchen for day to day dining with windows to rear elevation and superb views up the valley to Arton Gill viaduct. Deep set oak window sill with Victorian style radiator under, attractive ceiling light and deep set oak skirting board. Wall lights. |
| Rear Hallway | Solid wood entrance door leading to enclosed rear porch with tiled floor and dual opening doors to the rear courtyard. A good coat and boot room with hard wearing flooring. Inset ceiling spotlights and coat hanging area. |
| Cellars | Access from the downstairs cloakroom via a glazed entrance door and stone steps. The extensive cellars offer useful storage / workshop space. There is a separate log store with external access and additional storage cellar with laminate floor, central heating radiator and recessed ceiling spot lights. |
| Work Shop Area | With concrete floor, central heating boiler, central heating radiator and external access via the front sun terrace for larger items. Telephone point, electric light and ample plug sockets. |
| Freezer Room | With fitted shelving and ample room for a chest freezer. |
| FIRST FLOOR | |
| . | Return staircase to first floor with feature landing window with superb views across the surrounding farm land to the Arton Gill viaduct. |
| Landing | With oak flooring, deep skirting boards, beamed ceiling, central heating radiators, recessed display alcove, three ceiling lights and access to all first floor rooms. |
| Master Bedroom | Separate entrance vestibule with hanging and shoe storage area and recessed ceiling spot lights. Superb views over the surrounding countryside from front facing windows. Deep oak window seat and oak flooring with skirting boards. Recessed and fitted wardrobe, TV and telephone point. |
| En Suite Shower Room | Low suite w.c. fitted on recessed vanity unit with inset sink and cupboards below. Large shower tray with glazed sliding screen and mains fed shower on chrome attachment. Recessed ceiling lights, extractor fan and window to side elevation. Central heating ladder style towel rail. Oak panelled entrance door. |
| Bedroom 2 | A double room with window to front elevation, recessed fitted storage wardrobe surrounding window, deep oak sill, central heating radiator, ceiling light and loft access. Superb views. |
| Bedroom 3 | A double room with window to side elevation, fitted storage wardrobes, deep oak window sill, central heating radiator and ceiling light. |
| En Suite Shower Room | With contemporary fitted shower behind glazed walk in screen. Chrome wall mounted mains fed Mira power shower with drench head and shower attachment. Recessed ceiling spot lights, fitted low suite w.c. with built in vanity unit behind, inset sink with chrome mixer tap and storage beneath. Wall mounted vanity cupboard with inset mirror, ladder style towel rail and laminate floor. |
| Bedroom 4 | With window to front elevation, central heating radiator, ceiling light, oak panelled door. A generous double room. |
| Sewing Room / Bedroom 5 | With glazed entrance door and feature bay window above main entrance vestibule. A single room or nursery with loft access, recessed ceiling spot lights and fitted work area. |
| Bedroom 6 | With access off half landing to storage cupboard above staircase. Double room with views to the rear of the house and over to the viaduct. Ceiling light, loft access, TV and telephone point. |
| House Bathroom | With superb large two person bath set to one corner within tiled enclosure with open bookcase, large corner shower with glazed outward opening screen, fitted chrome power shower with tiled surround. Modern low suite w.c. fitted within vanity unit with recessed sink unit, storage cupboards and drawers to the surround, chrome mixer tap and attractive slate style splash back. Fitted vanity mirrors with additional storage and under unit lighting. Corner opening linen cupboard, fitted shelving and access to hot water cylinder. Dual power heated towel rail with down hanging area, ceiling mounted lighting and three wall lights. Window to rear elevation. |
| COACH HOUSE | |
| . | An attractive building rebuilt on the site of the existing Coach House in stone under blue slate roof with twin storage garages beneath, concrete floor, electric light and power and water supply. The garages are accessed via solid wood folding access doors with glazed viewing panels and pedestrian door. |
| GROUND FLOOR | |
| Kitchen Area | With tiled floor and a range of oak effect wall and base units with solid wood worktops, recess for washing machine, inset single bowl sink with chrome mixer tap and recess for electric Range Master cooker with two ovens, hob and griddle. Central heating boiler, recessed ceiling spotlight and recess for fridge. Window to front and rear elevations. Pedestrian access door to garage / workshop. Central heating radiator. |
| . | Staircase to:- |
| FIRST FLOOR | |
| . | Attractive timber staircase with open balustrade and timber hand rail leading to first floor entrance hallway providing access to all the first floor rooms. Recessed ceiling spot lights, smoke alarm and central heating radiator. |
| Bedroom / Office | With attractive feature large oak window to front elevation and double opening windows to gable end. Recessed ceiling spot lights, TV and telephone point, fitted sea grass carpeting, solid wood entrance door. |
| Living Room / Bedroom 2 | With window to front and side elevation in attractive oak frame, wall lights and central heating radiator. |
| Bathroom | With fitted large shower unit with glazed enclosure, side airing cupboard, low suite w.c. in contemporary surround with fitted vanity unit and inset sink, tiled splash back with oak shelving, recessed ceiling spot lights, extractor fan, window to front courtyard. Central heating radiator and laminate floor. |
| OUTSIDE | |
| . | The property is approached via a tarmacadam driveway through pleasant lawned gardens. There is a separate greenhouse and cottage garden with access via a gravelled driveway and timber gate, with raised beds and adjacent garden store. To the front of the property is a large sun terrace with Indian stone flags which provide superb views across the valley. In addition there is a pleasant sheltered seating area for barbequing and sitting out. To the rear of the property is the enclosed court yard providing access to the Coach House and rear areas of the house which provide an excellent log storage area and external storage. The parking area at the head of the drive is extensive with parking for approximately six vehicles and the court yard provides further parking if required. To the rear of the property is a raised herb garden. |
| Agents Notes | Aga is LPG fed. Oil fired central heating. The property has been re-roofed (approximately 4 - 5 years ago) and externally sealed with silicone spray. Worktops are quartz composite. |
| SET140101/JLP/MLR/190814 | |
Static Map
Google Street View
House Prices for houses sold in LA10 5RF
Stations Nearby
- Dent
- 0.4 miles
- Ribblehead
- 5.0 miles
- Garsdale
- 3.5 miles
Schools Nearby
- Sandgate School
- 15.1 miles
- Cedar House School
- 10.8 miles
- Underley Garden School
- 10.0 miles
- Sedbergh Primary School
- 6.9 miles
- Dent CofE Voluntary Aided Primary School
- 3.5 miles
- Hawes Community Primary School
- 7.0 miles
- Baliol School
- 6.8 miles
- Sedbergh School
- 7.2 miles
- Settlebeck High School
- 6.9 miles



