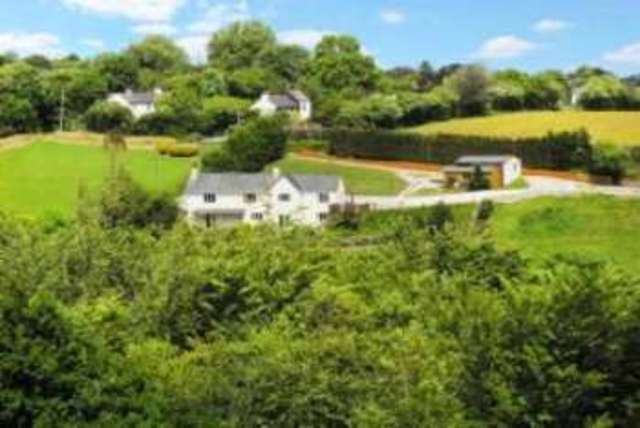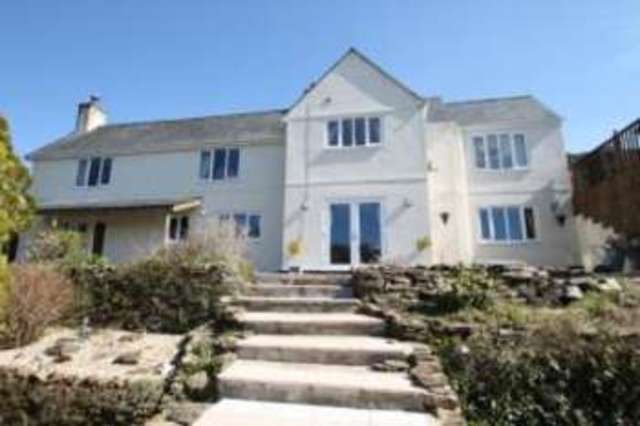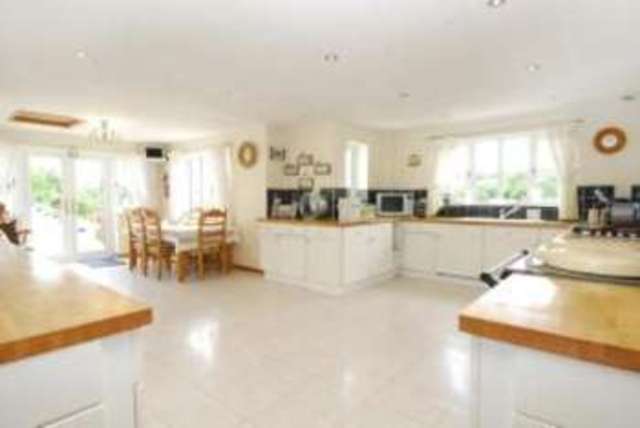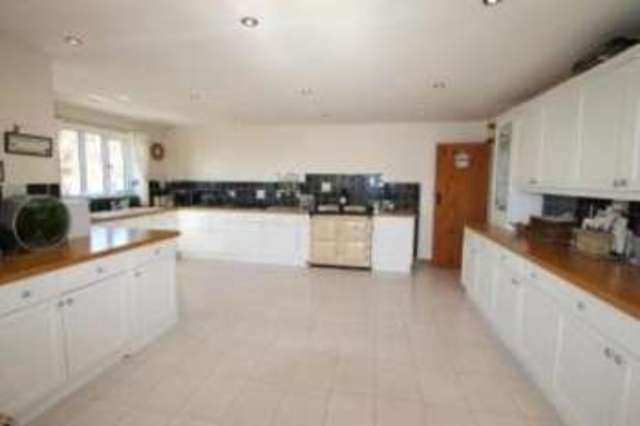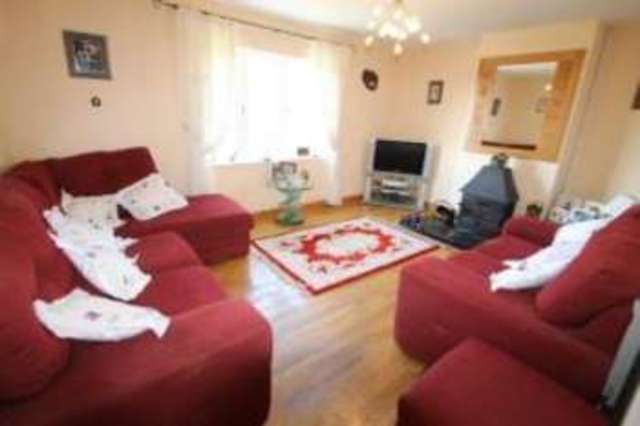Agent details
This property is listed with:
Full Details for 6 Bedroom Detached for sale in Liskeard, PL14 :
**Detached Residence with Approximately two Acres of Land**
An extremely rare opportunity to purchase an extended versatile property, restored and redeveloped over many years which could be utilised as dual residency for a spacious family home with annex potential, which is situated in a tranquil hilltop position with stunning valley and countryside views. The reverse accommodation briefly comprises to the ground floor a generous sized modern kitchen/diner, separate utility area, sitting room and family bathroom. The lower floor further comprises four to five additional bedrooms, a master en-suite, dressing rooms/study area, bathroom and a generous second reception room. Complemented with double glazed windows, mains gas central heating, parking for several cars, caravan or motor boat. There is a detached garage and timber built workshop with light and power. The gardens are beautifully landscaped with additional land which equates to approximately two acres. This is a fine example of a countryside home, in a central position for exploring the nearby Bodmin Moor and easy access to local transport links. A viewing of this property is highly recommended.
* Detached Family Home
* Annex potential
* 4-6 Bedrooms
* Three Reception Rooms
* Study
* Two bathrooms and Master En-Suite
* Parking for Several Cars
* Garage & Workshop
* Countryside valley views.
The property is located in the village of Pensilva, approximately six miles from the market town of Liskeard and offers amenities to include general store, post office, public house, primary school and Millennium Leisure Centre. Within a very short distance is Siblyback Lake, a hive of activity in all seasons, offering a perfect location to enjoy windsurfing, sailing, kayaking, wakeboarding, cycling and climbing in Cornwall. Liskeard town offers a wider range of amenities to include secondary schooling, banking facilities, local produce shops and the out of town supermarket of Morrisons with petrol filling station. A perfect central town for exploring all of Cornwall. Recreational facilities include a sports centre with heated indoor swimming pool, squash and tennis courts, mainline railway station with links to the fishing town of Looe and Plymouth City Centre.
SIX BEDROOMS
EN-SUITE
TIMBER SHED
DRIVEWAY PARKING AND A DETACHED GARAGE
WOULD SUITE USE AS DUAL RESIDENCES, OR A GENEROUS SINGLE HOME
An extremely rare opportunity to purchase an extended versatile property, restored and redeveloped over many years which could be utilised as dual residency for a spacious family home with annex potential, which is situated in a tranquil hilltop position with stunning valley and countryside views. The reverse accommodation briefly comprises to the ground floor a generous sized modern kitchen/diner, separate utility area, sitting room and family bathroom. The lower floor further comprises four to five additional bedrooms, a master en-suite, dressing rooms/study area, bathroom and a generous second reception room. Complemented with double glazed windows, mains gas central heating, parking for several cars, caravan or motor boat. There is a detached garage and timber built workshop with light and power. The gardens are beautifully landscaped with additional land which equates to approximately two acres. This is a fine example of a countryside home, in a central position for exploring the nearby Bodmin Moor and easy access to local transport links. A viewing of this property is highly recommended.
* Detached Family Home
* Annex potential
* 4-6 Bedrooms
* Three Reception Rooms
* Study
* Two bathrooms and Master En-Suite
* Parking for Several Cars
* Garage & Workshop
* Countryside valley views.
The property is located in the village of Pensilva, approximately six miles from the market town of Liskeard and offers amenities to include general store, post office, public house, primary school and Millennium Leisure Centre. Within a very short distance is Siblyback Lake, a hive of activity in all seasons, offering a perfect location to enjoy windsurfing, sailing, kayaking, wakeboarding, cycling and climbing in Cornwall. Liskeard town offers a wider range of amenities to include secondary schooling, banking facilities, local produce shops and the out of town supermarket of Morrisons with petrol filling station. A perfect central town for exploring all of Cornwall. Recreational facilities include a sports centre with heated indoor swimming pool, squash and tennis courts, mainline railway station with links to the fishing town of Looe and Plymouth City Centre.
EN-SUITE
TIMBER SHED
DRIVEWAY PARKING AND A DETACHED GARAGE
WOULD SUITE USE AS DUAL RESIDENCES, OR A GENEROUS SINGLE HOME
| . | Solid wood door into: |
| Hallway | Stairs ascend and descend to upper and lower hallways and a double glazed front window. |
| Upper Hallway | Access to lounge, bathroom, bedroom, kitchen/diner, separate dining room, utility room, radiator, inset ceiling lights, double glazed front window and access to roof void. |
| Lounge | 16' x 11'9\" (4.88m x 3.58m). Double glazed rear window with stunning countryside and forestry views, feature living flame gas fire, hardwood flooring with slate fire hearth and TV point. |
| Family Bathroom | 9'4\" x 8'10\" (2.84m x 2.7m). Double glazed front obscure window, roll top bath, low level WC, pedestal wash hand basin, separate shower cubicle with jet shower, heated towel rail and inset ceiling lights. |
| Bedroom One | 15'11\" x 11'4\" (4.85m x 3.45m). First floor double bedroom comprising double glazed rear window with stunning views and hardwood flooring. |
| Kitchen/Diner | 25'3\" x 18'4\" x 10'9\" (7.7m x 5.59m x 3.28m). A modern and impressive kitchen comprising double glazed rear and side windows, patio doors, hardwood work surfaces with one and a half bowl sink and drainer board, range of wall and base cupboards, four ring gas hob, built-in dishwasher, freezer, separate dresser unit with further storage, ample space for family dining table, inset ceiling lights and tiled floor. |
| Utility Room | 9'5\" x 7'10\" (2.87m x 2.39m). Barn style double glazed side door, window to the front, roll top work surfaces, one and a half bowl stainless steel sink and drainer board, wall and base cupboards, space for washing machine, tumble dryer and fridge/freezer, tiled flooring and radiator. |
| Lower Hallway | Access to bedroom, under stair storage cupboards and radiator. |
| Master Bedroom | 14'7\" x 11'9\" (4.45m x 3.58m). Double glazed rear patio doors onto patio, stunning views, access to en-suite and radiator. |
| En-Suite | Double glazed rear obscure window, walk in shower cubicle with mains shower, low level WC, heated towel rail and modern vanity sink with storage. |
| Bedroom Two | 9'1\" x 8'11\" (2.77m x 2.72m). Double glazed front window, radiator and door to study/dressing room. |
| Bedroom Three/Study/Dressing Rm | 10'8\" x 7'11\" (3.25m x 2.41m). Double glazed rear window and radiator. |
| Bedroom Four | 11'6\" x 10'6\" (3.5m x 3.2m). Double glazed rear window, radiator and built-in cupboards. |
| Lounge/Bedroom Five | 18'10\" x 9'10\" (5.74m x 3m). Double glazed rear patio doors, radiator and TV point. |
| Bathroom | 7'10\" x 6'2\" (2.39m x 1.88m). White bathroom suite comprising bath with low level WC, pedestal wash hand basin, heated towel rail and inset ceiling lights. |
| Bedroom Six | 14'1\" x 10'6\" (4.3m x 3.2m). Double glazed rear window and radiator. |
| OUTSIDE | The property is approached by a gravel driveway which sweeps around, providing additional parking for a range of vehicles and access to: |
| Timber Shed | 20'11\" x 10'10\" (6.38m x 3.3m). Double doors to the front, window to the side, light and power connected and would suit use as a workshop. |
| Detached Garage | 21'11\" x 15'11\" (6.68m x 4.85m). Up and over metal door, frosted window to the rear and light and power connected. |
| . | The property has been well maintained to the outside, which benefits from a range of landscaped gardens, attached decking which benefits from extremely generous views through countryside and the valley, the land enjoys a westerly aspect and is believed to measure in excess of two acres, the gardens are mainly laid to lawn with a variety of mature trees, plants and bushes and low Cornish stone walls. |
| . | The property is beautifully secluded and would suit use as dual residences, or as a very nice family home in a prime location enjoying views of Tiddy Valley. |


