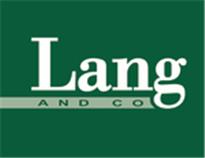Agent details
This property is listed with:
Full Details for 5 Bedroom Town House for sale in Plymouth, PL1 :
'The Mill Fields' was the name for creek side land upon which 'The Royal Naval Hospital Stonehouse' was built in 1762. The old name was restored in 1995 as 'The Millfields' when the hospital was closed and the secure landscaped walled estate of approximately 26 acres was sold in three parts. To the east is the site of Plymouth College Preparatory School, while the central portion comprises the office campus for various local businesses, Alexandra Square and luxury apartments. The 'West End' is exclusively residential. 'The Square' is privately and collectively owned and is essentially a substantial cul-de-sac within the estate. The entire redevelopment comprises a fascinating mix of property and buildings, the listed Georgian residences form a Conservation Area administered by English Heritage. The environment benefits from staffed 24 hour security and grounds maintenance. '2 The Square' is one of the finest Grade II listed houses in Plymouth set in an outstanding Georgian townscape. The spacious and well proportioned accommodation is arranged on 5 levels. On the lower level is a substantial kitchen/breakfast room, a generous utility room, a snug and a separate w.c. The ground floor has an entrance porch, a dining/reception hall, a large sitting room, a wet bar, a sizeable study and a separate w.c. On the upper three floors are five double bedrooms, including the master bedroom with an oversized en-suite and a walk-in dressing room. There is a shower room and another separate w.c. The property has many character period features together with gas fired central heating and a new boiler. To the rear of the property is a sun-trapped, south facing walled courtyard garden and the front of the property overlooks the exquisite Georgian Square with various trees, plants and an original Royal Naval Bell. There are two allocated parking spaces for this property.
LOCATION: 'The Millfields' is very conveniently situated approximately half a mile west of Plymouth City Centre with its excellent theatre, shops and restaurants. This 'urban village' also has access to private and state schools, on site and, nearby, the prestigious Boys' and Girls' Grammars Schools. The Hoe, Mayflower Marina, Tamar Estuary and the wonderfully rejuvenated Royal William Yard are all close-by, as are the Cremyll Ferry to Mount Edgcumbe, a 800 acre park of great scenic beauty, Brittany Ferries to the continent and the splendours of Dartmoor.
LOWER LEVEL
KITCHEN/BREAKFAST ROOM 19' 10" x 15' 11" (6.05m x 4.85m)
UTILITY ROOM 11' 5" x 9' 8" (3.48m x 2.95m)
SNUG 11' 5" x 8' 1" (3.48m x 2.46m)
SEPARATE W.C.
GROUND FLOOR
ENTRANCE PORCH
DINING/RECEPTION HALL 21' x 15' 7" (6.4m x 4.75m)
SITTING ROOM 22' 10" x 16' 3" (6.96m x 4.95m)
WET BAR 7' 3" x 6' 8" (2.21m x 2.03m)
STUDY 17' 4" x 6' 8" (5.28m x 2.03m)
SEPARATE W.C.
FIRST FLOOR
MASTER BEDROOM 16' 5" x 11' 11" (5m x 3.63m)
EN-SUITE BATHROOM 16' 6" x 14' 10" (5.03m x 4.52m)
DRESSING ROOM 16' 6" x 5' 9" (5.03m x 1.75m)
SECOND FLOOR
BEDROOM 2 16' 8" x 12' 5" (5.08m x 3.78m)
BEDROOM 3 16' 9" x 15' 1" (5.11m x 4.6m)
SHOWER ROOM
THIRD FLOOR
BEDROOM 4 21' 7" x 14' 10" (6.58m x 4.52m)
BEDROOM 5 15' 5" x 11' 3" (4.7m x 3.43m)
SEPARATE W.C.
OUTSIDE
REAR COURTYARD GARDEN 50' 10" x 13' 5" (15.5m x 4.1m)
LOCATION: 'The Millfields' is very conveniently situated approximately half a mile west of Plymouth City Centre with its excellent theatre, shops and restaurants. This 'urban village' also has access to private and state schools, on site and, nearby, the prestigious Boys' and Girls' Grammars Schools. The Hoe, Mayflower Marina, Tamar Estuary and the wonderfully rejuvenated Royal William Yard are all close-by, as are the Cremyll Ferry to Mount Edgcumbe, a 800 acre park of great scenic beauty, Brittany Ferries to the continent and the splendours of Dartmoor.
LOWER LEVEL
KITCHEN/BREAKFAST ROOM 19' 10" x 15' 11" (6.05m x 4.85m)
UTILITY ROOM 11' 5" x 9' 8" (3.48m x 2.95m)
SNUG 11' 5" x 8' 1" (3.48m x 2.46m)
SEPARATE W.C.
GROUND FLOOR
ENTRANCE PORCH
DINING/RECEPTION HALL 21' x 15' 7" (6.4m x 4.75m)
SITTING ROOM 22' 10" x 16' 3" (6.96m x 4.95m)
WET BAR 7' 3" x 6' 8" (2.21m x 2.03m)
STUDY 17' 4" x 6' 8" (5.28m x 2.03m)
SEPARATE W.C.
FIRST FLOOR
MASTER BEDROOM 16' 5" x 11' 11" (5m x 3.63m)
EN-SUITE BATHROOM 16' 6" x 14' 10" (5.03m x 4.52m)
DRESSING ROOM 16' 6" x 5' 9" (5.03m x 1.75m)
SECOND FLOOR
BEDROOM 2 16' 8" x 12' 5" (5.08m x 3.78m)
BEDROOM 3 16' 9" x 15' 1" (5.11m x 4.6m)
SHOWER ROOM
THIRD FLOOR
BEDROOM 4 21' 7" x 14' 10" (6.58m x 4.52m)
BEDROOM 5 15' 5" x 11' 3" (4.7m x 3.43m)
SEPARATE W.C.
OUTSIDE
REAR COURTYARD GARDEN 50' 10" x 13' 5" (15.5m x 4.1m)
Static Map
Google Street View
House Prices for houses sold in PL1 3JX
Stations Nearby
- Devonport (Devon)
- 0.7 miles
- Devonport Dockyard
- 1.0 mile
- Plymouth
- 0.9 miles
Schools Nearby
- A.C.E – Alternative Complementary Education
- 1.0 mile
- Downham Special School
- 3.3 miles
- Mount Tamar School
- 2.6 miles
- St Peter's CofE Primary School
- 0.3 miles
- Plymouth College Preparatory School
- 0.2 miles
- High Street Primary School
- 0.1 miles
- Stoke Damerel Community College
- 0.7 miles
- City College Plymouth
- 0.4 miles
- Devonport High School for Boys
- 0.2 miles



























