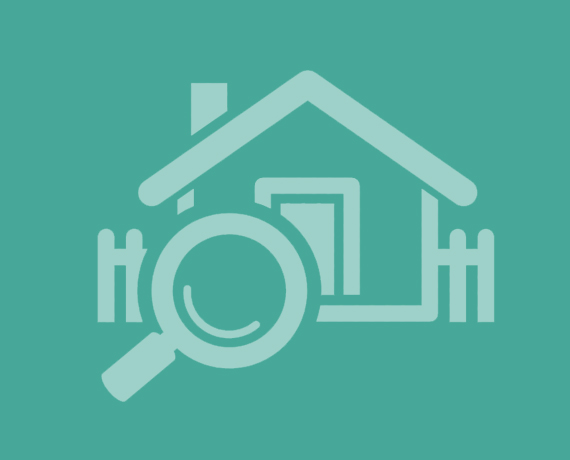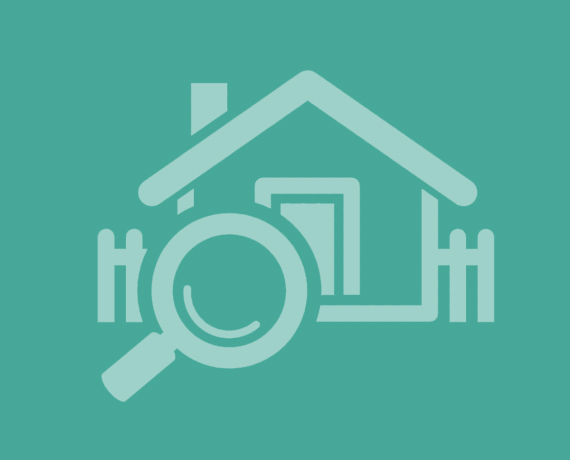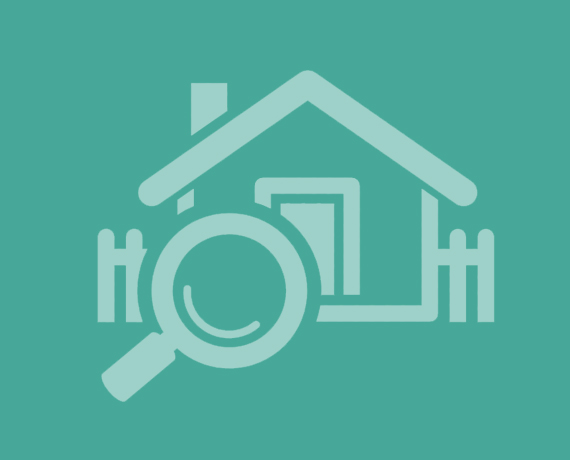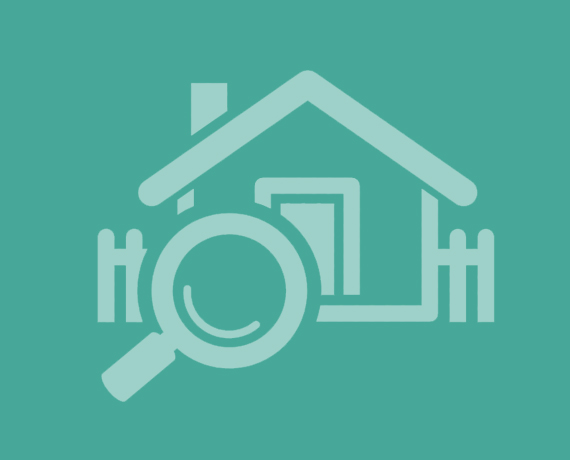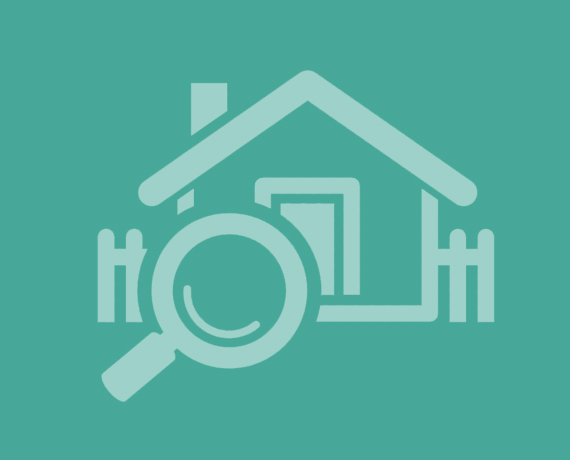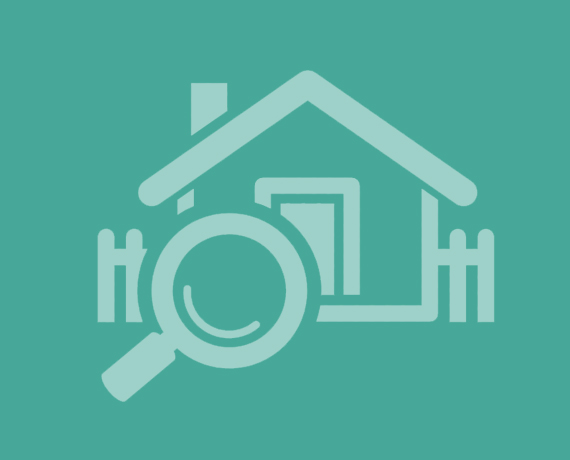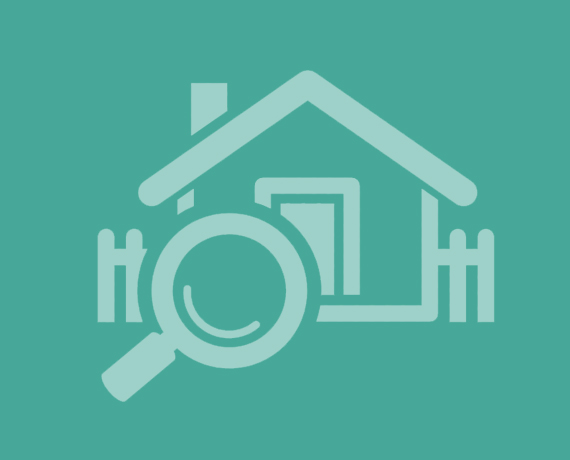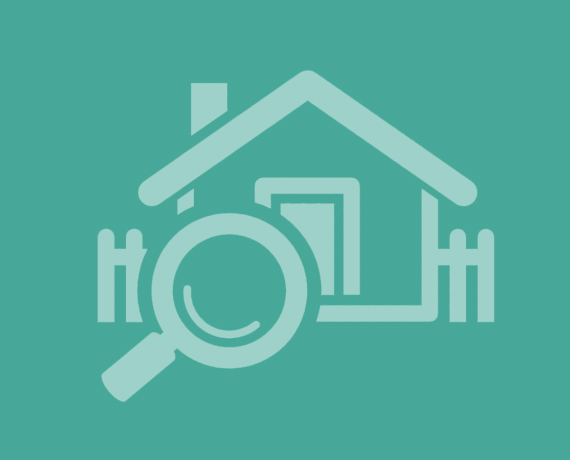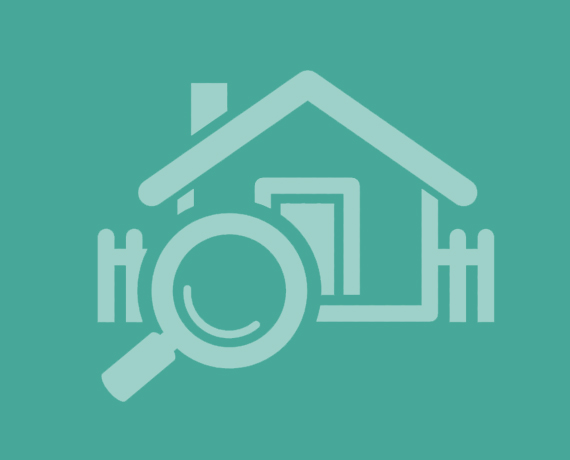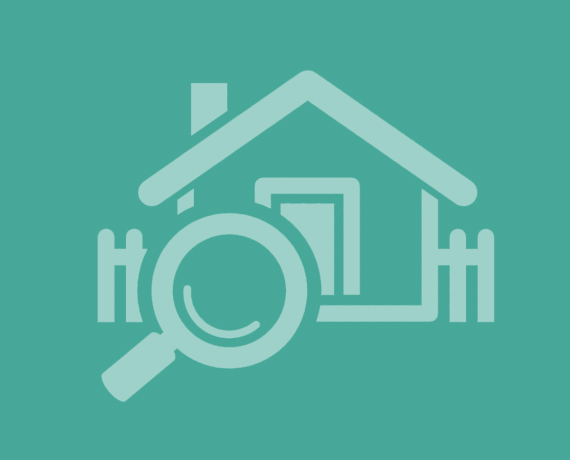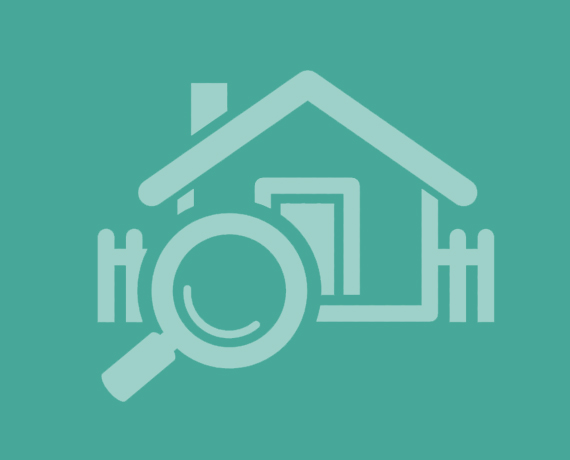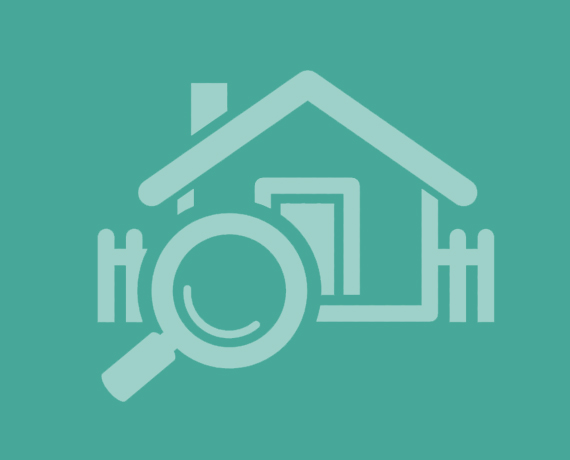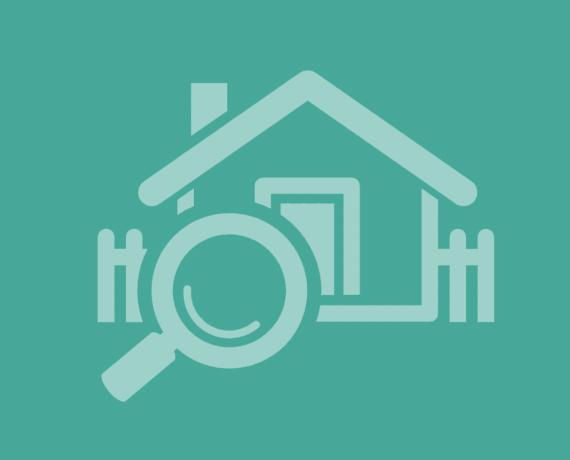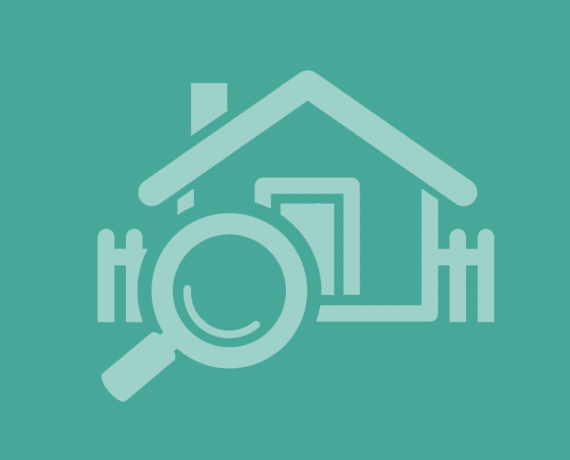Agent details
This property is listed with:
Full Details for 5 Bedroom Terraced for sale in Gloucester, GL1 :
Situated in sought after Kingsholm KJT Residential are pleased to offer for sale this substantial older style family home, with accommodation arranged over three floors the property boasts many original features and benefits from 5 double bedrooms, 3 reception rooms, fitted kitchen, family bathroom and a attractive private rear garden. EARLY VIEWING ESSENTIAL.
ENTRANCE
Via part glazed wooden door.
HALLWAY
Stairs to first floor, radiator, dado rail, coving, tesselated flooring, doors to living room, lounge and dining room,
LIVING ROOM - 13\‘ 6\‘\‘ x 12\‘ 7\‘\‘ (4.11m x 3.83m)
Double glazed bay window to front, radiator, tiled fire place, exposed floor boards, picture rail, ornate ceiling rose, coving.
SITTING ROOM - 12\‘ 8\‘\‘ x 12\‘ 1\‘\‘ (3.86m x 3.68m)
Double glazed window to rear, radiator, period style fire place, exposed floor boards, open access to dining room.
DINING ROOM - 9\‘ 10\‘\‘ x 9\‘ 4\‘\‘ (2.99m x 2.84m)
Double glazed window to side, radiator, brick fire place with solid fuel stove, quarry tiled floor, door to kitchen.
KITCHEN - 11\‘ 0\‘\‘ x 9\‘ 5\‘\‘ (3.35m x 2.87m)
Double glazed windowa to side and rear, Belfast sink with mixer tap over, range of base and eye level storage units with rolled edge work surfaces, gas and electric cooker points, plumbing for washing machine, further appliance space, double glazed door to garden.
FIRST FLOOR
LANDING
Stairs to second floor, doors to bedrooms 1, 2, 3 and bathroom.
BEDROOM 1 - 16\‘ 3\‘\‘ x 13\‘ 6\‘\‘ (4.95m x 4.11m)
Double glazed bay window to front, radiator, period style fire place, cupboard.
BEDROOM 2 - 12\‘ 8\‘\‘ x 12\‘ 2\‘\‘ (3.86m x 3.71m)
Double glazed window to rear, radiator, period style fire place.
BEDROOM 3 - 12\‘ 10\‘\‘ x 9\‘ 5\‘\‘ (3.91m x 2.87m)
Double glazed window to rear, radiator.
BATHROOM
Double glazed window to side, panelled bath with shower over, pedestal wash hand basin, low level W.C, radiator.
SECOND FLOOR
LANDING
Doors to bedrooms 4 & 5.
OUTSIDE
FRONT
Courtyard garden bounded by dwarf brick wall with gated access.
REAR
Enclosed garden laid mainly to lawn, flower and shrub borders.
ENTRANCE
Via part glazed wooden door.
HALLWAY
Stairs to first floor, radiator, dado rail, coving, tesselated flooring, doors to living room, lounge and dining room,
LIVING ROOM - 13\‘ 6\‘\‘ x 12\‘ 7\‘\‘ (4.11m x 3.83m)
Double glazed bay window to front, radiator, tiled fire place, exposed floor boards, picture rail, ornate ceiling rose, coving.
SITTING ROOM - 12\‘ 8\‘\‘ x 12\‘ 1\‘\‘ (3.86m x 3.68m)
Double glazed window to rear, radiator, period style fire place, exposed floor boards, open access to dining room.
DINING ROOM - 9\‘ 10\‘\‘ x 9\‘ 4\‘\‘ (2.99m x 2.84m)
Double glazed window to side, radiator, brick fire place with solid fuel stove, quarry tiled floor, door to kitchen.
KITCHEN - 11\‘ 0\‘\‘ x 9\‘ 5\‘\‘ (3.35m x 2.87m)
Double glazed windowa to side and rear, Belfast sink with mixer tap over, range of base and eye level storage units with rolled edge work surfaces, gas and electric cooker points, plumbing for washing machine, further appliance space, double glazed door to garden.
FIRST FLOOR
LANDING
Stairs to second floor, doors to bedrooms 1, 2, 3 and bathroom.
BEDROOM 1 - 16\‘ 3\‘\‘ x 13\‘ 6\‘\‘ (4.95m x 4.11m)
Double glazed bay window to front, radiator, period style fire place, cupboard.
BEDROOM 2 - 12\‘ 8\‘\‘ x 12\‘ 2\‘\‘ (3.86m x 3.71m)
Double glazed window to rear, radiator, period style fire place.
BEDROOM 3 - 12\‘ 10\‘\‘ x 9\‘ 5\‘\‘ (3.91m x 2.87m)
Double glazed window to rear, radiator.
BATHROOM
Double glazed window to side, panelled bath with shower over, pedestal wash hand basin, low level W.C, radiator.
SECOND FLOOR
LANDING
Doors to bedrooms 4 & 5.
OUTSIDE
FRONT
Courtyard garden bounded by dwarf brick wall with gated access.
REAR
Enclosed garden laid mainly to lawn, flower and shrub borders.


