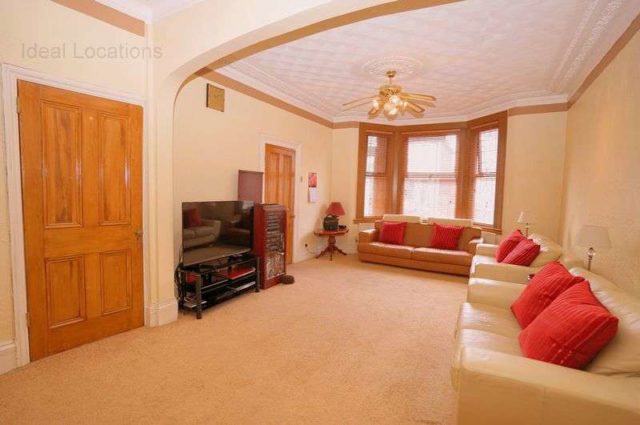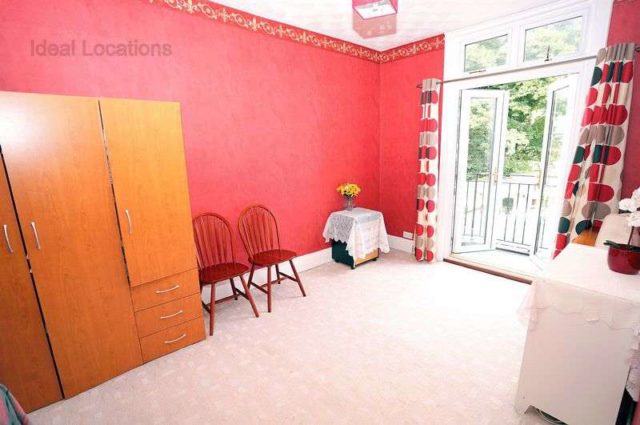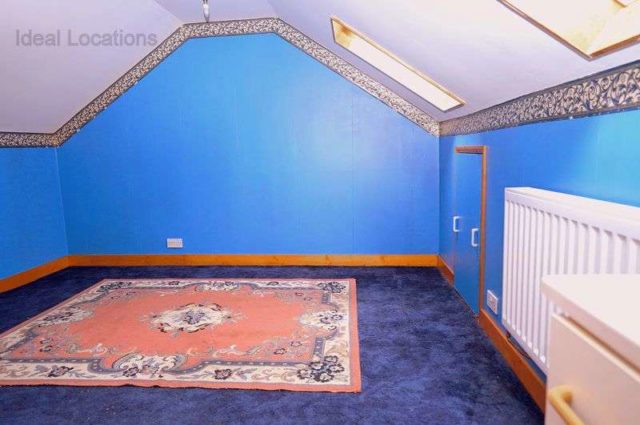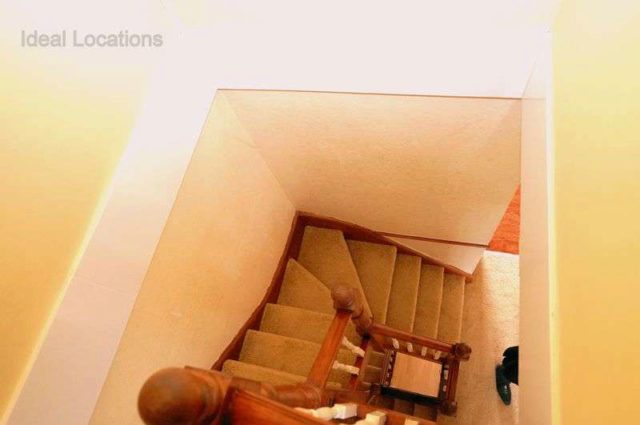Agent details
This property is listed with:
Full Details for 5 Bedroom Terraced for sale in Redbridge, IG1 :
IDEAL FAMILY HOME..... This spacious 5 bedroom property certainly ticks all the boxes. Set over 3 floors the accommodation comprises of a spacious through lounge measuring nearly 30ft, separate dining room, open plan kitchen/diner with breakfast bar and ground floor bathroom. On the first floor there are 4 good size bedrooms and another bathroom, fifth bedroom on the second floor. There is a nicely maintained rear garden and off street parking at the front.Viewing highly recommended, call now to book.
Entrance Hallway
Access from double glazed porch, laminate flooring, access to reception and dining room.
Reception - 29' 6'' x 13' 1'' (8.99m x 4.0m)
Large through lounge, bay window to front, archway in centre and 2 door access from hallway, carpets laid, ceiling fans and lights, patio door to rear, access to kitchen.
Dining Room - 13' 1'' x 5' 11'' (4.0m x 1.8m)
Access from hallway, vinyl flooring, radiator, serving hatch and access to bathroom.
Kitchen/Diner - 13' 9'' x 13' 1'' (4.2m x 4.0m)
Spacious fully fitted kitchen, wall and base units, breakfast bar/seating area. Vinyl flooring, window to rear, access to garden.
Ground Floor Bathroom - 10' 10'' x 4' 7'' (3.3m x 1.4m)
Corner shower cubicle, wash basin and WC. Shelving, rear facing window, tiled floor and half tiled walls.
Bedroom 1 - 15' 1'' x 10' 10'' (4.6m x 3.3m)
Large Master bedroom, bay window to front, carpet laid, radiator, access from first floor landing.
Bedroom 2 - 14' 1'' x 9' 6'' (4.3m x 2.9m)
Rear double bedroom, french doors to rear leading to balcony overlooking garden, carpet laid. Access from first floor landing.
Bedroom 3 - 9' 2'' x 7' 7'' (2.8m x 2.3m)
Window to front, carpet laid, access from first floor landing.
Bedroom 4 - 8' 10'' x 8' 10'' (2.7m x 2.7m)
Window to rear, access to bathroom, carpet laid, access from first floor landing.
Bedroom 5 - 18' 4'' x 11' 10'' (5.6m x 3.6m)
Large loft bedroom, 2 Velux windows to rear, carpet laid, radiator.
Rear Garden - 50' 2'' x 19' 11'' (15.3m x 6.07m)
Access from kitchen, patio tiles leading to lawn. Well maintained, shed at rear.
Entrance Hallway
Access from double glazed porch, laminate flooring, access to reception and dining room.
Reception - 29' 6'' x 13' 1'' (8.99m x 4.0m)
Large through lounge, bay window to front, archway in centre and 2 door access from hallway, carpets laid, ceiling fans and lights, patio door to rear, access to kitchen.
Dining Room - 13' 1'' x 5' 11'' (4.0m x 1.8m)
Access from hallway, vinyl flooring, radiator, serving hatch and access to bathroom.
Kitchen/Diner - 13' 9'' x 13' 1'' (4.2m x 4.0m)
Spacious fully fitted kitchen, wall and base units, breakfast bar/seating area. Vinyl flooring, window to rear, access to garden.
Ground Floor Bathroom - 10' 10'' x 4' 7'' (3.3m x 1.4m)
Corner shower cubicle, wash basin and WC. Shelving, rear facing window, tiled floor and half tiled walls.
Bedroom 1 - 15' 1'' x 10' 10'' (4.6m x 3.3m)
Large Master bedroom, bay window to front, carpet laid, radiator, access from first floor landing.
Bedroom 2 - 14' 1'' x 9' 6'' (4.3m x 2.9m)
Rear double bedroom, french doors to rear leading to balcony overlooking garden, carpet laid. Access from first floor landing.
Bedroom 3 - 9' 2'' x 7' 7'' (2.8m x 2.3m)
Window to front, carpet laid, access from first floor landing.
Bedroom 4 - 8' 10'' x 8' 10'' (2.7m x 2.7m)
Window to rear, access to bathroom, carpet laid, access from first floor landing.
Bedroom 5 - 18' 4'' x 11' 10'' (5.6m x 3.6m)
Large loft bedroom, 2 Velux windows to rear, carpet laid, radiator.
Rear Garden - 50' 2'' x 19' 11'' (15.3m x 6.07m)
Access from kitchen, patio tiles leading to lawn. Well maintained, shed at rear.
Static Map
Google Street View
House Prices for houses sold in IG1 2SY
Stations Nearby
- Barking
- 0.8 miles
- Ilford
- 0.7 miles
- Seven Kings
- 1.2 miles
- Barking
- 0.8 miles
Schools Nearby
- Cranbrook
- 1.0 mile
- Newbridge School (Loxford Lane Campus)
- 0.6 miles
- Ilford Ursuline Preparatory School
- 1.0 mile
- Ad-Deen Primary School
- 0.1 miles
- Woodlands Junior School
- 0.2 miles
- Woodlands Infants School
- 0.2 miles
- Loxford School of Science and Technology
- 0.5 miles
- Eastbury Comprehensive School
- 0.8 miles
- Al-Futuwwa School
- 0.5 miles



























