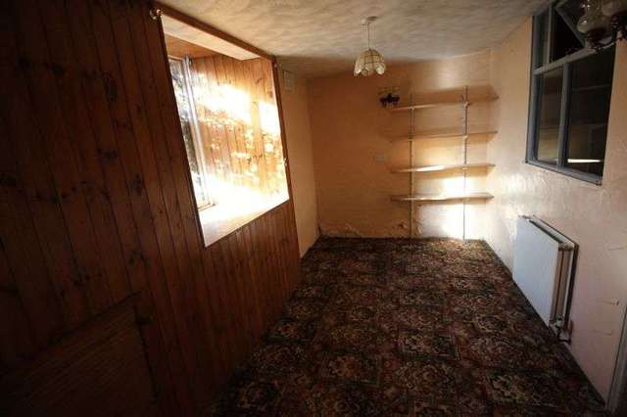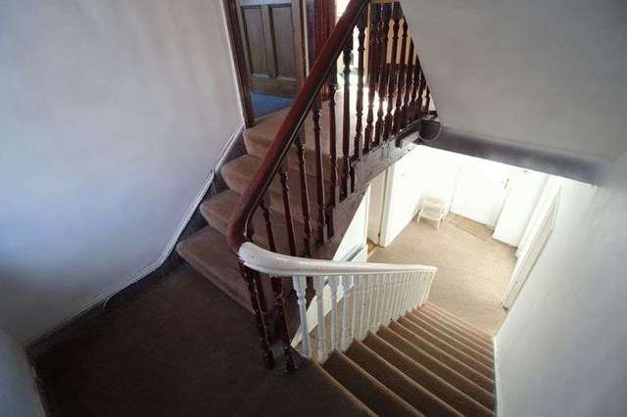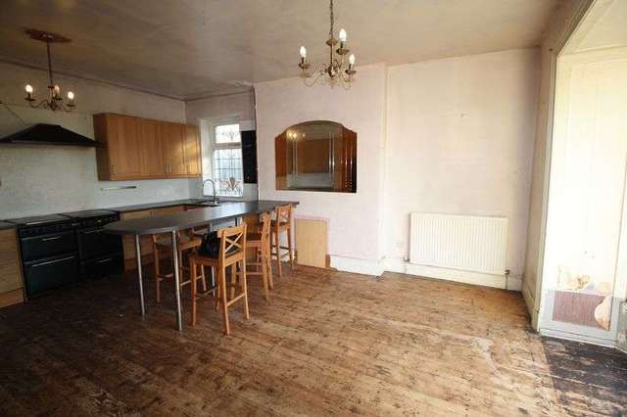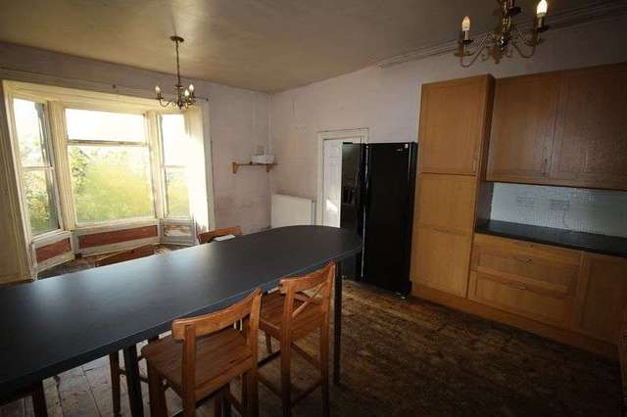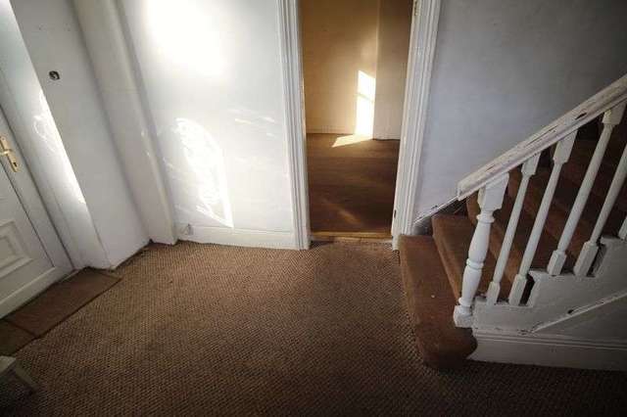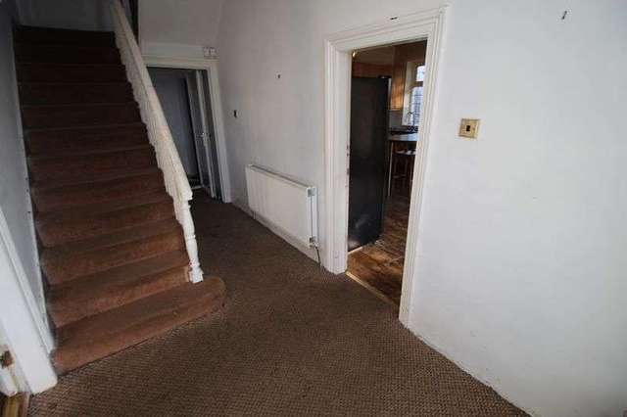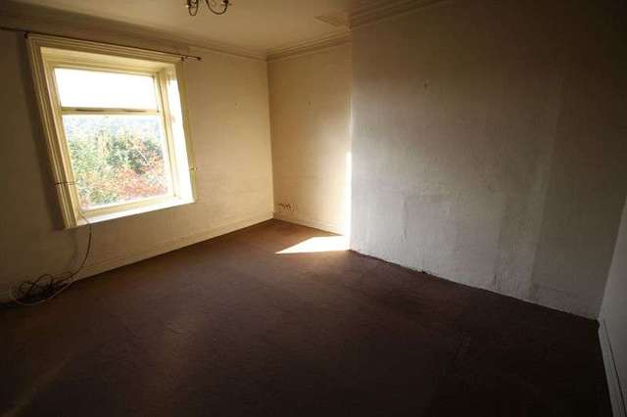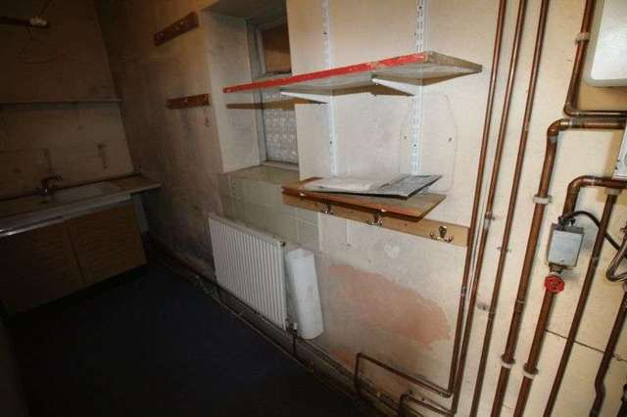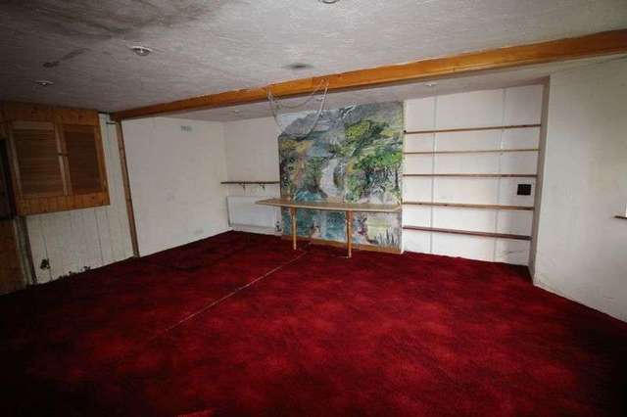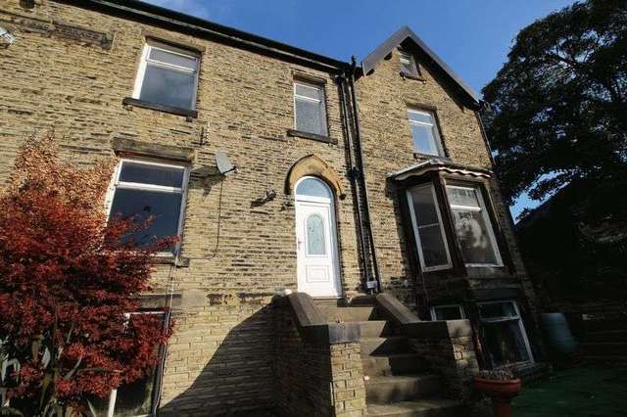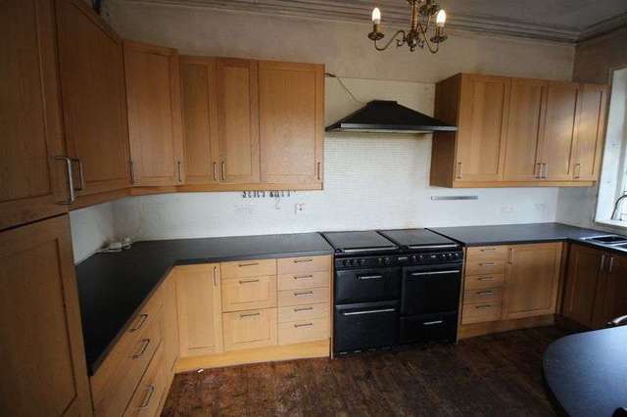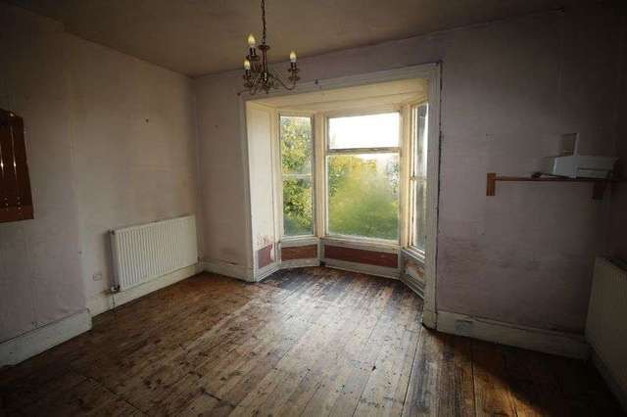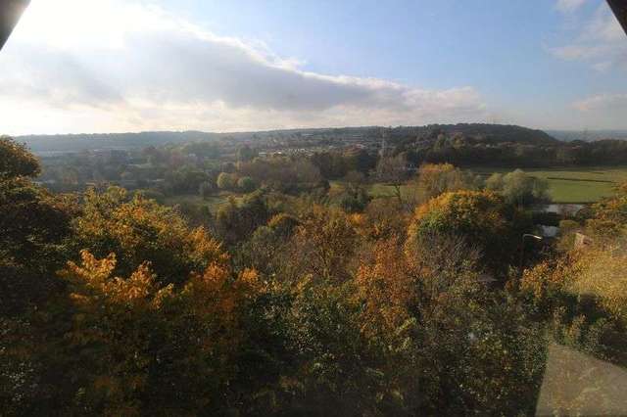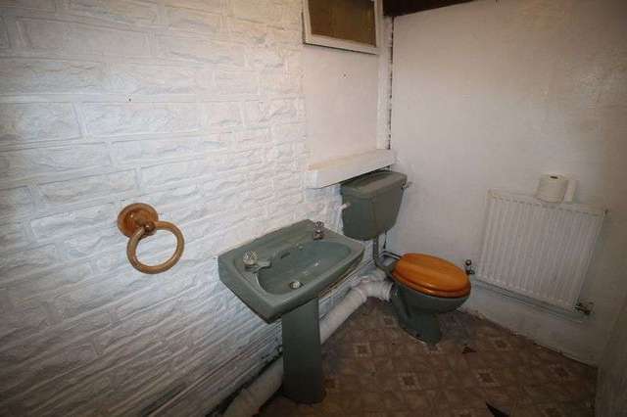Agent details
This property is listed with:
Full Details for 5 Bedroom Terraced for sale in Brighouse, HD6 :
* CASH BUYERS ONLY * Stone built Victorian end terrace property with huge potential, far reaching views and offering accommodation set over 4 floors. Briefly comprising; Entrance hallway, large dining kitchen, lounge, 3 lower ground floor rooms which could be used as a granny flat or separate accommodation, 3 bedrooms and bathroom to the first floor and 2 further bedrooms to the second floor. There is ample off road parking, garage and gardens. Available with no onward chain.
Entrance Hallway
External doors from the front and rear of the property. Store room / utility and WC. There is also an internal door leading to the garage.
Lounge - 17' 0'' x 13' 0'' (5.18m x 3.96m)
Large south facing windows with far reaching views and a ceiling light point.
Dining Kitchen - 13' 0'' x 17' 0'' (3.96m x 5.18m)
A range of real wood kitchen units and cupboards, breakfast bar and large dining area with bay window.
Lower Ground Floor
There are 3 separate rooms which could be potentially be made into living accommodation separate to the house as either a granny flat or teenage flat.
First Floor
Master Bedroom - 13' 0'' x 19' 0'' (3.96m x 5.79m)
Windows to the front and rear of the property.
Bedroom 2
This room consists of large windows north facing.
Bedroom 3 - 7' 0'' x 13' 0'' (2.13m x 3.96m)
This bedroom also has a very large window and walk in wardrobes.
Bathroom
The bathroom has a 3 piece bathroom suite in cream and a shower over the bath.
Second Floor
Bedroom 4
Window with far reaching views.
bedroom 5
Velux window and beamed ceiling.
Entrance Hallway
External doors from the front and rear of the property. Store room / utility and WC. There is also an internal door leading to the garage.
Lounge - 17' 0'' x 13' 0'' (5.18m x 3.96m)
Large south facing windows with far reaching views and a ceiling light point.
Dining Kitchen - 13' 0'' x 17' 0'' (3.96m x 5.18m)
A range of real wood kitchen units and cupboards, breakfast bar and large dining area with bay window.
Lower Ground Floor
There are 3 separate rooms which could be potentially be made into living accommodation separate to the house as either a granny flat or teenage flat.
First Floor
Master Bedroom - 13' 0'' x 19' 0'' (3.96m x 5.79m)
Windows to the front and rear of the property.
Bedroom 2
This room consists of large windows north facing.
Bedroom 3 - 7' 0'' x 13' 0'' (2.13m x 3.96m)
This bedroom also has a very large window and walk in wardrobes.
Bathroom
The bathroom has a 3 piece bathroom suite in cream and a shower over the bath.
Second Floor
Bedroom 4
Window with far reaching views.
bedroom 5
Velux window and beamed ceiling.
Static Map
Google Street View
House Prices for houses sold in HD6 2AE
Schools Nearby
- William Henry Smith School
- 0.9 miles
- Hipperholme Grammar School
- 2.0 miles
- Appleton Academy
- 2.9 miles
- St Andrew's CofE (VA) Junior School
- 0.2 miles
- Longroyde Junior School
- 0.4 miles
- Castlefields School
- 0.5 miles
- Rastrick High School
- 0.5 miles
- Hipperholme and Lightcliffe High School and Sports College
- 1.4 miles
- Brighouse High School
- 0.8 miles


