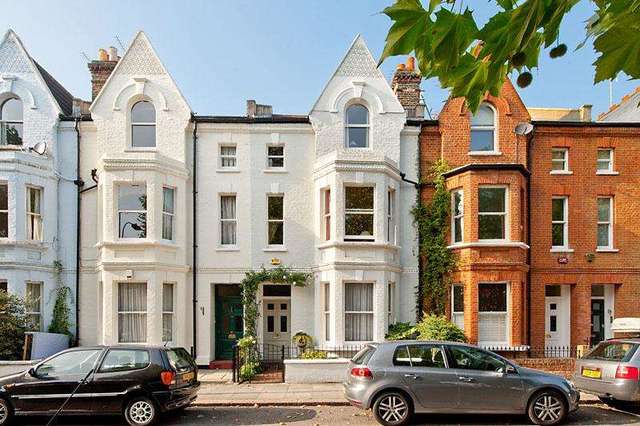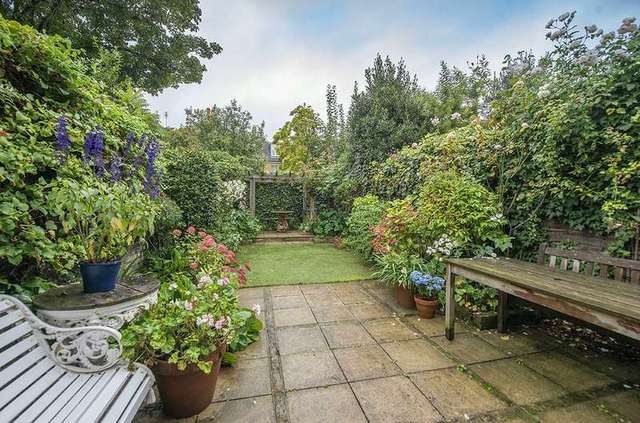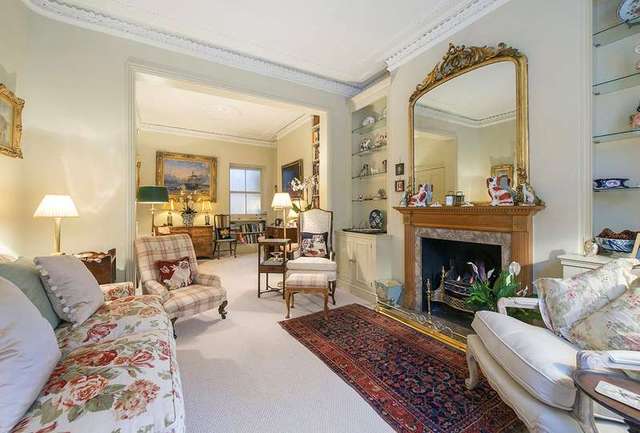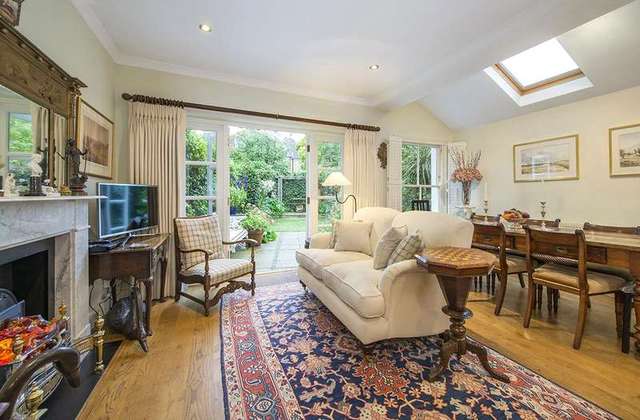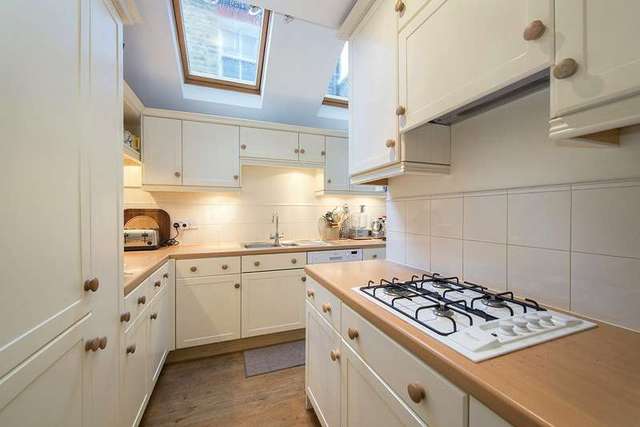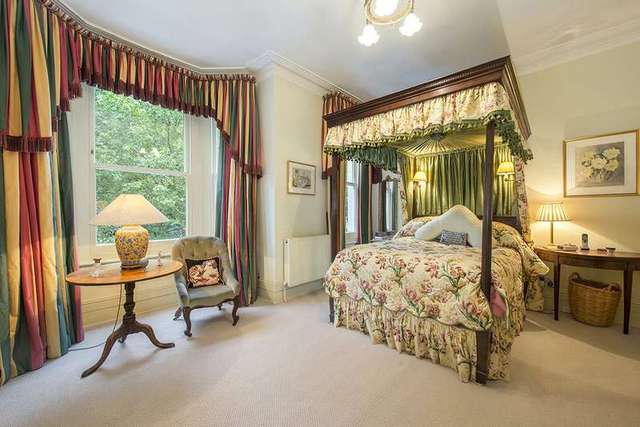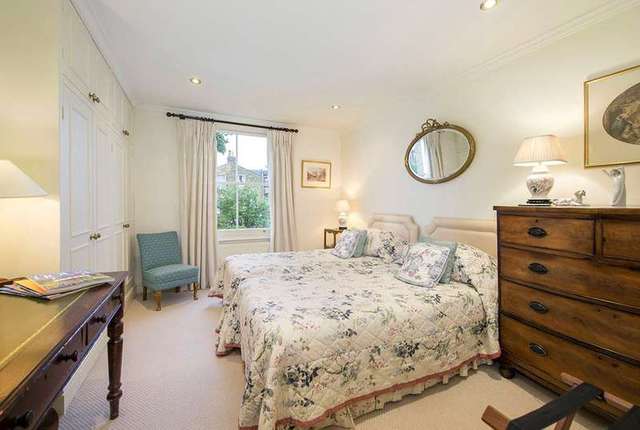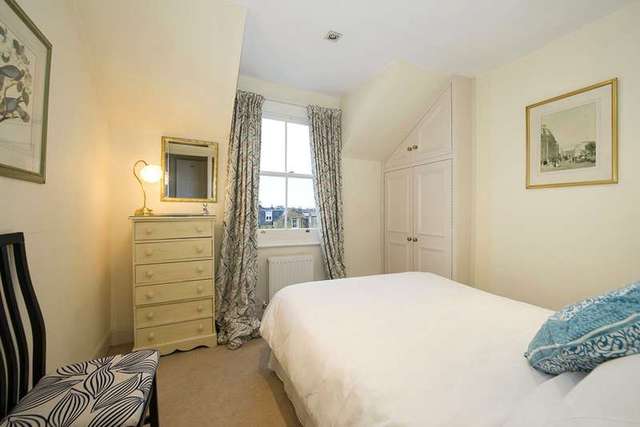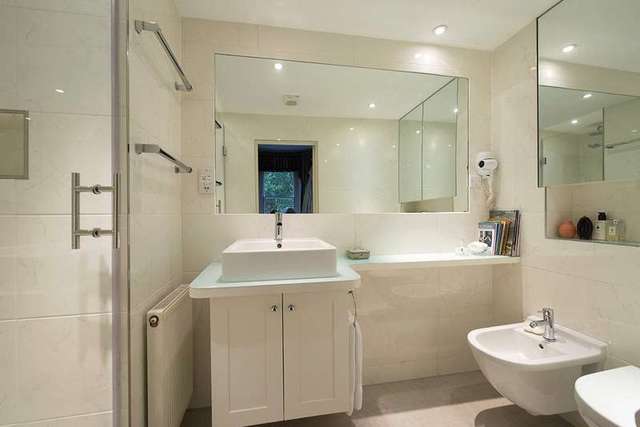Agent details
This property is listed with:
Full Details for 5 Bedroom Terraced for sale in Fulham, SW6 :
In the heart of central Parsons Green, this fantastic five bedroom house benefits from a natural second floor and extended kitchen, and provides a wealth of living and bedroom space as well as a nigh on 40ft garden. The ground floor offers an elegant double reception room and generous kitchen/dining room which leads onto the impressive garden, whilst upstairs can be found an indulgent master bedroom with en-suite shower room, plus four further bedrooms and two further bathrooms. The house also offers further potential to extend into the pod and basement (stpp).
Crondace Road is ideally located between Parsons Green and Eel Brook Common, convenient for the wealth of shops, restaurants, schools and parks the area has to offer, including The Hurlingham Club and Hurlingham Park with its range of sporting and leisure facilities. There are numerous transport links with bus routes along both New Kings Road and Fulham Road, and the Underground Station at Parsons Green (District Line).
ENTRANCE HALL Cornicing, 2 ceiling roses, covered radiator, coat cupboard.
CLOAKROOM WC, wash hand basin, tiled splash back, mirror above, tiled floor, spotlight.
DOUBLE RECEPTION ROOM Bay triple sash window to front, cornicing, 2 central ceiling roses, 2 radiators, glass shelving with low level cupboards flanking the fireplace with wood mantelpiece, gas point, sash window to kitchen.
KITCHEN/DINING ROOM Kitchen Area: sash window, range of wall and floor mounted units, one and a half bowl stainless steel sink with mixer tap and drainer, integrated 4 ring Whirlpool gas hob and fridge/freezer, integrated microwave oven, integrated Neff electric oven and dishwasher, French Oak wood floor, spotlights. Dining Area: marble mantelpiece with slate surround, spotlights, Velux windows, French Oak wood floor, radiator, sash window to garden, French doors to garden.
GARDEN Retractable awning, automatic spotlights, automatic irrigation system, lighting, partly paved, partly laid to lawn with Easygrass, further patio area with pergola, range of mature shrubs in borders.
CELLAR Providing storage, cupboards, one and a half bowl sink with mixer tap and drainer, space for washing machine, space for dryer, space for fridges
HALF LANDING Central ceiling light, airing cupboard housing Micron boiler and hot water tank.
BEDROOM 5 Spotlights, coving, sash window to garden with radiator below, range of fitted wardrobes, access to storage.
EN SUITE BATHROOM Spotlights, sash window to side, fully tiled walls, Aqualisa shower unit, bath with mixer tap and shower attachment, towel rail, radiator, WC, basin with mixer tap and storage below and mirror above.
FIRST FLOOR
BEDROOM 4 Sash window to rear, spotlights, built-in shelving, cupboard.
BEDROOM 3 Bay triple sash window, further sash window, radiator, central ceiling rose, coving, range of fitted wardrobes.
EN SUITE SHOWER ROOM Spotlights, extractor fan, tiled walls and floor, shower cubicle with drencher shower head and separate hand held shower attachment, basin with mixer tap, cupboard below and mirror above, WC, bidet, mirrored medicine cabinet.
SECOND FLOOR Window to rear, spotlights, range of cupboards providing storage, access to roof space.
BEDROOM 2 Sash window to rear with radiator below, spotlights, built-in shelving, fitted wardrobe.
BATHROOM Partly tiled walls, bath with Aqualisa shower unit, WC, pedestal wash hand basin with glass shelf and mirror above, vanity lights, 3 towel rails, radiator, mirrored medicine cabinet.
BEDROOM 1 2 sash windows to front, spotlights, radiator.
Crondace Road is ideally located between Parsons Green and Eel Brook Common, convenient for the wealth of shops, restaurants, schools and parks the area has to offer, including The Hurlingham Club and Hurlingham Park with its range of sporting and leisure facilities. There are numerous transport links with bus routes along both New Kings Road and Fulham Road, and the Underground Station at Parsons Green (District Line).
ENTRANCE HALL Cornicing, 2 ceiling roses, covered radiator, coat cupboard.
CLOAKROOM WC, wash hand basin, tiled splash back, mirror above, tiled floor, spotlight.
DOUBLE RECEPTION ROOM Bay triple sash window to front, cornicing, 2 central ceiling roses, 2 radiators, glass shelving with low level cupboards flanking the fireplace with wood mantelpiece, gas point, sash window to kitchen.
KITCHEN/DINING ROOM Kitchen Area: sash window, range of wall and floor mounted units, one and a half bowl stainless steel sink with mixer tap and drainer, integrated 4 ring Whirlpool gas hob and fridge/freezer, integrated microwave oven, integrated Neff electric oven and dishwasher, French Oak wood floor, spotlights. Dining Area: marble mantelpiece with slate surround, spotlights, Velux windows, French Oak wood floor, radiator, sash window to garden, French doors to garden.
GARDEN Retractable awning, automatic spotlights, automatic irrigation system, lighting, partly paved, partly laid to lawn with Easygrass, further patio area with pergola, range of mature shrubs in borders.
CELLAR Providing storage, cupboards, one and a half bowl sink with mixer tap and drainer, space for washing machine, space for dryer, space for fridges
HALF LANDING Central ceiling light, airing cupboard housing Micron boiler and hot water tank.
BEDROOM 5 Spotlights, coving, sash window to garden with radiator below, range of fitted wardrobes, access to storage.
EN SUITE BATHROOM Spotlights, sash window to side, fully tiled walls, Aqualisa shower unit, bath with mixer tap and shower attachment, towel rail, radiator, WC, basin with mixer tap and storage below and mirror above.
FIRST FLOOR
BEDROOM 4 Sash window to rear, spotlights, built-in shelving, cupboard.
BEDROOM 3 Bay triple sash window, further sash window, radiator, central ceiling rose, coving, range of fitted wardrobes.
EN SUITE SHOWER ROOM Spotlights, extractor fan, tiled walls and floor, shower cubicle with drencher shower head and separate hand held shower attachment, basin with mixer tap, cupboard below and mirror above, WC, bidet, mirrored medicine cabinet.
SECOND FLOOR Window to rear, spotlights, range of cupboards providing storage, access to roof space.
BEDROOM 2 Sash window to rear with radiator below, spotlights, built-in shelving, fitted wardrobe.
BATHROOM Partly tiled walls, bath with Aqualisa shower unit, WC, pedestal wash hand basin with glass shelf and mirror above, vanity lights, 3 towel rails, radiator, mirrored medicine cabinet.
BEDROOM 1 2 sash windows to front, spotlights, radiator.


