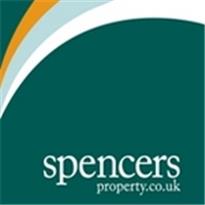Agent details
This property is listed with:
Full Details for 5 Bedroom Terraced for sale in Leytonstone, E11 :
Family Home
Extended
Cinema Room
Walking Distance to Tube
** Guide Price £650,000 - £675,000** A double bayed brick fronted Victorian style family home within close proximity to Leytonstone central line station. The thoughtfully extended and well presented accommodation comprises of; five bedrooms, afirst floor bathroom, second floor shower room, large kitchen/diner and two reception rooms. please call Bairstow Eves Wanstead to arrange an appointment to view.
Extended
Cinema Room
Walking Distance to Tube
** Guide Price £650,000 - £675,000** A double bayed brick fronted Victorian style family home within close proximity to Leytonstone central line station. The thoughtfully extended and well presented accommodation comprises of; five bedrooms, afirst floor bathroom, second floor shower room, large kitchen/diner and two reception rooms. please call Bairstow Eves Wanstead to arrange an appointment to view.
| Hall | 9'10\" x 27'7\" (3m x 8.4m). |
| Reception Room | 13'3\" x 11'5\" (4.04m x 3.48m). |
| Reception Room | 11'1\" x 9'3\" (3.38m x 2.82m). |
| Utility | 6'9\" x 6'5\" (2.06m x 1.96m). |
| Kitchen Diner | 30'5\" x 8'5\" (9.27m x 2.57m). |
| Landing | 9'10\" x 19'10\" (3m x 6.05m). |
| Bedroom | 11'1\" x 9'8\" (3.38m x 2.95m). |
| Bathroom | 7'1\" x 6' (2.16m x 1.83m). |
| Bedroom | 13'2\" x 12'9\" (4.01m x 3.89m). |
| Bedroom | 9'5\" x 9'3\" (2.87m x 2.82m). |
| Landing | 9'10\" x 13'1\" (3m x 3.99m). |
| Bedroom | 13'2\" x 9'4\" (4.01m x 2.84m). |
| Bedroom | 9'1\" x 6'11\" (2.77m x 2.1m). |
| Shower Room | 5'8\" x 3'3\" (1.73m x 1m). |



















