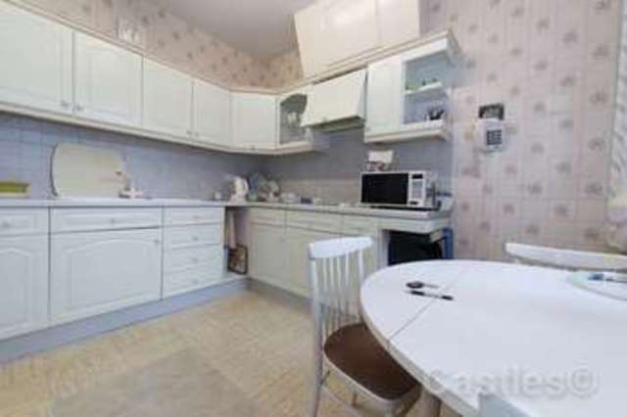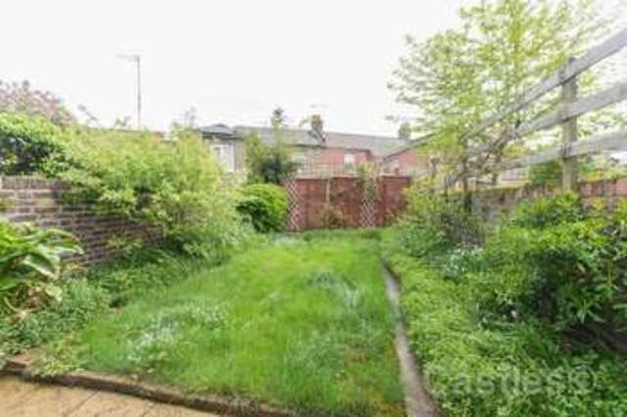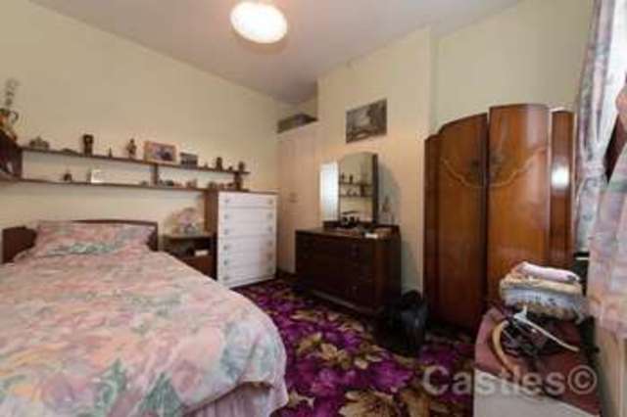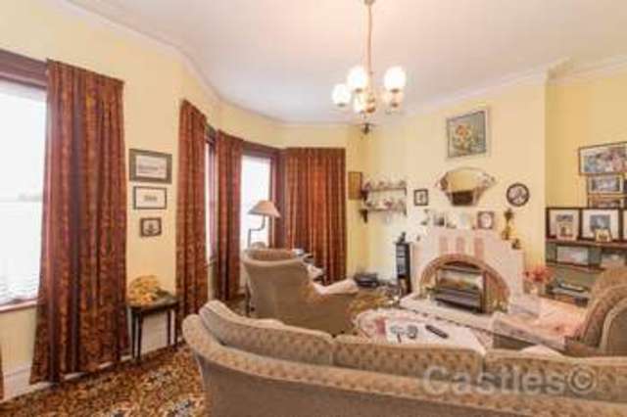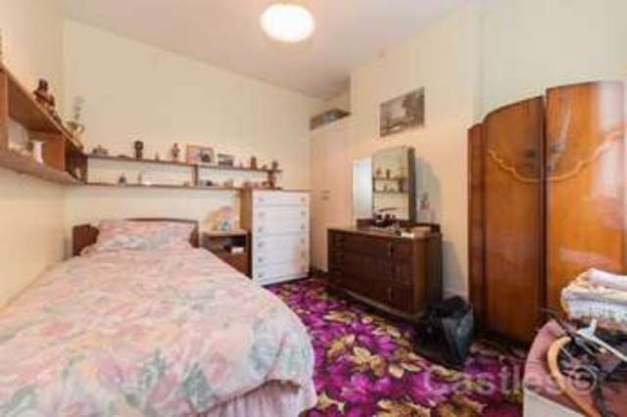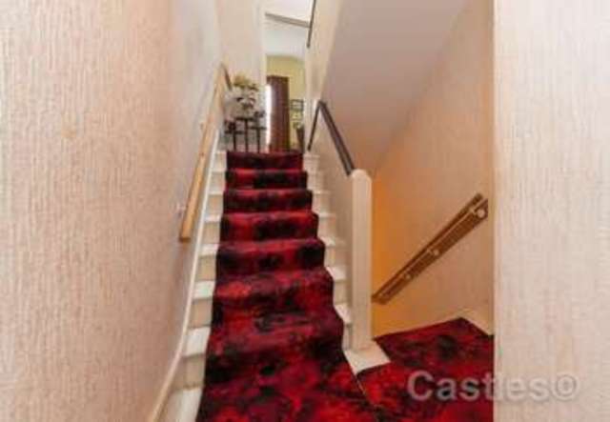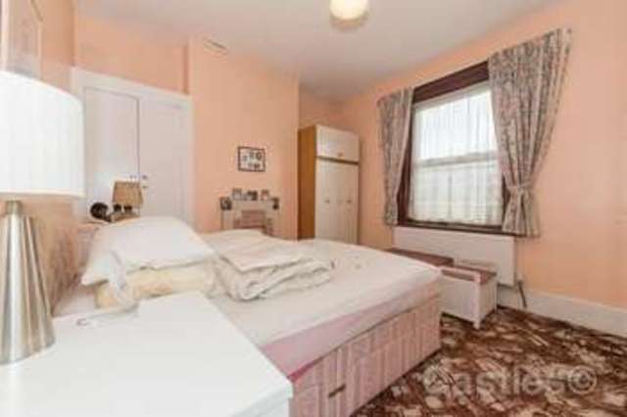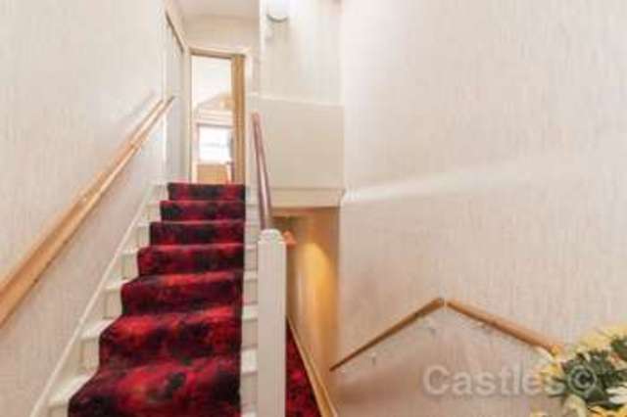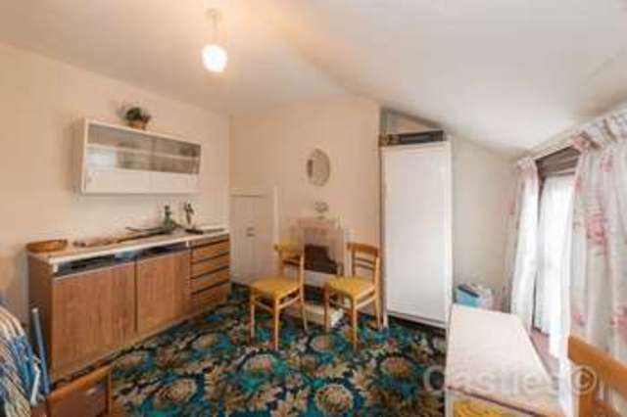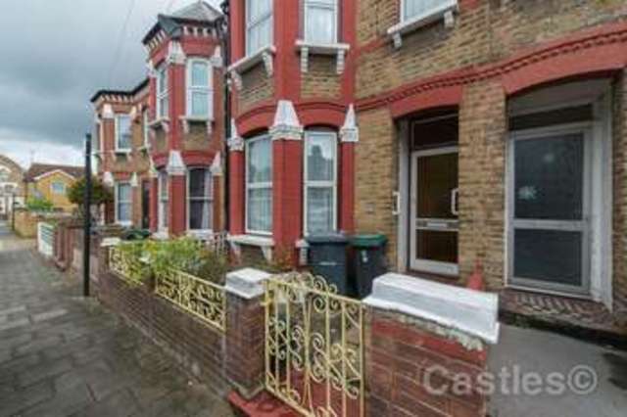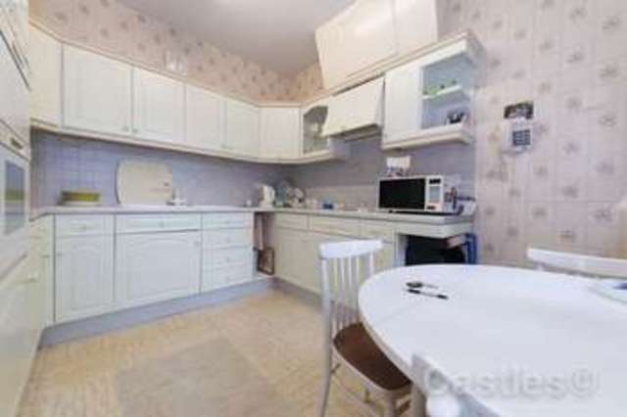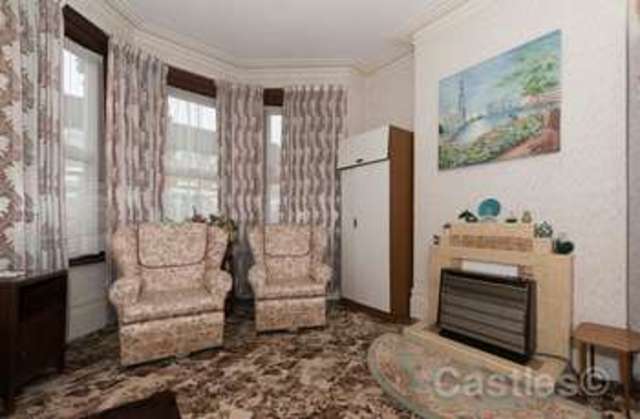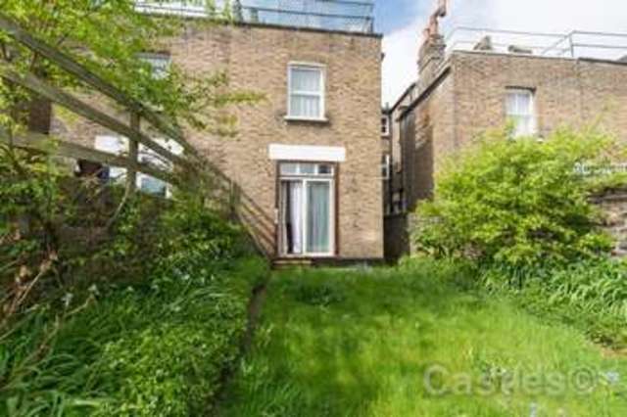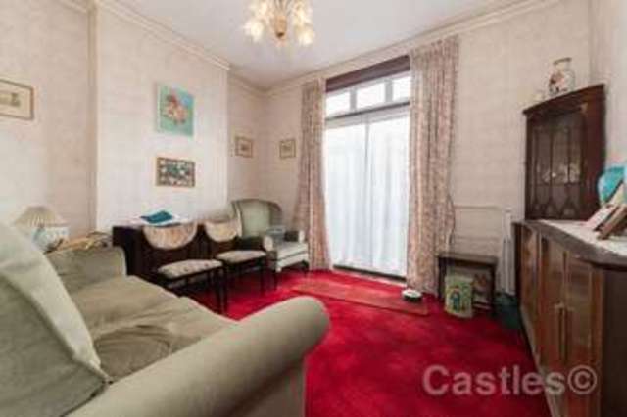Agent details
This property is listed with:
Full Details for 5 Bedroom Terraced for sale in Finsbury Park, N4 :
Castles present this enormous mid-terraced family house for sale. The house requires modernisation internally yet it offers all the space a large family could ask for - with flexible living accommodation over three floors. Features include: five bedrooms, two reception rooms, kitchen/diner, utility room, bathroom, cellar and a roof terrace with great views over parts of North London. Transport links are excellent as the house is situated on the fringe of Finsbury Park - Manor House tube station and Harringay Green Lanes rail station are within approx 400m respectively and you can also enjoy a short stroll through Finsbury Park if you fancy hopping on a tube at Finsbury Park tube station (Victoria Line/Piccadilly Line). Available with no onward chain.
Front Garden:
Well maintained, path to front door.
Entrance:
Via Double glazed front door.
Hall:
High ceilings, door to cellar.
Reception One: - 14' 7'' x 12' 8'' (4.44m x 3.86m)
Double glazed bay window to front, radiator, high ceiling original decorative coving to ceiling, fitted carpet.
Reception Two: - 12' 3'' x 10' 5'' (3.73m x 3.17m)
A reception room that offers adaptable living space and has been used as a downstairs bedroom in the past with double glazed sliding patio doors leading out to the garden.
Kitchen/Diner: - 12' 8'' x 11' 6'' (3.86m x 3.50m)
Double glazed window to rear, sink, wall and base units, fitted oven and hob.
Utility Room:
Double glazed window to side, plumbed for washing machine, radiator, door offering direct access to the garden and door to separate wc
Separate WC:
Modern wc.
First Floor:
Bathroom:
Double glazed window to side, panelled bath, radiator, sink, modern wc.
Bedroom One: - 11' 6'' x 9' 8'' (3.50m x 2.94m)
Double glazed window to rear, radiator, fitted alcove cupboard.
Bedroom Two: - 12' 3'' x 10' 3'' (3.73m x 3.12m)
Double glazed window to rear, radiator, power points.
Second Floor:
Bedroom Three: - 16' 5'' x 14' 7'' (5.00m x 4.44m)
Double glazed bay window to front, double glazed window to front, radiator, power points.
Top Floor:
Bedroom Four: - 11' 9'' x 9' 10'' (3.58m x 2.99m)
Double glazed window to rear, radiator, power points.
Bedroom Five: - 10' 0'' x 8' 2'' (3.05m x 2.49m)
Double glazed window to rear, door to roof terrace. This room is currently used as a kitchen.
Cellar:
The cellar is dry with lights and power providing valuable storage space for a large family.
Rear Garden:
Approx 25ft with a 20ft side return.
Front Garden:
Well maintained, path to front door.
Entrance:
Via Double glazed front door.
Hall:
High ceilings, door to cellar.
Reception One: - 14' 7'' x 12' 8'' (4.44m x 3.86m)
Double glazed bay window to front, radiator, high ceiling original decorative coving to ceiling, fitted carpet.
Reception Two: - 12' 3'' x 10' 5'' (3.73m x 3.17m)
A reception room that offers adaptable living space and has been used as a downstairs bedroom in the past with double glazed sliding patio doors leading out to the garden.
Kitchen/Diner: - 12' 8'' x 11' 6'' (3.86m x 3.50m)
Double glazed window to rear, sink, wall and base units, fitted oven and hob.
Utility Room:
Double glazed window to side, plumbed for washing machine, radiator, door offering direct access to the garden and door to separate wc
Separate WC:
Modern wc.
First Floor:
Bathroom:
Double glazed window to side, panelled bath, radiator, sink, modern wc.
Bedroom One: - 11' 6'' x 9' 8'' (3.50m x 2.94m)
Double glazed window to rear, radiator, fitted alcove cupboard.
Bedroom Two: - 12' 3'' x 10' 3'' (3.73m x 3.12m)
Double glazed window to rear, radiator, power points.
Second Floor:
Bedroom Three: - 16' 5'' x 14' 7'' (5.00m x 4.44m)
Double glazed bay window to front, double glazed window to front, radiator, power points.
Top Floor:
Bedroom Four: - 11' 9'' x 9' 10'' (3.58m x 2.99m)
Double glazed window to rear, radiator, power points.
Bedroom Five: - 10' 0'' x 8' 2'' (3.05m x 2.49m)
Double glazed window to rear, door to roof terrace. This room is currently used as a kitchen.
Cellar:
The cellar is dry with lights and power providing valuable storage space for a large family.
Rear Garden:
Approx 25ft with a 20ft side return.
Static Map
Google Street View
House Prices for houses sold in N4 1DJ
Stations Nearby
- Harringay
- 0.5 miles
- Harringay Green Lanes
- 0.2 miles
- Manor House
- 0.2 miles
Schools Nearby
- Beis Chinuch Lebonos Girls School
- 0.3 miles
- Beis Rochel d'Satmar Girls' School
- 0.6 miles
- Bnois Jerusalem School
- 0.6 miles
- South Harringay Infant School
- 0.5 miles
- Getters Talmud Torah
- 0.4 miles
- Woodberry Down Community Primary School
- 0.2 miles
- Our Lady's Convent Roman Catholic High School
- 0.9 miles
- Skinners' Academy
- 0.9 miles
- Park View
- 0.9 miles


