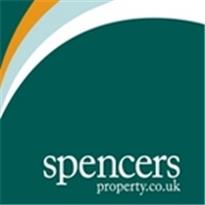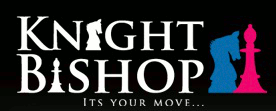Agent details
This property is listed with:
Full Details for 5 Bedroom Terraced for sale in Upton Park, E7 :
A three storey Victorian mid terraced house. Located in a sought after location. Within reach of all local amenities, schools and transport links into the City and Docklands. Downstairs cloakroom. Separate shower room. Recently refurbished, fitted kitchen it's an ideal family home.
Bedroom One - 11' 3'' x 11' 6'' (3.43m x 3.50m)
Bedroom Two - 11' 8'' x 9' 0'' (3.55m x 2.74m)
Bedroom Three - 11' 6'' x 15' 0'' (3.50m x 4.57m)
Bedroom Four - 9' 1'' x 11' 3'' (2.77m x 3.43m)
Bedroom Five - 8' 10'' x 11' 7'' (2.69m x 3.53m)
Through Lounge - 22' 5'' x 11' 4'' (6.83m x 3.45m)
Kitchen - 10' 0'' x 8' 4'' (3.05m x 2.54m)
Garden - 15' 0'' x 60' 0'' (4.57m x 18.27m)
Bathroom - 8' 10'' x 11' 1'' (2.69m x 3.38m)
Utility Room - 15' 11'' x 5' 6'' (4.85m x 1.68m)
Bedroom One - 11' 3'' x 11' 6'' (3.43m x 3.50m)
Bedroom Two - 11' 8'' x 9' 0'' (3.55m x 2.74m)
Bedroom Three - 11' 6'' x 15' 0'' (3.50m x 4.57m)
Bedroom Four - 9' 1'' x 11' 3'' (2.77m x 3.43m)
Bedroom Five - 8' 10'' x 11' 7'' (2.69m x 3.53m)
Through Lounge - 22' 5'' x 11' 4'' (6.83m x 3.45m)
Kitchen - 10' 0'' x 8' 4'' (3.05m x 2.54m)
Garden - 15' 0'' x 60' 0'' (4.57m x 18.27m)
Bathroom - 8' 10'' x 11' 1'' (2.69m x 3.38m)
Utility Room - 15' 11'' x 5' 6'' (4.85m x 1.68m)
Static Map
Google Street View
House Prices for houses sold in E7 8LB
Stations Nearby
- Forest Gate
- 0.7 miles
- Upton Park
- 0.4 miles
- Plaistow
- 0.7 miles
Schools Nearby
- East London Independent Special School
- 1.0 mile
- John F Kennedy Special School
- 1.1 miles
- School 21
- 1.1 miles
- Elmhurst Primary School
- 0.1 miles
- St Antony's RC Primary School
- 0.2 miles
- Upton Cross Primary School
- 0.2 miles
- St Bonaventure's RC School
- 0.1 miles
- Stratford School Academy
- 0.2 miles
- St Angela's Ursuline School
- 0.2 miles
























