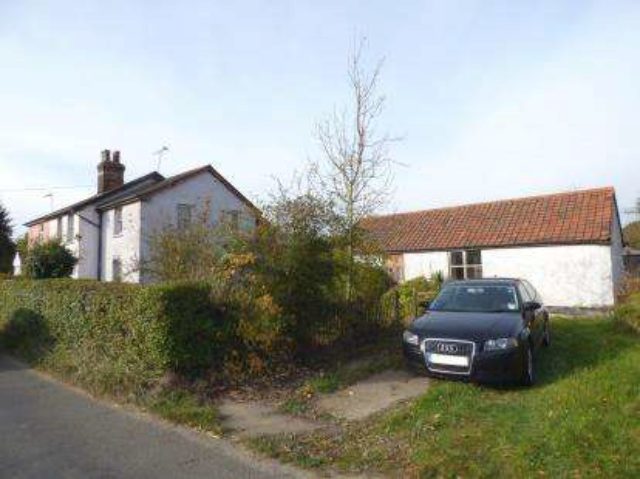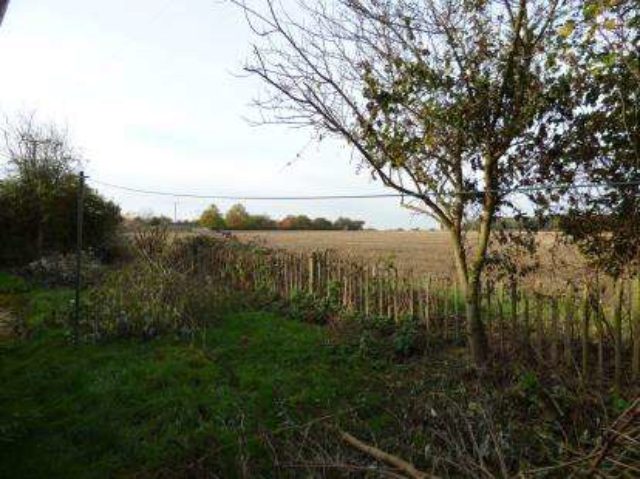Agent details
This property is listed with:
Full Details for 5 Bedroom Semi-Detached for sale in Ipswich, IP7 :
Four/ five bedroom semi-detached home
Self contained annexe
Field views to front and rear
Versatile living accommodation
Off road parking
Highly regarded location
OPEN HOUSE: Saturday 19th November 10am-11:30am - CALL 01473827135 TO BOOK YOUR VIEWING.
Offering versatile accommodation throughout including a self-contained annexe, this four/ five bedroom semi-detached property presents a fantastic opportunity for a wide variety of buyers. Requiring modernisation, the property has been thoughtfully extended to offer a family room, living room, study, kitchen diner, bathroom and annexe with open plan living space including kitchen, bathroom and bedroom to the ground floor. To the first floor there is a storage space, three double bedrooms and family bathroom. The property benefits from a good sized side garden, with rear garden backing onto the surrounding Aldham fields. ‘Elm Tree Cottage‘ is complete with off road parking for several vehicles.
Self contained annexe
Field views to front and rear
Versatile living accommodation
Off road parking
Highly regarded location
OPEN HOUSE: Saturday 19th November 10am-11:30am - CALL 01473827135 TO BOOK YOUR VIEWING.
Offering versatile accommodation throughout including a self-contained annexe, this four/ five bedroom semi-detached property presents a fantastic opportunity for a wide variety of buyers. Requiring modernisation, the property has been thoughtfully extended to offer a family room, living room, study, kitchen diner, bathroom and annexe with open plan living space including kitchen, bathroom and bedroom to the ground floor. To the first floor there is a storage space, three double bedrooms and family bathroom. The property benefits from a good sized side garden, with rear garden backing onto the surrounding Aldham fields. ‘Elm Tree Cottage‘ is complete with off road parking for several vehicles.
| Family Room | 11‘4" x 11‘1" (3.45m x 3.38m). |
| Living Room | 12‘9" x 20‘4" (3.89m x 6.2m). |
| Study | 8‘2" x 13‘9" (2.5m x 4.2m). |
| Kitchen Diner | 20‘2" x 13‘5" (6.15m x 4.1m). |
| Bathroom | 12‘8" x 4‘ (3.86m x 1.22m). |
| Annexe | 22‘3" x 13‘9" (6.78m x 4.2m). |
| Bathroom | 7‘5" x 6‘ (2.26m x 1.83m). |
| Bedroom | 8‘6" x 13‘9" (2.6m x 4.2m). |
| Bedroom | 12‘8" x 11‘8" (3.86m x 3.56m). |
| Bathroom | 11‘ x 8‘6" (3.35m x 2.6m). |
| Bedroom | 11‘ x 8‘7" (3.35m x 2.62m). |
| Bedroom | 9‘9" x 8‘ (2.97m x 2.44m). |
| Storage room | 15‘8" x 4‘3" (4.78m x 1.3m). |














