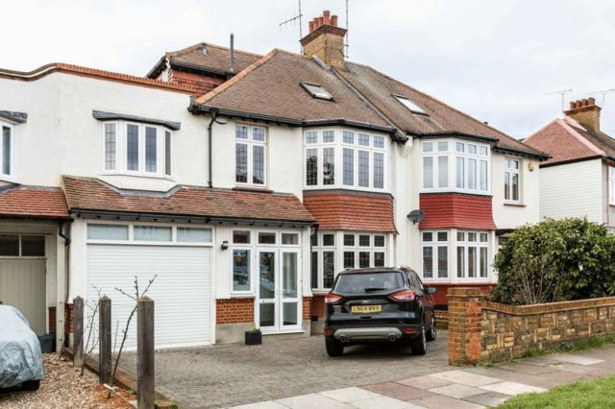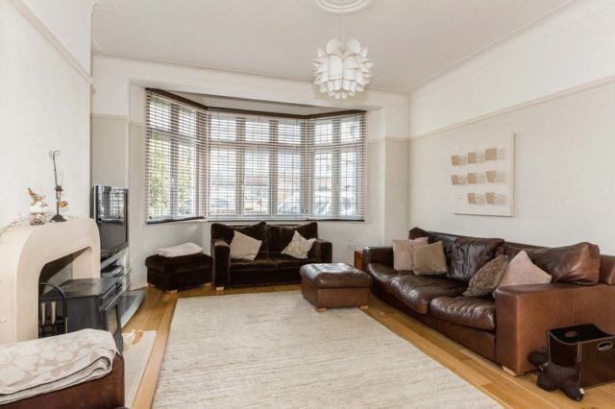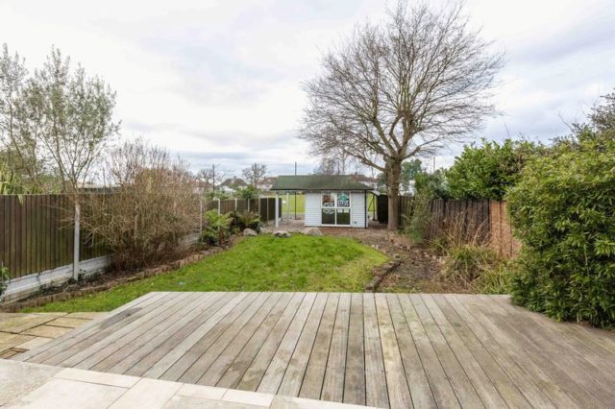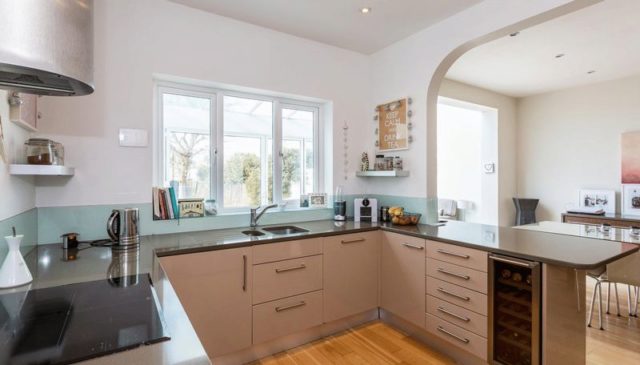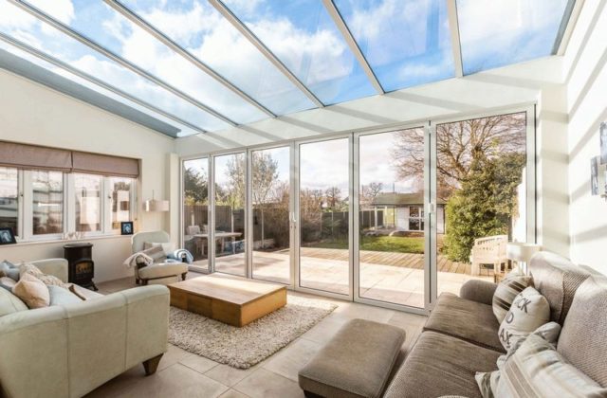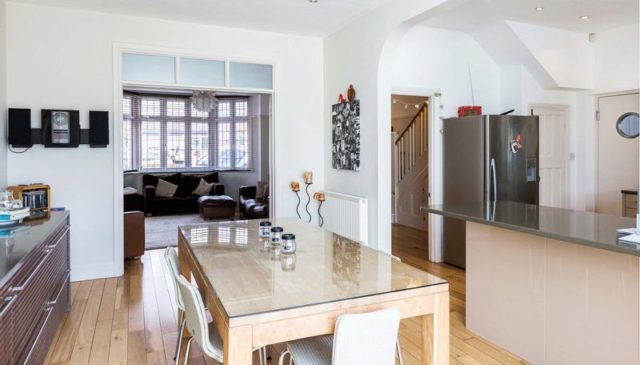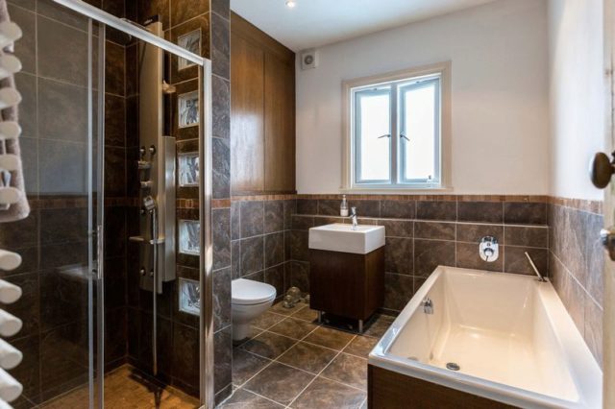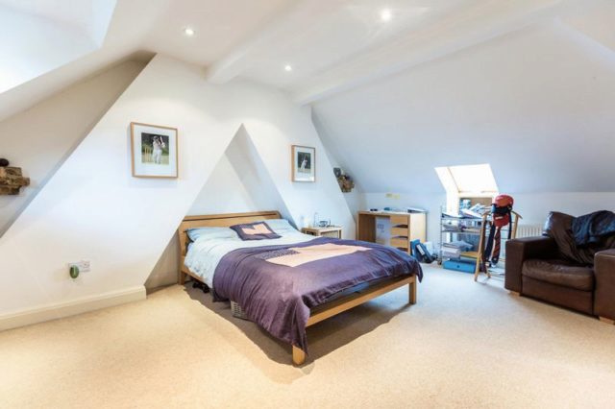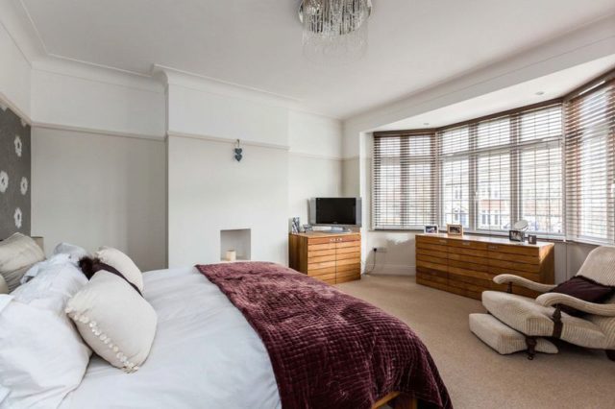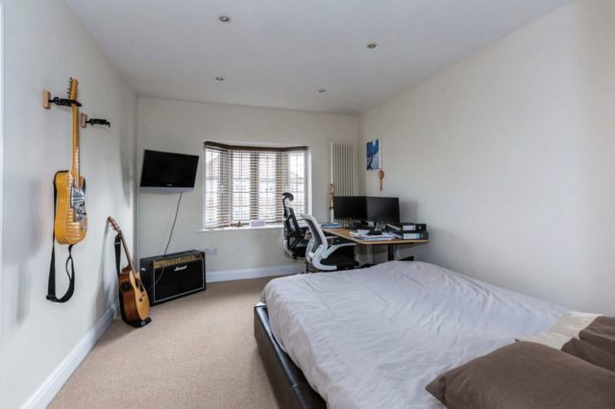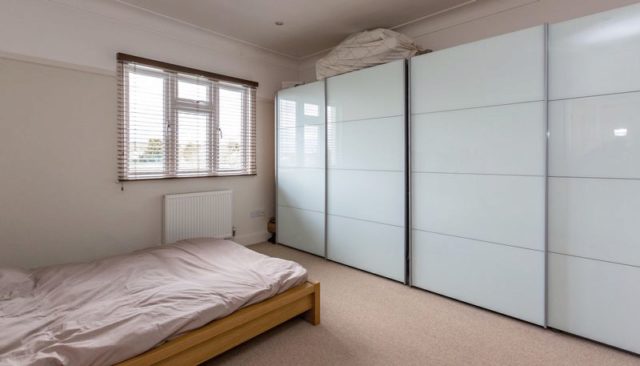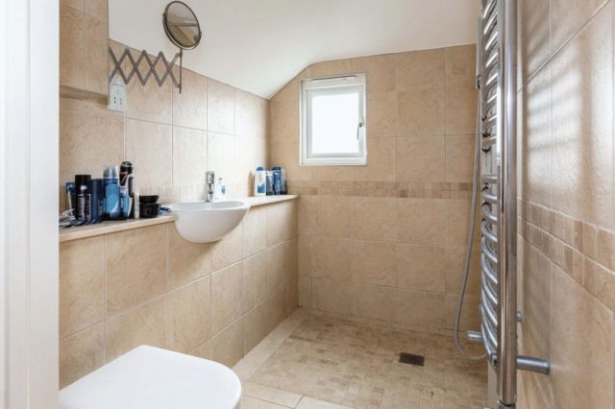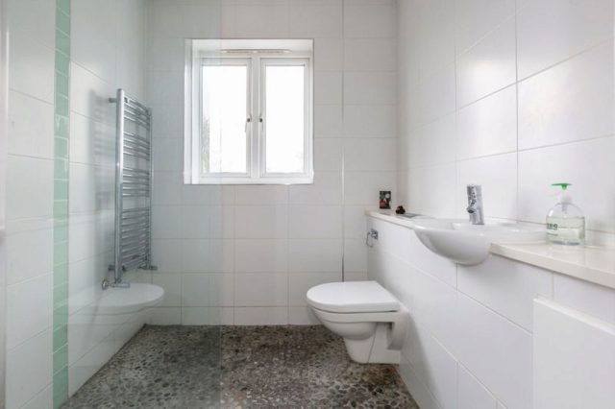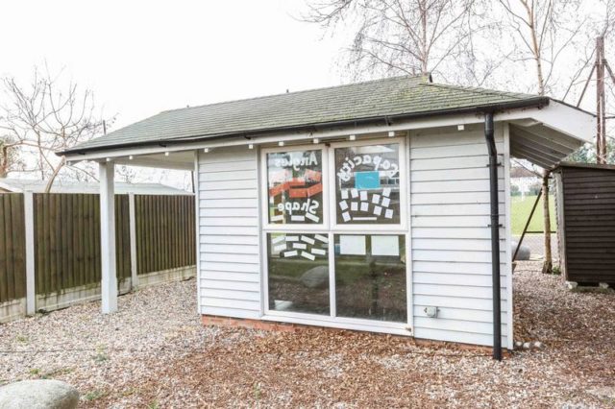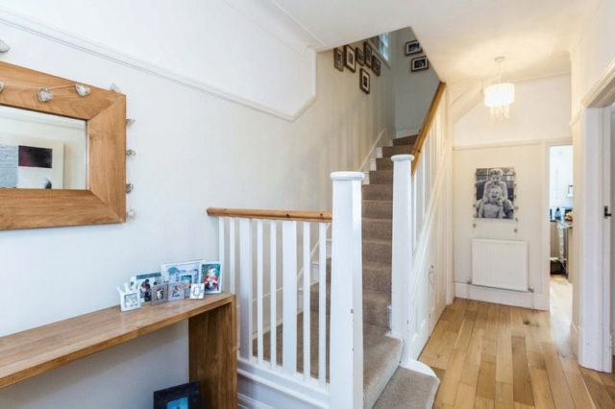Agent details
This property is listed with:
Full Details for 5 Bedroom Semi-Detached for sale in Westcliff-on-Sea, SS0 :
Blackshaws are delighted to offer this truly unique five bedroom family home. A number of features stand out on this remarkable property, including a stunning, bright and airy kitchen, a 90ft rear garden, two ensuites and sizeable family accommodation throughout. This high specification property must be viewed to appreciate its quality and refinement throughout.
Guide Price - £625,000 - £650,000
Hallway
Lounge - 16' 8'' x 10' 4'' (5.08m x 3.15m)
Kitchen/Diner - 14' 7'' x 20' 7'' (4.44m x 6.27m)
Conservatory - 9' 9'' x 19' 8'' (2.97m x 5.99m)
Utility Room - 13' 2'' x 9' 8'' (4.01m x 2.94m)
Ground Floor WC
Garage - 17' 1'' x 9' 8'' (5.20m x 2.94m)
Master Bedroom - 18' 4'' x 13' 1'' (5.58m x 3.98m)
Ensuite to Master Bedroom - 4' 8'' x 7' 2'' (1.42m x 2.18m)
Bedroom Two - 14' 6'' x 10' 6'' (4.42m x 3.20m)
Ensuite to Bedroom Two - 6' 6'' x 6' 2'' (1.98m x 1.88m)
Bedroom Three - 16' 8'' x 13' 3'' (5.08m x 4.04m)
Bedroom Four - 14' 8'' x 12' 5'' (4.47m x 3.78m)
Bedroom Five - 8' 1'' x 7' 1'' (2.46m x 2.16m)
Bathroom - 7' 5'' x 9' 5'' (2.26m x 2.87m)
Dressing Room - 7' 9'' x 4' 5'' (2.36m x 1.35m)
Garden - 90' 0'' x 0' 0'' (27.41m x 0.00m)
Summer House - 11' 1'' x 9' 7'' (3.38m x 2.92m)
Guide Price - £625,000 - £650,000
Hallway
Lounge - 16' 8'' x 10' 4'' (5.08m x 3.15m)
Kitchen/Diner - 14' 7'' x 20' 7'' (4.44m x 6.27m)
Conservatory - 9' 9'' x 19' 8'' (2.97m x 5.99m)
Utility Room - 13' 2'' x 9' 8'' (4.01m x 2.94m)
Ground Floor WC
Garage - 17' 1'' x 9' 8'' (5.20m x 2.94m)
Master Bedroom - 18' 4'' x 13' 1'' (5.58m x 3.98m)
Ensuite to Master Bedroom - 4' 8'' x 7' 2'' (1.42m x 2.18m)
Bedroom Two - 14' 6'' x 10' 6'' (4.42m x 3.20m)
Ensuite to Bedroom Two - 6' 6'' x 6' 2'' (1.98m x 1.88m)
Bedroom Three - 16' 8'' x 13' 3'' (5.08m x 4.04m)
Bedroom Four - 14' 8'' x 12' 5'' (4.47m x 3.78m)
Bedroom Five - 8' 1'' x 7' 1'' (2.46m x 2.16m)
Bathroom - 7' 5'' x 9' 5'' (2.26m x 2.87m)
Dressing Room - 7' 9'' x 4' 5'' (2.36m x 1.35m)
Garden - 90' 0'' x 0' 0'' (27.41m x 0.00m)
Summer House - 11' 1'' x 9' 7'' (3.38m x 2.92m)
Static Map
Google Street View
House Prices for houses sold in SS0 0AY
Stations Nearby
- Chalkwell
- 1.0 mile
- Prittlewell
- 1.5 miles
- Westcliff
- 1.2 miles
Schools Nearby
- The St Christopher School
- 0.8 miles
- St Hilda's School
- 0.8 miles
- Lancaster School
- 0.6 miles
- Chalkwell Hall Junior School
- 0.5 miles
- Chalkwell Hall Infant School
- 0.5 miles
- Our Lady of Lourdes Catholic Primary School
- 0.3 miles
- Westcliff High School for Boys Academy
- 0.3 miles
- St Thomas More High School for Boys
- 0.3 miles
- Westcliff High School for Girls
- 0.4 miles


