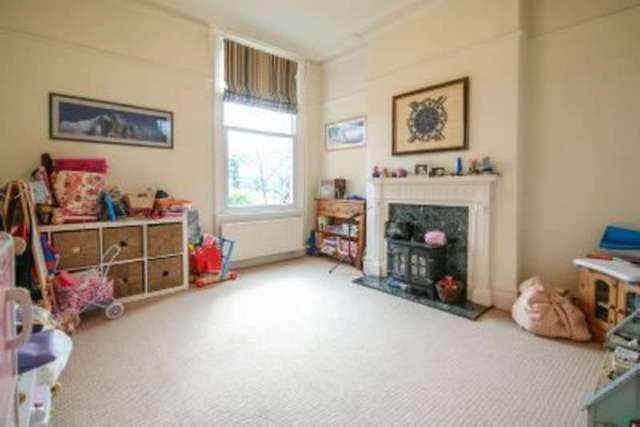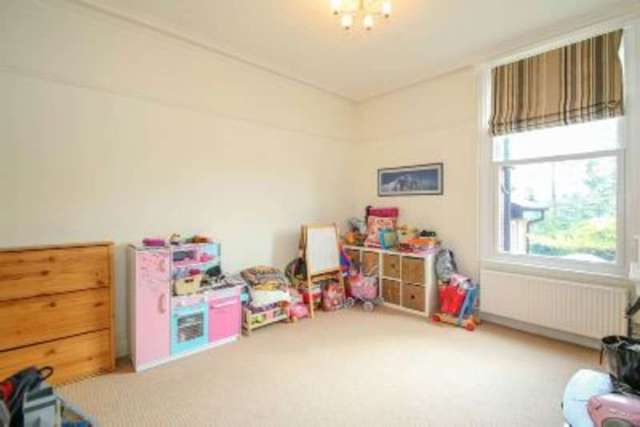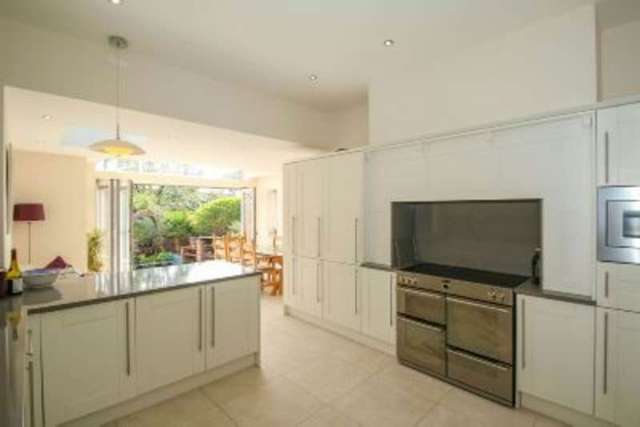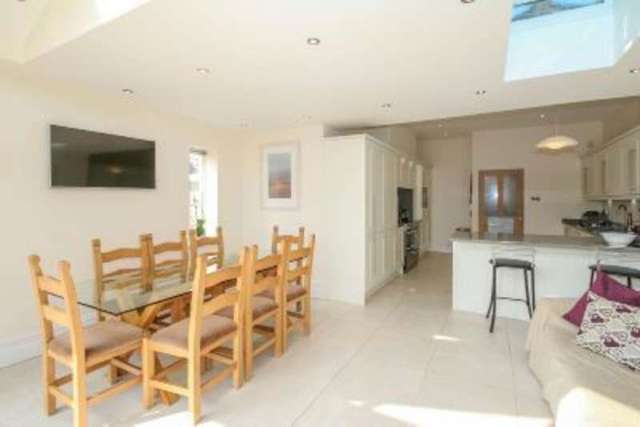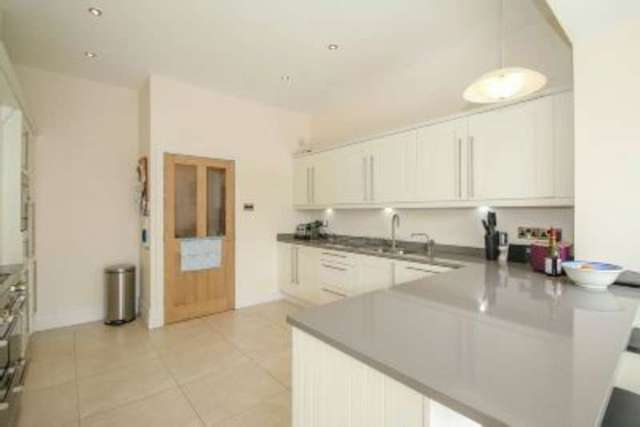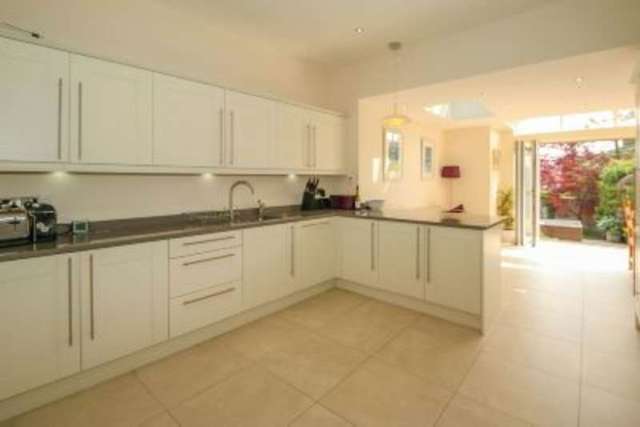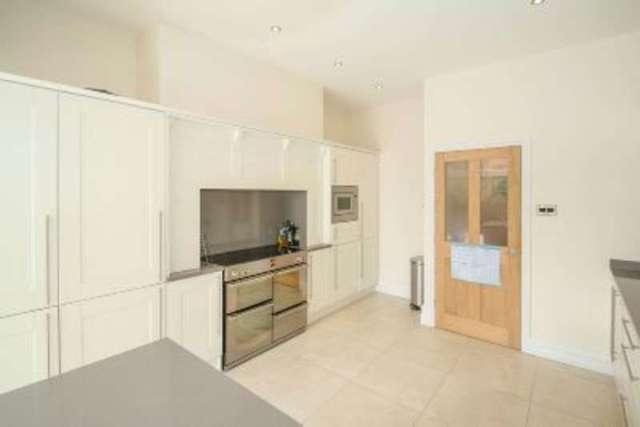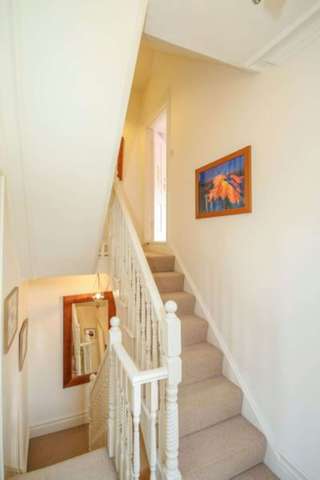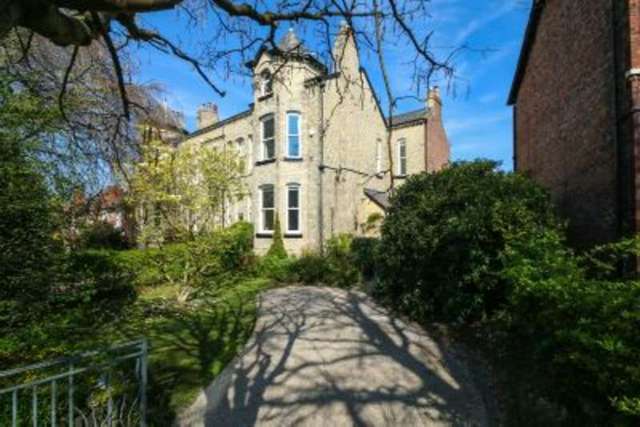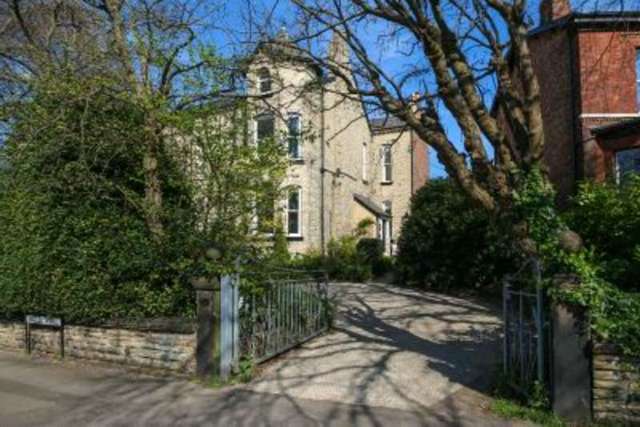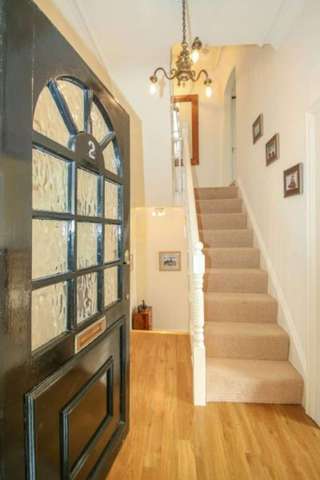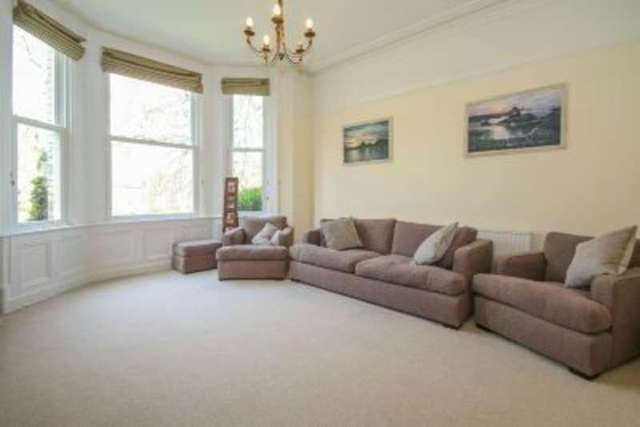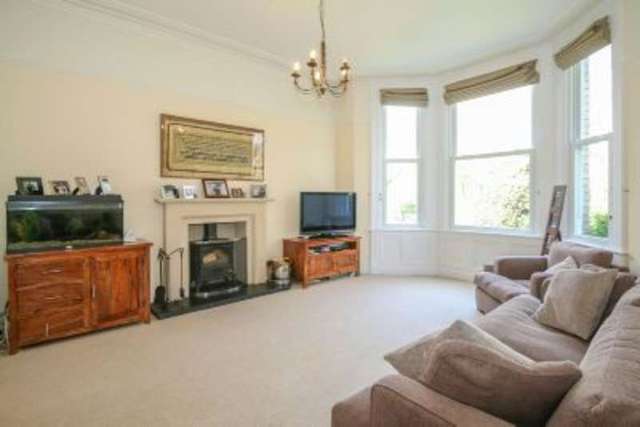Agent details
This property is listed with:
Full Details for 5 Bedroom Semi-Detached for sale in Altrincham, WA14 :
BEST AND FINAL OFFERS THURSDAY 14TH MAY 12PM A most impressive, superbly proportioned and considerably updated and improved Victorian property, being one of just three distinctive houses, superbly located within walking distance of the heart of Altrincham Town Centre, with its facilities and the Metrolink. The property offers extensive and versatile accommodation arrange over Four Floors, including Cellars and in particular features a recent Ground Floor extension to create a stunning 300 sq ft Live In Dining Kitchen with Bi-fold doors onto the Gardens. There are Two spacious Reception Rooms to the Ground Floor in addition to the Dining Kitchen and over the Two Upper Floors are Five Bedrooms, one currently being utilised as a Home Study, served by Two Bath/Shower Rooms. The Two chamber Cellars offer excellent additional potential to convert into Living accommodation, subject to any necessary consent. The superb family living space is complemented by a particularly good sized rear Garden and there is extensive off street Parking to the front in addition to a Garage, access via Hart Street to the rear. An internal inspection will reveal a family home of enormous character appointed to a height specification. Comprising: Entrance Porch with tiled floor. Halogen lighting to the ceiling. Georgian fanlight door to the split level Hall with a spindle balustrade staircase leading through the floors and doors to the Ground Floor accommodation. Ground Floor WC , well appointed refitted with a contemporary design suite in white with chrome fittings, providing: WC and pedestal wash hand basin. Extensive tiling to the walls and floor. Chrome ladder radiator. 17'1\" x 13'11\" Lounge with three double glazed reproduction sash windows inset into an angled bay to the front, featuring a 10'4\" high intricate corniced ceiling, modern limestone design fireplace surround with inset solid fuel burring cast iron stove fireplace on slate hearth. 14' x 12'4\" Family Room with double glazed reproduction sash windows to the front and rear elevations and having an Adam style fireplace surround with composite marble inset and living flame cast iron stove design fireplace. 10'6\" heigh intricate corniced ceiling. 25' x 15'5 (overall) Open Plan Live In Dining Kitchen, a superb space ideal for day to day informal family living and dining, divided into natural Working, Kitchen and Living and Dining areas by way of a peninsular unit and with tiled flooring throughout with underfloor heating. Vaulted ceiling with two inset Velux double glazed skylight windows and double glazed UPVC frame Bi-fold doors, giving access to and enjoying a delightful aspect of the Gardens. There are two further windows to the side and an Orangery style Atrium window. Extensive LED lighting throughout. The Kitchen area is fitted with an extensive range of laminate fronted units with stainless steel finish handles and granite worktops over, inset into which is a stainless steel one and a half bowl sink unit. The chimney breast houses a Stoves stainless steel free standing Range cooker with double ovens and a five ring induction hob, which may be available to the incoming purchaser subject to negotiation, with extractor fan over. Integrated stainless steel microwave, integrated fridge freezer and dishwasher. First Floor Half Landing, Landing and Inner Landing with a window to the side, a continuation of the staircase to the Second Floor with doors giving access to Three Bedrooms and Two Bath/Shower Rooms. Linen cupboard. 16'10\" x 13'3\" Principal Bedroom One with three reproduction double glazed sash windows inset into an angled bay to the front and with a 10' high intricate convinced ceiling. Extensive built in furniture to include wardrobes, storage cupboards, drawers and a vanity unit wash hand basin. 14' 12'5\" Bedroom Two with reproduction double glazed sash windows to the front and rear elevations and having a 10' high intricate corniced ceiling. 11' x 9' (max) Bedroom Three, currently utilised as a Home Office with a reproduction double glazed sash window to the rear. Family Bathroom, well appointed with branded fittings by Jacob Delafon, Hansgrohe and Jaccuzi, featuring a shaped whirlpool bath, wall hung wash hand basin, WC and enclosed shower cubicle. Extensive marble tiling to the walls and floor. Halogen lighting to the ceiling. Double glazed reproduction sash design window to the rear. The Bedrooms are further served by a Second Shower Room, well appointed with a contemporary design suite in white with chrome fittings, providing: enclosed shower cubicle with thermostatic shower, wall hung wash hand basin and WC. Extensive tiling to the walls and floor. Halogen lighting to the ceiling. Second Floor Half Landing with doors to Two further Bedrooms and access to under eaves storage space. 14'2\" x 12'6\" Bedroom Four with a reproduction double glazed sash window to the rear and attractive but not restrictive ceiling heights. The Bedroom is served by an En Suite Washroom with a contemporary design suite in white with chrome fittings, providing: a WC and vanity unit wash hand basin. Extensive tiling to the walls and floor. Chrome ladder radiator. 16'10\" x 13'10\" Bedroom Five, a fantastic room located under the eaves of the property with attractive slopping part restrictive ceiling heights, opening to a double glazed arch feature window to the front. Halogen lighting to the ceiling. The Lower Ground Floor Cellars are arranged around a Hall area with openings to Two Large Chambers. 16'11\" x 14' Chamber One with a window to a light well to the front. 7'2\" typical ceiling height. 13'11\" x 12'6\" Chamber Two with a double glazed window to a light well to the reer, currently utilised as a Utility Room with built in base and sink unit and with plumbing for a washing machine and dryer. 7'2 typical celling height. Externally the front of the property is approached via a Driveway providing off street Parking for approximately three vehicles, with a pathway leading to the front door. The Driveway encloses an attractive maturely stocked Garden with an area of lawn retained within deep borders of shrubs, bushes and plants with mature trees providing screening from the road. There is access down the side of the property to the rear Garden, across a hard paved area with space for a shed. The rear Garden features a large stone paved patio returning across the back of the house, accessed via the Bi-fold doors from the Live In Dining Kitchen. Within this area there is a brick built barbeque and solid fuel store. A step leads down to the main lawned Garden area which is of an excellent size to this style of property, enclosed within tall brick walking with mature climbing plants and affording a good degree of privacy. There is also vehicle access from Hart Street to the rear to the Detached Single Garage, 17'10\" x 9'10\" with electrically operated remote control roll over door. This lovely Garden completes a wonderful family home.
Directions:
From Watersons Hale Office, proceed along Ashley Road in the direction of Hale Station continuing over the crossings to the traffic lights. At the traffic lights, turn right into the continuation of Ashley Road and then over the mini roundabout towards Altrincham Town Centre. Ashley Road becomes Railway Street, which then becomes Stamford New Road. Continue through Altrincham town centre past the railway station and through the main set of traffic lights into Barrington Road. Take the first right turning into Hazel Road and the property will be found immediately on the right hand side.
Porch
Hall
Lounge
Lounge Aspect 2
Family Room
Family Room 2
Dining Kitchen
Dining Kitchen Aspect 2
Dining Kitchen Aspect 3
Kitchen Area
Kitchen Area 2
Dining Area
Dining Area 2
Ground Floor WC
First Floor Landing
Second Floor Landing
Bedroom 1
Bedroom 1 Aspect 2
Bedroom 1 Aspect 3
Bedroom 2
Bedroom 2 Aspect 2
Bedroom 3
Bedroom 3 Aspect 3
Bedroom 4
Bedroom 4 Aspect 2
En Suite WC
Bedroom 5
Bedroom 4 Aspect 3
Bedroom 5 Aspect 2
Bedroom 5 Aspect 3
Family Bathroom
Family Bathroom Aspect 2
En Suite Shower
En Suite Shower Aspect 2
Cellars
Chamber 1
Chamber 2
Chamber 3
Outside
Gardens
Gardens Aspect 2
Gardens Aspect 3
Rear of Property
Rear of Property 2
Single Garage
Town Plan
Street Plan
Site Plan
Floorplan (Ground Floor)
Floorplan (First Floor)
Floorplan (Second Floor)
Floorplan (Lower Ground)
Directions:
From Watersons Hale Office, proceed along Ashley Road in the direction of Hale Station continuing over the crossings to the traffic lights. At the traffic lights, turn right into the continuation of Ashley Road and then over the mini roundabout towards Altrincham Town Centre. Ashley Road becomes Railway Street, which then becomes Stamford New Road. Continue through Altrincham town centre past the railway station and through the main set of traffic lights into Barrington Road. Take the first right turning into Hazel Road and the property will be found immediately on the right hand side.
Porch
Hall
Lounge
Lounge Aspect 2
Family Room
Family Room 2
Dining Kitchen
Dining Kitchen Aspect 2
Dining Kitchen Aspect 3
Kitchen Area
Kitchen Area 2
Dining Area
Dining Area 2
Ground Floor WC
First Floor Landing
Second Floor Landing
Bedroom 1
Bedroom 1 Aspect 2
Bedroom 1 Aspect 3
Bedroom 2
Bedroom 2 Aspect 2
Bedroom 3
Bedroom 3 Aspect 3
Bedroom 4
Bedroom 4 Aspect 2
En Suite WC
Bedroom 5
Bedroom 4 Aspect 3
Bedroom 5 Aspect 2
Bedroom 5 Aspect 3
Family Bathroom
Family Bathroom Aspect 2
En Suite Shower
En Suite Shower Aspect 2
Cellars
Chamber 1
Chamber 2
Chamber 3
Outside
Gardens
Gardens Aspect 2
Gardens Aspect 3
Rear of Property
Rear of Property 2
Single Garage
Town Plan
Street Plan
Site Plan
Floorplan (Ground Floor)
Floorplan (First Floor)
Floorplan (Second Floor)
Floorplan (Lower Ground)


