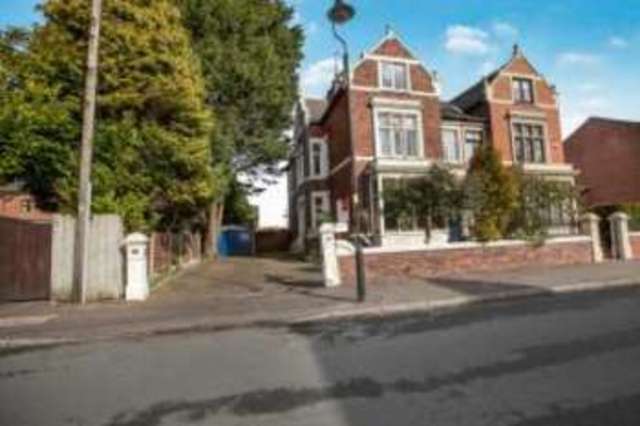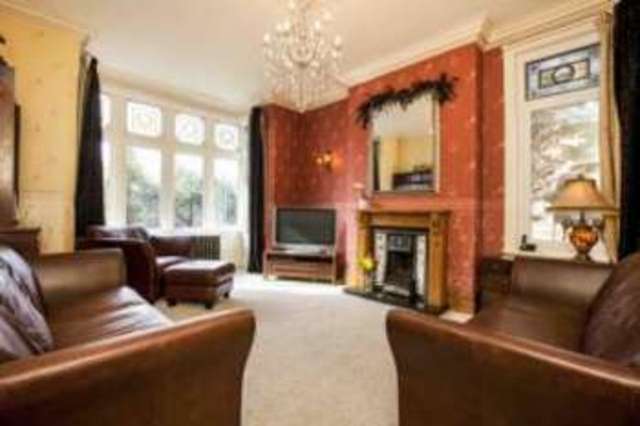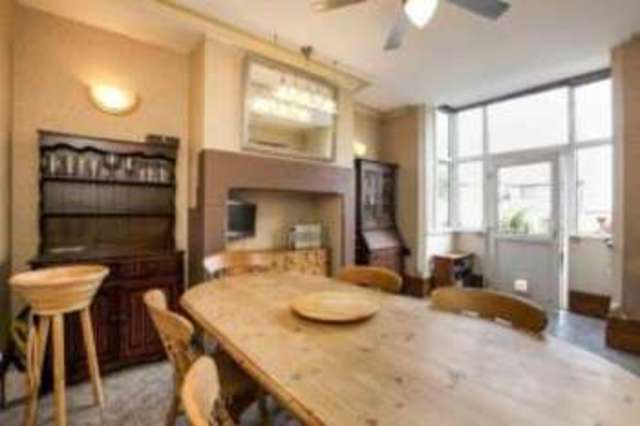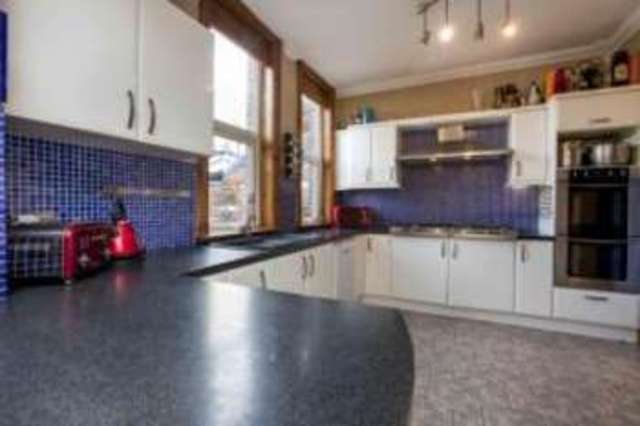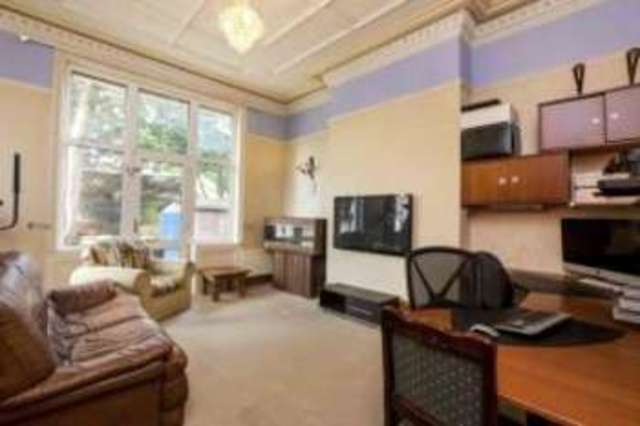Agent details
This property is listed with:
Full Details for 5 Bedroom Semi-Detached for sale in Preston, PR2 :
This Victorian family home boasts not just huge living space over three floors but also some truly unique and stunning character features such as etched stained glass window panes, ornate ceiling cornices and original tiled flooring in the cavernous hallway. The current owners have the property in use as a five double bedroom home but there is the potential to easily change the use of some of the other rooms to accommodate seven bedrooms and still have two separate reception rooms. Backing directly onto the new mosque's rear car park area, the property is able to offer a buyer ease of access to the facility. In short, if potential, size and location are all high on your agenda this is a one off property not to be missed.
Semi-Detached House
Five Bedrooms
Two Reception Rooms
Master Bedroom with Dressing Room
Driveway
Gardens
Five Bedrooms
Two Reception Rooms
Master Bedroom with Dressing Room
Driveway
Gardens
| Entrance Vestibule | Original tiled floor, ornate ceiling cornice and ceiling light point. |
| Entrance Hall | Stairs leading to the first floor, original tiled floor and ornamental ceiling cornice, two ceiling light points and a cast iron feature radiator. Steps down to a cellar with comprises of three rooms at full head height: |
| Cellar | |
| Room One | 14'2\" x 10'4\" (4.32m x 3.15m). Electric and gas meters, radiator and strip light point. |
| Room Two | Houses one of the boilers and strip light point. |
| Room Three | Fitted shelving and ceiling light point. |
| Living Room | 18'10\" x 14' (5.74m x 4.27m). Coal effect gas fire with tiled inset and heart with wooden surround, double glazed box bay window to front with encased stained glass feature panels. Feature cast iron radiator, three wall light points, double glazed window to side, ceiling cornice and ceiling light points with ceiling rose. |
| Reception Room Two | 16' x 13'11\" (4.88m x 4.24m). Double glazed window to side with a single exit door leading out to the driveway, ornate ceiling cornice, ceiling light point with ceiling rose, picture rail and radiator. |
| Downstairs WC | Two piece suite comprising of close coupled WC, a corner wall mounted hand wash basin, tiled floor and spot lights. |
| Storage Area/Pantry | Pantry style storage area. |
| Kitchen/Diner | 23'4\" x 17' (7.11m x 5.18m). Fitted with wall and base units with contrasting work surfaces over, composite and half bowl sink with extendable tap. Mosaic tiled splashbacks, double glazed windows to rear x 2, double glazed box bay window with a single exit door leading out to the garden, tiled floor, 7 ring gas hob and stainless steel extractor over, original stone fireplace, radiator, breakfast bar, space and plumbing in place for an American style fridge freezer, plumbing for dishwasher, electric integrated eye-level double oven and two ceiling light points. |
| First Floor | |
| Landing | Spindle staircase with original newel posts, dado rail, ceiling light point and ceiling cornice. |
| Laundry | 10'10\" x 5'6\" (3.3m x 1.68m). Base units, composite sink with extendable mixer tap, plumbing for washing machine, space for tumble dryer, old fashioned style drying rack, double glazed window to front, tiled splashbacks, radiator. |
| Bedroom One | 15'11\" x 13'11\" (4.85m x 4.24m). Double glazed window to front and side, ceiling cornice, ceiling light point, dado rail, radiator, three wall light points. |
| Bedroom Two | 16'2\" x 12'9\" (4.93m x 3.89m). Double glazed window to side, ceiling corince, ceiling light point, radiator, picture rail. |
| WC | Close coupled WC, wooden flooring, ceiling light point and extractor fan. |
| Bathroom | 11'9\" x 10'1\" (3.58m x 3.07m). Comprises of a three piece suit with his and hers jacuzzi bath with in-built radio sound system and lighting, enclosed double shower and his and hers twin hand wash basins with mixer taps which is set on to a granite plinth with storage underneath, ceiling light point with ceiling rose, ceiling rose and a feature verticle radiator incorporating a mirror. Two double glazed obscured windows to the rear. |
| Bedroom Three | 13'11\" x 11'2\" (4.24m x 3.4m). Double glazed window to rear, radiator, ceiling cornace and ceiling light point. |
| Second Floor | |
| Landing | Stained glass sky light, spondle staircase with original newel posts, ceiling light point, loft access, radiator, dado rail and a built-in coat cupboard. |
| Bedroom Four | 13'5\" x 10'7\" (4.1m x 3.23m). Double glazed window to rear, laminate floor, radiator, ceiling light point and loft access. |
| Shower Room | Three piece suite comprising of a low level WC, pedestal wash hand basin and corner shower, built-in storage cupboard, double glazed window to rear, spot lights and half tiled walls. |
| Master Bedroom | 16' x 12'5\" (4.88m x 3.78m). Double glazed window to side, two ceiling light points and opens in to the dressing room: |
| Dressing Room | 15'10\" x 13'2\" (4.83m x 4.01m). Double glazed window to front, two Velux sky lights, hanging rail, ceiling light point and radiator. |
| En-Suite | His and hers hand wash basins with mixer taps, close coupled WC and an enclosed double shower, heated towel rail and Velux sky light. |
| Outside | To the front of the property there is a driveway to the side and front, small walled front garden. To the rear of the property there is a raised decked patio, brick built shed with power and lighting, additional brick storage room. The garden itself is wall enclosed with gates access to the front, there is a lawn and hard standing where the current owners have a greenhouse, there are flowerbed borders and outside lights. |
Static Map
Google Street View
House Prices for houses sold in PR2 8NH
Stations Nearby
- Preston (Lancs)
- 1.4 miles
- Lostock Hall
- 3.8 miles
- Bamber Bridge
- 3.9 miles
Schools Nearby
- Larches House School
- 2.3 miles
- Lostock Hall Moor Hey School
- 3.3 miles
- The Coppice School
- 3.7 miles
- Eldon Primary School
- 0.5 miles
- Acorns Primary School
- 0.4 miles
- Kennington Primary School
- 0.3 miles
- Preston College
- 0.4 miles
- Archbishop Temple School
- 0.4 miles
- Sir Tom Finney Community School
- 0.3 miles


