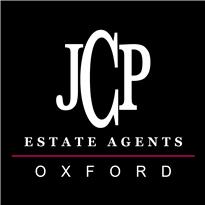Agent details
This property is listed with:
Full Details for 5 Bedroom Semi-Detached for sale in Oxford, OX4 :
A substantial five bedroom semi-detached property with approved planning for a two story rear extension, offering great potential as either a family home or investment opportunity and benefiting from the nearby amenities of Cowley Road, Universities, Hospitals and bus routes into Oxford city centre. The property has undergone some works to prepare for the approved extension, but would require finishing and updating. As an investment opportunity, the property offers (with extension) the potential for seven let table rooms in a popular rental area, with a potential yield of around 9%.
The property`s accommodation currently comprises; an entrance hall, sitting room, dining room and kitchen on the ground floor, two double bedrooms, single bedroom and family bathroom on the first floor, with two double bedrooms and shower room on the second floor. The current approved plans would add the following; a utility room and additional reception room on the ground floor, and an extra double bedroom on the first floor. To the exterior of the property is a c45ft rear garden with an independent annexe which includes; sitting room with kitchenette, bedroom, shower room and store room. To the side of the property is pedestrian side access to the rear garden, with off-street parking to the front.
Please note: In accordance with the Estate Agents Act 1979, it is our duty to inform you that the vendor of this property is a relative of an employee of James C. Penny Estate Agents Ltd.
Directions
From `The Plain` roundabout, proceed south along Cowley Road and take the fifteenth turning on the left into Kenilworth Avenue (opposite Howard Street). The property can be found approximately half way down on the left hand side.
Notice
Please note we have not tested any apparatus, fixtures, fittings, or services. Interested parties must undertake their own investigation into the working order of these items. All measurements are approximate and photographs provided for guidance only.
The property`s accommodation currently comprises; an entrance hall, sitting room, dining room and kitchen on the ground floor, two double bedrooms, single bedroom and family bathroom on the first floor, with two double bedrooms and shower room on the second floor. The current approved plans would add the following; a utility room and additional reception room on the ground floor, and an extra double bedroom on the first floor. To the exterior of the property is a c45ft rear garden with an independent annexe which includes; sitting room with kitchenette, bedroom, shower room and store room. To the side of the property is pedestrian side access to the rear garden, with off-street parking to the front.
Please note: In accordance with the Estate Agents Act 1979, it is our duty to inform you that the vendor of this property is a relative of an employee of James C. Penny Estate Agents Ltd.
Directions
From `The Plain` roundabout, proceed south along Cowley Road and take the fifteenth turning on the left into Kenilworth Avenue (opposite Howard Street). The property can be found approximately half way down on the left hand side.
Notice
Please note we have not tested any apparatus, fixtures, fittings, or services. Interested parties must undertake their own investigation into the working order of these items. All measurements are approximate and photographs provided for guidance only.
Static Map
Google Street View
House Prices for houses sold in OX4 2AW
Schools Nearby
- Oxfordshire Hospitals Education Service
- 0.9 miles
- Iffley Mead School
- 0.8 miles
- Magdalen College School
- 0.9 miles
- SS Mary and John Church of England Primary School
- 0.3 miles
- East Oxford Primary School
- 0.6 miles
- Larkrise Primary School
- 0.5 miles
- Include - Oxfordshire
- 0.6 miles
- Oxford Spires Academy
- 0.2 miles
- St Gregory the Great VA Catholic Secondary School
- 0.4 miles

























