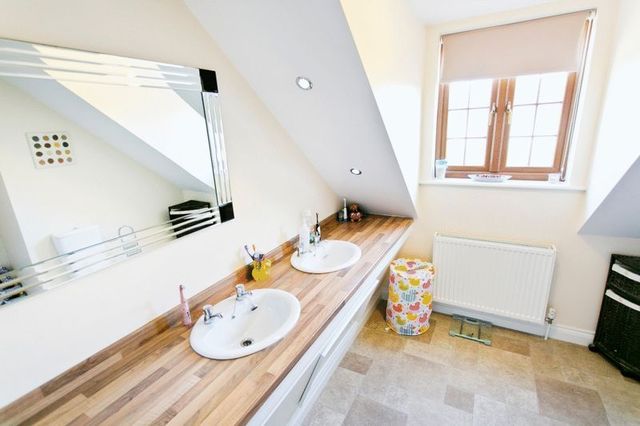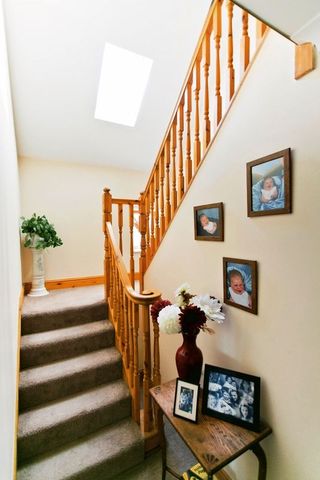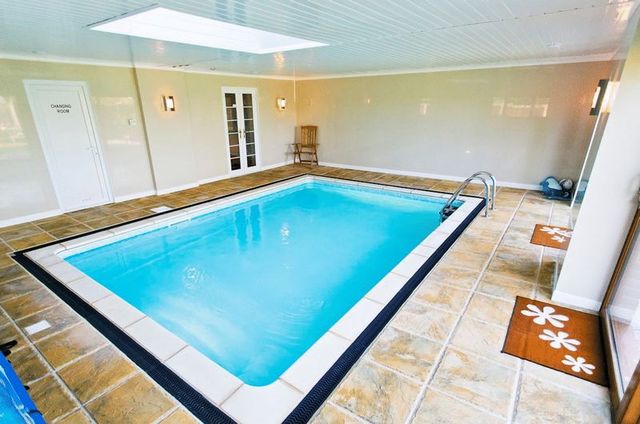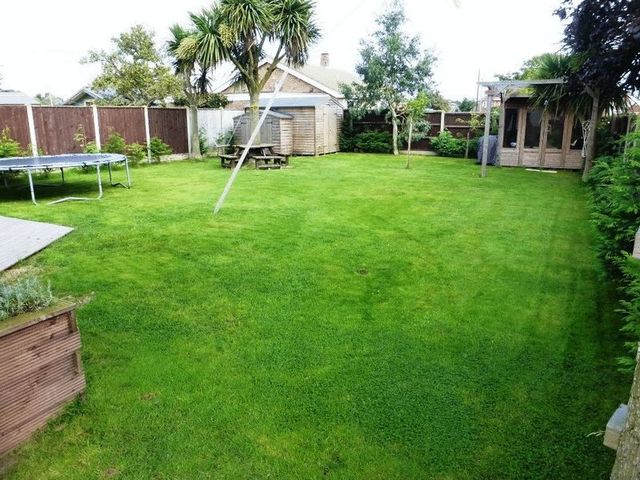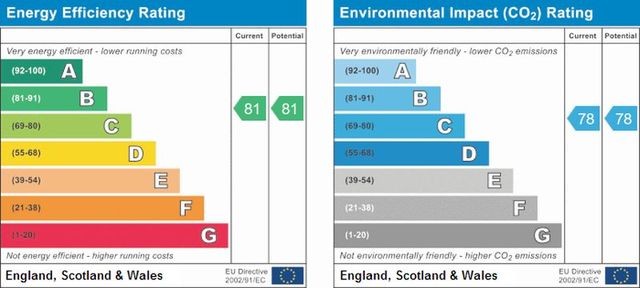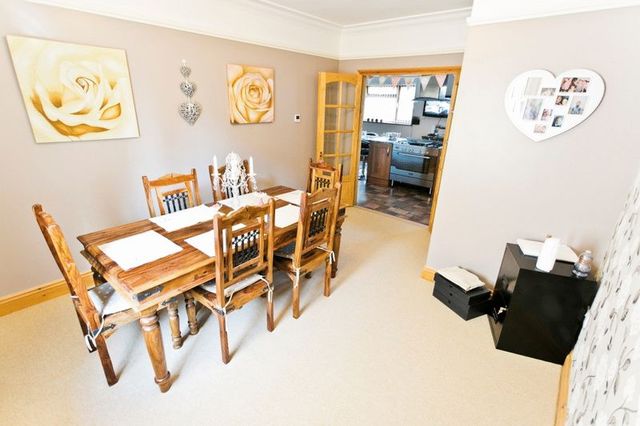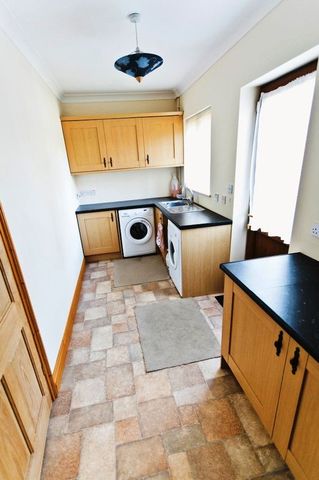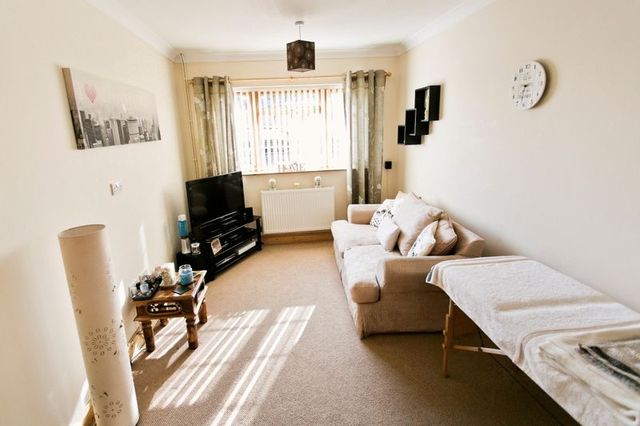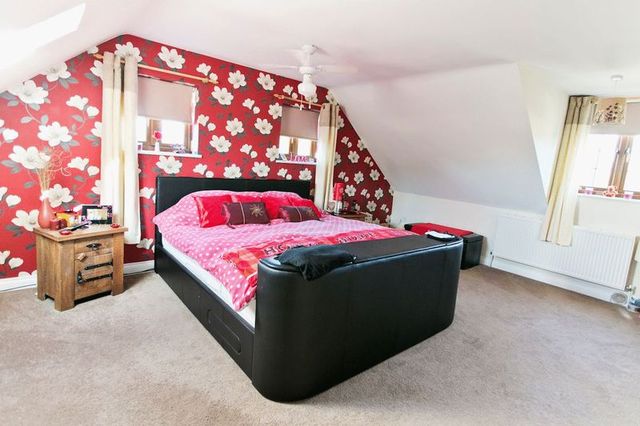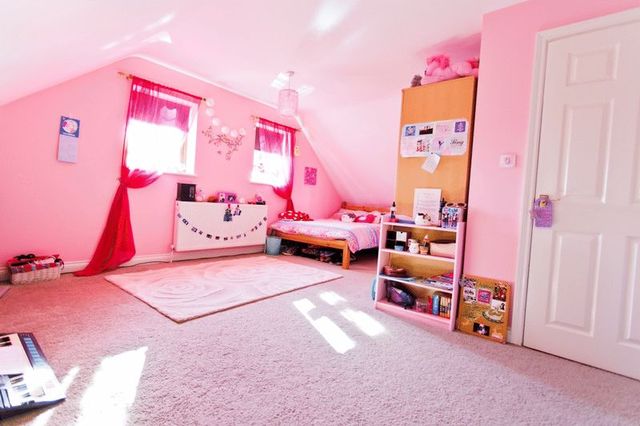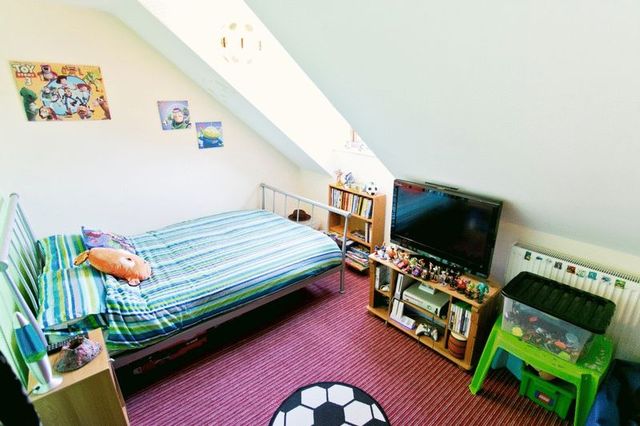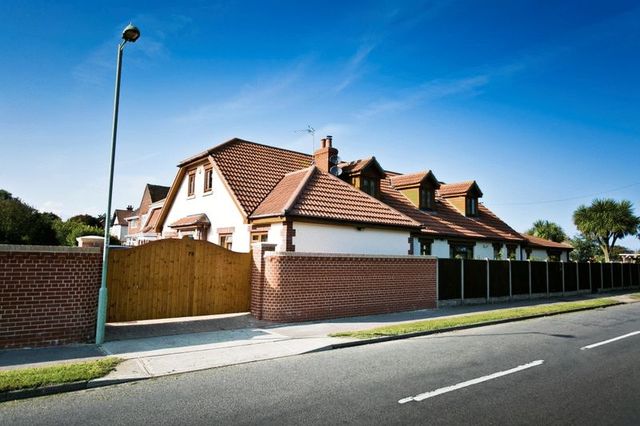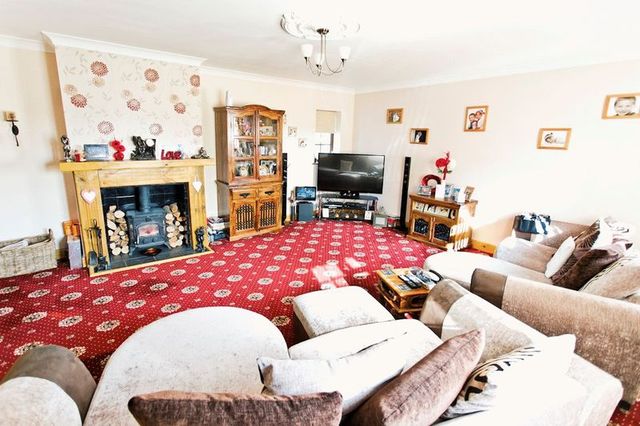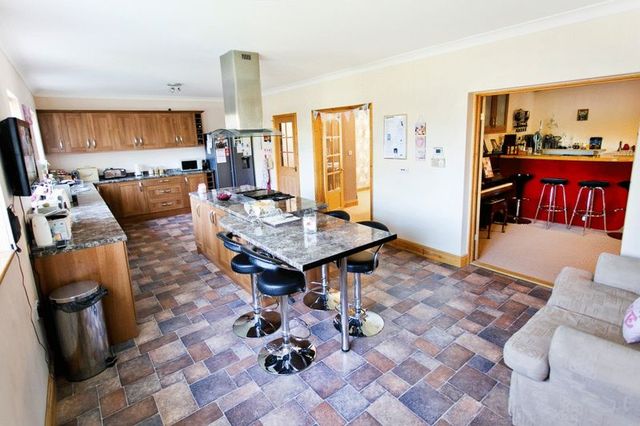Agent details
This property is listed with:
Full Details for 5 Bedroom Property for sale in Lowestoft, NR32 :
MUST VIEW this impressive family home boasts no less than five bedrooms, the property offers a fantastic indoor heated swimming pool with cloakroom,separate games and entertainment room. The kitchen/breakfast room offers underfloor heating and is the hub of the house with most of the ground floor rooms accessed from here, including an impressive dining room and utility room. Opposite the lounge is a second sitting room. Underfloor heating is fitted throughout the ground floor with radiators heating the first floor of the property. Outside there is a fabulous rear garden enclosed by timber fencing. The front driveway is brickweaved and offers ample off road parking, and electric double gates ensure a fully enclosed drive.
Entrance Porch
Storage cupboard, cupboard house meters, door to:-
Hallway
Fitted carpet, underfloor heating, stairs rising to first floor landing.
Reception Room 1 - 19' 4'' x 17' 1'' (5.9m x 5.2m)
Wood burner in surround with tiled hearth, fitted carpet, two double glazed windows to front aspect, double glazed window to rear aspect, underfloor heating.
Reception Room 2 - 15' 1'' x 9' 6'' (4.6m x 2.9m)
Fitted carpet, double glazed window to front aspect, radiator.
Kitchen / Breakfast Room - 26' 4'' x 12' 10'' (8.03m x 3.91m)
Base and wall mounted storage units with work surfaces over, stainless steel sink and drainer with mixer tap over, centre island with range cooker and extractor over, underfloor heating, three double glazed windows to side aspect, breakfast bar, vinyl floor.
Dining Room - 14' 1'' x 10' 11'' (4.30m x 3.34m)
Double glazed window side aspect, underfloor heating.
Cloakroom
Fitted carpet, low level WC, underfloor heating.
Games Room - 25' 7'' x 13' 7'' (7.80m x 4.15m)
Fitted bar area, underfloor heating, wall mounted storage units, French doors leading to:-
Pool Room - 27' 3'' x 22' 8'' (8.3m x 6.9m)
18 ft x 12 ft self chlorinating heated swimming pool with cover, with a maximum depth of 4'6 and a minimum depth of 3'6, two double glazed windows to side aspect, electric velux window, two sets of patio doors to rear aspect, leading from here you will find changing room shower, with low level WC and hand wash basin, maintenance area for the pool.
Utility Room - 14' 1'' x 6' 1'' (4.3m x 1.86m)
Base and wall mounted storage units with work surfaces over, vinyl floor, combination boiler, stainless steel sink and drainer with mixer tap over, plumbing for washing machine, door to side, walk in cupboard measuring 2m x 1.7m
Landing
Dog Leg staircase to galleried landing, vaulted celing, velux window, fitted carpet, double glazed window to side aspect, loft access, walk in cupboard measuring 2.13m x 1.58m
Bedroom 1 - 19' 6'' x 14' 1'' (5.94m x 4.29m)
Fitted carpet, velux window to side aspect, two double glazed windows to rear aspect, double glazed window to side aspect, radiator, walk in wardrobe.
En-Suite Shower - 8' 10'' x 5' 5'' (2.69m x 1.65m)
Low level WC, hand wash basin, shower in tiled cubicle, fitted carpet, radiator, velux window.
Bedoom 2 - 19' 6'' x 10' 2'' (5.94m x 3.10m)
Fitted carpet, two double glazed windows to front aspect, radiator, storage cupboard sloping ceilings, 'L' shaped room.
Bedroom 3 - 13' 9'' x 8' 6'' (4.19m x 2.60m)
Fitted carpet, double glazed window to side aspect, radiator, sloping ceiling.
Bedroom 4 - 12' 12'' x 7' 1'' (3.95m x 2.15m)
Velux window, radiator, fitted carpet, sloping ceiling.
Bedroom 5 / Study - 7' 7'' x 5' 11'' (2.3m x 1.8m)
Fitted carpet, velux window, radiator.
Bathroom - 9' 7'' x 8' 0'' (2.93m x 3.1 (max) 2.44m (min))
Panel bath with shower over, low level WC, his and hers hand wash basins, radiator, double glazed window to side aspect.
Outside
To the front of the property there is a large brickweave drive offering ample off road parking, electric double gates to side. To the rear of the property there is an attractive lawned garden with borders of mature bushes and shrubs, decked area, summer house, gate to side.
Tenure
Freehold.
Services
Mains water, electricity, gas, drainage.
Council Tax
Waveney District Council - Band 'D'
Location
Gunton is a suburb of Lowestoft in the English county of Suffolk. Gunton was a small coastal village but over the years has been suburbanized. Gunton has an estimated population of 6,640. The main A12 or Yarmouth road runs through the area. The eastern part of Gunton, from Yarmouth Road to Gunton Cliff is one of the most affluent parts of Lowestoft, after the North Broads area of Oulton Broad. The property is close to local shops, schools and a bus stop.
Directions
Head north along Yarmouth Road where the property can be found on the right hand side.
Contact
Tara Hart, Richard Harpley, Chantelle Fenn or Rian Martin MNAEA
Ref: 11276S/09/14
Entrance Porch
Storage cupboard, cupboard house meters, door to:-
Hallway
Fitted carpet, underfloor heating, stairs rising to first floor landing.
Reception Room 1 - 19' 4'' x 17' 1'' (5.9m x 5.2m)
Wood burner in surround with tiled hearth, fitted carpet, two double glazed windows to front aspect, double glazed window to rear aspect, underfloor heating.
Reception Room 2 - 15' 1'' x 9' 6'' (4.6m x 2.9m)
Fitted carpet, double glazed window to front aspect, radiator.
Kitchen / Breakfast Room - 26' 4'' x 12' 10'' (8.03m x 3.91m)
Base and wall mounted storage units with work surfaces over, stainless steel sink and drainer with mixer tap over, centre island with range cooker and extractor over, underfloor heating, three double glazed windows to side aspect, breakfast bar, vinyl floor.
Dining Room - 14' 1'' x 10' 11'' (4.30m x 3.34m)
Double glazed window side aspect, underfloor heating.
Cloakroom
Fitted carpet, low level WC, underfloor heating.
Games Room - 25' 7'' x 13' 7'' (7.80m x 4.15m)
Fitted bar area, underfloor heating, wall mounted storage units, French doors leading to:-
Pool Room - 27' 3'' x 22' 8'' (8.3m x 6.9m)
18 ft x 12 ft self chlorinating heated swimming pool with cover, with a maximum depth of 4'6 and a minimum depth of 3'6, two double glazed windows to side aspect, electric velux window, two sets of patio doors to rear aspect, leading from here you will find changing room shower, with low level WC and hand wash basin, maintenance area for the pool.
Utility Room - 14' 1'' x 6' 1'' (4.3m x 1.86m)
Base and wall mounted storage units with work surfaces over, vinyl floor, combination boiler, stainless steel sink and drainer with mixer tap over, plumbing for washing machine, door to side, walk in cupboard measuring 2m x 1.7m
Landing
Dog Leg staircase to galleried landing, vaulted celing, velux window, fitted carpet, double glazed window to side aspect, loft access, walk in cupboard measuring 2.13m x 1.58m
Bedroom 1 - 19' 6'' x 14' 1'' (5.94m x 4.29m)
Fitted carpet, velux window to side aspect, two double glazed windows to rear aspect, double glazed window to side aspect, radiator, walk in wardrobe.
En-Suite Shower - 8' 10'' x 5' 5'' (2.69m x 1.65m)
Low level WC, hand wash basin, shower in tiled cubicle, fitted carpet, radiator, velux window.
Bedoom 2 - 19' 6'' x 10' 2'' (5.94m x 3.10m)
Fitted carpet, two double glazed windows to front aspect, radiator, storage cupboard sloping ceilings, 'L' shaped room.
Bedroom 3 - 13' 9'' x 8' 6'' (4.19m x 2.60m)
Fitted carpet, double glazed window to side aspect, radiator, sloping ceiling.
Bedroom 4 - 12' 12'' x 7' 1'' (3.95m x 2.15m)
Velux window, radiator, fitted carpet, sloping ceiling.
Bedroom 5 / Study - 7' 7'' x 5' 11'' (2.3m x 1.8m)
Fitted carpet, velux window, radiator.
Bathroom - 9' 7'' x 8' 0'' (2.93m x 3.1 (max) 2.44m (min))
Panel bath with shower over, low level WC, his and hers hand wash basins, radiator, double glazed window to side aspect.
Outside
To the front of the property there is a large brickweave drive offering ample off road parking, electric double gates to side. To the rear of the property there is an attractive lawned garden with borders of mature bushes and shrubs, decked area, summer house, gate to side.
Tenure
Freehold.
Services
Mains water, electricity, gas, drainage.
Council Tax
Waveney District Council - Band 'D'
Location
Gunton is a suburb of Lowestoft in the English county of Suffolk. Gunton was a small coastal village but over the years has been suburbanized. Gunton has an estimated population of 6,640. The main A12 or Yarmouth road runs through the area. The eastern part of Gunton, from Yarmouth Road to Gunton Cliff is one of the most affluent parts of Lowestoft, after the North Broads area of Oulton Broad. The property is close to local shops, schools and a bus stop.
Directions
Head north along Yarmouth Road where the property can be found on the right hand side.
Contact
Tara Hart, Richard Harpley, Chantelle Fenn or Rian Martin MNAEA
Ref: 11276S/09/14
Static Map
Google Street View
House Prices for houses sold in NR32 4AQ
Stations Nearby
- Oulton Broad South
- 2.3 miles
- Oulton Broad North
- 1.6 miles
- Lowestoft
- 1.4 miles
Schools Nearby
- Warren School
- 2.9 miles
- The Ashley School Academy Trust
- 0.4 miles
- Avocet House
- 10.0 miles
- Gunton Community Primary School
- 0.4 miles
- First Base (Lowestoft)
- 0.4 miles
- Northfield St Nicholas Primary School
- 0.6 miles
- Poplars Community Primary School
- 0.6 miles
- Old Warren House PRU
- 0.4 miles
- Ormiston Denes Academy
- 0.4 miles
- The Benjamin Britten High School
- 0.6 miles


