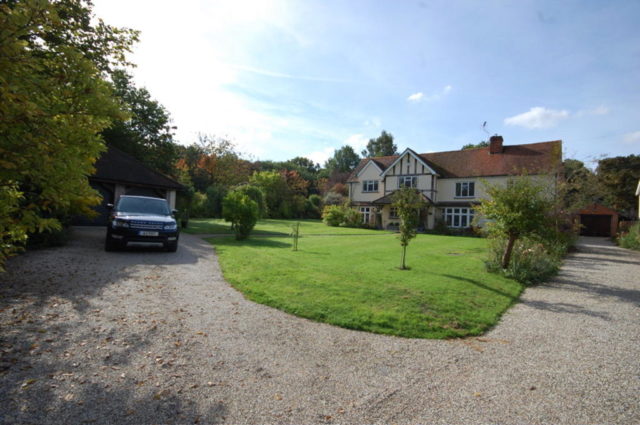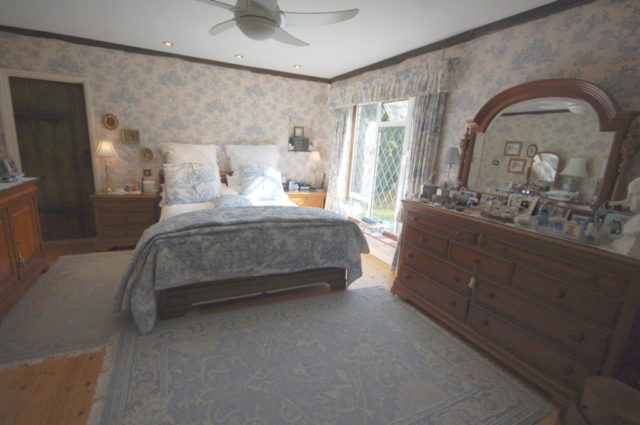Agent details
This property is listed with:
Full Details for 5 Bedroom Detached for sale in Chelmsford, CM1 :
Full description
Dating back in parts to 1846 is this delightful period property, located in this quiet and tranquil rural location - within only 5 miles to Chelmsford's City Centre & Mainline Train Station - offered for sale by Hamilton Piers of Chelmsford.The property boasts extensive and very well kept gardens, with a total plot size of approximately 4 ACRES (STLS). Within the grounds the property offers a detached and fully self-contained chalet-style ANNEX (ideal as a guest house, or for teenagers/elderly relatives) with investment potential*, and lawned gardens that extend to a woodland boundary, with PADDOCKS, stables, and detached garages/cart lodges. The formal garden offers an outdoor SWIMMING POOL, with changing rooms and shower facilities, plus a workshop and pottery room. Internally the property boasts spacious accommodation throughout, combining character features with contemporary, and includes the large triple-aspect lounge, a 24' dining room with log burner, a very impressive country-style kitchen (with granite work surfaces, integrated appliances, and Aga cooker) - open-plan to the family/garden room with a vaulted ceiling and domed skylight, plus FIVE DOUBLE BEDROOMS, three of which boast en suite facilities.
The property also offers very easy access to the A12, A414, and only ten minutes away from Ingatestone and Chelmsford's mainline stations - both offering services to London's Liverpool Street.
The property and its grounds must be viewed to be truly appreciated - internal viewing is very highly recommended.
ACCOMMODATION;
GROUND FLOOR:
Entrance Porch:
Entrance door to front, double glazed window to side, tiled floor, door to reception hall.
Recepetion Hall: (24' x 12' 2")
Window to front, study/seating area to rear with french doors onto patio, galleried solid-oak staircase to first-floor, cloaks cupboard, doors to lounge, dining room and bathroom.
Bathroom/WC:
Obscure double glazed window to front, modern suite with a panelled bath with shower over, vanity wash hand basin, low-level WC, storage cupboard, chrome towel radiator, tiled walls, oak flooring.
Lounge: (20' 5" x 13')
A triple-aspect lounge with double glazed bay window to front, double glazed window to side, french doors to rear, brick feature fireplace, oak flooring, two radiators and under-floor heating.
Dining Room/Office: (24' 8" x 12' 4")
Double glazed bay window to front, double glazed door to rear with window to either side, brick fireplace with log burner inset, solid wood flooring, door to kitchen.
Kitchen Breakfast Room: (22' x 12' 2")
A very impressive country-style fitted kitchen, fully open plan to the family/garden room to the rear (meausring an impressive combined length of 43'), with a comprehensive range of wall and base level units in cream, with solid granite work surfaces throughout, with double butler sink inset and breakfast bar, Aga oven/cooker, integrated appliances to include dishwasher, steam oven with warming plate, induction hob, under-counter fridge and freezer drawers & John Lewis stainless-steel fridge, freezer and wine chiller, pantry cupboard, tiled floor throughout with under-floor heating.
Family/Garden Room: (21' 4" x 11' 7")
Quad-fold double glazed doors (to rear) opening to patio, double glazed window to side, part vaulted ceiling with glazed domed skylight, cupboard housing central heating boiler and water softener, tiled floor with under-floor heating, door to utility room/rear lobby.
Utility Room:
Door to side, double glazed window to side, rolled edge work surface with sink and drainer unit inset and space underneath for washing machine, storage cupboard, chrome towel radiator, tiled floor, door to cloakroom.
Cloakroom/WC:
Obscure double glazed window to rear, vanity wash hand basin, low-level WC, chrome towel radiator, tiled floor.
FIRST FLOOR:
Galleried Landing: (13' 8" x 12' 2" min)
Double glazed windwo to rear, space for desk or chaise longue, doors to all bedrooms and family bathroom.
Bedroom One: (22' 11" x 13' max)
Double glazed window to side with far reaching views over the plot, solid wood flooring, radiator, door to en suite and opens to dressing area
Dressing Area:
Double glazed window to rear, built-in wardrobes to two walls.
En Suite (1):
Double glazed window to front, fully-tiled shower cubicle, his and hers wash hand basins, low-level WC, bidet, chrome towel radiator, tiled walls.
Bedroom Two: (16' 2" x 10' 8")
Double glazed window to rear with excellent views over plot and beyond, part-vaulted ceiling to rear aspect, two built-in wardrobes, radiator, door to en suite.
En Suite (2):
Double glazed window to rear, fully tiled shower cubicle, pedestal wash hand basin, low-level WC, towel radiator, tiled walls, solid wood flooring.
Bedroom Three: (12' 2" x 10' 4")
Double glazed window to front and side, built-in wardrobe, oak floor, radiator.
Bedroom Four: (10' 1" x 9' 4")
Double glazed window to front, built-in wardrobes to one wall, radiator, door to en suite.
En Suite (3):
Double glazed window to side, fully-tiled shower cubicle, wall-mounted hand basin, low-level WC, radiator.
Bedroom Five: (10' 8" x 8' 9")
Double glazed window to front, built-in wardrobes to one wall, storage cupboard, solid wood flooring, radiator.
Family Bathroom:
Double glazed window to rear, panelled corner bath, pedestal wash hand basin, low-level WC, solid wood floor, tiled floors, towel radiator.
EXTERIOR:
The property is approached via a private driveway (located off Nathans Lane), with electric five-bar gate opening to the main driveway. The shingled driveway provides off-road parking for a multitude of vehicles, and in turn leads to the garages/cartlodges and gated access to the main paddock.
The front garden is laid to lawn and extends to the side of the property.
To the immediate front of the plot is made up of a woodland area, with an array of mature trees continuing to the front boundary.
The driveway offers access to the detached Annex and the array of detached garages/cart lodges. This includes two large detached double garages with electric roller doors, a further single/double garage that is under-croft to the annex, and the original single detached garage to the immediate side of the property.
To the side of the plot is the main paddock, enclosed by fencing and mainly laid to lawn, with four stables, tack room, and hay store to rear. From this paddock is gated access to a further paddock/field, which in turn leads to the rear of the plot via a further gate to an additional paddock/meadow area. Beyond all paddocks is further woodland area that extends across the breadth of the rear boundary.
The main garden (immediately to the rear of the property) boasts an extensive formal lawned area with Swimming Pool, and a block paved patio area that extends across the width of the house. To the side of the patio are the outbuildings that adjoin to the rear of the original garage, which include a Workshop, Pottery Room, Outside Shower Room/WC, and the swimming pool maintenance room.
Adjacent to the Swimming Pool is a summer house, with his and hers changing rooms inside.
CHALET-STYLE ANNEX:
The annex was built by the current owners to provide ideal accommodation for guests and relatives. It can be used currently as a large one bedroom upside-down property, or can be easily separated to the first floor to provide two large bedrooms - both with en suite/toilet facilities. The annex is fully self-contained and would be ideal for families looking to cohabit with elderly relatives, or as an ideal complex for teeangers. The annex also offers excellent investment opportunity, with the potential to convert to a private residential dwelling (subject to required planning permissions/change of usage).
GROUND FLOOR:
Entrance Lobby:
Entrance door to side aspect, stairs to first-floor, under-stairs storage space with room for small desk, tiled floor, radiator, opens to kitchen.
Kitchen: (13' 9" x 8' 8" max)
Double glazed window to side and rear aspects, stable-style door to side to garden area, fitted with a range of wall and base units, rolled edge work surfaces with stainless steel sink inset and breakfast bar, spaces for cooker, washing machine, dishwasher and fridge, tiled floor, door to shower room.
Shower Room/En Suite:
Obscure double glazed window to side, fully tiled shower cubicle, vanity wash hand basin, low-level WC, part-tiled walls, tiled floor, towel radiator, door to bedroom/lounge.
Bedroom or Lounge: (18' 8" x 12')
Two double glazed windows to side, folding doors to front aspect that open to the barn-style garage doors, storage cupboard, radiator. *Could either be used as a ground-floor bedroom with en suite facilities, or, if the first-floor principal room is used as a bedroom (or converted into two), this could be used as a conventional ground-floor lounge.
FIRST FLOOR:
Lounge or Bedroom: (26' x 16' 5" max)
Three velux windows to front and two to rear, built-in cupboards/wardrobes to one wall, eaves storage cupboards, wood-effect flooring, radiator, doors to bathroom and additional WC. *Could be used as the Annex Lounge/Diner, a large bedroom, or separated via a partition wall to create two double bedrooms.
Bathroom/WC:
Velux window to side, modern suite with panelled bath, low-level WC, vanity wash hand basin, bidet, chrome towel radiator, part-tiled walls, tiled floor.
Additional WC:
Vedlux window to side, modern suite with wall-mounted hand basin and low-level WC, chrome towel radiator, tiled walls and floor.
Annex Garden:
An enclosed garden area has been enclosed for the annex by the current owners, who also use this area as an active vegetable plot.
AGENTS NOTES
If you have any further questions regarding this property, please call Hamilton Piers Chelmsford.



















































