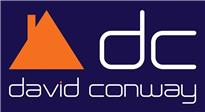Agent details
This property is listed with:
Full Details for 5 Bedroom Detached for sale in Harrow, HA1 :
Property description
Entrance Upvc triple glazed enrance porch under a pitched tiled roof, double entrance doors to :-
hallway Stairs to first floor with cupboard under, storage cupboard, radiator, Italian marble floor, entryphone system.
Cloakroom Modern suite comprising low level wc, vanity wash hand basin, fully tiled walls and floor, extractor fan.
Reception one 13' 3" x 16' 7" (4.04m x 5.05m) Upvc triple glazed bay window, coved ceiling, fitted surround sound speakers, wood flooring, radiator.
Reception two 16' 8" x 24' 4" (5.08m x 7.42m) Upvc triple glazed window, coved ceiling, wood flooring, radiator, double glazed doors to garden.
Kitchen 24' 9" x 11' 1" (7.54m x 3.38m) Luxury fitted kitchen comprising of matching wall and base units with granite worktops over and breakfast bar, inset stainless steel double sink unit with mixer taps, washing machine, dishwasher, built in double oven with hot pan and separate steam over, gas hob with extractor over, fridge freezer, upvc triple glazed door to garden.
Landing Upvc triple glazed window, radiator, entryphone system.
Bedroom one with ensuite 19' 9" x 12' 7" (6.02m x 3.84m) Master Bedroom - Upvc triple glazed bay window, coved ceiling, doorway to dressing room and ensuite, wood flooring, radiator.
Ensuite - Shower cubicle, vanity unit with two wash hand basins, low level wc, heated towel radiator, fully tiled walls and floor.
Bedroom two with ensuite 9' 1" x 19' 11" (2.77m x 6.07m) Upvc triple glazed window, coved ceiling, range of fitted wardrobes, wood flooring, radiator.
Ensuite - shower, low level vanity wash hand basin, tiled walls and floor.
Bedroom three 16' 5" x 13' 3" (5m x 4.04m) Upvc triple glazed window, wood flooring, radiator.
Bedroom four 7' 11" x 9' 5" (2.41m x 2.87m) Upvc triple window, coved ceiling, wood flooring, radiator.
Bathroom Luxury modern suite comprising of fully enclosed shower cubicle with pumped shower, vanity wash basin with cupboard under, low level wc, fully tiled walls and floor, built in cupboard, triple glazed window.
Stairs to -
bedroom five with ensuite 28' 8" x 17' 11" (8.74m x 5.46m) Double triple glazed window, fitted wardrobes, eaves storage cupboards, wood flooring, radiator.
Ensuite - shower, wash hand basin, low level wc, fully tiled walls and floor, heated towel rail radiator.
Garage/office 7' 7" x 11' 11" (2.31m x 3.63m) Fitted cupboards and shelving, Italian marble floor, fitted desk station.
Garden 78' Garden, paved patio area leading to lawn with flower and shrub borders.
Freehold
council tax band G £2,295 per annum
viewing arrangement Strictly by Appointment
hallway Stairs to first floor with cupboard under, storage cupboard, radiator, Italian marble floor, entryphone system.
Cloakroom Modern suite comprising low level wc, vanity wash hand basin, fully tiled walls and floor, extractor fan.
Reception one 13' 3" x 16' 7" (4.04m x 5.05m) Upvc triple glazed bay window, coved ceiling, fitted surround sound speakers, wood flooring, radiator.
Reception two 16' 8" x 24' 4" (5.08m x 7.42m) Upvc triple glazed window, coved ceiling, wood flooring, radiator, double glazed doors to garden.
Kitchen 24' 9" x 11' 1" (7.54m x 3.38m) Luxury fitted kitchen comprising of matching wall and base units with granite worktops over and breakfast bar, inset stainless steel double sink unit with mixer taps, washing machine, dishwasher, built in double oven with hot pan and separate steam over, gas hob with extractor over, fridge freezer, upvc triple glazed door to garden.
Landing Upvc triple glazed window, radiator, entryphone system.
Bedroom one with ensuite 19' 9" x 12' 7" (6.02m x 3.84m) Master Bedroom - Upvc triple glazed bay window, coved ceiling, doorway to dressing room and ensuite, wood flooring, radiator.
Ensuite - Shower cubicle, vanity unit with two wash hand basins, low level wc, heated towel radiator, fully tiled walls and floor.
Bedroom two with ensuite 9' 1" x 19' 11" (2.77m x 6.07m) Upvc triple glazed window, coved ceiling, range of fitted wardrobes, wood flooring, radiator.
Ensuite - shower, low level vanity wash hand basin, tiled walls and floor.
Bedroom three 16' 5" x 13' 3" (5m x 4.04m) Upvc triple glazed window, wood flooring, radiator.
Bedroom four 7' 11" x 9' 5" (2.41m x 2.87m) Upvc triple window, coved ceiling, wood flooring, radiator.
Bathroom Luxury modern suite comprising of fully enclosed shower cubicle with pumped shower, vanity wash basin with cupboard under, low level wc, fully tiled walls and floor, built in cupboard, triple glazed window.
Stairs to -
bedroom five with ensuite 28' 8" x 17' 11" (8.74m x 5.46m) Double triple glazed window, fitted wardrobes, eaves storage cupboards, wood flooring, radiator.
Ensuite - shower, wash hand basin, low level wc, fully tiled walls and floor, heated towel rail radiator.
Garage/office 7' 7" x 11' 11" (2.31m x 3.63m) Fitted cupboards and shelving, Italian marble floor, fitted desk station.
Garden 78' Garden, paved patio area leading to lawn with flower and shrub borders.
Freehold
council tax band G £2,295 per annum
viewing arrangement Strictly by Appointment

































