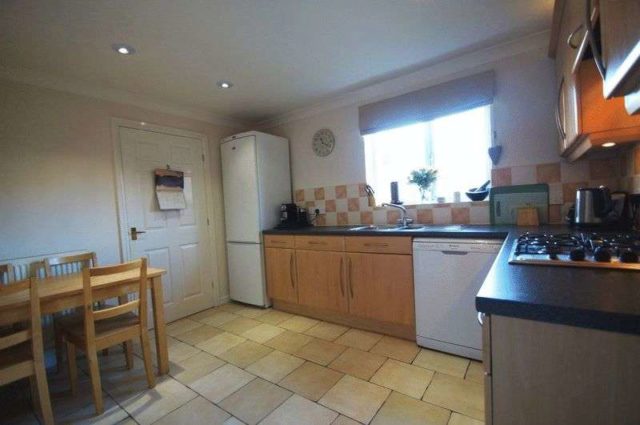Agent details
This property is listed with:
Full Details for 5 Bedroom Detached for sale in Houghton Le Spring, DH4 :
We are delighted to offer for sale this immaculately maintained 5 bedroom detached family home, pleasantly situated on this popular modern development. The property has gas central heating, UPVC double glazing and offers spacious, well planned accommodation comprising, entrance hallway, lounge with feature fireplace and bay window, dining room with patio doors to the rear garden, kitchen with a range of wall and base units and built in oven/hob, utility room and downstairs wc. To the first floor are 5 well proportioned bedrooms, the master with built in wardrobes and an en suite shower room, there is also a family bathroom with white suite. Pleasant lawned gardens to the front and rear, driveway and integral garage. EARLY VIEWING RECOMMENDED.
Entrance Hallway
Stairs to the first floor, laminate flooring and central heating radiator.
Lounge - 18\‘ 2\‘\‘ x 11\‘ 0\‘\‘ (5.53m x 3.35m) Into walk in bay window
Feature fireplace with electric fire, TV aerial point and central heating radiator. Archway to;
Dining Room - 9\‘ 10\‘\‘ x 9\‘ 7\‘\‘ (2.99m x 2.92m)
Patio doors to the rear garden and central heating radiator.
Kitchen - 11\‘ 7\‘\‘ x 9\‘ 10\‘\‘ (3.53m x 2.99m)
Wall and base units with contrasting work surfaces incorporating a one and a half bowl stainless steel sink unit with mixer taps, built in electric oven and gas hob, plumbing for dishwasher, tiled floor and central heating radiator.
Utility room - 6\‘ 1\‘\‘ x 5\‘ 2\‘\‘ (1.85m x 1.57m)
Base units, central heating boiler, plumbing for washing machine, tiled floor, door to the rear garden and central heating radiator.
Downstairs wc
Low level wc, pedestal wash hand basin, tiled floor and central heating radiator.
First Floor Landing
Bedroom 1 - 13\‘ 10\‘\‘ x 11\‘ 2\‘\‘ (4.21m x 3.40m) Into walk in bay window
Built in wardrobes, TV aerial point, telephone point and central heating radiator.
En Suite
Double shower cubicle, low level wc, pedestal wash hand basin, tiled floor, half tiled walls and central heating radiator.
Bedroom 2 - 11\‘ 8\‘\‘ x 9\‘ 10\‘\‘ (3.55m x 2.99m)
Central heating radiator.
Bedroom 3 - 11\‘ 1\‘\‘ x 9\‘ 3\‘\‘ (3.38m x 2.82m)
TV aerial point and central heating radiator.
Bedroom 4 - 9\‘ 10\‘\‘ x 9\‘ 0\‘\‘ (2.99m x 2.74m)
Central heating radiator.
Bedroom 5 - 7\‘ 7\‘\‘ x 6\‘ 5\‘\‘ (2.31m x 1.95m)
Central heating radiator.
Bathroom - 8\‘ 11\‘\‘ x 5\‘ 6\‘\‘ (2.72m x 1.68m)
White suite comprising, bath with shower over, low level wc, pedestal wash hand basin, tiled floor, half tiled walls and central heating radiator.
Externally
Pleasant lawned gardens to the font and rear, the fence enclosed rear garden with patio area.
Gardens
Pleasant lawned gardens to the font and rear, the fence enclosed rear garden with patio area.
Garage
A driveway provides off road parking and leads to the integral garage, entered via up and over door.
EPC rating E.
Entrance Hallway
Stairs to the first floor, laminate flooring and central heating radiator.
Lounge - 18\‘ 2\‘\‘ x 11\‘ 0\‘\‘ (5.53m x 3.35m) Into walk in bay window
Feature fireplace with electric fire, TV aerial point and central heating radiator. Archway to;
Dining Room - 9\‘ 10\‘\‘ x 9\‘ 7\‘\‘ (2.99m x 2.92m)
Patio doors to the rear garden and central heating radiator.
Kitchen - 11\‘ 7\‘\‘ x 9\‘ 10\‘\‘ (3.53m x 2.99m)
Wall and base units with contrasting work surfaces incorporating a one and a half bowl stainless steel sink unit with mixer taps, built in electric oven and gas hob, plumbing for dishwasher, tiled floor and central heating radiator.
Utility room - 6\‘ 1\‘\‘ x 5\‘ 2\‘\‘ (1.85m x 1.57m)
Base units, central heating boiler, plumbing for washing machine, tiled floor, door to the rear garden and central heating radiator.
Downstairs wc
Low level wc, pedestal wash hand basin, tiled floor and central heating radiator.
First Floor Landing
Bedroom 1 - 13\‘ 10\‘\‘ x 11\‘ 2\‘\‘ (4.21m x 3.40m) Into walk in bay window
Built in wardrobes, TV aerial point, telephone point and central heating radiator.
En Suite
Double shower cubicle, low level wc, pedestal wash hand basin, tiled floor, half tiled walls and central heating radiator.
Bedroom 2 - 11\‘ 8\‘\‘ x 9\‘ 10\‘\‘ (3.55m x 2.99m)
Central heating radiator.
Bedroom 3 - 11\‘ 1\‘\‘ x 9\‘ 3\‘\‘ (3.38m x 2.82m)
TV aerial point and central heating radiator.
Bedroom 4 - 9\‘ 10\‘\‘ x 9\‘ 0\‘\‘ (2.99m x 2.74m)
Central heating radiator.
Bedroom 5 - 7\‘ 7\‘\‘ x 6\‘ 5\‘\‘ (2.31m x 1.95m)
Central heating radiator.
Bathroom - 8\‘ 11\‘\‘ x 5\‘ 6\‘\‘ (2.72m x 1.68m)
White suite comprising, bath with shower over, low level wc, pedestal wash hand basin, tiled floor, half tiled walls and central heating radiator.
Externally
Pleasant lawned gardens to the font and rear, the fence enclosed rear garden with patio area.
Gardens
Pleasant lawned gardens to the font and rear, the fence enclosed rear garden with patio area.
Garage
A driveway provides off road parking and leads to the integral garage, entered via up and over door.
EPC rating E.
Static Map
Google Street View
House Prices for houses sold in DH4 7TQ
Stations Nearby
- Heworth
- 6.3 miles
- Sunderland
- 5.6 miles
- Chester-le-Street
- 3.0 miles
Schools Nearby
- Academy 360
- 3.3 miles
- Grindon Hall Christian School
- 3.4 miles
- Argyle House School
- 5.1 miles
- Shiney Row Primary School
- 0.5 miles
- Our Lady Queen of Peace Roman Catholic Voluntary Aided Primary School
- 0.5 miles
- Barnwell Primary School
- 0.7 miles
- St Robert of Newminster Roman Catholic School
- 1.7 miles
- Biddick School Sports College
- 1.9 miles
- Houghton Kepier Sports College: An Academy
- 2.0 miles






























