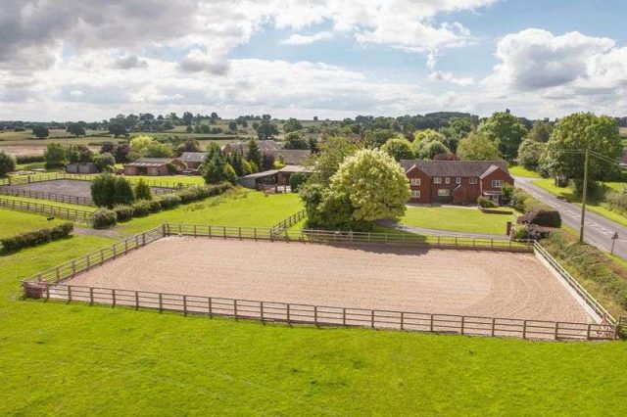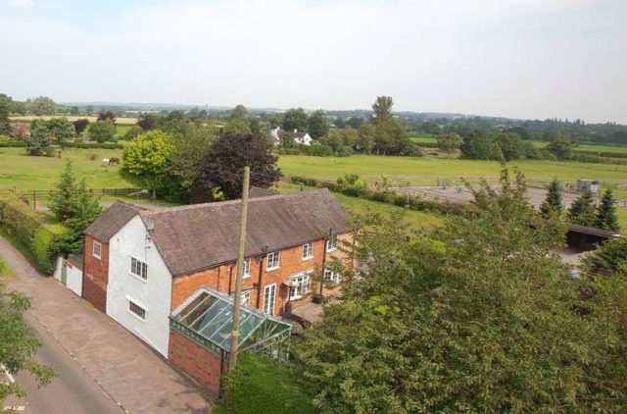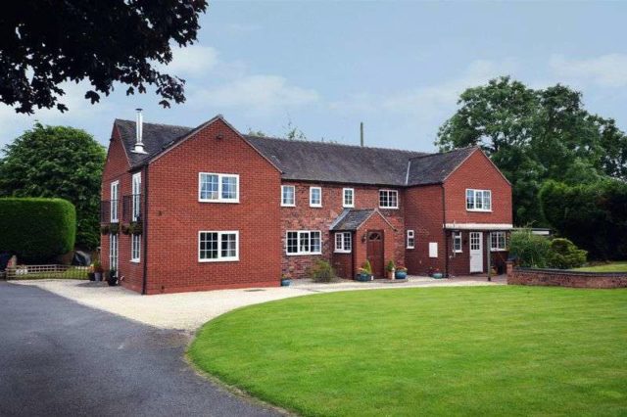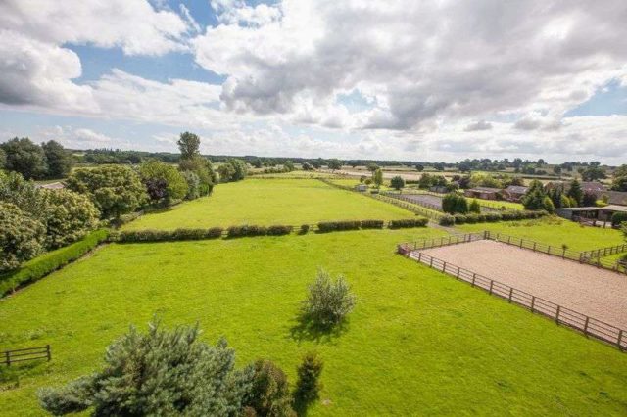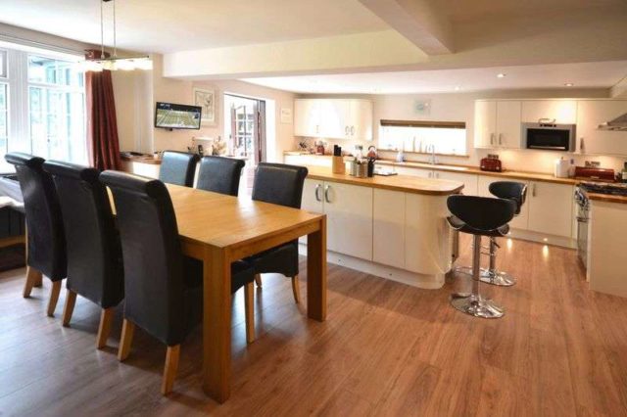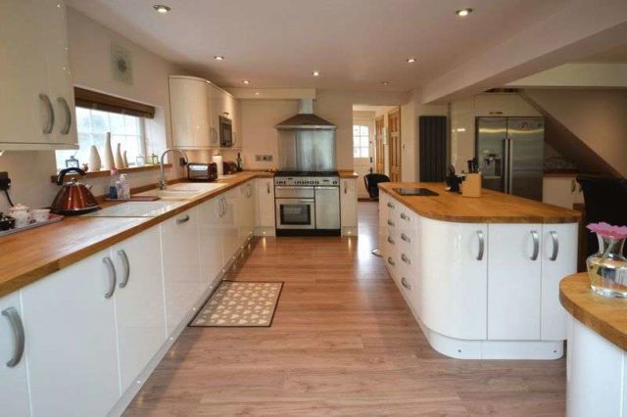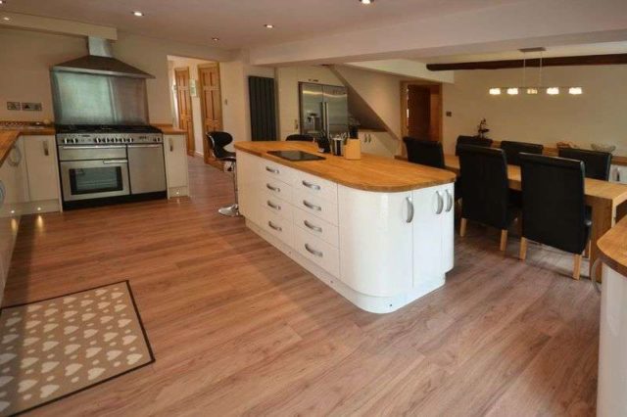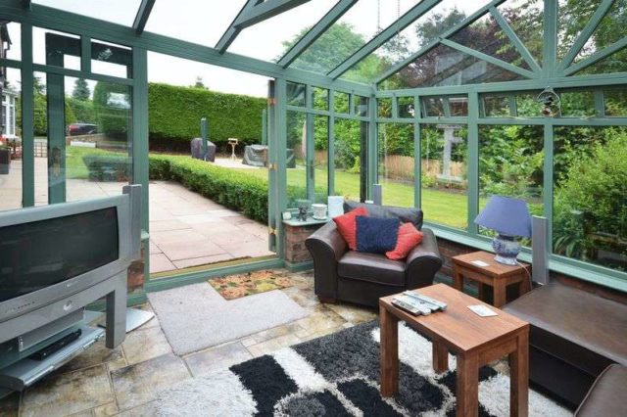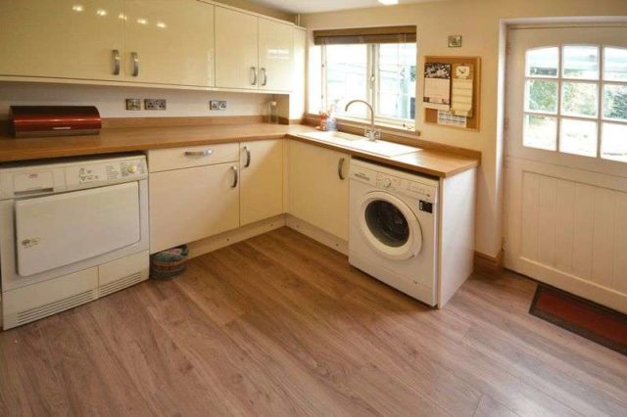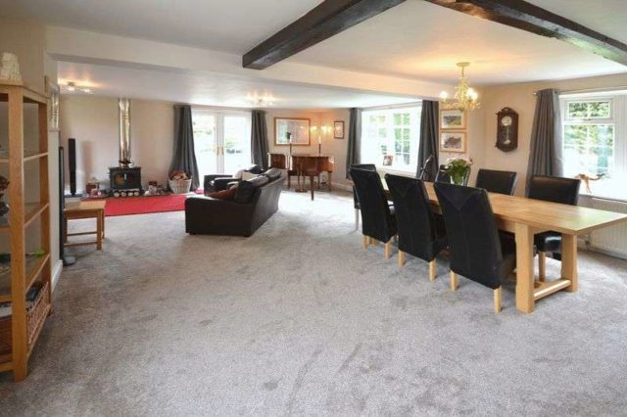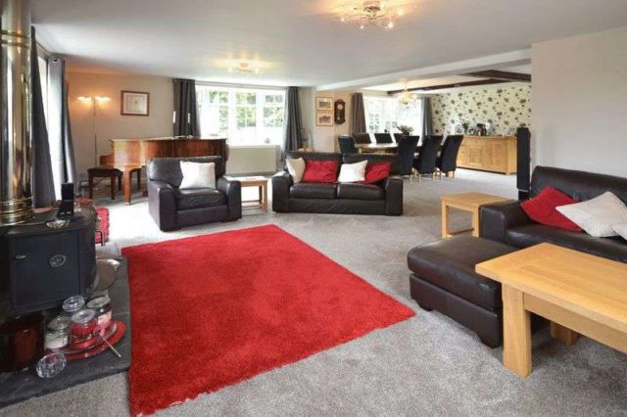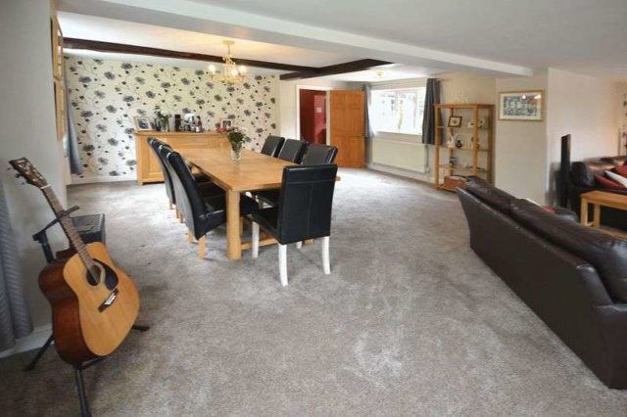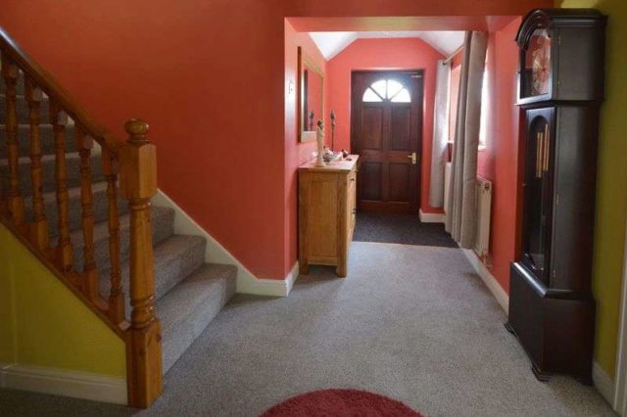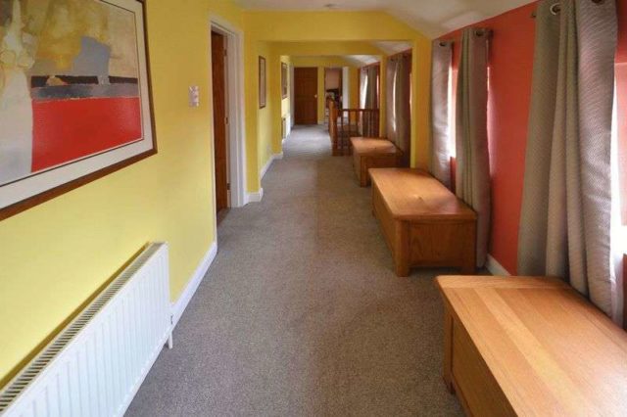Agent details
This property is listed with:
Full Details for 5 Bedroom Detached for sale in Stafford, ST21 :
Taking its name from the water fountain that once supplied the village of Slindon with fresh spring water, Fountain Cottage has been the subject of a scheme of both renovation and extension and as such has been transformed into a spacious family home with outside space to match.
The cottage is presented in immaculate condition throughout, having been extensively redecorated and lovingly maintained. The large dining kitchen was replaced 18 months ago and boasts a range of integrated appliances, plenty of preparation space and large central island unit. A smart conservatory is entered through double doors from the kitchen, in turn leading to the enclosed rear garden. Beyond the kitchen is a useful utility room with access from the front driveway, the utility also housing a boiler room and separate ground floor wash room.
The cottage also has a very large open plan sitting and dining room, an L-shaped room with double doors opening out to the courtyard and two large bow windows over a smartly landscaped, enclosed rear garden. In addition to this is another good sized reception room, currently set out as a home office.
Stairs rise from the hallway to a light and airy first floor landing from where there are five bedrooms, two of which are en-suite, the remaining three bedrooms served by a well-appointed principal bathroom. The master bedroom is simply stunning, with two Juliet balconies overlooking the courtyard and paddocks beyond. It is also complete with a contemporary en-suite shower room and a range of fitted bedroom furniture.
Externally, the paddock and garden total approximately 1.8 acres, with a further 2.1 acres which is rented from a neighbouring farm, linked by an adjoining gate. There is a silica sand and CLOPF surfaced 20m x 40m arena and troughs in all paddocks, the paddocks all being securely fenced with post and rail fencing and/ or hedging.
Along with a triple garage, there are four stables (two brick and two timber, all with auto drinkers installed), two tack rooms. There is a wash bay with hot and cold running water and additional hay barn. There is a tarmac area to the side of the garage of ample size for parking a large transporter and parking for numerous cars.
Externally there is an enclosed and private garden to the rear side of the cottage, with paved terrace and shaped lawn. There is a large area of lawn to the front of the property which overlooks the paddock and menage.
Located in the pretty village of Slindon, on the outskirts of Eccleshall, the property is within easy reach of the thriving High Street and associated amenities.
Accommodation briefly comprises:
Front door opening into
Central Hallway with stairs rising to first floor. Door to
Sitting/ dining room
8.28x7.56 m max
Lovely light space with double doors opening out to courtyard. Twin bay windows over enclosed rear garden. Two further Windows over the front aspect. Log burning stove with stainless steel flue.
Study
3.36x2.66m
Double doors opening into enclosed rear garden. Laminate flooring.
Kitchen
5.95x5.02m
Contemporary fitted units with solid oak work surface and large central island unit. Integrated appliances include a microwave, wine cooler and dishwasher. Kitchen was renewed 18 months ago, complete with all the integrated appliances. Laminate flooring. Double doors opening into
Conservatory
3.94x3.72m
A smart double glazed conservatory opening into the rear enclosed garden.
Utility room
2.90x2.55m
Fitted with a range of wall and base units with inset sink and drainer, plumbing under for washing machine. Laminate flooring.
Door to front of property.
Separate boiler room.
Ground floor WC and wash hand basin.
Bathroom
3.38x1.74m
Principal bathroom with spa bath, separate shower enclosure, wash hand basin and heated towel rail.
Bedroom five
4.35x3.56m
Window over front garden and to side over road.
Bedroom four
4.32x3.08m
With smart En-suite shower, WC and wash hand basin.
Bedroom three
3.44x2.63m
Window over enclosed courtyard garden.
Large landing with loft access.
Bedroom two
3.41x2.96m to face of robes
Large built in wardrobes and window over enclosed courtyard.
Master bedroom
5.92x4.39m
With two sets of double Windows opening into Juliet balconies. Fitted bedroom furniture.
En-suite shower room with shower enclosure, wash hand basin and WC.
Externally there is an enclosed and private garden to the rear side of the cottage, with paved terrace and shaped lawn. There is a large area of lawn to the front of the property which overlooks the paddock and menage.
Triple garage, four stables (two brick and two timber), two tack rooms. Wash bay with hot and cold running water and additional hay barn. There is a tarmac area to the side of the garage of ample size for parking a large transporter and parking for numerous vehicles.
Stable One 11'4" x 11'
Stable Two 11'4" x 10'11"
Stable Three 12'4" x 8'9"
Stable Four 12'1" x 8'7".
There is also a tack room 12'9" x 6'1" providing secure storage and a further tack room 23'1" x 4'4" which also houses the hot water system for the stable block.
There is an undercover horse washing area measuring 12'6" x 8'10" and an open store 12'1" x 9'8".


