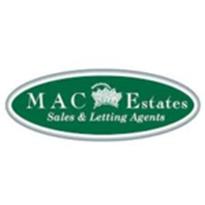Agent details
This property is listed with:
Abbotts Countrywide Lettings Mildenhall
39-41 King Street, Mildenhall, Bury St. Edmunds, IP28 7EZ
- Telephone:
- 01638 318914
Full Details for 5 Bedroom Detached for sale in Brandon, IP27 :
Two Acres (STS)
Open Fire in Three Rooms
Separate Dining Room
Original Stone Floors on the Ground Floor
Original Floor Boards on the First Floor
Off Street Parking
Rural Location
En-Suite in Master Bedroom
Cart Lodge
Field Views to the Front
If you are looking for a CHARACTER PROPERTY with ACREAGE then this is the home for you! This property features STONE and EXPOSED WOOD FLOORING, WOOD BURNERS, an ANNEX and TWO ACRES of LAND (STS). On the ground floor you will find a separate DINING ROOM and LOUNGE with both areas having a wood burner and BEAMED CEILING. The kitchen is loaded with character and has amazing views of the rear garden. There is a bedroom, cloak room and another room perfect for a second sitting room on this floor.
Upstairs, there are four bedrooms and a family bathroom.
Outside, this property sits on two beautiful acres (STS), has a CART LODGE, a private annex and field views to the front.
This is an amazing property in a brilliant location. Don't miss out, call us right now!
Open Fire in Three Rooms
Separate Dining Room
Original Stone Floors on the Ground Floor
Original Floor Boards on the First Floor
Off Street Parking
Rural Location
En-Suite in Master Bedroom
Cart Lodge
Field Views to the Front
If you are looking for a CHARACTER PROPERTY with ACREAGE then this is the home for you! This property features STONE and EXPOSED WOOD FLOORING, WOOD BURNERS, an ANNEX and TWO ACRES of LAND (STS). On the ground floor you will find a separate DINING ROOM and LOUNGE with both areas having a wood burner and BEAMED CEILING. The kitchen is loaded with character and has amazing views of the rear garden. There is a bedroom, cloak room and another room perfect for a second sitting room on this floor.
Upstairs, there are four bedrooms and a family bathroom.
Outside, this property sits on two beautiful acres (STS), has a CART LODGE, a private annex and field views to the front.
This is an amazing property in a brilliant location. Don't miss out, call us right now!
| Kitchen | 16'4\" x 10'1\" (4.98m x 3.07m). Double glazed uPVC window facing the rear overlooking the garden. Open fire, stone flooring. |
| Dining Room | 16'4\" x 11'4\" (4.98m x 3.45m). Double glazed uPVC window facing the front. Open fire, stone flooring, beam ceiling. |
| Bedroom | 6'10\" x 9'9\" (2.08m x 2.97m). Double glazed uPVC window facing the front. Stone flooring, a built-in wardrobe. |
| Reception Room | 12' x 10'1\" (3.66m x 3.07m). Double glazed uPVC window facing the rear overlooking the garden. |
| Lounge | 16'2\" x 11'4\" (4.93m x 3.45m). Double glazed uPVC window facing the front. Open fire, stone flooring, beam ceiling. |
| Bedroom | 16'2\" x 11'5\" (4.93m x 3.48m). Wooden . Double glazed uPVC window facing the front overlooking fields. Radiator, original floorboards. |
| Bedroom | 13'8\" x 11'5\" (4.17m x 3.48m). Wooden . Double glazed uPVC window facing the front overlooking fields. Radiator, original floorboards. |
| Bedroom | 7' x 6'2\" (2.13m x 1.88m). Wooden . Double glazed uPVC window facing the rear overlooking the garden. Radiator, original floorboards. |
| Bedroom | 12'5\" x 8'9\" (3.78m x 2.67m). Wooden . Double glazed uPVC window facing the rear overlooking the garden. Radiator, original floorboards. |
| Bathroom | 8'6\" x 8'9\" (2.6m x 2.67m). Wooden . Double glazed uPVC window facing the side. Heated towel rail, tiled flooring, part tiled walls. Standard WC, roll top bath, double enclosure shower, pedestal sink. |
| Annex | 11'2\" x 17' (3.4m x 5.18m). Private Entrance. Double glazed uPVC window facing the front. Radiator, original floorboards, beam ceiling, kitchen, shower room. |

















