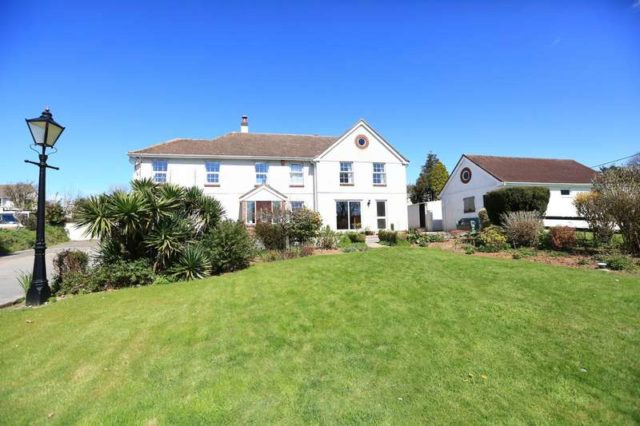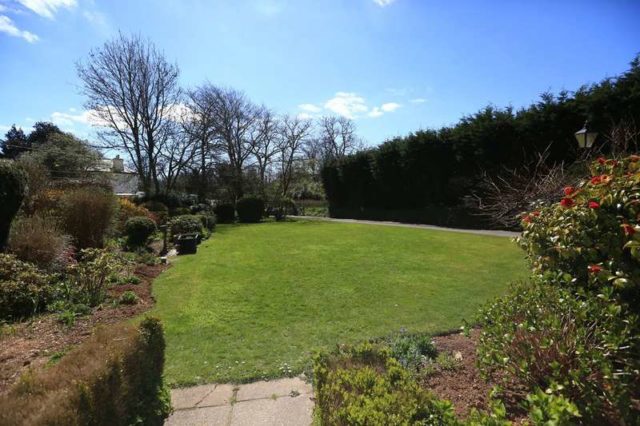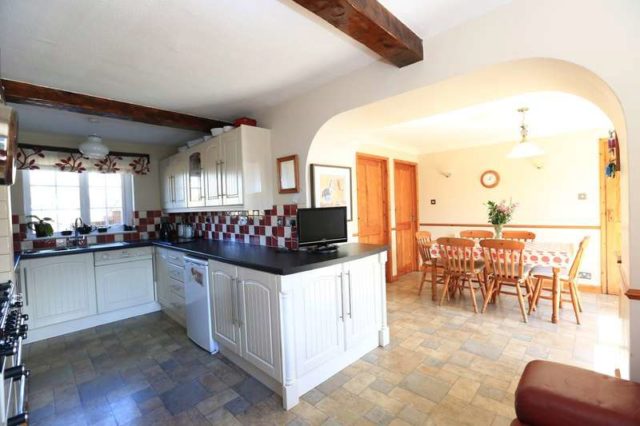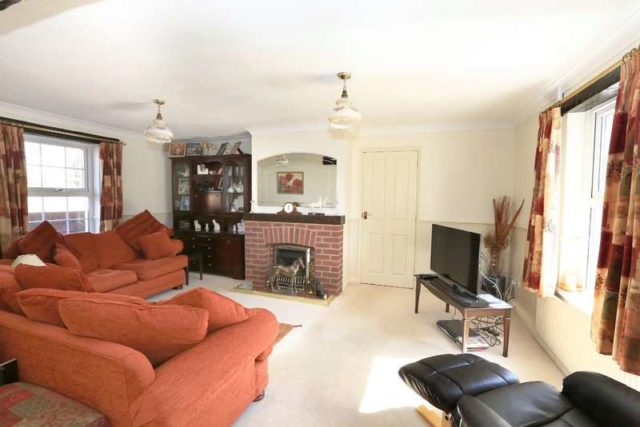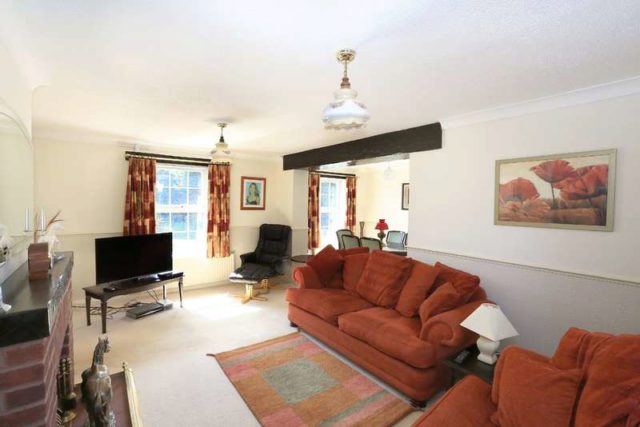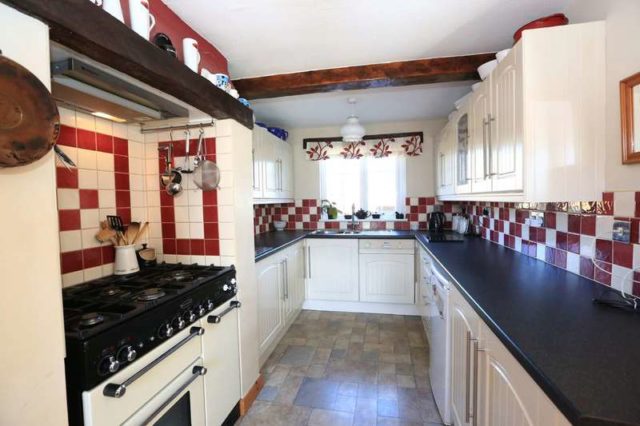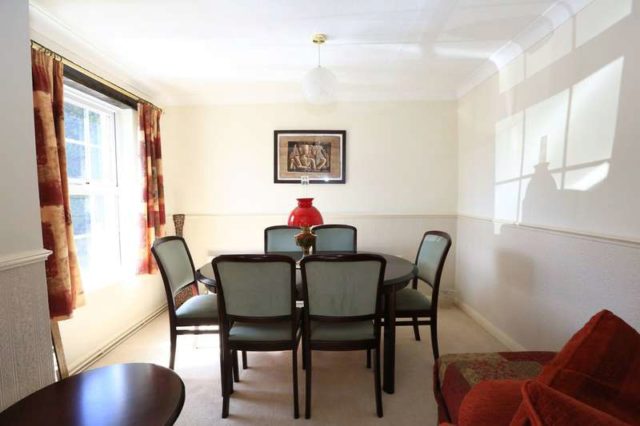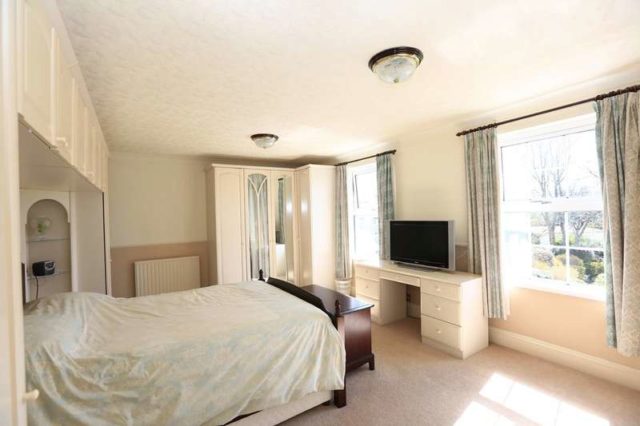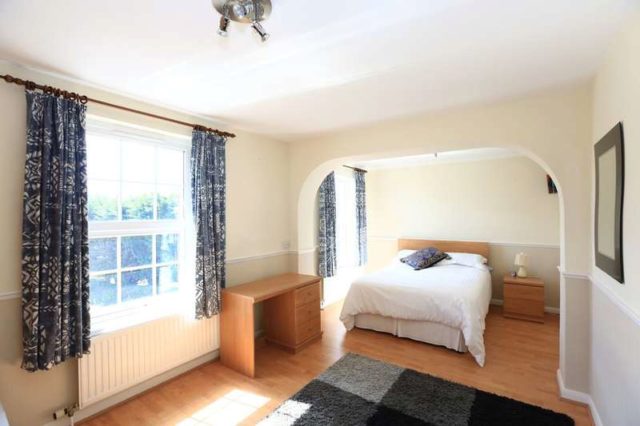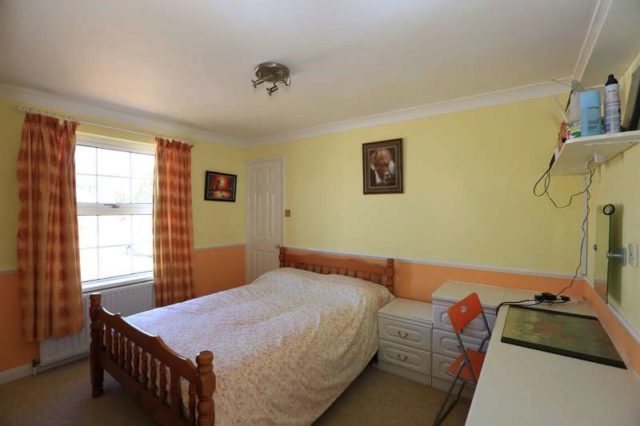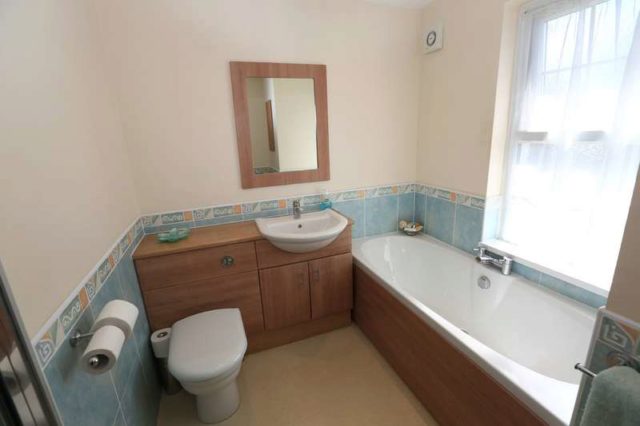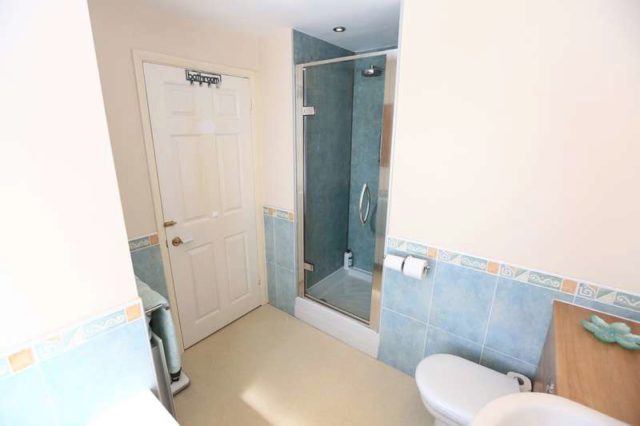Agent details
This property is listed with:
Julian Marks Estate Agents Ltd (Plymstock)
2A The Broadway, Plymstock, Plymouth,
- Telephone:
- 01752 401128
Full Details for 5 Bedroom Detached for sale in Plymouth, PL8 :
THREE CORNERS, LODGE LANE, BRIXTON, PL8 2AU Accommodation Front door opens into the entrance porch.
ENTRANCE PORCH uPVC double-glazed windows to 3 elevations. Tiled floor. Glazed double doors open into the entrance hall.
ENTRANCE HALL Provides a spacious approach to the accommodation with hardwood bamboo flooring. Stairs ascend to the first floor. uPVC double-glazed window to the rear elevation.
LIVING ROOM 19' 7" x 17' 11" (5.97m x 5.46m) A generous dual aspect open plan 'L'-shaped room with uPVC double-glazed windows to the front and rear elevations. Fireplace with a fitted gas fire. Coved ceiling. Ample space for seating and dining.
KITCHEN/BREAKFAST ROOM 19' 5" x 17' 11" (5.92m x 5.46m) A generous open plan room with uPVC double-glazed window and doors to the front elevation. The kitchen area is fitted with a modern range of base and wall-mounted cabinets with matching fascias, work surfaces and tiled splash-backs. Stainless-steel single-drainer 1½ bowl sink unit. Integral Neff dishwasher. Space for fridge. Rangemaster cooker with a cooker hood above. The breakfast area has ample space for dining table and chairs and has doors leading to the utility room and playroom/5th bedroom. Further doorway leads to a rear hall.
UTILITY ROOM 11' 8" x 7' 0" (3.56m x 2.13m) A generous room with a range of base and wall-mounted cabinets with matching fascias, work surfaces, tiled splash-backs and sink unit. Space and plumbing for washing machine. Space for tumble drier. Ample space for further free-standing appliances. Floor-mounted Worcester boiler. Tiled floor. uPVC double-glazed window and door to the rear providing access to outside.
PLAY ROOM/OPTIONAL FIFTH BEDROOM 11' 8" x 10' 11" (3.56m x 3.33m) Coved ceiling. Sliding double-glazed patio doors to the rear providing access to outside.
REAR HALLWAY Tiled floor. Coved ceiling. uPVC obscured double-glazed door leading to outside. Doorways lead to the downstairs cloakroom and study.
STUDY 7' 6" x 7' 6" (2.29m x 2.29m) uPVC double-glazed window to the side elevation. Coved ceiling. Shelving. Fitted desk with drawer units.
CLOAKROOM Fitted with a white low-level flush wc and corner-sited basin with a tiled splash-back. Overhead cupboard housing consumer unit. uPVC single-glazed window to the side elevation.
FIRST FLOOR LANDING Provides a spacious approach to the first floor accommodation. 2 uPVC double-glazed windows to the rear elevation. Coved ceiling. Dado rail. Loft hatch. Generous walk-in storage cupboard fitted with shelving and hanging rail. Additional linen cupboard fitted with slatted shelving.
BEDROOM ONE 17' 9" x 12' 8" (5.41m x 3.86m) 2 uPVC double-glazed windows to the front elevation. Coved ceiling. Range of fitted bedroom furniture including wardrobes, drawer units, dressing table and bedside cabinets. Doorway opens into the ensuite shower room.
ENSUITE SHOWER ROOM 8' 7" x 4' 11" (2.62m x 1.5m) Comprising an enclosed shower, wc and wash handbasin with a cabinet beneath. Partly-tiled walls. uPVC obscured double-glazed window to the side elevation.
BEDROOM TWO 19' 8" x 10' 3" (5.99m x 3.12m) A generous double bedroom with 2 uPVC double-glazed windows to the front elevation. Partly-coved ceiling. Dado rail.
BEDROOM THREE 11' 11" x 10' 8" (3.63m x 3.25m) uPVC double-glazed window to the rear elevation. Recessed double wardrobe. Further recessed wardrobe with hanging rails and shelf. Coved ceiling.
BEDROOM FOUR 12' 0" x 8' 0" (3.66m x 2.44m) uPVC double-glazed window to the side elevation.
FAMILY BATHROOM 9' 5" x 7' 11" (2.87m x 2.41m) Modern, contemporary suite comprising double-ended bath, wash handbasin and wc set into a cabinet providing storage and concealing the cistern. Separate shower cubicle with glass door and fitted shower system. The remaining walls are partly-tiled. Spotlighting. uPVC obscured double-glazed window to the front elevation.
DETACHED STABLE 29' 2" x 16' 8" (8.89m x 5.08m) A substantial block-built stable building constructed beneath a pitched roof, with 3 stalls, stable doors and 3 uPVC double-glazed windows. Further windows and door to the side elevation. Plumbed with a wc and wash handbasin with water heater above. Adjacent to the stable is a tack room with its own separate entrance. The stable has approved planning permission to be developed into a detached annexe.
WORKSHOP 26' 5" x 8' 9" (8.05m x 2.67m) A substantial block-built workshop with 2 access doors either side. uPVC obscured double-glazed window. Power and lighting.
OUTSIDE Three Corners is approached via a long sweeping driveway which provides plentiful off-road parking and continues along the front of the house and along one side. The gardens are laid to lawn, bordered by mature trees and hedging and adjacent to the stable there is a further area of garden - also south-facing - laid to lawn. To the rear of the property there are paved patio areas and beyond a brick wall is a further area of garden laid to lawn, behind which is a bank planted with laurel.
ENTRANCE PORCH uPVC double-glazed windows to 3 elevations. Tiled floor. Glazed double doors open into the entrance hall.
ENTRANCE HALL Provides a spacious approach to the accommodation with hardwood bamboo flooring. Stairs ascend to the first floor. uPVC double-glazed window to the rear elevation.
LIVING ROOM 19' 7" x 17' 11" (5.97m x 5.46m) A generous dual aspect open plan 'L'-shaped room with uPVC double-glazed windows to the front and rear elevations. Fireplace with a fitted gas fire. Coved ceiling. Ample space for seating and dining.
KITCHEN/BREAKFAST ROOM 19' 5" x 17' 11" (5.92m x 5.46m) A generous open plan room with uPVC double-glazed window and doors to the front elevation. The kitchen area is fitted with a modern range of base and wall-mounted cabinets with matching fascias, work surfaces and tiled splash-backs. Stainless-steel single-drainer 1½ bowl sink unit. Integral Neff dishwasher. Space for fridge. Rangemaster cooker with a cooker hood above. The breakfast area has ample space for dining table and chairs and has doors leading to the utility room and playroom/5th bedroom. Further doorway leads to a rear hall.
UTILITY ROOM 11' 8" x 7' 0" (3.56m x 2.13m) A generous room with a range of base and wall-mounted cabinets with matching fascias, work surfaces, tiled splash-backs and sink unit. Space and plumbing for washing machine. Space for tumble drier. Ample space for further free-standing appliances. Floor-mounted Worcester boiler. Tiled floor. uPVC double-glazed window and door to the rear providing access to outside.
PLAY ROOM/OPTIONAL FIFTH BEDROOM 11' 8" x 10' 11" (3.56m x 3.33m) Coved ceiling. Sliding double-glazed patio doors to the rear providing access to outside.
REAR HALLWAY Tiled floor. Coved ceiling. uPVC obscured double-glazed door leading to outside. Doorways lead to the downstairs cloakroom and study.
STUDY 7' 6" x 7' 6" (2.29m x 2.29m) uPVC double-glazed window to the side elevation. Coved ceiling. Shelving. Fitted desk with drawer units.
CLOAKROOM Fitted with a white low-level flush wc and corner-sited basin with a tiled splash-back. Overhead cupboard housing consumer unit. uPVC single-glazed window to the side elevation.
FIRST FLOOR LANDING Provides a spacious approach to the first floor accommodation. 2 uPVC double-glazed windows to the rear elevation. Coved ceiling. Dado rail. Loft hatch. Generous walk-in storage cupboard fitted with shelving and hanging rail. Additional linen cupboard fitted with slatted shelving.
BEDROOM ONE 17' 9" x 12' 8" (5.41m x 3.86m) 2 uPVC double-glazed windows to the front elevation. Coved ceiling. Range of fitted bedroom furniture including wardrobes, drawer units, dressing table and bedside cabinets. Doorway opens into the ensuite shower room.
ENSUITE SHOWER ROOM 8' 7" x 4' 11" (2.62m x 1.5m) Comprising an enclosed shower, wc and wash handbasin with a cabinet beneath. Partly-tiled walls. uPVC obscured double-glazed window to the side elevation.
BEDROOM TWO 19' 8" x 10' 3" (5.99m x 3.12m) A generous double bedroom with 2 uPVC double-glazed windows to the front elevation. Partly-coved ceiling. Dado rail.
BEDROOM THREE 11' 11" x 10' 8" (3.63m x 3.25m) uPVC double-glazed window to the rear elevation. Recessed double wardrobe. Further recessed wardrobe with hanging rails and shelf. Coved ceiling.
BEDROOM FOUR 12' 0" x 8' 0" (3.66m x 2.44m) uPVC double-glazed window to the side elevation.
FAMILY BATHROOM 9' 5" x 7' 11" (2.87m x 2.41m) Modern, contemporary suite comprising double-ended bath, wash handbasin and wc set into a cabinet providing storage and concealing the cistern. Separate shower cubicle with glass door and fitted shower system. The remaining walls are partly-tiled. Spotlighting. uPVC obscured double-glazed window to the front elevation.
DETACHED STABLE 29' 2" x 16' 8" (8.89m x 5.08m) A substantial block-built stable building constructed beneath a pitched roof, with 3 stalls, stable doors and 3 uPVC double-glazed windows. Further windows and door to the side elevation. Plumbed with a wc and wash handbasin with water heater above. Adjacent to the stable is a tack room with its own separate entrance. The stable has approved planning permission to be developed into a detached annexe.
WORKSHOP 26' 5" x 8' 9" (8.05m x 2.67m) A substantial block-built workshop with 2 access doors either side. uPVC obscured double-glazed window. Power and lighting.
OUTSIDE Three Corners is approached via a long sweeping driveway which provides plentiful off-road parking and continues along the front of the house and along one side. The gardens are laid to lawn, bordered by mature trees and hedging and adjacent to the stable there is a further area of garden - also south-facing - laid to lawn. To the rear of the property there are paved patio areas and beyond a brick wall is a further area of garden laid to lawn, behind which is a bank planted with laurel.


