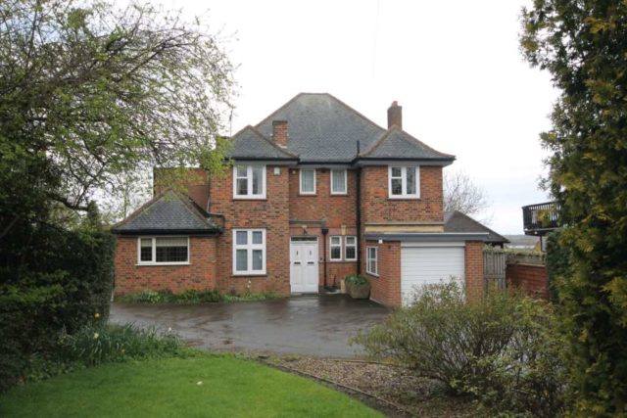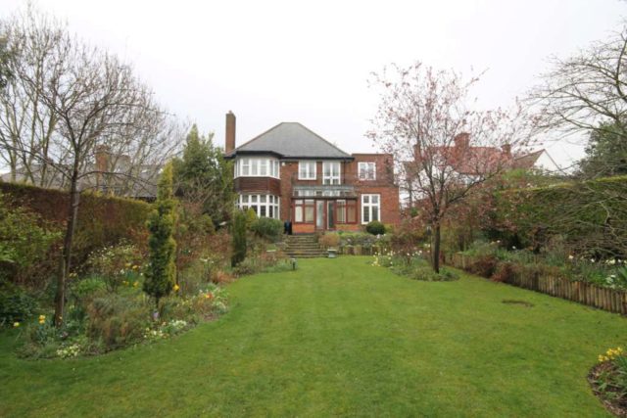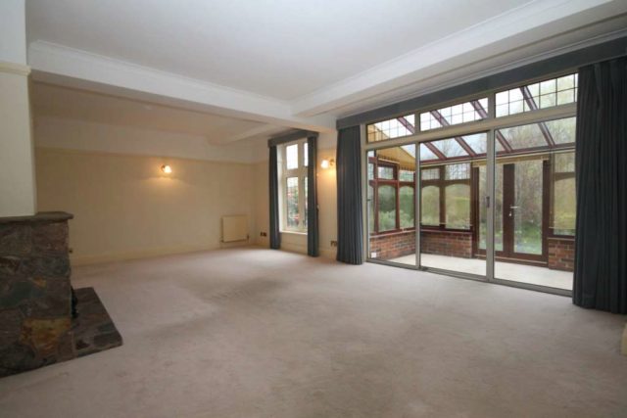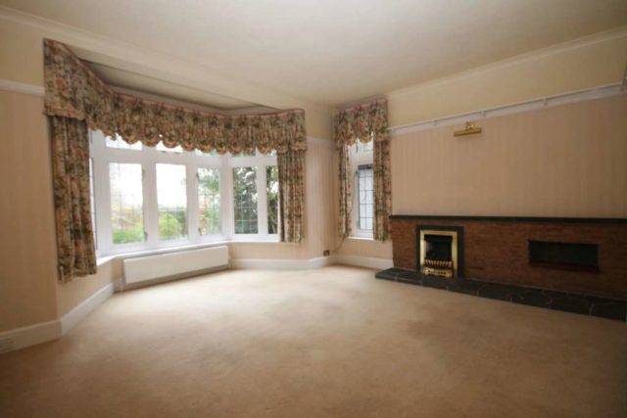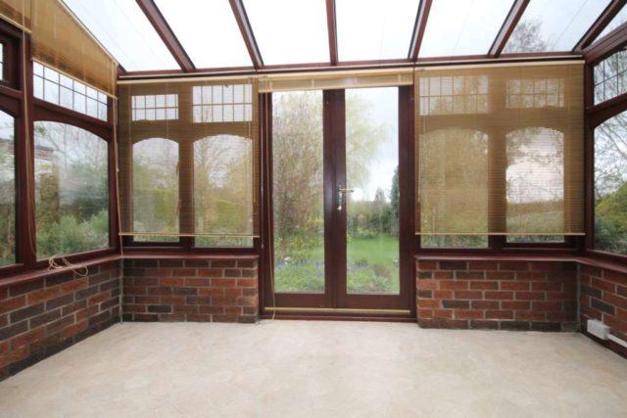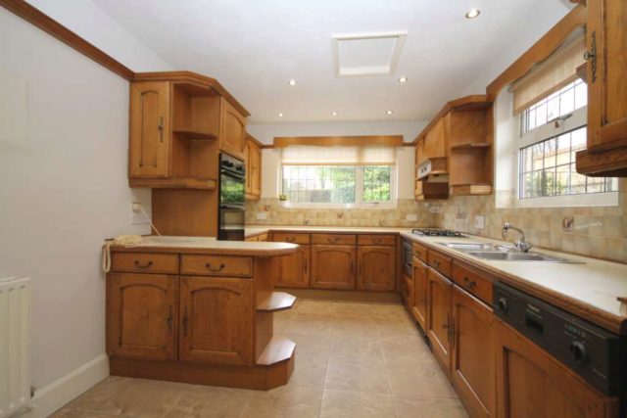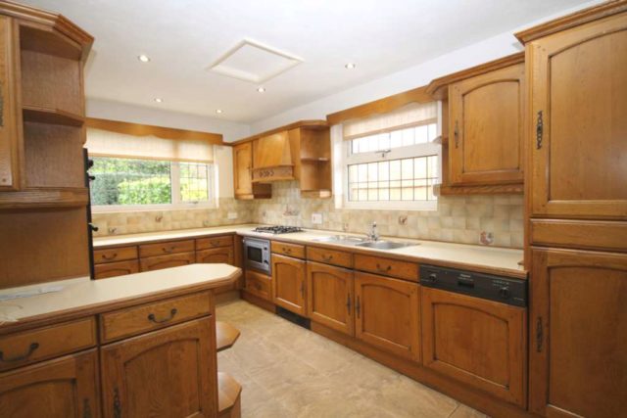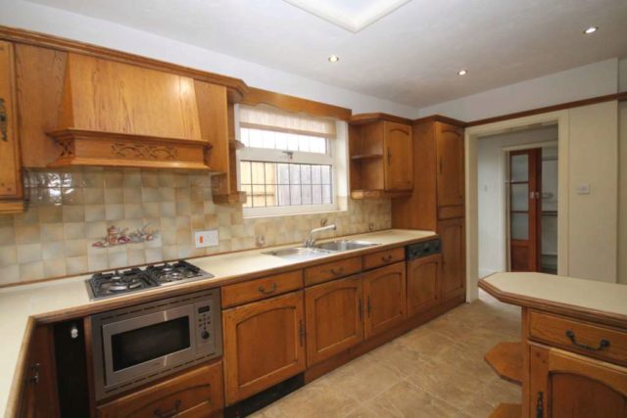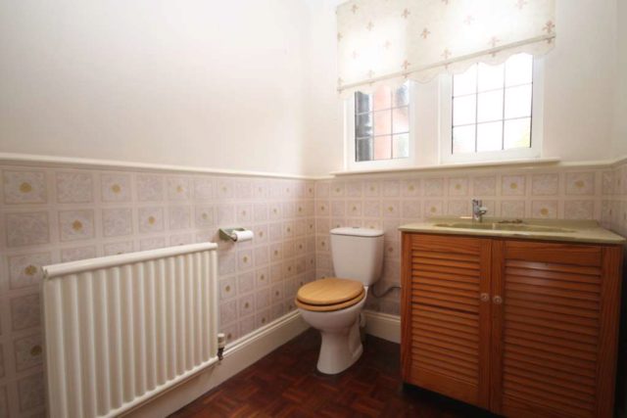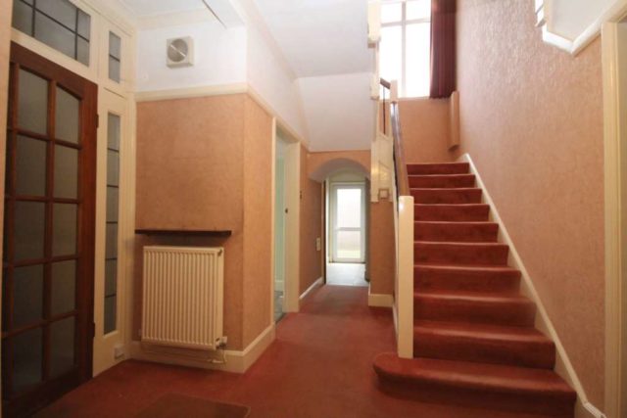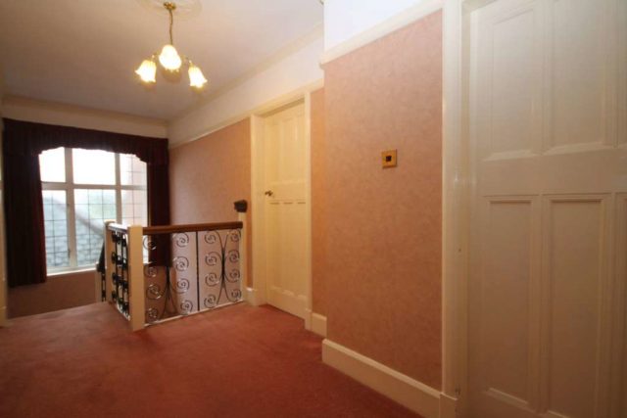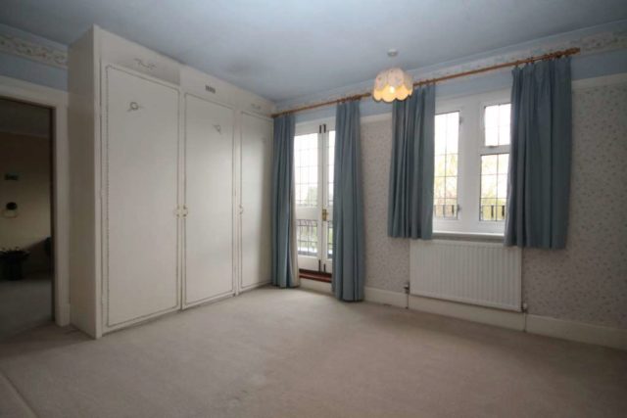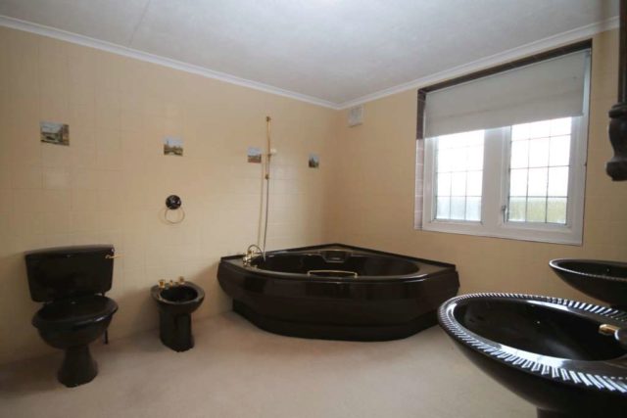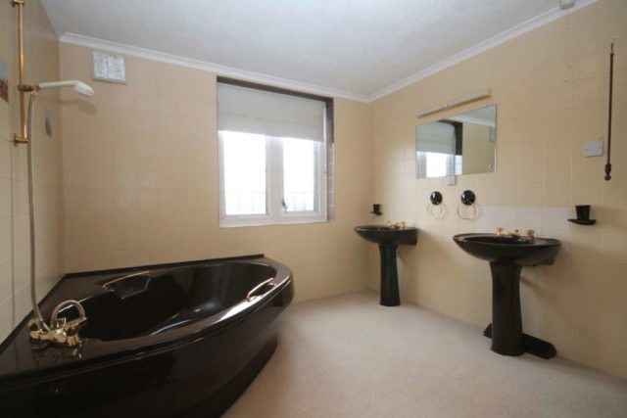Agent details
This property is listed with:
Full Details for 5 Bedroom Detached for sale in Leicester, LE2 :
`Choices abound on the flexibility of your accommodation in this versatile detached residence` IPS are delighted to offer this charming property which was built in 1927 and retaining many of the original features and character. The property benefits from gas central heating, double glazed and double tandem garage. The accommodation briefly comprises of porch, entrance hall, sitting room, study, kitchen, utility room, cloakroom/WC, conservatory. First Floor: 5 bedrooms, master bedroom with ensuite bathroom, separate shower room/WC. AN INTERNAL INSPECTION IS HIGHLY RECOMMENDED to appreciate the accommodation on offer !!! OFFERED WITH NO UPWARD CHAIN !!!
Entrance Porch
Leading to entrance hall.
Entrance Hall
With wood effect flooring, radiator, dog leg stairs to first floor and access to garage.
Cloakroom/WC
With low level WC suite, hand wash basin, radiator and double glazed window to front.
Lounge - 24'3" (7.39m) x 15'7" (4.75m)
With double glazed sliding patio doors and double glazed window to the rear elevation, coving to ceiling, picture rail, three radiators and electric fire.
Conservatory - 11'10" (3.61m) x 7'10" (2.39m) Max
Of brick and timber construction with double glazed windows, light, power, radiator, wall lights and double doors to rear garden.
Sitting Room - 15'9" (4.8m) x 15'2" (4.62m) Max
With double glazed bay window to rear, two radiators, coving to ceiling and gas fire.
Study - 10'1" (3.07m) x 9'3" (2.82m) Max
With double glazed window to front elevation, radiator and picture rail.
Lobby
Leading to kitchen, utility room and under stairs cupboard and double glazed side window.
Kitchen - 15'0" (4.57m) x 9'6" (2.9m) Max
Fitted with a comprehensive range of wall and base units with roll edge work tops over, inset stainless steel sink unit with chrome mixer taps, gas hob, integral electric double oven, microwave, tiled flooring, fridge and dishwasher, radiator and double glazed windows to front and side elevation.
Utility Room - 7'1" (2.16m) x 3'9" (1.14m)
With plumbing for washing machine, wall mounted boiler providing gas central heating and domestic hot water and double glazed window to side.
First Floor Landing
Staircase from entrance hall leading to the first floor landing with coving to ceiling, picture rail radiator, double glazed side window and access to bedrooms and family bathroom.
Bedroom One - 16'2" (4.93m) x 15'3" (4.65m) Max
With double glazed bay window to rear fitted wardrobes and radiator.
Ensuite Bathroom - 10'5" (3.18m) x 9'5" (2.87m) Max
With corner bath, low level suite, pedestal hand wash basin, bidet, radiator and double glazed window to rear.
Bedroom Two - 13'11" (4.24m) x 11'6" (3.51m) Max
With double glazed window and balcony to rear, single wardrobe, built in airing cupboard, picture rail and radiator. The ensuite bathroom is accessed via this bedroom and could be used as Bedroom One, if preferred.
Bedroom Three - 11'0" (3.35m) x 9'0" (2.74m) Max
With double glazed window to front, picture rail and radiator.
Bedroom Four - 10'2" (3.1m) x 8'11" (2.72m) Max
With double glazed window, picture rail and radiator.
Bedroom Five - 9'1" (2.77m) x 5'10" (1.78m) Max
With double glazed window to side elevation, picture rail and radiator.
Shower Room
With suite comprising of shower cubicle, mixer shower over, bidet, pedestal hand wash basin tiled flooring, radiator and double glazed window to front.
Separate WC
With low level suite, tiled flooring, radiator and double glazed window to front elevation.
Outside
To the front of the property there is a large driveway with ample parking, lawn area with borders, gated rear access on both sides of the property and double tandem garage with light and power.
Rear Garden
Generous rear garden is mainly laid to lawn with raised flower beds, several vegetable plots, apple and plum trees, useful green house and two garden timber shed, patio area and hedge surround.
NOTE TO BUYER
SDLT rate
Up to £125,000 Zero
The next £125,000 (the portion from £125,001 to £250,000) 2%
The next £675,000 (the portion from £250,001 to £925,000) 5%
The next £575,000 (the portion from £925,001 to £1.5 million) 10%
The remaining amount (the portion above £1.5 million) 12%
**** FLOOR PLAN TO FOLLOW ****
Notice
Please note we have not tested any apparatus, fixtures, fittings, or services. Interested parties must undertake their own investigation into the working order of these items. All measurements are approximate and photographs provided for guidance only.
Entrance Porch
Leading to entrance hall.
Entrance Hall
With wood effect flooring, radiator, dog leg stairs to first floor and access to garage.
Cloakroom/WC
With low level WC suite, hand wash basin, radiator and double glazed window to front.
Lounge - 24'3" (7.39m) x 15'7" (4.75m)
With double glazed sliding patio doors and double glazed window to the rear elevation, coving to ceiling, picture rail, three radiators and electric fire.
Conservatory - 11'10" (3.61m) x 7'10" (2.39m) Max
Of brick and timber construction with double glazed windows, light, power, radiator, wall lights and double doors to rear garden.
Sitting Room - 15'9" (4.8m) x 15'2" (4.62m) Max
With double glazed bay window to rear, two radiators, coving to ceiling and gas fire.
Study - 10'1" (3.07m) x 9'3" (2.82m) Max
With double glazed window to front elevation, radiator and picture rail.
Lobby
Leading to kitchen, utility room and under stairs cupboard and double glazed side window.
Kitchen - 15'0" (4.57m) x 9'6" (2.9m) Max
Fitted with a comprehensive range of wall and base units with roll edge work tops over, inset stainless steel sink unit with chrome mixer taps, gas hob, integral electric double oven, microwave, tiled flooring, fridge and dishwasher, radiator and double glazed windows to front and side elevation.
Utility Room - 7'1" (2.16m) x 3'9" (1.14m)
With plumbing for washing machine, wall mounted boiler providing gas central heating and domestic hot water and double glazed window to side.
First Floor Landing
Staircase from entrance hall leading to the first floor landing with coving to ceiling, picture rail radiator, double glazed side window and access to bedrooms and family bathroom.
Bedroom One - 16'2" (4.93m) x 15'3" (4.65m) Max
With double glazed bay window to rear fitted wardrobes and radiator.
Ensuite Bathroom - 10'5" (3.18m) x 9'5" (2.87m) Max
With corner bath, low level suite, pedestal hand wash basin, bidet, radiator and double glazed window to rear.
Bedroom Two - 13'11" (4.24m) x 11'6" (3.51m) Max
With double glazed window and balcony to rear, single wardrobe, built in airing cupboard, picture rail and radiator. The ensuite bathroom is accessed via this bedroom and could be used as Bedroom One, if preferred.
Bedroom Three - 11'0" (3.35m) x 9'0" (2.74m) Max
With double glazed window to front, picture rail and radiator.
Bedroom Four - 10'2" (3.1m) x 8'11" (2.72m) Max
With double glazed window, picture rail and radiator.
Bedroom Five - 9'1" (2.77m) x 5'10" (1.78m) Max
With double glazed window to side elevation, picture rail and radiator.
Shower Room
With suite comprising of shower cubicle, mixer shower over, bidet, pedestal hand wash basin tiled flooring, radiator and double glazed window to front.
Separate WC
With low level suite, tiled flooring, radiator and double glazed window to front elevation.
Outside
To the front of the property there is a large driveway with ample parking, lawn area with borders, gated rear access on both sides of the property and double tandem garage with light and power.
Rear Garden
Generous rear garden is mainly laid to lawn with raised flower beds, several vegetable plots, apple and plum trees, useful green house and two garden timber shed, patio area and hedge surround.
NOTE TO BUYER
SDLT rate
Up to £125,000 Zero
The next £125,000 (the portion from £125,001 to £250,000) 2%
The next £675,000 (the portion from £250,001 to £925,000) 5%
The next £575,000 (the portion from £925,001 to £1.5 million) 10%
The remaining amount (the portion above £1.5 million) 12%
**** FLOOR PLAN TO FOLLOW ****
Notice
Please note we have not tested any apparatus, fixtures, fittings, or services. Interested parties must undertake their own investigation into the working order of these items. All measurements are approximate and photographs provided for guidance only.


