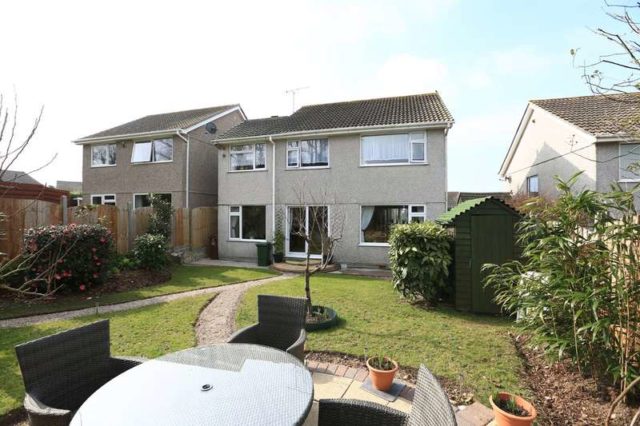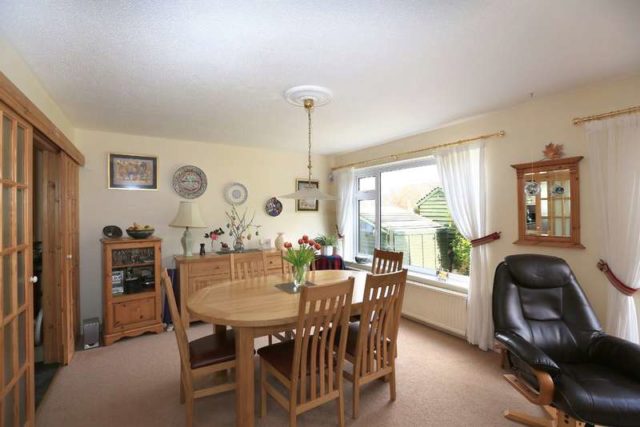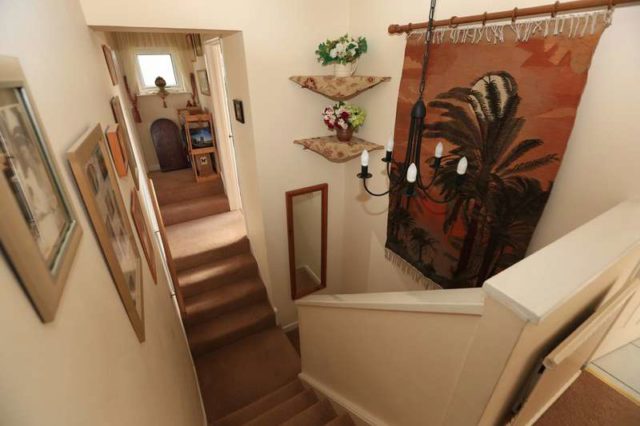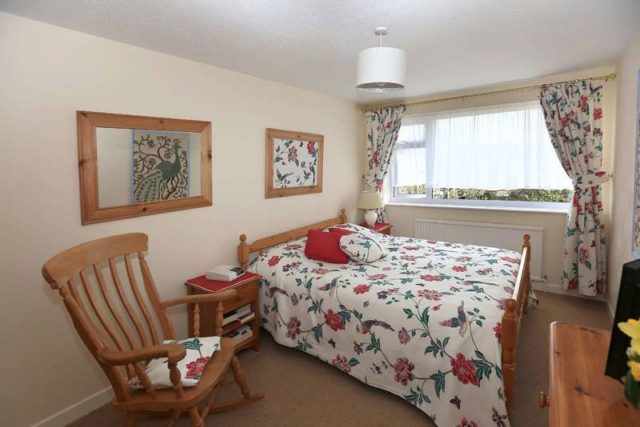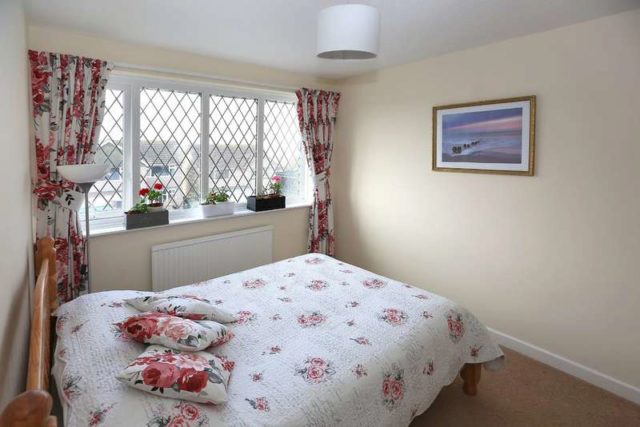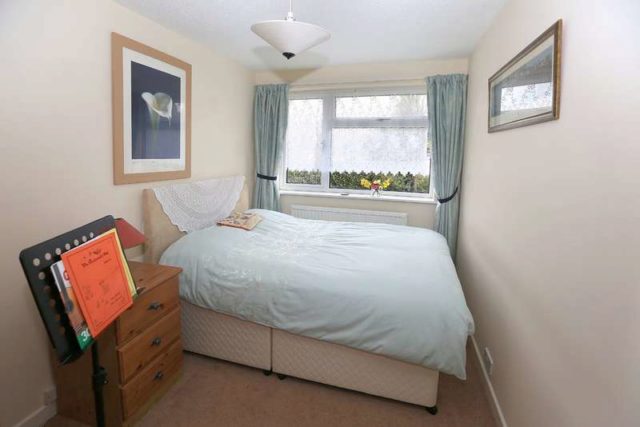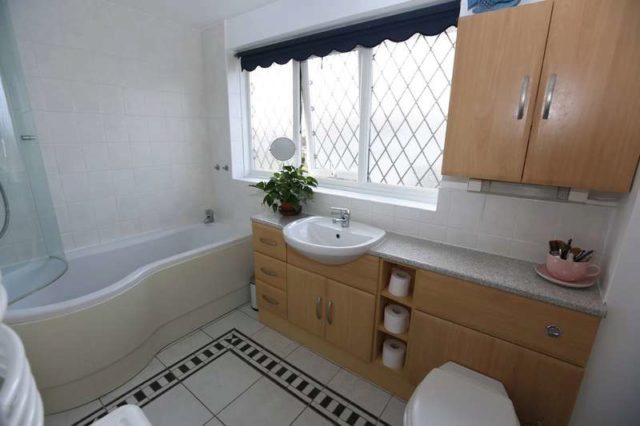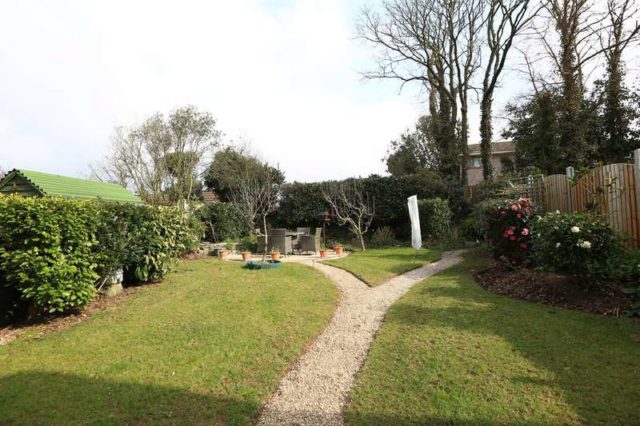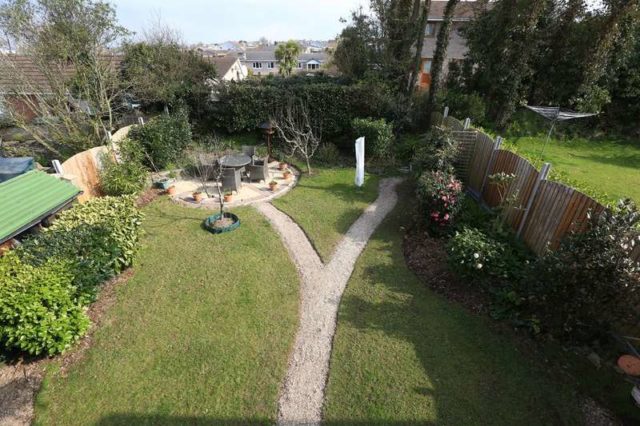Agent details
This property is listed with:
Julian Marks Estate Agents Ltd (Plymstock)
2A The Broadway, Plymstock, Plymouth,
- Telephone:
- 01752 401128
Full Details for 5 Bedroom Detached for sale in Plymouth, PL9 :
5 WARREN CLOSE, WEMBURY, PLYMOUTH PL9 0AF Accommodation uPVC front door opens into the entrance porch.
ENTRANCE PORCH Tiled floor. uPVC double-glazed windows to 2 elevations with lovely views toward the surrounding countryside. Cupboard housing the gas meter. Timber glazed front door opens into the entrance hallway.
ENTRANCE HALLWAY Tiled floor throughout. Doors provide access to the ground floor accommodation. Staircase ascends to the first floor. Generous under-stairs storage cupboard with shelving.
LOUNGE/DINING ROOM 27' 8" x 11' 11" (8.43m x 3.63m) An extended full-width room with 2 uPVC double-glazed windows and a uPVC double-glazed sliding patio door - all overlooking the secluded rear garden. At one end of the room there is a beautiful polished limestone fireplace with matching surround and hearth with a fitted glass-fronted gas fire. Ample space for seating and dining. Sliding glazed doors provide access through to the kitchen.
KITCHEN 13' 10" x 8' 10" (4.22m x 2.69m) Fitted with a comprehensive range of base and wall-mounted cabinets with matching fascias, roll-edged work surfaces and tiled splash-backs. Stainless-steel 1¾ bowl single-drainer sink unit. Space and plumbing for washing machine and dishwasher. Built-in stainless-steel oven with a separate 4-burner stainless-steel Neff hob and cooker hood above. Other features include pull-out drawers and a pull-out table. Space for tumble drier. Vaillant gas boiler concealed by a matching cabinet. To the front elevation there is a suspended uPVC double-glazed bay window with a deep tiled sill. A further doorway provides access back into the entrance hall.
DOWNSTAIRS WC/CLOAKROOM 7' 8" x 4' 4" (2.34m x 1.32m) Fitted with a white wc and wash handbasin with a cabinet beneath and tiled splash-back. Tiled floor. Window to the front elevation.
LANDING Split level staircase providing access to the first floor accommodation. Loft hatch.
BEDROOM ONE 15' 0" x 9' 0" (4.57m x 2.74m) uPVC double-glazed window to the rear elevation overlooking the rear garden.
BEDROOM TWO 12' 0" x 9' 11" (3.66m x 3.02m) uPVC double-glazed window overlooking the rear garden.
BEDROOM THREE 10' 10" x 8' 11" (3.3m x 2.72m) uPVC double-glazed window to the front elevation providing sea and countryside views.
BEDROOM FOUR 11' 10" x 7' 6" (3.61m x 2.29m) uPVC double-glazed window to the rear elevation.
BEDROOM FIVE 8' 10" x 7' 7" (2.69m x 2.31m) Currently used as a study. Velux double-glazed roof window to the front elevation. Eaves storage.
BATHROOM 9' 10" x 7' 9" (3m x 2.36m) Fitted with a bath, over which is a built-in Mira shower system, curved glass screen, wc and wash handbasin built into a cabinet providing storage and concealing the cistern. Additional wall-mounted cabinets with matching fascias. Wall-mounted ladder-style heated towel rail. Large airing cupboard with slatted shelving housing the hot water cylinder. uPVC obscured double-glazed window to the front elevation. Partly-tiled walls. Tiled floor.
GARAGE 20' 0" x 7' 9" (6.1m x 2.36m) Up-and-over-style door to the front elevation. To the rear there is a side access door which leads to outside. Power and lighting.
OUTSIDE The house is approached via a driveway which provides parking for 2 cars side-by-side. Access to the main front entrance and garage. The garden to the front is laid to lawn with bordering shrubs. Wall-mounted gas meter. Pathways lead around both side elevations of the property accessing the rear. The rear garden has areas laid to lawn and patio together with a variety of mature shrubs. Timber shed. Timber storage bunker.
ENTRANCE PORCH Tiled floor. uPVC double-glazed windows to 2 elevations with lovely views toward the surrounding countryside. Cupboard housing the gas meter. Timber glazed front door opens into the entrance hallway.
ENTRANCE HALLWAY Tiled floor throughout. Doors provide access to the ground floor accommodation. Staircase ascends to the first floor. Generous under-stairs storage cupboard with shelving.
LOUNGE/DINING ROOM 27' 8" x 11' 11" (8.43m x 3.63m) An extended full-width room with 2 uPVC double-glazed windows and a uPVC double-glazed sliding patio door - all overlooking the secluded rear garden. At one end of the room there is a beautiful polished limestone fireplace with matching surround and hearth with a fitted glass-fronted gas fire. Ample space for seating and dining. Sliding glazed doors provide access through to the kitchen.
KITCHEN 13' 10" x 8' 10" (4.22m x 2.69m) Fitted with a comprehensive range of base and wall-mounted cabinets with matching fascias, roll-edged work surfaces and tiled splash-backs. Stainless-steel 1¾ bowl single-drainer sink unit. Space and plumbing for washing machine and dishwasher. Built-in stainless-steel oven with a separate 4-burner stainless-steel Neff hob and cooker hood above. Other features include pull-out drawers and a pull-out table. Space for tumble drier. Vaillant gas boiler concealed by a matching cabinet. To the front elevation there is a suspended uPVC double-glazed bay window with a deep tiled sill. A further doorway provides access back into the entrance hall.
DOWNSTAIRS WC/CLOAKROOM 7' 8" x 4' 4" (2.34m x 1.32m) Fitted with a white wc and wash handbasin with a cabinet beneath and tiled splash-back. Tiled floor. Window to the front elevation.
LANDING Split level staircase providing access to the first floor accommodation. Loft hatch.
BEDROOM ONE 15' 0" x 9' 0" (4.57m x 2.74m) uPVC double-glazed window to the rear elevation overlooking the rear garden.
BEDROOM TWO 12' 0" x 9' 11" (3.66m x 3.02m) uPVC double-glazed window overlooking the rear garden.
BEDROOM THREE 10' 10" x 8' 11" (3.3m x 2.72m) uPVC double-glazed window to the front elevation providing sea and countryside views.
BEDROOM FOUR 11' 10" x 7' 6" (3.61m x 2.29m) uPVC double-glazed window to the rear elevation.
BEDROOM FIVE 8' 10" x 7' 7" (2.69m x 2.31m) Currently used as a study. Velux double-glazed roof window to the front elevation. Eaves storage.
BATHROOM 9' 10" x 7' 9" (3m x 2.36m) Fitted with a bath, over which is a built-in Mira shower system, curved glass screen, wc and wash handbasin built into a cabinet providing storage and concealing the cistern. Additional wall-mounted cabinets with matching fascias. Wall-mounted ladder-style heated towel rail. Large airing cupboard with slatted shelving housing the hot water cylinder. uPVC obscured double-glazed window to the front elevation. Partly-tiled walls. Tiled floor.
GARAGE 20' 0" x 7' 9" (6.1m x 2.36m) Up-and-over-style door to the front elevation. To the rear there is a side access door which leads to outside. Power and lighting.
OUTSIDE The house is approached via a driveway which provides parking for 2 cars side-by-side. Access to the main front entrance and garage. The garden to the front is laid to lawn with bordering shrubs. Wall-mounted gas meter. Pathways lead around both side elevations of the property accessing the rear. The rear garden has areas laid to lawn and patio together with a variety of mature shrubs. Timber shed. Timber storage bunker.



