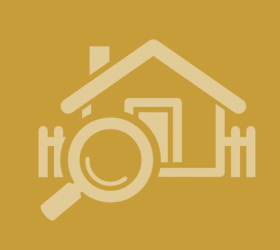Agent details
This property is listed with:
Full Details for 5 Bedroom Detached for sale in Harrogate, HG3 :
CHAIN FREE A well presented five bedroom detached house, Located in a popular area with access to local shops, schools and buses. This ideal family home benefits from two reception rooms, a fitted dining kitchen with central breakfast bar and French doors opening into a low maintenance garden, separate utility room and downstairs WC. Upstairs there are five well proportioned bedrooms, an en suite shower room to the second bedroom and a house bathroom. Externally this spacious property boasts gardens to the front and rear and a driveway providing off street parking.
Five bedrooms
Two reception rooms
Dining kitchen
Utility
Gardens
Driveway
Two reception rooms
Dining kitchen
Utility
Gardens
Driveway
| GROUND FLOOR | |
| Entrance Hall | Under stairs cupboard, staircase to first floor and telephone point. |
| WC | Low level WC, hand wash basin and extractor fan. |
| Family Room/Study | 16'6\" x 6'6\" (5.03m x 1.98m). Double glazed window to the front and radiator. |
| Lounge | 13'11\" x 10'6\" (4.24m x 3.2m). Double glazed window to the front, marble effect fireplace with living flame effect gas fire, radiator, television point and telephone point. |
| Utility Room | 11'2\" x 6'7\" (3.4m x 2m). Double glazed window to the side, combination boiler, radiator, fitted with a range of wall and base units with roll top work surfaces, part tiled walls, tiled floor, plumbing for dishwasher and washing machine. |
| Dining Kitchen | 16'10\" x 13'7\" (5.13m x 4.14m). Fitted with a range of wall and base units with roll top work surfaces over, built-in gas hob, built-in electric oven, extractor hood single drainer sink unit, radiator, double glazed window to the rear and double glazed patio doors to the rear. |
| FIRST FLOOR | |
| Landing | Access to roof space which is partly boarded. |
| Master Bedroom | 13'10\" x 9'9\" (4.22m x 2.97m). Double glazed window to the front and radiator. |
| Bedroom Two | 13'9\" x 10'4\" (4.2m x 3.15m). Double glazed window to the rear, radiator and coving to the ceiling. |
| En-Suite Shower Room | Separate shower cubicle. |
| Bedroom Three | 14'10\" x 6'7\" (4.52m x 2m). Double glazed window to the front, radiator and access to the roof space. |
| Bedroom Four | 6'7\" x 9'3\" (2m x 2.82m). Double glazed window to the rear and radiator. |
| Bedroom Five | 9'2\" x 6'9\" (2.8m x 2.06m). Double glazed window to the front and radiator. |
| Bathroom | Three piece suite comprising bath with shower over, low level WC, pedestal hand wash basin, tiled walls and floor, double glazed window to the rear and radiator. |
| OUTSIDE | There are gardens to the front and rear, with a driveway providing off street parking. |
Static Map
Google Street View
House Prices for houses sold in HG3 2UF
Stations Nearby
- Starbeck
- 2.9 miles
- Harrogate
- 1.6 miles
- Hornbeam Park
- 2.5 miles
Schools Nearby
- Springwater School
- 3.1 miles
- The Forest School
- 4.7 miles
- Gateways School
- 7.7 miles
- Saltergate Community Junior School
- 0.4 miles
- Saltergate Infant School
- 0.4 miles
- Harrogate, New Park Community Primary School
- 0.9 miles
- Harrogate PRU
- 1.5 miles
- Harrogate Ladies' College
- 1.0 mile
- Harrogate Grammar School
- 1.8 miles


















