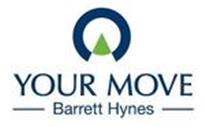Agent details
This property is listed with:
- Telephone:
- 0113 237 0733
Full Details for 5 Bedroom Detached for sale in Leeds, LS8 :
A RARE DEVELOPMENT OPPORTUNITY.
Description
A detached property currently used as offices with full planning permission to convert into three residential dwellings. Planning application number 15/05268/FU.
Location
The property is located on Elmete Lane, close to agricultural land, Leeds Golf Club and Roundhay Park, it is just a few minutes drive from the Moortown Ring Road, 10 miles from the A1 and Leeds City Centre is around 4 miles away.
Our View
Elmete House is a 19th Century detached building of around 420sq/m and occupying a site of around 0.12 hectares. The property is currently being used as offices and has had planning permission (15/05268/FU) granted to refurbish, alter and slightly extend the existing accommodation in order to form three residential dwellings.
Plot 1
Approximately 926sqft, with accommodation consisting of an entrance hall, wc, living room, dining kitchen, master bedroom with en-suite, second bedroom and house bathroom. Externally there is a garden to the rear and two parking spaces to the side.
Plot 2
Approximately 2100sqft and comprising the following accommodation; entrance hall, wine cellar, wc, breakfast kitchen, utility room, lounge, dining room, study, 4 bedrooms (2 en-suites) and house bathroom. Externally there is a rear garden, single garage and an additional parking space.
Plot 3
Offering similar accommodation to plot 1, with a garden, single garage and parking space.
IMPORTANT NOTE TO PURCHASERS:
We endeavour to make our sales particulars accurate and reliable, however, they do not constitute or form part of an offer or any contract and none is to be relied upon as statements of representation or fact. The services, systems and appliances listed in this specification have not been tested by us and no guarantee as to their operating ability or efficiency is given. All measurements have been taken as a guide to prospective buyers only, and are not precise. Floor plans where included are not to scale and accuracy is not guaranteed. If you require clarification or further information on any points, please contact us, especially if you are travelling some distance to view. Fixtures and fittings other than those mentioned are to be agreed with the seller.
528242714/23




















