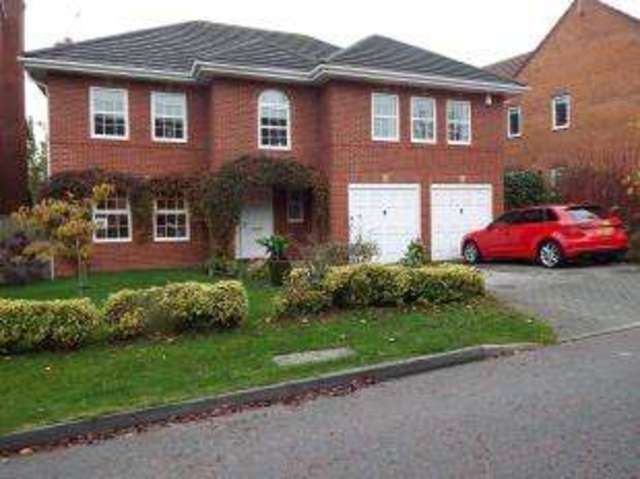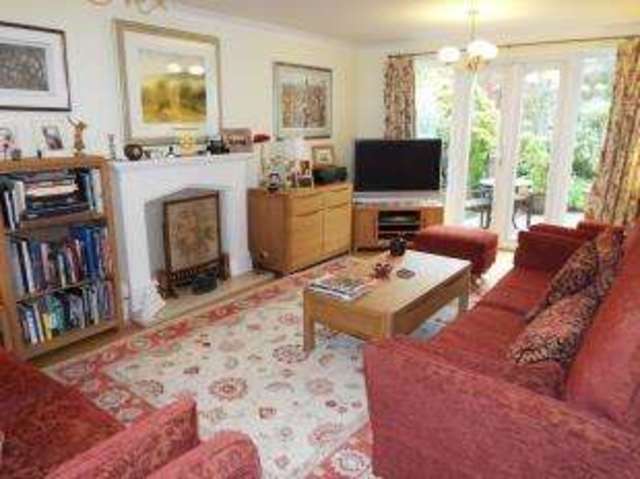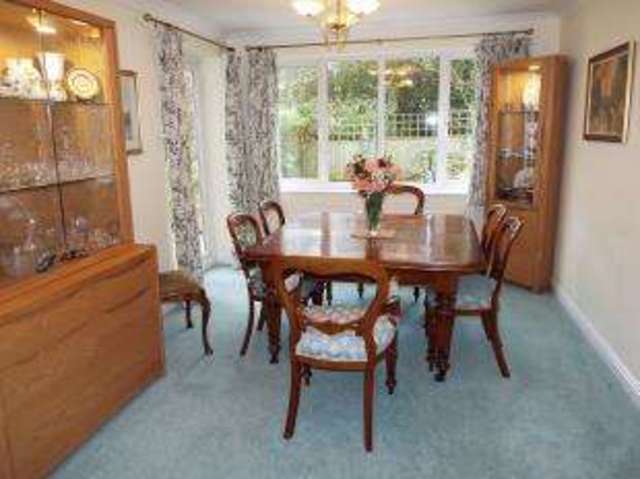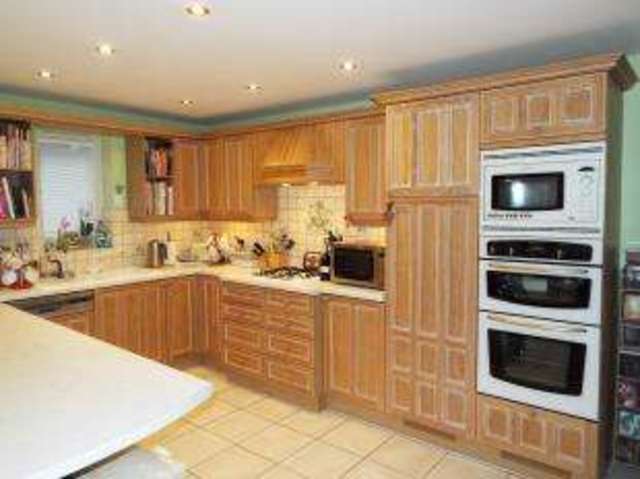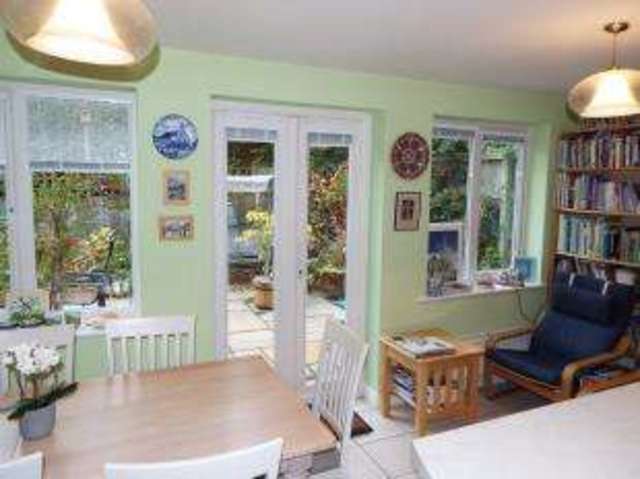Agent details
This property is listed with:
Full Details for 5 Bedroom Detached for sale in Lymm, WA13 :
Set on a good sized plot with double garage, driveway and open views to the rear over farmland, this imposing detached house was built by David Wilson in 2001 and offers spacious accommodation which in brief comprises entrance hall with w/c, lounge, study, dining room, open plan kitchen with dining and seating areas and utility room. On the first floor there are five good sized bedrooms, two with en suite facilities, a library and family bathroom. With gardens to both front and rear, this great family house is offered with no onward chain.
Spacious detached modern residence.
Good location, close to primary school, and village centre.
Five bedrooms, two with en suite facilities.
Lounge, dining room and open plan kitchen/ family room.
Double garage, driveway and gardens.
Open views to the rear.
No onward chain.
Good location, close to primary school, and village centre.
Five bedrooms, two with en suite facilities.
Lounge, dining room and open plan kitchen/ family room.
Double garage, driveway and gardens.
Open views to the rear.
No onward chain.
| Entrance Hall | 9'10\" x 16' (3m x 4.88m). From the covered porch with slate tiled floor, the front door leads into a large L shaped hallway with wood effect flooring, two full height cloaks cupboards and an under stairs storage cupboard. Wide turning staircase up to the first floor and w/c. |
| WC | 3'5\" x 6'5\" (1.04m x 1.96m). Fitted with a w/c and wash hand basin, radiator and small uPVC double glazed window to the front. |
| Study | 11'7\" x 8' (3.53m x 2.44m). A good sized home office with two uPVC double glazed windows to the front and a radiator. |
| Lounge | 11'7\" x 17'10\" (3.53m x 5.44m). Double opening small paned doors lead into a fabulous room with wide uPVC double glazed doors and matching window panels to the rear, and a matching window to the side. A feature fireplace with marble hearth and inset gas fire, fitted carpet and radiators. |
| Dining Room | 10' x 14'1\" (3.05m x 4.3m). Double small paned doors open onto a lovely dining room with uPVC double glazed window to the rear, and French windows to the side onto the patio area. |
| Inner Hall | x . A door leads into the inner hallway which has tiled floor, archway into the kitchen and door into the utility room. |
| Kitchen Diner | 16' x 16'3\" (4.88m x 4.95m). A fantastic space with fully fitted kitchen incorporating a range of base and wall units, double electric oven and grill, microwave, gas hob with extractor hood over, inset sink and drainer, integrated dishwasher, space for American styled fridge/freezer, illuminated display unit and breakfast bar. There is an uPVc double glazed window to the side and the tiled floor continues through to the dining/seating area with uPVC double glazed double doors opening into the rear garden, with windows to both sides. |
| Utility | 11'8\" x 5'5\" (3.56m x 1.65m). The utility room has door to the side elevation, tiled floor, space and plumbing for washing machine and dryer, sink unit with drainer, wall mounted central heating boiler, and tall larder unit. Door gives access to garage. |
| Double Garage | 16' x 18'7\" (4.88m x 5.66m). A double garage with two up and over doors, power and light. |
| Landing | x . The staircase splits forming a delightful galleried landing leading to all upper rooms and with loft access via a hatch with pull down ladder. |
| Bedroom 1 | 15'3\" x 11'9\" (4.65m x 3.58m). A fabulous room with three double glazed windows to the front and five door built in wardrobe. There is a radiator, walk in closet with hanging rails, and door into the en suite. |
| En-suite Shower Room | 9' x 4'8\" (2.74m x 1.42m). Fitted with a double width shower cubicle, w/c and wash hand basin, half tiled walls and tiled floor, radiator and uPVC window to the side. |
| Bedroom 2 | 13'9\" x 12'6\" (4.2m x 3.8m). A good sized double bedroom with an eight door range of built in wardrobes, radiator and uPVC double glazed window to the rear. A door leads into the en suite. |
| En-suite Shower Room | 5'4\" x 8'11\" (1.63m x 2.72m). Fitted with a double width shower cubicle, w/c and wash hand basin, chrome heated towel rail and half tiled walls. UPVC double glazed window to the rear. |
| Bedroom 3 | 13'9\" x 11'4\" (4.2m x 3.45m). With two uPVC double glazed windows to the front, radiator, wood effect flooring and a range of wardrobes. |
| Bedroom 4 | 11'5\" x 8'11\" (3.48m x 2.72m). A further double bedroom with built in wardrobe, radiator and uPVC double glazed window to the rear. |
| Bedroom 5 | 10'9\" x 8'11\" (3.28m x 2.72m). Currently used as a TV room, this single bedroom has built in wardrobe, uPVC double glazed window to the rear and radiator. |
| Library | 8'7\" x 6'1\" (2.62m x 1.85m). The library has a stunning arched uPVC double glazed window to the front, and double small paned doors onto the landing. It could be used as home office or nursery. |
| Bathroom | 9' x 6'10\" (2.74m x 2.08m). A family bathroom with three piece white suite with panelled bath, w/c and wash hand basin, separate shower cubicle, radiator, tiled floor partly tiled walls and heated towel rail. There is a uPVC double glazed window to the rear. |
| Outside | x . The lawned front garden has a low hedge, and planted specimen trees and shrubs. The block paved driveway gives access to double garage, path to side of property and provides off road parking for several cars. The rear garden overlooks woodland and has large patio area, shaped lawn and is fully fenced. |
Static Map
Google Street View
House Prices for houses sold in WA13 0SS
Stations Nearby
- Padgate
- 3.6 miles
- Birchwood
- 3.0 miles
- Glazebrook
- 3.8 miles
Schools Nearby
- Cornerstones
- 2.9 miles
- Green Lane Community Special School
- 3.2 miles
- Chaigeley School
- 1.5 miles
- Ravenbank Community Primary School
- 0.8 miles
- Cherry Tree Primary School
- 0.2 miles
- Statham Community Primary School
- 0.7 miles
- Lymm High Voluntary Controlled School
- 1.1 miles
- Grappenhall Hall School
- 2.4 miles
- King's Leadership Academy Warrington
- 3.2 miles


