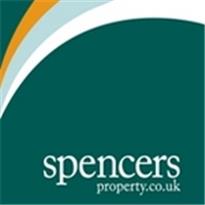Agent details
This property is listed with:
Full Details for 5 Bedroom Detached for sale in Leytonstone, E11 :
We are proud to present this spacious detached 5 double bedroom, 2 receptions, 2 toilet, 2 bathroom property, large front drive with gates, large garden and garage attached to the property. Located in the prestigious area of Snaresbrook more accurately one of Snaresbrook’s premier locations Hollybush Hill. Situated adjacent to Epping Forest and Snaresbrook Crown Court this property is positioned in a prime location. Snaresbrook Station is merely a short 5 minutes’ walk from the property offering you the use of the central line. For car owners Walthamstow central and Stratford City is located a short 10 minute drive from the property. Offering great facilities such as Stratford Westfield the largest shopping centre in Europe and for football fans. The Olympic Stadium home of West Ham Football Club offers the greatest of games from the Premier League. The Olympic Stadium also hosts many concerts catering to various tastes. Closer to home there are a diverse array of shops, bars and restaurants within reach of the property on the High Street of Wanstead. Families can appreciate the family friendly park adjacent to the property with its many ponds and paddle boats perfect for summer picnics.
This detached property has been placed on the market for a price of £995,000 we believe this is a great investment property as it is not in the best of conditions and has been valued accordingly, however if refurbished the value of this property would increase by a large percentage. Comprising of a drive large enough to fit 4 – 5 vehicles and a garage surrounded by mid length gate fences. Offering 2 receptions one of which is a larger than average through lounge boasting 34 ft in length. The ground floor benefits from an authentic featured fire place, large Kitchen, ground floor toilet and an exceptionally large garden. First Floor benefits from 5 double bedrooms, 2 toilets and 2 bathrooms. Specifically one of the two bathrooms boasts a large floor space featuring a Jacuzzi and separate shower. The first floor has scope for adjusting the layout which may bring space for a 6th bedroom.
Accommodation
Ground Floor
Front Drive: 37.75 ft. x 40.97 ft.
The front drive of the property is surrounded by mid length steel gates. The drive is large enough to fit 4 – 6 vehicles.
Garage: 9.22 ft. x 10 ft.
The Garage has ample storage and can be either used as a storage unit as well as space to park a single vehicle.
Toilet: 6 ft. x 4 ft.
The ground floor toilet is located towards the far right of the large 2nd living room.
Reception 1: 12.89 ft. x 16.89 ft.
The first reception is located directly to your right through a set of Oakwood doors as you enter the property. The first reception offers an antique featurette fireplace.
Reception 2: 34.29 ft. x 14.28 ft.
The second reception is a through lounge boasting over 480 sq. ft. alone.
Kitchen: 8.04 ft. x 23.28 ft.
The kitchen is located at the end of the large through lounge on the right which you are able to access through a set of doors. The kitchen offers ample storage space with a built in oven.
Garden: 37.64 ft. x 36.76 ft.
The garden can be accessed through the kitchen or alternatively can be accessed through a secured door towards the side of the property. The garden is larger than average boasting much space.
Sub-Total: 3,940.98 sq. ft. (approx.)
First Floor
Bedroom 1 (Master Bedroom): 11.95 ft. x 17.4 ft.
The master bedroom is situated at the top of the stairs on the first floor directly towards the right. The master bedroom offers ample space and storage.
Bedroom 2: 15.11 ft. x 8.14 ft.
The second bedroom can be located as you reach the top of the first floor stairs a few feet from the master bedroom.
Bedroom 3: 13.96 ft. 13.31 ft.
The 3rd bedroom can be located directly opposite the master bedroom.
Bedroom 4: 8.17 ft. x 15.90 ft.
The 4th bedroom is located on the first floor in the far right hand corner of the property. Slightly higher as there is a 3 step staircase which leads to the bedroom.
Toilet: 4 ft. x 8.04 ft.
The toilet is situated on the first floor and the beginning of the hall way. This is a single toilet with no bathroom.
Bathroom: 7.28 ft. x 8.04 ft.
The bathroom is located directly next to the toilet and is also a single bathroom.
Toilet/Bathroom; 12 ft. x 8.08 ft.
The large toilet and bathroom is located next door to the single bathroom and boasts a large floor space. The toilet/bathroom features a Jacuzzi and separate shower room.
Sub – Total: 834.27 sq. ft. (approx.)
TOTAL: 4775.25 sq. ft. (approx.)
To arrange a viewing please call our office on 020 7510 0860 or call our property consultant directly on 074 1586 3800. Please do not hesitate to call us if you have any questions or enquiries.
Viewings Strictly By Prior Appointment
Static Map
Google Street View
House Prices for houses sold in E11 1PX
Stations Nearby
- Snaresbrook
- 0.1 miles
- South Woodford
- 0.9 miles
- Wanstead
- 0.5 miles
Schools Nearby
- Forest School
- 0.6 miles
- Stradbroke
- 1.3 miles
- Whitefield Schools and Centre
- 1.4 miles
- Snaresbrook Primary School
- 0.4 miles
- Our Lady of Lourdes RC Primary School
- 0.4 miles
- Wanstead Church School
- 0.2 miles
- Wanstead High School
- 0.8 miles
- Walthamstow School for Girls
- 1.0 mile
- Leytonstone Business and Enterprise Specialist School
- 0.6 miles

















