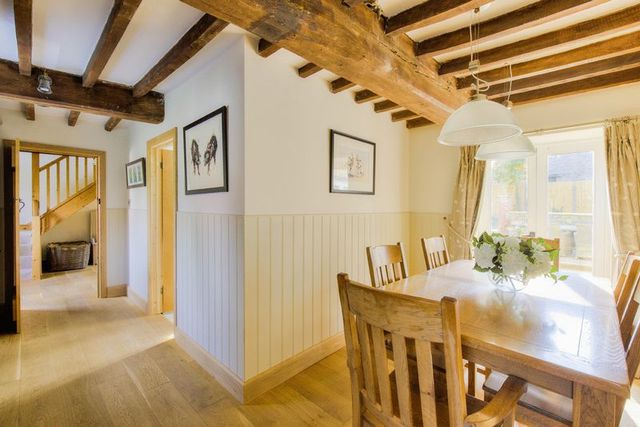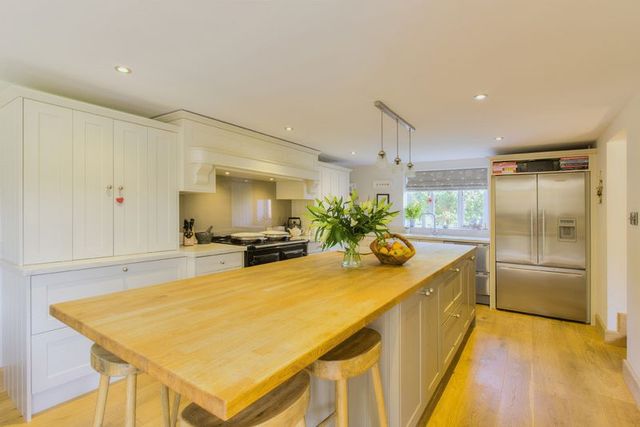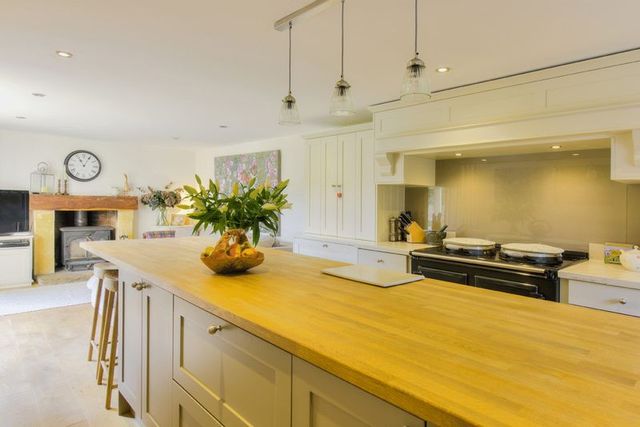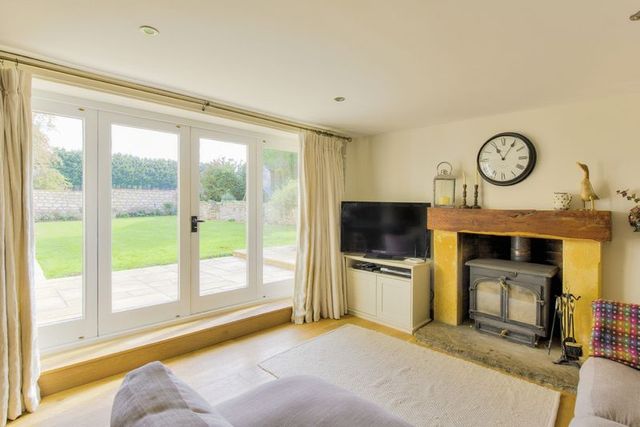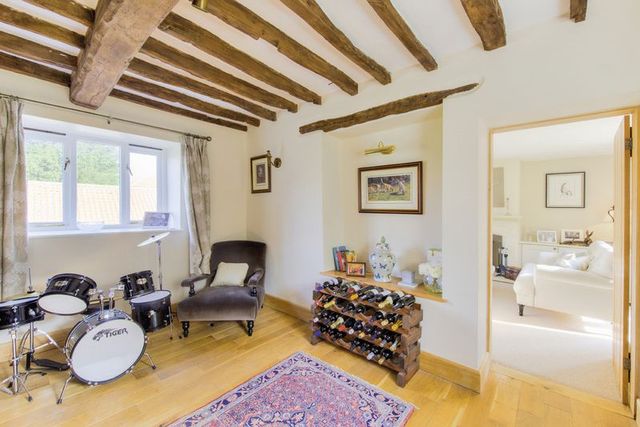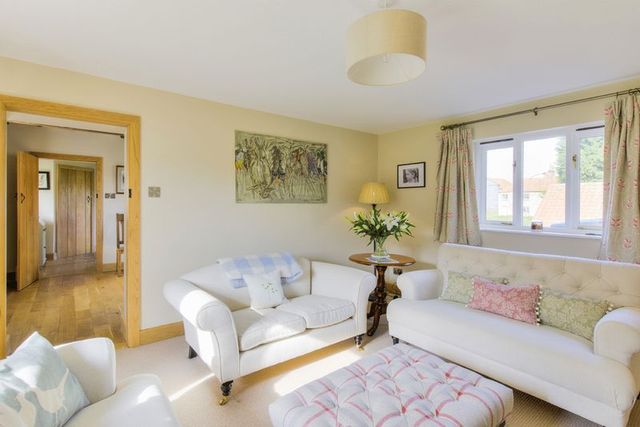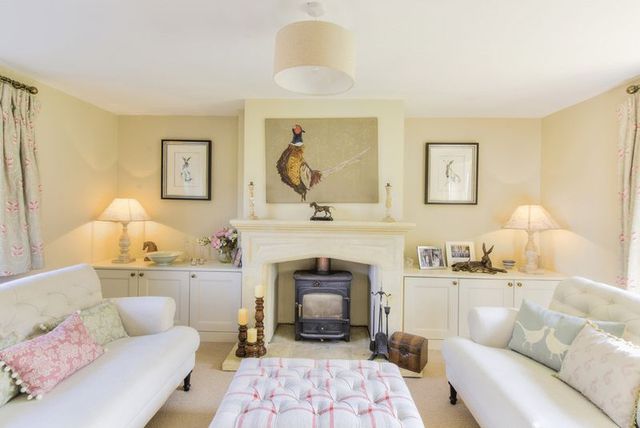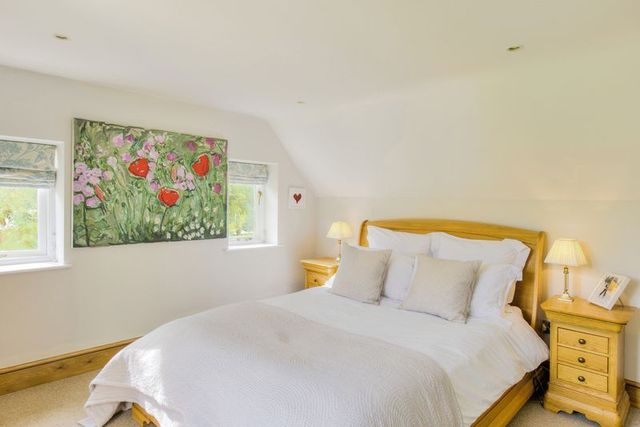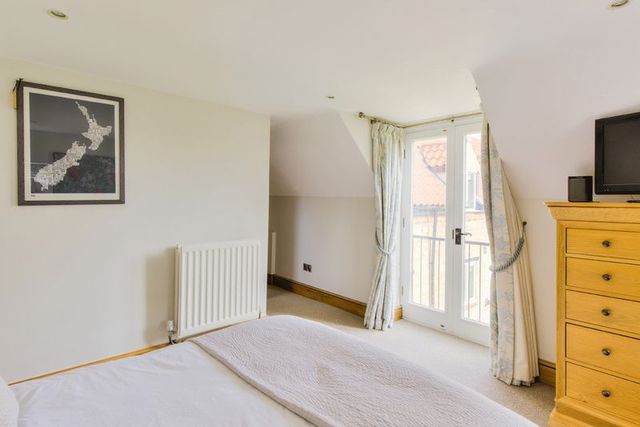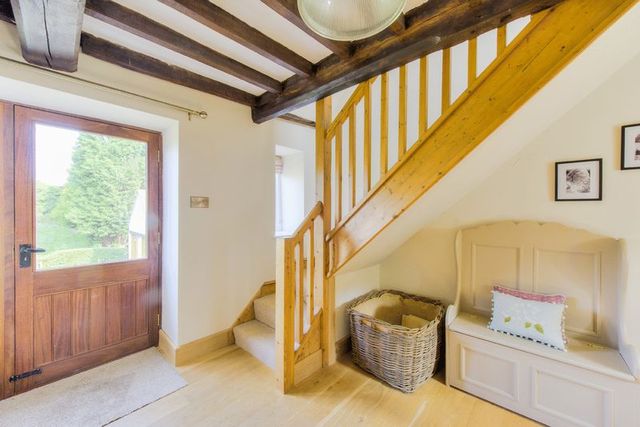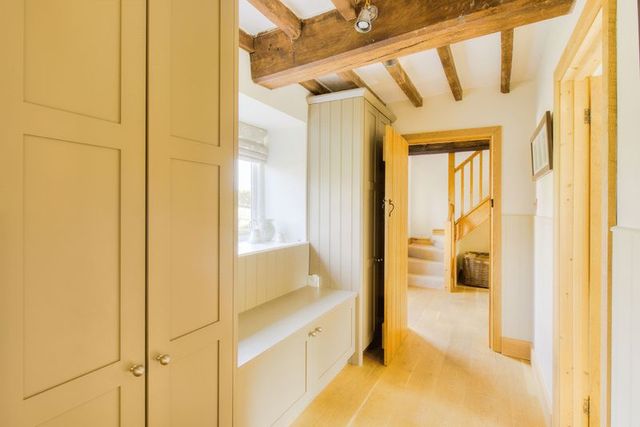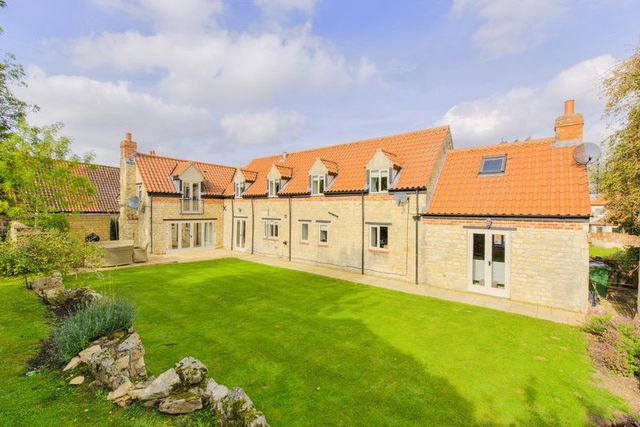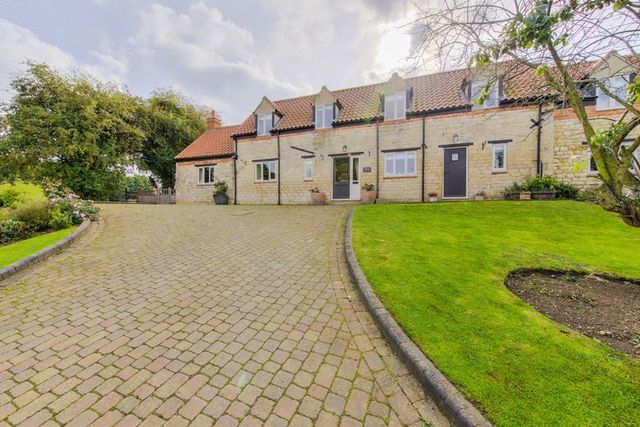Agent details
This property is listed with:
Full Details for 5 Bedroom Detached for sale in Bourne, PE10 :
Belvoir Cottage is a delightful traditional property built of honey-coloured local stone and located in a peaceful semi-rural location with views out over the surrounding countryside. Originally an old dairy, the house retains much of its character with thick stone walls, beams and deep-set windows whilst more recent extensions have added further practical and flexible living space. Inside the cottage has recently been entirely refurbished to create an elegant home combining historic charm with contemporary style and efficient modern benefits. The simple decor enhances the features of the house such as the original beams and deep sills, whilst newer additions such as oak flooring, latch-handled doors and handsome fireplaces with wood-burning stoves are entirely in-keeping with the looks of the cottage. French doors throughout the main reception rooms extend the house out to the pretty south-facing garden. A stunning designer Kitchen & Breakfast room is the centre-piece of the ground floor and has a cosy sitting space with a wood-burning stove, and bi-fold doors opening to the patio. Further new fittings include efficient insulation, satellite broadband, double-glazed windows, and stylish new bathrooms. With its immaculate décor, practical living spaces and peaceful setting, Belvoir Cottage is a truly delightful country home in an excellent location.
Approach
Electrically controlled five-bar gates open into a wide driveway with parking in front of the Garage and more parking in front of the house.
Hall
The Entrance door opens into a light-filled Hall with the stairs to the first floor, oak flooring and doors to the main living rooms. Located in the oldest part of the property, a lovely feature of the Hall are the original beams.
Snug - 13' 7'' x 9' 11'' (4.14m x 3.02m)
This cosy room has windows on either side, original beams and oak flooring.
Living Room - 15' 2'' x 13' 3'' (4.62m x 4.04m)
A stylish room, quietly located at the far end of the house, has a window looking out to the front and French doors opening to the patio on the south-side. The handsome fireplace has a carved surround and hearth in local stone and is fitted with a wood-burning stove.
Inner Hall
Linking the older part of the house and the newer extension, the inner Hall has tongue-and groove panelling to dado-height, oak flooring and latch-handled pine doors. Practical fitted storage includes full-height cupboards with hanging and shelves and a window seat with a cupboard beneath.
Utility Room
A spacious room with, base units, a stainless steel basin with drainer, and space for a washing machine and tumbledryer, as well as household storage.
Dining Room - 13' 6'' x 9' 6'' (4.11m x 2.89m)
This elegant room is ideal for entertaining and has oak flooring, a window to the front and French door opening out to the garden and allowing light throughout the day. A fitted dresser/desk unit provides a small office area.
Kitchen - 28' 0'' x 11' 11'' (8.53m x 3.63m)
A stunning centerpiece to the ground floor, this welcoming room is the natural centre for daily life and is fitted with a range of Shaker-style painted wall and base cabinets from Intone Designs with a mix of solid oak and Corian work-surfaces. The social central island features breakfast bar seating whilst the rest of the units focus around the electric Total Control AGA. A 1½ bowl inset sink with mixer tap sits under the window with views to the front and there is space and plumbing for a US style free-standing fridge/freezer and a dishwasher. A relaxed seating area at the far end of the room has a fireplace with wood-burning stove and bi-fold French doors which open to the patio and garden beyond, filling the space with light and allowing an easy flow out to the terrace.
First Floor - Landing
The airy landing has deep set windows with views over the garden and links the bedrooms throughout the length of the cottage.
Master Bedroom - 15' 11'' x 11' 11'' (4.85m x 3.63m)
The charming bedroom is flooded with light from windows on two walls and has lovely views out over the garden to the open countryside beyond from full-length windows with a Juliet balcony. A door leads to the En Suite Shower Room which has Karndean flooring, a Monsoon shower, a basin with mixer tap set in a vanity unit with Corian surround, WC and a heated towel rail.
Guest Bedroom - 13' 9'' x 10' 11'' (4.19m x 3.32m)
This pretty room makes an ideal guest room, tucked away at the far end of the cottage with light and views from windows on each side. A door leads to the spacious En Suite Shower Room with Karndean floor, a heated towel rail, basin with mixer tap and WC.
Bedroom Two - 11' 11'' x 8' 7'' (3.63m x 2.61m)
A pretty room with views to the front and a range of fitted wardrobes.
Bedroom Three - 9' 10'' x 8' 10'' (2.99m x 2.69m)
With views to the front of the house to the hamlet beyond.
Bedroom Four/Playroom - 10' 0'' x 9' 1'' (3.05m x 2.77m)
Currently used as a playroom this cosy room has a range of low-level fitted cupboards with a wide surface for a TV or games. It could equally be used as a fourth bedroom.
Bathroom
A stylish room with tongue-and-groove paneling to dado height and a white suite comprising bath with central mixer tap and hand-held shower, WC, basin with Corian surround and a Monsoon shower. There is Karndean flooring and a heated towel rail.
Outside - Garden
The pretty front garden is set over the slope leading up to the house with lawns on either side of a wide path and a raised bed of flowering shrubs. The main garden is laid out behind the property and is enclosed by stone-walls beyond which on one side is open countryside. The attractive garden has a wide flagged terrace edging the southern façade and French doors from the main reception rooms allow an easy access from interior to exterior. To one side is a sheltered patio, ideal for outdoor seating. Beyond this is a wide lawn and two further terraces, one of which makes a good children's play area and has a playhouse. Paths lead to the front of the cottage with a recessed area for bins and garden storage.
Double Garage - 18' 3'' x 18' 0'' (5.56m x 5.48m)
The double garage has space for parking in front and two electrically controlled up-and-over doors leading to space for two cars.
Approach
Electrically controlled five-bar gates open into a wide driveway with parking in front of the Garage and more parking in front of the house.
Hall
The Entrance door opens into a light-filled Hall with the stairs to the first floor, oak flooring and doors to the main living rooms. Located in the oldest part of the property, a lovely feature of the Hall are the original beams.
Snug - 13' 7'' x 9' 11'' (4.14m x 3.02m)
This cosy room has windows on either side, original beams and oak flooring.
Living Room - 15' 2'' x 13' 3'' (4.62m x 4.04m)
A stylish room, quietly located at the far end of the house, has a window looking out to the front and French doors opening to the patio on the south-side. The handsome fireplace has a carved surround and hearth in local stone and is fitted with a wood-burning stove.
Inner Hall
Linking the older part of the house and the newer extension, the inner Hall has tongue-and groove panelling to dado-height, oak flooring and latch-handled pine doors. Practical fitted storage includes full-height cupboards with hanging and shelves and a window seat with a cupboard beneath.
Utility Room
A spacious room with, base units, a stainless steel basin with drainer, and space for a washing machine and tumbledryer, as well as household storage.
Dining Room - 13' 6'' x 9' 6'' (4.11m x 2.89m)
This elegant room is ideal for entertaining and has oak flooring, a window to the front and French door opening out to the garden and allowing light throughout the day. A fitted dresser/desk unit provides a small office area.
Kitchen - 28' 0'' x 11' 11'' (8.53m x 3.63m)
A stunning centerpiece to the ground floor, this welcoming room is the natural centre for daily life and is fitted with a range of Shaker-style painted wall and base cabinets from Intone Designs with a mix of solid oak and Corian work-surfaces. The social central island features breakfast bar seating whilst the rest of the units focus around the electric Total Control AGA. A 1½ bowl inset sink with mixer tap sits under the window with views to the front and there is space and plumbing for a US style free-standing fridge/freezer and a dishwasher. A relaxed seating area at the far end of the room has a fireplace with wood-burning stove and bi-fold French doors which open to the patio and garden beyond, filling the space with light and allowing an easy flow out to the terrace.
First Floor - Landing
The airy landing has deep set windows with views over the garden and links the bedrooms throughout the length of the cottage.
Master Bedroom - 15' 11'' x 11' 11'' (4.85m x 3.63m)
The charming bedroom is flooded with light from windows on two walls and has lovely views out over the garden to the open countryside beyond from full-length windows with a Juliet balcony. A door leads to the En Suite Shower Room which has Karndean flooring, a Monsoon shower, a basin with mixer tap set in a vanity unit with Corian surround, WC and a heated towel rail.
Guest Bedroom - 13' 9'' x 10' 11'' (4.19m x 3.32m)
This pretty room makes an ideal guest room, tucked away at the far end of the cottage with light and views from windows on each side. A door leads to the spacious En Suite Shower Room with Karndean floor, a heated towel rail, basin with mixer tap and WC.
Bedroom Two - 11' 11'' x 8' 7'' (3.63m x 2.61m)
A pretty room with views to the front and a range of fitted wardrobes.
Bedroom Three - 9' 10'' x 8' 10'' (2.99m x 2.69m)
With views to the front of the house to the hamlet beyond.
Bedroom Four/Playroom - 10' 0'' x 9' 1'' (3.05m x 2.77m)
Currently used as a playroom this cosy room has a range of low-level fitted cupboards with a wide surface for a TV or games. It could equally be used as a fourth bedroom.
Bathroom
A stylish room with tongue-and-groove paneling to dado height and a white suite comprising bath with central mixer tap and hand-held shower, WC, basin with Corian surround and a Monsoon shower. There is Karndean flooring and a heated towel rail.
Outside - Garden
The pretty front garden is set over the slope leading up to the house with lawns on either side of a wide path and a raised bed of flowering shrubs. The main garden is laid out behind the property and is enclosed by stone-walls beyond which on one side is open countryside. The attractive garden has a wide flagged terrace edging the southern façade and French doors from the main reception rooms allow an easy access from interior to exterior. To one side is a sheltered patio, ideal for outdoor seating. Beyond this is a wide lawn and two further terraces, one of which makes a good children's play area and has a playhouse. Paths lead to the front of the cottage with a recessed area for bins and garden storage.
Double Garage - 18' 3'' x 18' 0'' (5.56m x 5.48m)
The double garage has space for parking in front and two electrically controlled up-and-over doors leading to space for two cars.


