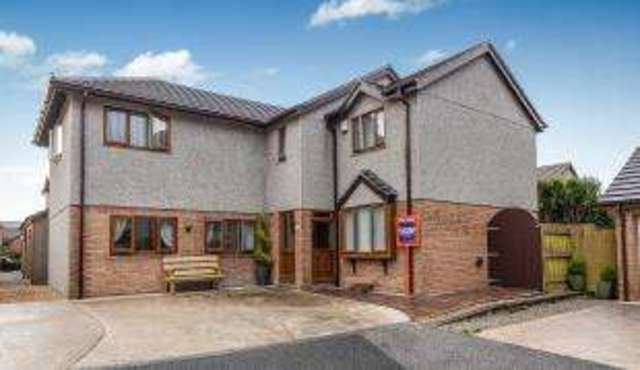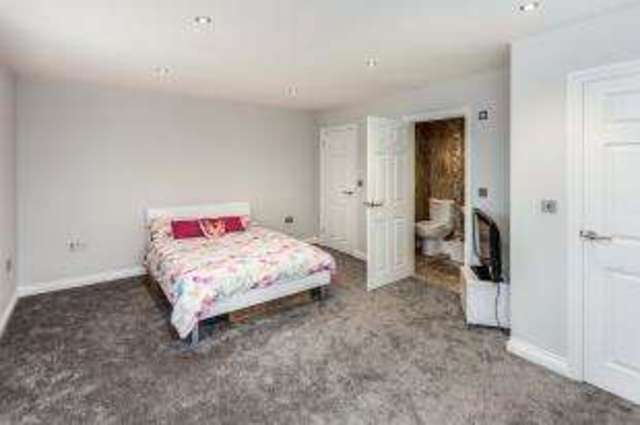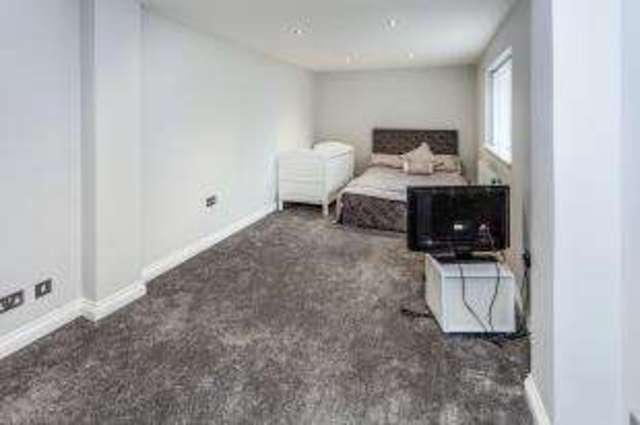Agent details
This property is listed with:
Full Details for 5 Bedroom Detached for sale in Redruth, TR15 :
Internally the accommodation comprises an L-shaped lounge, a fitted kitchen/diner, ground floor shower room and game room. On the first floor there are five bedrooms (two en suite), three of which are doubles, in addition to a family bathroom. The property also benefits from gas central heating and double glazing throughout.
Refurbished Detached Executive House
Immaculate Presentation Throughout
Five Bedrooms with Two Bedrooms En Suite
Stunning Kitchen
Marble Floors
Game Rooms
Immaculate Presentation Throughout
Five Bedrooms with Two Bedrooms En Suite
Stunning Kitchen
Marble Floors
Game Rooms
| Entrance Porch | x . Double glazed window to side. Two paned double glazed door to: |
| Entrance Hall | x . Stairs to first floor with cupboard under. Radiator. Marble floor. |
| Lounge | 28'8\" x 17' (8.74m x 5.18m). L shaped lounge with double glazed window to front aspect and rear garden. Double glazed doors leading to rear garden. Marble floor. |
| Kitchen/Diner | 25'4\" x 8'10\" (7.72m x 2.7m). A range of modern wall mounted and base units with granite worktop. One and half bowl sink. Electric hob.. Integral dishwasher. Integral fridge. Double glazed windows to rear garden. |
| Shower Room | 6'9\" x 4'2\" (2.06m x 1.27m). Low level WC. Wash hand basin. Shower cubicle with shower. Double glazed window to rear. |
| Game Rooms | 16'10\" x 16' (5.13m x 4.88m). Double glazed to front aspect. Double glazed door to rear garden. |
| First Floor Landing | x . Double glazed window to front. Doors leading to all rooms. |
| Bedroom One | 16'10\" x 12'10\" (5.13m x 3.91m). Double glazed windows to front aspect. En suite shower and walking in wardrobe. |
| Bedroom Two | 19'5\" x 9'5\" (5.92m x 2.87m). Double glazed window to rear aspect. En suite shower room. |
| Bedroom Three | 9'11\" x 10'2\" (3.02m x 3.1m). Double glazed window to rear aspect. |
| Bedroom Four | 6'11\" x 8'1\" (2.1m x 2.46m). Double glazed window to front aspect. Fitted wardrobe. |
| Bedroom Five | 8'9\" x 8'3\" (2.67m x 2.51m). Double glazed window to rear aspect. Fitted wardrobe. |
| Family Bathroom | x . Low level WC. Wash hand basin. Panelled bath with shower over. Double glazed windows to rear aspect. |
| Outside | x . |
| Front Garden | x . Gravelled area with various plants. |
| Off Street Parking | x . Located to the front of the property |
| Rear Garden | x . The rear garden is enclosed and extremely private. The garden is patio/barbeque area.. |
Static Map
Google Street View
House Prices for houses sold in TR15 3QL
Stations Nearby
- Perranwell
- 6.9 miles
- Camborne
- 2.0 miles
- Redruth
- 1.7 miles
Schools Nearby
- St Piran's School
- 8.0 miles
- Nancealverne School
- 14.6 miles
- Curnow School
- 1.7 miles
- Illogan School
- 1.4 miles
- Treloweth Community Primary School
- 0.3 miles
- Rosemellin Community Primary School
- 1.4 miles
- Pool Academy
- 0.3 miles
- Redruth School: A Technology College
- 1.2 miles
- Camborne Science and Community College Academy
- 2.4 miles

















