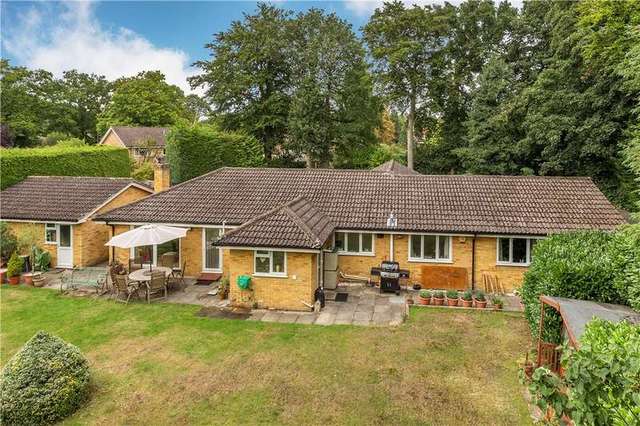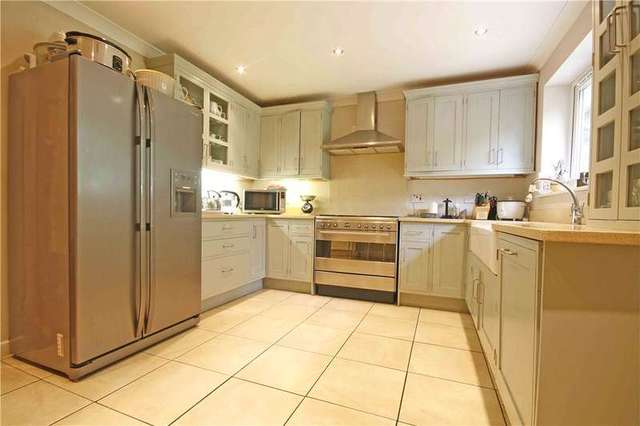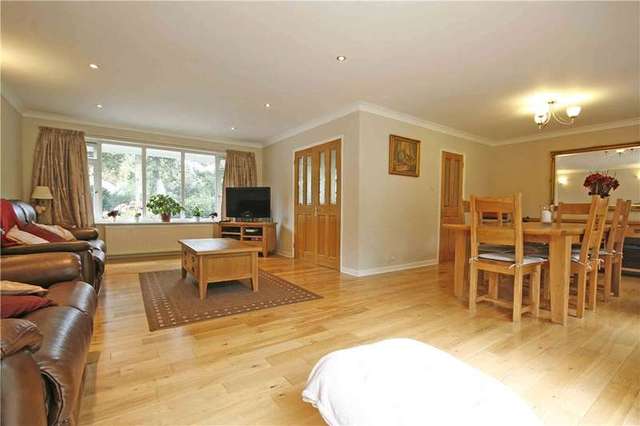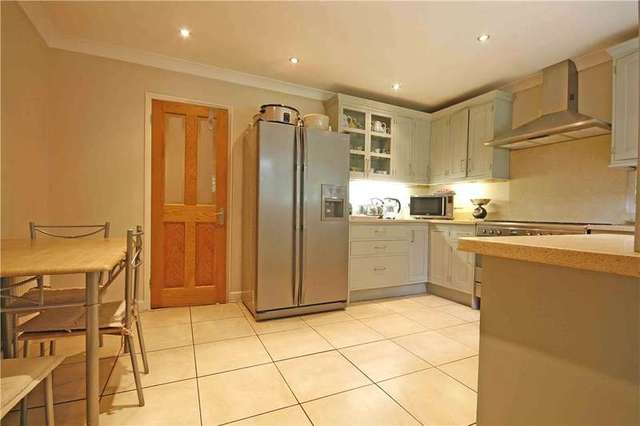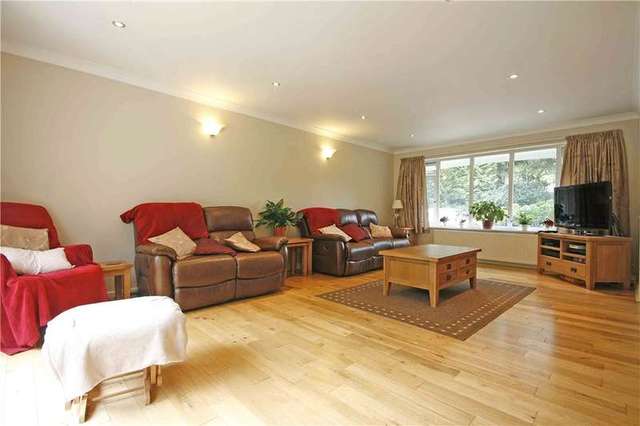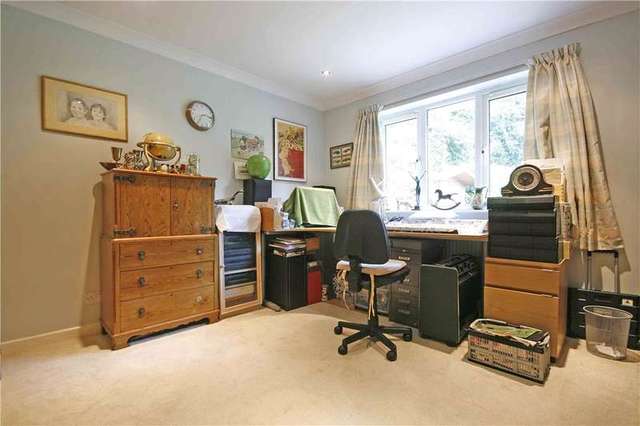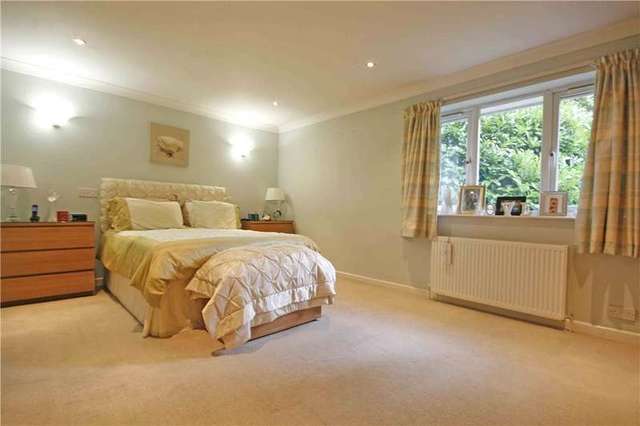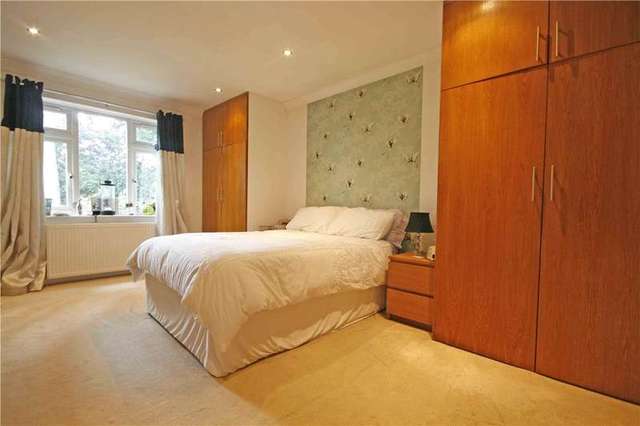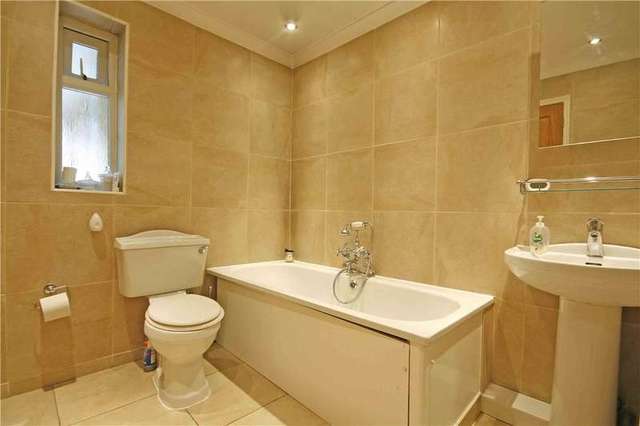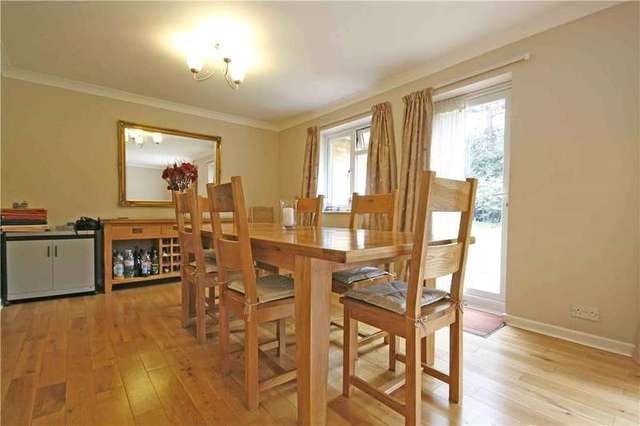Agent details
This property is listed with:
Full Details for 5 Bedroom Detached for sale in West Byfleet, KT14 :
WITH POTENTIAL TO EXTEND (STPP.) A spacious & most attractive 4/5 bedroom detached bungalow tucked away in a prime location within walking distance of West Byfleet village and mainline train station (reaching Waterloo in under 25 mins). Approaching approximately 0.38 of an acre and extending to just under 1800 sq. ft. this modern property boasts excellent living accommodation throughout and features worth of special note include: bright and airy open plan living/dining room with direct access onto the sunny rear garden, stunning kitchen breakfast room with separate utility room, impressive master bedroom with ensuite shower room and dressing room, two further double bedrooms also with ensuite, another two bedroom which are currently used as studies. Outside, there is a large frontage approached via a long private driveway, double garage and a beautifully maintained and secluded rear garden.
The A3 and M25 (Junction 10) are about 3 miles providing fast access to London, the south and Heathrow and Gatwick airports. The area in general is served well with an excellent selection of schools both in the private and state sectors including Ripley Court, St George's Weybridge, Hoe Bridge, Guildford High School, Cranleigh, Charterhouse, St Catherine's and the American School at Cobham. The county town of Guildford lies some 8 miles to the south with its extensive range of shops, cafes, restaurants, theatre, cinema complex, the Spectrum leisure centre and mainline station. The area in general provides excellent walking and riding and the RHS at Wisley is just 3 miles away. There are golf courses at Pyrford, Wisley, St George's Hill, Burhill, Wentworth, Sunningdale and The Berkshire, racing at Sandown Park and Ascot, Polo at the Guards Polo Club, Smiths Lawn, Windsor and the Royal Berkshire Polo Club. The Property will impress any discerning purchaser, to avoid disappointment be sure to arrange an early viewing.
Entrance Hall Obscured double glazed windows, radiator, solid wood flooring, downlighters, built in coats cupboard, access to loft space, built in airing cupboard.
Cloakroom Obscured double glazed window, tiled floor, tiled walls, ladder heated towel rail, low level WC,
Living/Dining Room Double glazed windows, radiators, sliding doors opening onto the rear garden, downlighters, solid wood flooring.
Kitchen A range of base and eye level cupboards and drawers with concealed lighting, granite work surfaces with inset double drainer 'Butler' style sink, built in appliances to include: 'Smeg' cooker, five ring gas hob, extractor canopy and dishwasher, space for American fridge/freezer, double glazed window, radiator, tiled floor, downlighters.
Utility Room Door to side access, double glazed window, downlighters, tiled floor, wall mounted boiler, spaces for washing machine and tumble dryer, a range of base and eye level cupboards and drawers.
Master Bedroom Double glazed window, radiator, built in wardrobes, downlighters.
Dressing Room Solid wood flooring, obscured double glazed window, downlighters, built in wardrobes.
Ensuite Shower Room Double shower cubicle, pedestal wash hand basin with cabinet beneath, low level WC, obscured double glazed window, tiled walls, tiled floor, ladder heated towel rail, downlighters.
Bedroom Two Double glazed window, built in wardrobes, radiator, downlighters.
Ensuite Bathroom Obscured double glazed window, enclosed bath, low level WC, wash hand basin, shower cubicle, downlighters, tiled floor, tiled walls, ladder heated towel rail.
Bedroom Three Double glazed window, radiator, built in wardrobe.
Ensuite Shower Room Obscured double glazed window, shower cubicle, tiled floor and tiled walls, low level WC, wash hand basin, ladder heated towel rail, downlighters.
Bedroom Four Double glazed window, radiator, built in wardrobes, downlighters.
Bedroom Five Double glazed window, downlighters, solid wood flooring, built in wardrobe, radiator.
OUTSIDE
The Front Accessed via a long private driveway, large frontage providing ample off street parking, side access to the rear garden, access to double garage, lawn area.
Rear Garden Beautifully maintained rear garden which is mostly laid to lawn, mature shrubs and trees provide much privacy, patio area ideal for entertaining.
Double Garage Up and over doors, power and lighting.
Postcode KT14 6HY
The A3 and M25 (Junction 10) are about 3 miles providing fast access to London, the south and Heathrow and Gatwick airports. The area in general is served well with an excellent selection of schools both in the private and state sectors including Ripley Court, St George's Weybridge, Hoe Bridge, Guildford High School, Cranleigh, Charterhouse, St Catherine's and the American School at Cobham. The county town of Guildford lies some 8 miles to the south with its extensive range of shops, cafes, restaurants, theatre, cinema complex, the Spectrum leisure centre and mainline station. The area in general provides excellent walking and riding and the RHS at Wisley is just 3 miles away. There are golf courses at Pyrford, Wisley, St George's Hill, Burhill, Wentworth, Sunningdale and The Berkshire, racing at Sandown Park and Ascot, Polo at the Guards Polo Club, Smiths Lawn, Windsor and the Royal Berkshire Polo Club. The Property will impress any discerning purchaser, to avoid disappointment be sure to arrange an early viewing.
Entrance Hall Obscured double glazed windows, radiator, solid wood flooring, downlighters, built in coats cupboard, access to loft space, built in airing cupboard.
Cloakroom Obscured double glazed window, tiled floor, tiled walls, ladder heated towel rail, low level WC,
Living/Dining Room Double glazed windows, radiators, sliding doors opening onto the rear garden, downlighters, solid wood flooring.
Kitchen A range of base and eye level cupboards and drawers with concealed lighting, granite work surfaces with inset double drainer 'Butler' style sink, built in appliances to include: 'Smeg' cooker, five ring gas hob, extractor canopy and dishwasher, space for American fridge/freezer, double glazed window, radiator, tiled floor, downlighters.
Utility Room Door to side access, double glazed window, downlighters, tiled floor, wall mounted boiler, spaces for washing machine and tumble dryer, a range of base and eye level cupboards and drawers.
Master Bedroom Double glazed window, radiator, built in wardrobes, downlighters.
Dressing Room Solid wood flooring, obscured double glazed window, downlighters, built in wardrobes.
Ensuite Shower Room Double shower cubicle, pedestal wash hand basin with cabinet beneath, low level WC, obscured double glazed window, tiled walls, tiled floor, ladder heated towel rail, downlighters.
Bedroom Two Double glazed window, built in wardrobes, radiator, downlighters.
Ensuite Bathroom Obscured double glazed window, enclosed bath, low level WC, wash hand basin, shower cubicle, downlighters, tiled floor, tiled walls, ladder heated towel rail.
Bedroom Three Double glazed window, radiator, built in wardrobe.
Ensuite Shower Room Obscured double glazed window, shower cubicle, tiled floor and tiled walls, low level WC, wash hand basin, ladder heated towel rail, downlighters.
Bedroom Four Double glazed window, radiator, built in wardrobes, downlighters.
Bedroom Five Double glazed window, downlighters, solid wood flooring, built in wardrobe, radiator.
OUTSIDE
The Front Accessed via a long private driveway, large frontage providing ample off street parking, side access to the rear garden, access to double garage, lawn area.
Rear Garden Beautifully maintained rear garden which is mostly laid to lawn, mature shrubs and trees provide much privacy, patio area ideal for entertaining.
Double Garage Up and over doors, power and lighting.
Postcode KT14 6HY


