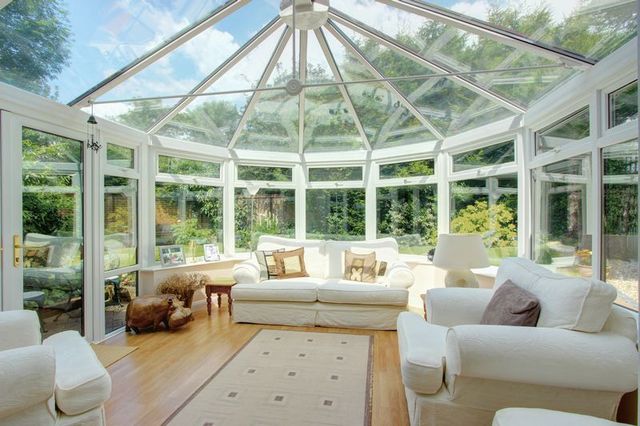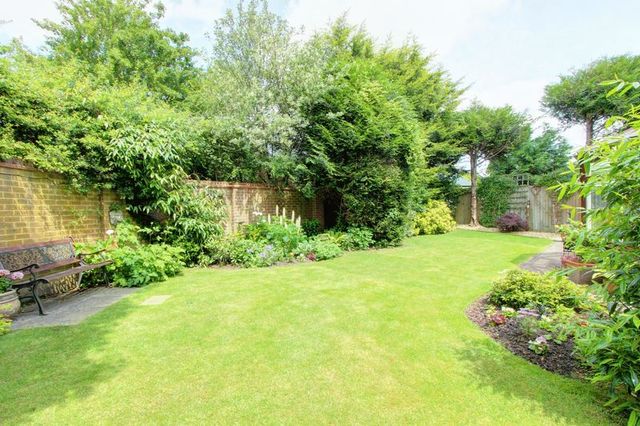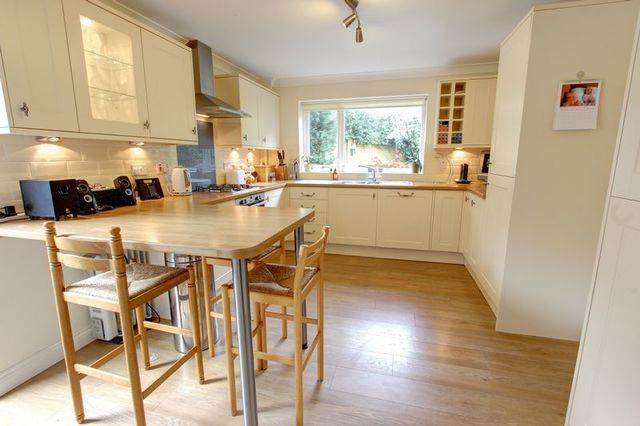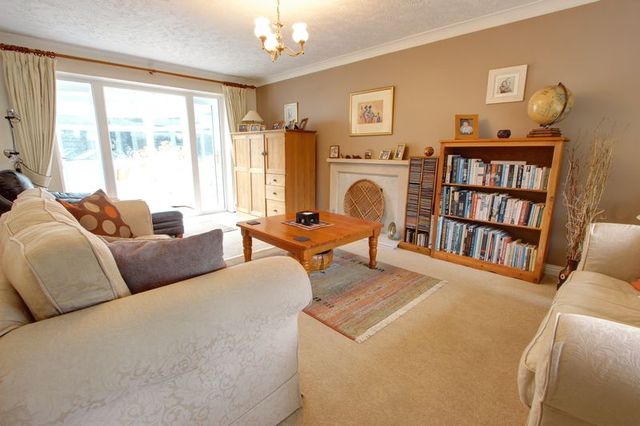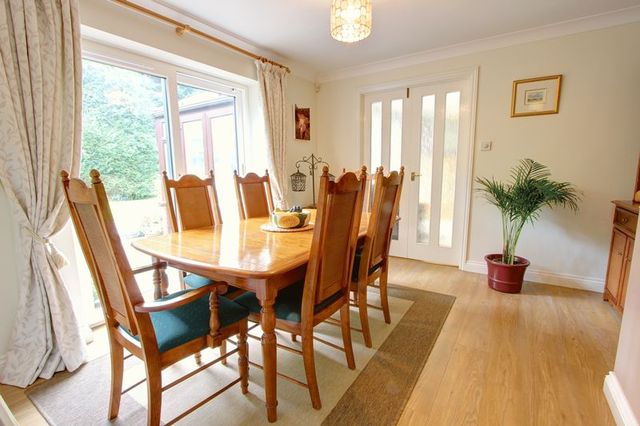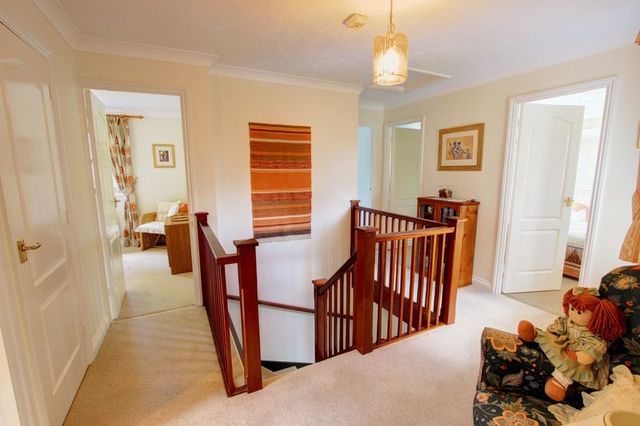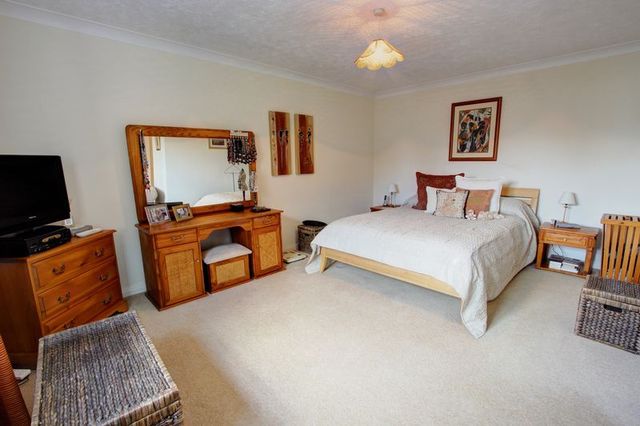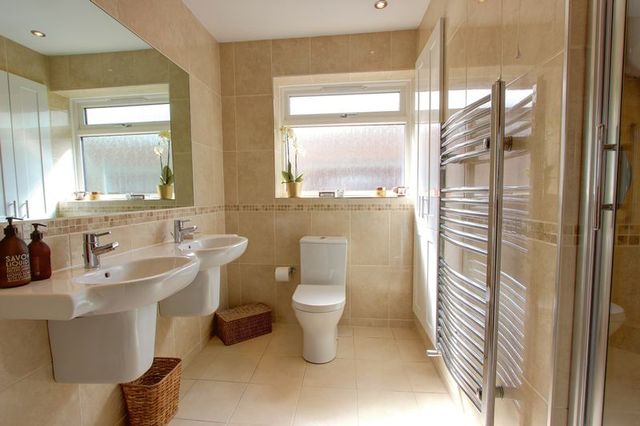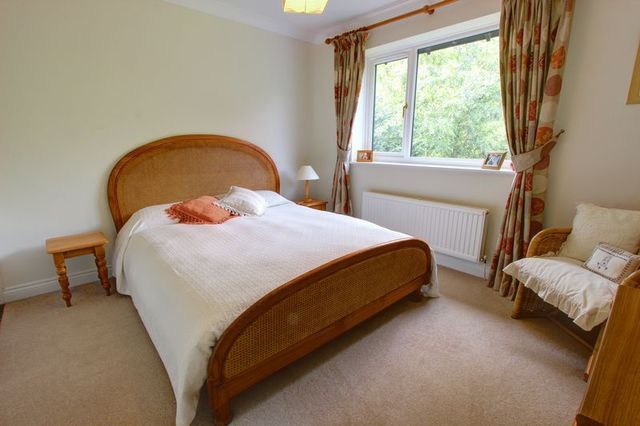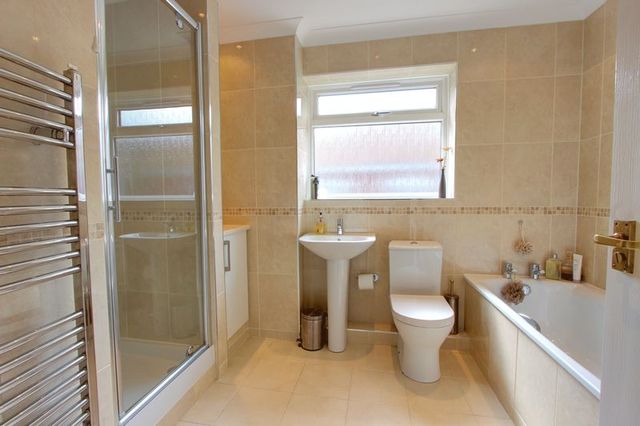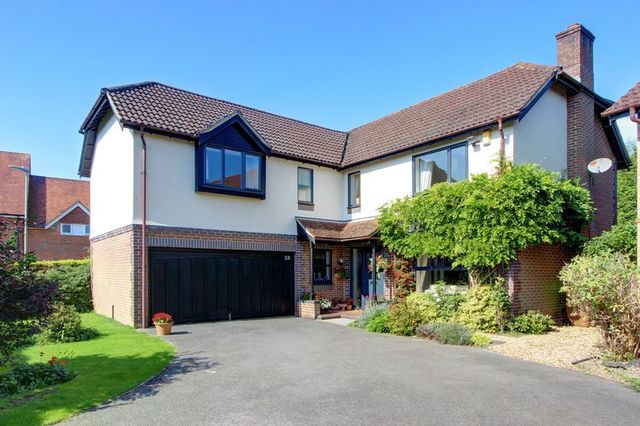Agent details
This property is listed with:
Full Details for 5 Bedroom Detached for sale in Romsey, SO51 :
Offering over 2000 sq. ft. of space this beautifully presented, executive detached home, enjoys significantly spacious accommodation throughout and is tucked away in the corner of a quiet cul de sac. The accommodation comprises five bedrooms, four of which are generous doubles and all have fitted wardrobes, the master bedroom has a dressing area and modern re fitted en suite shower room, modern re fitted four piece family bathroom, sitting room, dining room, study, conservatory, modern refitted kitchen/breakfast room, utility room, downstairs cloakroom, double garage and a stunning walled and private rear garden.
Ground Floor
Immediately upon entering the property the light and spacious feel of this home becomes apparent. The 19'3\" entrance hallway has a handy cupboard for shoes and coats, stairs leading to the first floor with storage under and access to the downstairs WC, which has been re fitted with a modern white suite comprising WC and wash basin. Double doors open into the sitting room which has a gas fireplace and further double doors lead to the dining room and conservatory. The conservatory has double doors opening onto the rear garden and a stunning glass roof, it is a fantastic addition to the home that offers the perfect space for relaxation and entertaining alike. The dining room has sliding doors opening onto the garden and access to the kitchen/breakfast room which has recently been re fitted. The kitchen/breakfast room has a range of base and eye level cupboards, built-in double oven, gas hob with extractor canopy over, as well as an integrated dishwasher, built in fridge and freezer and fitted breakfast bar. The utility room has access to the rear garden and benefits from plumbing and space for a washing machine and tumble dryer. Finally on the ground floor is the spacious study.
First Floor
As you reach the top of the stairs you are greeted by a light and spacious landing, which glues together the five bedrooms, family bathroom and also has access to the loft space and airing cupboard. The large master bedroom has a feature window overlooking the front of the house, a dressing area with his and hers wardrobes and a beautiful en suite shower room that has recently been re fitted. The en suite has a modern white suite with chrome fitments comprising WC, his and hers wash basins and enclosed shower, the floor and walls are fully tiled. Bedrooms two, three and four are good size double bedrooms with fitted wardrobes and bedrooms five is a sizeable single room, again, with a fitted wardrobe. The family bathroom has been re fitted to the same specification as the en suite. The four piece white suite comprises WC, wash basin, bath and enclosed shower cubicle. The flooring and walls are fully tiled.
Outside
The front garden has a lawned area to the left of the double garage and there is a low maintenance shingled area to the right of the house. The gate provides pedestrian access to the rear garden which measures approximately 47'0\" x 35\"0'. The very private and walled rear garden is mainly laid to lawn with a range of borders and mature shrubs.
Location
The quiet, family area of Campion Drive is located on the north east side of Romsey town. It sits approximately 1.5 miles from Romsey centre and 1.4 miles from Romsey train station, offering exceptionally easy access to the towns various amenities and simple transport to other major cities in the south. There are also frequent bus routes on the Winchester Road to Romsey and Winchester. More locally, there are handy convenience stores nearby, a large green and close access to Tadburn Meadows.
Parking
There is a large driveway which provides ample parking space, this leads to the double garage which has an up and over door and power and lighting.
Sellers Position
Looking for forward purchase although may have a property to move to depending on timescales.
Age
1980's
Tenure
Freehold
Windows
UPVC Double Glazed - Windows and External Doors Installed October 2014
Heating
Gas Central Heating - Boiler Installed 2012
Infant and Junior School
Cupernham Infant & Junior School (approx. 0.8 miles)
Secondary School
The Romsey School (approx. 2.3 miles)
Council Tax
Test Valley Borough Council - Band F - £2,044 15/16
Ground Floor
Immediately upon entering the property the light and spacious feel of this home becomes apparent. The 19'3\" entrance hallway has a handy cupboard for shoes and coats, stairs leading to the first floor with storage under and access to the downstairs WC, which has been re fitted with a modern white suite comprising WC and wash basin. Double doors open into the sitting room which has a gas fireplace and further double doors lead to the dining room and conservatory. The conservatory has double doors opening onto the rear garden and a stunning glass roof, it is a fantastic addition to the home that offers the perfect space for relaxation and entertaining alike. The dining room has sliding doors opening onto the garden and access to the kitchen/breakfast room which has recently been re fitted. The kitchen/breakfast room has a range of base and eye level cupboards, built-in double oven, gas hob with extractor canopy over, as well as an integrated dishwasher, built in fridge and freezer and fitted breakfast bar. The utility room has access to the rear garden and benefits from plumbing and space for a washing machine and tumble dryer. Finally on the ground floor is the spacious study.
First Floor
As you reach the top of the stairs you are greeted by a light and spacious landing, which glues together the five bedrooms, family bathroom and also has access to the loft space and airing cupboard. The large master bedroom has a feature window overlooking the front of the house, a dressing area with his and hers wardrobes and a beautiful en suite shower room that has recently been re fitted. The en suite has a modern white suite with chrome fitments comprising WC, his and hers wash basins and enclosed shower, the floor and walls are fully tiled. Bedrooms two, three and four are good size double bedrooms with fitted wardrobes and bedrooms five is a sizeable single room, again, with a fitted wardrobe. The family bathroom has been re fitted to the same specification as the en suite. The four piece white suite comprises WC, wash basin, bath and enclosed shower cubicle. The flooring and walls are fully tiled.
Outside
The front garden has a lawned area to the left of the double garage and there is a low maintenance shingled area to the right of the house. The gate provides pedestrian access to the rear garden which measures approximately 47'0\" x 35\"0'. The very private and walled rear garden is mainly laid to lawn with a range of borders and mature shrubs.
Location
The quiet, family area of Campion Drive is located on the north east side of Romsey town. It sits approximately 1.5 miles from Romsey centre and 1.4 miles from Romsey train station, offering exceptionally easy access to the towns various amenities and simple transport to other major cities in the south. There are also frequent bus routes on the Winchester Road to Romsey and Winchester. More locally, there are handy convenience stores nearby, a large green and close access to Tadburn Meadows.
Parking
There is a large driveway which provides ample parking space, this leads to the double garage which has an up and over door and power and lighting.
Sellers Position
Looking for forward purchase although may have a property to move to depending on timescales.
Age
1980's
Tenure
Freehold
Windows
UPVC Double Glazed - Windows and External Doors Installed October 2014
Heating
Gas Central Heating - Boiler Installed 2012
Infant and Junior School
Cupernham Infant & Junior School (approx. 0.8 miles)
Secondary School
The Romsey School (approx. 2.3 miles)
Council Tax
Test Valley Borough Council - Band F - £2,044 15/16
Static Map
Google Street View
House Prices for houses sold in SO51 7RD
Stations Nearby
- Romsey
- 1.1 miles
- Mottisfont & Dunbridge
- 4.2 miles
- Chandlers Ford
- 3.8 miles
Schools Nearby
- Rosewood School
- 4.3 miles
- The Cedar School
- 3.8 miles
- Hampshire Collegiate School
- 3.2 miles
- Stroud, the King Edward VI Preparatory School
- 0.4 miles
- Cupernham Junior School
- 0.5 miles
- Cupernham Infant School
- 0.5 miles
- The Romsey School
- 1.4 miles
- The Mountbatten School
- 0.9 miles
- Stanbridge Earls School
- 2.3 miles


