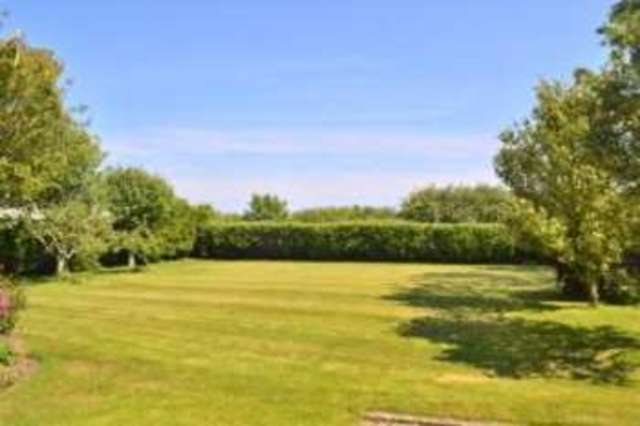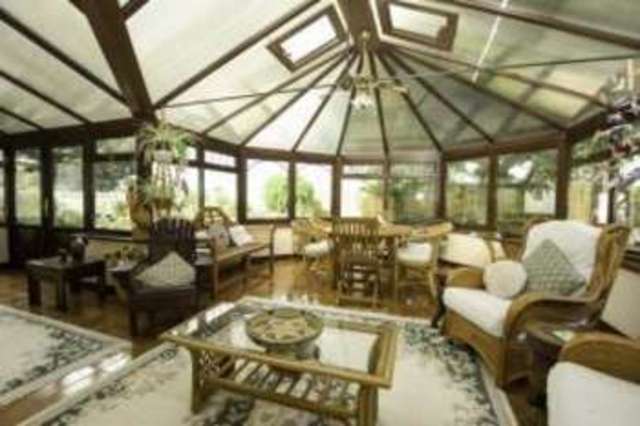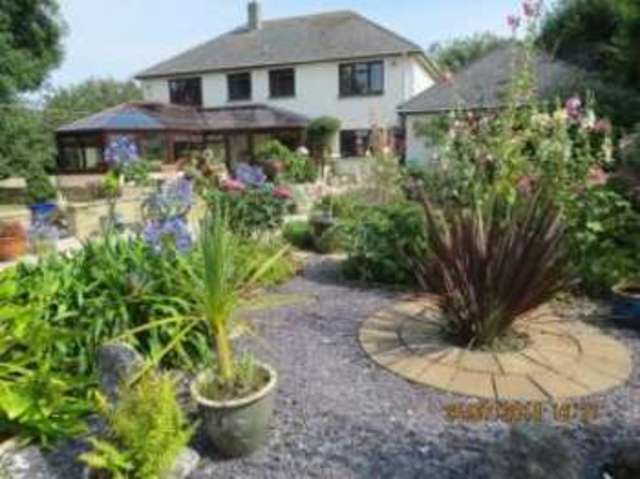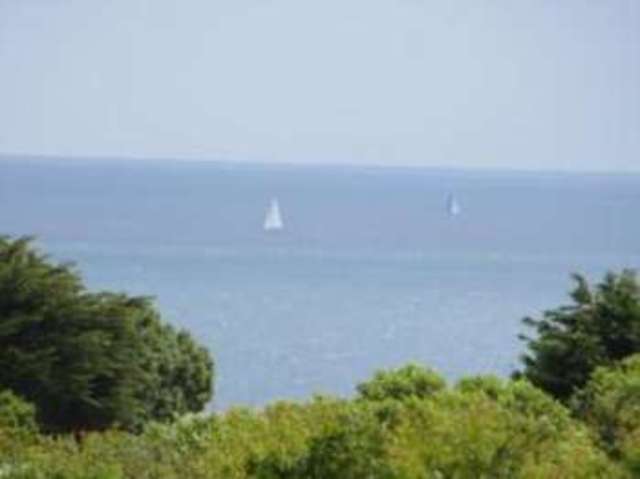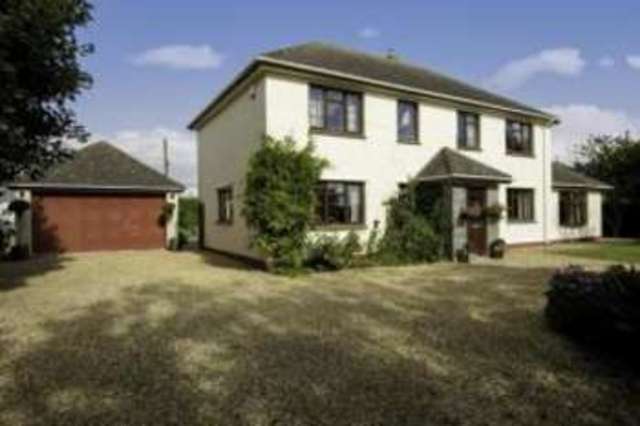Agent details
This property is listed with:
Full Details for 5 Bedroom Detached for sale in Helston, TR12 :
The hamlet of Kuggar can be found on the south eastern side of the Lizard Peninsula a mere 10 minutes walk from Cornwall's stunning coastal footpath and the serene beaches of Kennack Sands. Nearby is Poltesco Valley, a National Trust conservation and outdoor education area. Goonhilly Downs is visible from the house with its moor-like scenery and history of developing worldwide satellite and sub-sea communications. Within 2 miles are the thriving village of Ruan Minor and a range of amenities including general store, post office, doctor's surgery, primary school and church. Bordering here is the picturesque and active fishing village of Cadgwith with a traditional inn, restaurants and fresh seafood shop. For a further range of local facilities the coastal villages of The Lizard and Mullion are approximately five miles away. Additionally, the historic market town of Helston, the gateway to the Lizard peninsular, with schools, supermarkets, swimming pool, cinema, cottage hospital, shops and restaurants, is an easy 10 mile drive or bus trip away.
Set within private grounds approaching an acre, above Kennack Sands, is this large, impressive, modern detached residence. It already offers a significant range of accommodation but has the additional benefit of development opportunities in the extensive attics and large garden. Currently, 4/5 reception rooms including the magnificent feature L shaped conservatory . 4/5 bedrooms the master having a dressing room and en-suite. The majority of the first floor enjoys fine views over the garden and Falmouth Bay beyond.
Outside, the private, mature, level gardens feature spacious lawns, boarded by trees and shrubs. The chipped driveway leads to a detached double garage, whilst to the rear of the property there is a further detached workshop and greenhouse.
Set within private grounds approaching an acre, above Kennack Sands, is this large, impressive, modern detached residence. It already offers a significant range of accommodation but has the additional benefit of development opportunities in the extensive attics and large garden. Currently, 4/5 reception rooms including the magnificent feature L shaped conservatory . 4/5 bedrooms the master having a dressing room and en-suite. The majority of the first floor enjoys fine views over the garden and Falmouth Bay beyond.
Outside, the private, mature, level gardens feature spacious lawns, boarded by trees and shrubs. The chipped driveway leads to a detached double garage, whilst to the rear of the property there is a further detached workshop and greenhouse.
| . | |
| Accommodation in Detail | All dimensions approximate |
| . | A chipped driveway with mature park-like gardens leads to the modern impressive property known as Kuggar House with its parking and turning area leading to a detached garage and front door. |
| . | uPVC double glazed front door with stained glass effect panel and letter box opening on to: |
| Entrance Vestibule | Textured coved ceiling with a sensor light, tiled floor and a pair of small paned timber doors open on to the hallway. |
| Hallway | 26'6\" Max x 11'7\" (8.08m Max x 3.53m). An impressive 'L' shaped hallway with turned closed tread staircase with balustrade leading to the landing and first floor. Double glazed stained glass window with sailing ship design, small paned effect double glazed window with outlook over the drive and mature garden. Textured coved ceiling, two lights with ceiling roses, radiator, panelled door to wardrobe with shelving within, whilst other doors lead to a cloakroom, kitchen, dining room, study/bedroom five and lounge. |
| Cloakroom | Low level WC and wall mounted wash hand basin with splash back. Frosted small paned double glazed window, radiator and textured coved ceiling with centre light. |
| Lounge | 20'6\" x 13'11\" (6.25m x 4.24m). A pleasant dual aspect room with outlook over the front and rear garden whilst also allowing a good degree of light. Double glazed small paned effect bay window to the front, whilst to the rear there is a uPVC double glazed patio style sliding door opening on to the patio. Real flame gas fire with feature surround, mantel and tiled hearth. Decorative alcoves with shell design and lighting within. Three radiators, textured coved ceiling and wall lights. |
| Study (Bedroom Five) | 11'10\" x 7'7\" (3.6m x 2.31m). Small paned double glazed window with outlook over gardens, radiator, textured coved ceiling with centre light. |
| Kitchen/Breakfast Room | 21'10\" x 11'11\" (6.65m x 3.63m). A nicely fitted modern kitchen with a wide range of base and wall units consisting of cupboards and drawers with cream doors and door furniture. Granite effect roll top work surface with tiled splash back incorporating a stainless steel one-and-a-half bowl sink with drainer and mixer tap. Four ring gas hob with extractor canopy over, built-in stainless steel double oven, inset fridge/freezer, recess with plumbing for a dishwasher. Under cabinet lighting, textured coved ceiling with spotlight arrangement. Small paned effect double glazed window to the rear, tiled floor and door to utility room. |
| Breakfast Area | 14' x 11'11\" (4.27m x 3.63m). Small paned double glazed window to the front, real flame wood burner effect fire with timber mantel piece and granite hearth, two radiators, textured coved ceiling with centre light, finished with a timber effect floor. |
| Dining Room | 12'11\" x 9'11\" (3.94m x 3.02m). Textured coved ceiling with ceiling rose and light arrangement, shell design alcove housing light within. Radiator, double glazed patio style doors opening on to conservatory. |
| Utility Room | 13'3\" x 6' (4.04m x 1.83m). Matching base and wall units to kitchen with granite effect roll top work surface with stainless steel sink and mixer. Recess and plumbing for washing machine, Grant oil fired central heating boiler providing domestic hot water and central heating facilities, textured coved ceiling with spotlight arrangement, tiled floor and door to conservatory. |
| 'L' Shaped Conservatory | 21'5\" x 28'11\" Max (6.53m x 8.81m Max). Large feature uPVC timber effect conservatory with half wall and double glazed windows having a pleasant outlook over the rear gardens. Perspex roof with roof vents, ceiling fan with light arrangement, wall lights, three uPVC double glazed doors opening on to the gardens and patios, two radiators and finished with a tiled floor. Door to: |
| Store Room | Centre light and shelving within. |
| Stairs and Landing | From the main hallway a closed tread staircase with a balustrade leads to the landing and first floor, textured coved ceiling, loft trap with access to roof space, panelled doors to airing cupboard and accommodation. |
| Master Bedroom | 22' x 12'2\" (6.7m x 3.7m). Spacious room with dressing area/dressing room and a generous en suite. Small paned double glazed windows with fine outlook over gardens to the ocean beyond, textured ceiling, radiator, door to useful storage area/room with light giving scope for extention subject to planning permission. Archway through to: |
| Dressing Room | Small paned double glazed window with outlook over the rear gardens, textured ceiling with centre light arrangement and radiator. Door to: |
| En Suite Bathroom | 8'6\" x 8' (2.6m x 2.44m). A generous en suite bathroom comprising a four piece suite including a tiled panelled bath with mixer tap, separate shower cubicle with mixer shower and folding screen. Low level WC and pedestal wash hand basin. Half tiled walls, radiator, small paned frosted double glazed window and textured ceiling with inset spotlights. |
| Bedroom Two | 11'11\" x 10'10\" (3.63m x 3.3m). Small paned double glazed window with views over Kennack Sands and the ocean. Built-in double wardrobes, textured ceiling, centre light and radiator. |
| Bedroom Three | 11'11\" x 8'10\" (3.63m x 2.7m). Small paned double glazed window to the rear with outlook over the garden, wardrobe, radiator and textured ceiling with centre light. |
| Bedroom Four | 9'9\" x 8'9\" (2.97m x 2.67m). Small paned double glazed window with views over the gardens, Kennack Sands and the ocean. Textured ceiling with centre light and radiator. |
| Family Bathroom | Comprising a four piece suite including a tiled panelled bath with mixer, separate shower cubicle with mixer shower and folding screen. Low level WC and pedestal wash hand basin. Half tiled walls, radiator, small paned double glazed window to the rear and textured ceiling with inset spotlights. |
| Outside | As previously mentioned the gardens to the property are a true delight with mature plants and shrubs that surround the property. |
| Detached Garage | 15'9\" x 17'5\" (4.8m x 5.3m). Remote control electric up and over door, courtesty door to the side, light and power connected, and window to the rear. |
| Directions | From Helston take the A3083 past Culdrose Airfield at the roundabout there is a choice of two ways to get to the property, the A3083 or the B3293 and turn left at the roundabout onto the B3293 proceed on this road through the village of Garras and past the Goonhilly Earth Station on right hand side. Shortly after you'll come to a crossroads known as the Traboe Crossroads turn right and continue across Goonhilly Downs this road will drop into Kuggar and at the crossroads take the left hand turn signposted Kennack Sands ,there is a driveway on the left before the bend and again Kuggar House's remote control gateway can be found immediately in front of you. |
| Alternative Directions | From Helston take the A3083 and proceed past the Culdrose Airfield at the roundabout If you take the A3083 proceed across the roundabout signposted The Lizard, proceed along this road ignoring the turning to the right for Mullion and proceed past the holiday site on the left hand side. Before you reach the village of Lizard there is a turning to the left signposted Ruan Minor, take this road and proceed towards the village and shortly before you reach the village there is a crossroads, take the left hand turning signposted Kennack Sands and follow this road until you reach the hamlet of Kuggar. Proceed again towards Kennack Sands,there is a driveway to the left hand side before the bend and Kuggar House can be found immediately in front of you accessed via remote control gates. |
| Detached Workshop | 24'10\" x 12' (7.57m x 3.66m). Double doors leading to area suitable for ride on lawn mower, large workshop area, power and lighting, three windows. |
| Greenhouse | |
| Storage Area | |
| Gardens | The majority of the garden can be found at the front and sides with vast expanse of lawns with a range mature trees. Timber sculptures, further lawns to the side which we have been advised that the current vendor has sought additional planning permission for a detatched impressive residence ( this has been included within the original sale price). To the rear there is a range of further patios, lawns, slate design garden with water feature and further entrance. |
| Oil tank | |
| Planning Permission | NOW WITH OUTLINE PLANNING PERMISSION FOR A DETACHED RESIDENCE WITHIN THE GROUNDS WHICH WOULD BE INCLUDED IN THE SALE AT NO EXTRA COST TO THE PURCHASER. |


