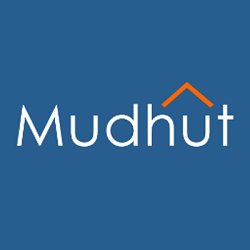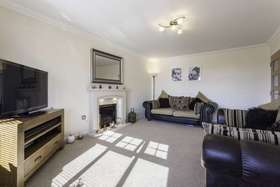Agent details
This property is listed with:
McEwan Fraser Legal Solicitors & Estate Agents
Claremont House, 130 East Claremont Street, Edinbu
- Telephone:
- 0131 524 9797
Full Details for 5 Bedroom Detached for sale in Kirriemuir, DD8 :
***Part Exchange available***
Weâre delighted to offer this substantial family home set over two floors with a very flexible accommodation arrangement suiting all types of families including families with a disabled or elderly family member.
You approach the property through the main door into the entrance porch with doors leading into the spacious hallway two fitted cupboard offering hanging space and storage, two-piece cloakroom wit front opaque window and stairs to the first floor. The living space is open plan and lends itself to development and altering for the modern family style living. The living/dining room runs from front to back in an âLâ shape with large windows to the front and a dual aspect allowing ample light to drain through and fill the room. The kitchen is accessed from the rear part of the the dining room and is fitted with a range of high end eye and base level units with roll top work surfaces and sink unit with mixer tap and drainer. Fitted appliances include oven with four ring gas hob and extractor. Space for under counter fridge and freezer and space and plumbing for slimline dishwasher. You then access the sun lounge from here with wood flooring, solid roof with downlighterâs and two access doors to the garden. To the other side of the property is two double bedrooms, one could easily be utilised as a family/games room both with fitted cupboards one facing the front and the other the rear. Competing the downstairs accommodation is a white three-piece bathroom suite with shower over bath and heated towel rail.
Upstairs is the large and impressive master bedroom suite with a side aspect and large wall to wall fitted wardrobes. An en-suite three-piece shower room suite is accessed from this bedroom. Bedroom 2 & 3 are both doubles in size with side aspect windows. There is also a large cupboard space accessed from bedroom 3 which could be utilised into an en-suite bathroom and completing the upstairs accommodation is a large landing with storing cupboard and a three-piece shower room suite.
Outside to the front is a driveway offering ample off street parking and which leads to the detached garage with roller door, light and power. The front garden is beautifully maintained and laid to lawn with attractive flower and shrub borders enclosed by mature conifer hedging. The rear garden is laid to lawn with a patio immediately behind the property and pathway leading to a large raised decked area again enclosed by conifer hedging.
Weâre delighted to offer this substantial family home set over two floors with a very flexible accommodation arrangement suiting all types of families including families with a disabled or elderly family member.
You approach the property through the main door into the entrance porch with doors leading into the spacious hallway two fitted cupboard offering hanging space and storage, two-piece cloakroom wit front opaque window and stairs to the first floor. The living space is open plan and lends itself to development and altering for the modern family style living. The living/dining room runs from front to back in an âLâ shape with large windows to the front and a dual aspect allowing ample light to drain through and fill the room. The kitchen is accessed from the rear part of the the dining room and is fitted with a range of high end eye and base level units with roll top work surfaces and sink unit with mixer tap and drainer. Fitted appliances include oven with four ring gas hob and extractor. Space for under counter fridge and freezer and space and plumbing for slimline dishwasher. You then access the sun lounge from here with wood flooring, solid roof with downlighterâs and two access doors to the garden. To the other side of the property is two double bedrooms, one could easily be utilised as a family/games room both with fitted cupboards one facing the front and the other the rear. Competing the downstairs accommodation is a white three-piece bathroom suite with shower over bath and heated towel rail.
Upstairs is the large and impressive master bedroom suite with a side aspect and large wall to wall fitted wardrobes. An en-suite three-piece shower room suite is accessed from this bedroom. Bedroom 2 & 3 are both doubles in size with side aspect windows. There is also a large cupboard space accessed from bedroom 3 which could be utilised into an en-suite bathroom and completing the upstairs accommodation is a large landing with storing cupboard and a three-piece shower room suite.
Outside to the front is a driveway offering ample off street parking and which leads to the detached garage with roller door, light and power. The front garden is beautifully maintained and laid to lawn with attractive flower and shrub borders enclosed by mature conifer hedging. The rear garden is laid to lawn with a patio immediately behind the property and pathway leading to a large raised decked area again enclosed by conifer hedging.
By appointment through McEwan Fraser Legal on 01382 721 212
McEwan Fraser Legal are open 7 days a week: 8am - Midnight Monday to Friday & 9am - 10pm Saturday & Sunday to book your viewing appointment.
EXTRAS (included in the sale) Fitted appliances, floor coverings and blinds are included within the sale.



























