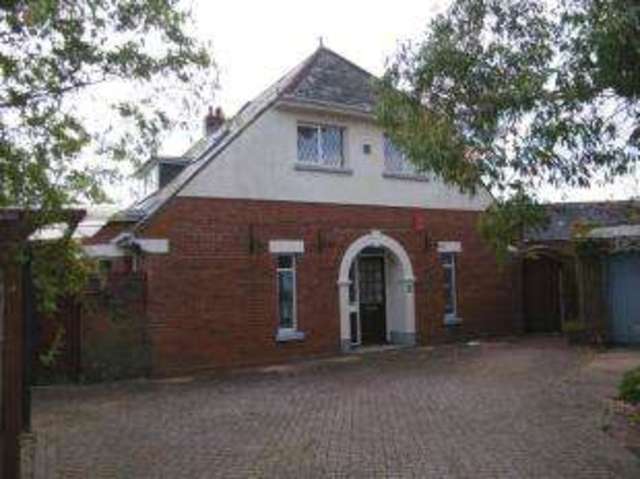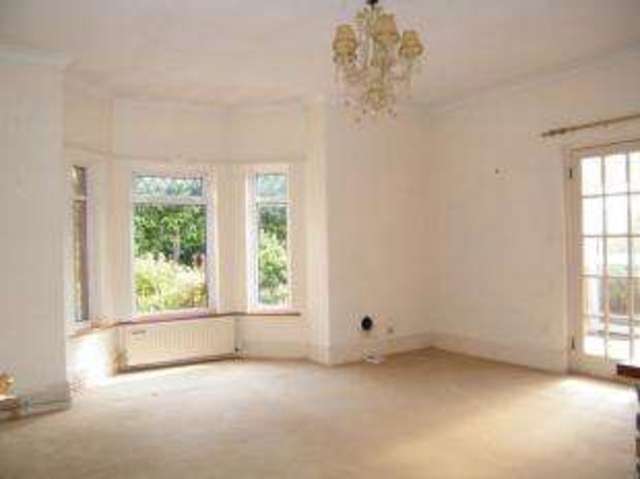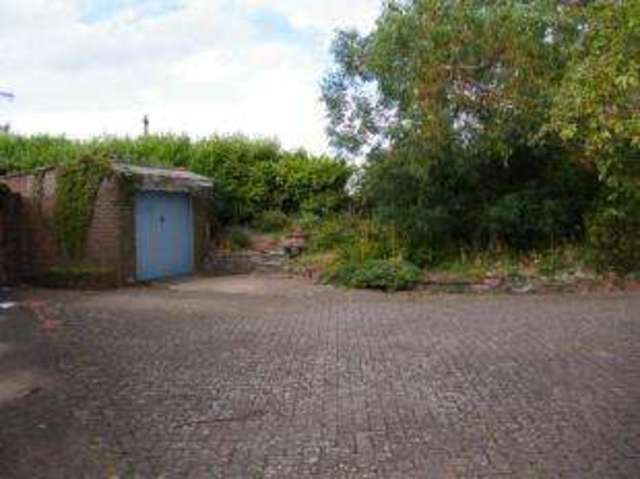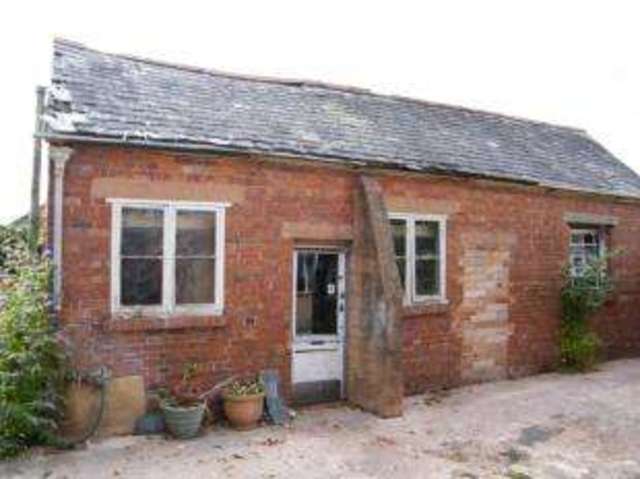Agent details
This property is listed with:
Full Details for 5 Bedroom Detached for sale in Exmouth, EX8 :
PUBLIC NOTICE 63 Featherbed Lane, Exmouth, EX8 3NE.
We are acting in the sale of the above property and have received an offer of £350,000.
Any interested parties must submit any higher offers in writing to the selling agent before an exchange of contracts takes place.
EPC Rating: D
Detached family home in a popular location
offering flexible accommodation. For sale with no onward chain. Offering sizeable and flexible accommodation throughout, this detached property comprises of two/three reception rooms on the ground floor in addition to a bedroom, wet room and WC. On the first floor are a further four bedrooms, en-suite and main bathroom. Externally there is a large workshop, garage and driveway providing off road parking for several vehicles.
We are acting in the sale of the above property and have received an offer of £350,000.
Any interested parties must submit any higher offers in writing to the selling agent before an exchange of contracts takes place.
EPC Rating: D
Detached family home in a popular location
offering flexible accommodation. For sale with no onward chain. Offering sizeable and flexible accommodation throughout, this detached property comprises of two/three reception rooms on the ground floor in addition to a bedroom, wet room and WC. On the first floor are a further four bedrooms, en-suite and main bathroom. Externally there is a large workshop, garage and driveway providing off road parking for several vehicles.
| Reception 1 | 13'7\" x 14'11\" (4.14m x 4.55m). Double glazed bay window facing the side. Radiator and gas fire. |
| Sun Room | 12' x 6' (3.66m x 1.83m). Double glazed door, opening onto the garden. Double glazed windows facing the rear and side. |
| Reception 2 | 12'1\" x 12'9\" (3.68m x 3.89m). Double glazed windows facing the side and front. Radiator. |
| Reception 3 | 13'7\" x 8'8\" (4.14m x 2.64m). Double glazed window facing the side. Radiator. |
| Kitchen | Double glazed window facing the rear. Base units, stainless steel sink, space for a gas oven. |
| Rear Hall | 6'4\" x 13'1\" (1.93m x 3.99m). |
| Wet Room | Heated towel rail. Walk-in shower, pedestal sink. |
| WC | Single glazed window facing the side. Low level WC. |
| Bedroom 5 | 8'2\" x 15'5\" (2.5m x 4.7m). Double glazed windows facing the front and side. Radiator. |
| Bedroom 1 | 9'5\" x 15'3\" (2.87m x 4.65m). Double glazed windows facing the rear and side. Radiator. |
| En-suite Bathroom | Double glazed window facing the rear. Low flush WC, panelled bath, pedestal sink. |
| Bedroom 2 | 10'2\" x 15'5\" (3.1m x 4.7m). Double glazed windows facing the front and side. Radiator. |
| Bedroom 3 | 10'2\" x 8'10\" (3.1m x 2.7m). Double glazed window facing the side. Radiator. |
| Bedroom 4 | 11'8\" x 7'5\" (3.56m x 2.26m). Skylight window. Radiator. |
| Bathroom | 7'11\" x 8'6\" (2.41m x 2.6m). Double glazed window facing the side. Radiator. Low level WC, panelled bath, corner shower, pedestal sink. |
| Dressing Room | 5'1\" x 16'3\" (1.55m x 4.95m). Skylight window. Radiator. |
| Disclaimer | Please note that any services, heating system or appliances have not been tested and no warranty can be given or implied as to their working order. |
Static Map
Google Street View
House Prices for houses sold in EX8 3NE
Stations Nearby
- Exmouth
- 1.1 miles
- Lympstone Village
- 1.4 miles
- Starcross
- 1.9 miles
Schools Nearby
- Ratcliffe School
- 5.4 miles
- Oaklands Park School
- 5.2 miles
- The West of England School & College
- 6.0 miles
- Withycombe Raleigh Church of England Primary School
- 0.6 miles
- Brixington Primary School
- 0.6 miles
- Marpool Primary School
- 0.7 miles
- Dawlish Community College
- 4.3 miles
- Oakwood Court College
- 4.4 miles
- Exmouth Community College
- 0.6 miles
















