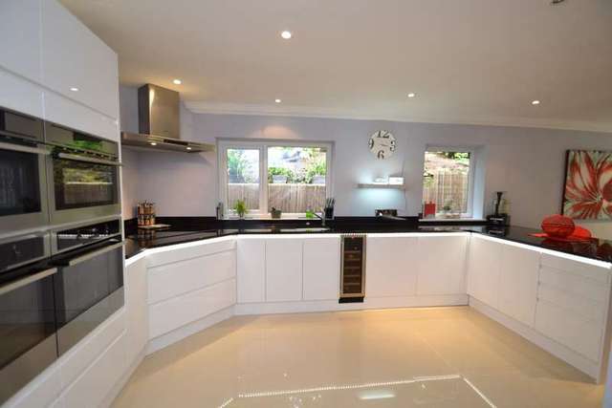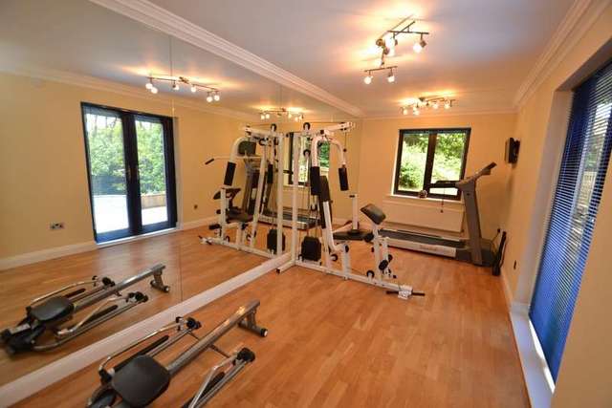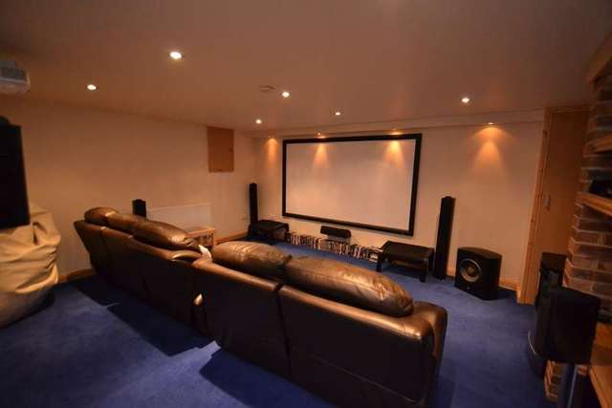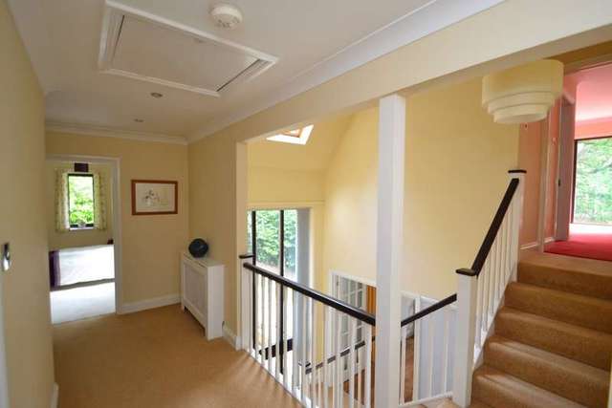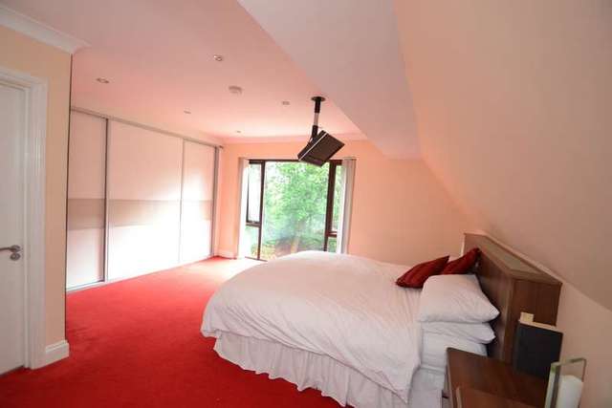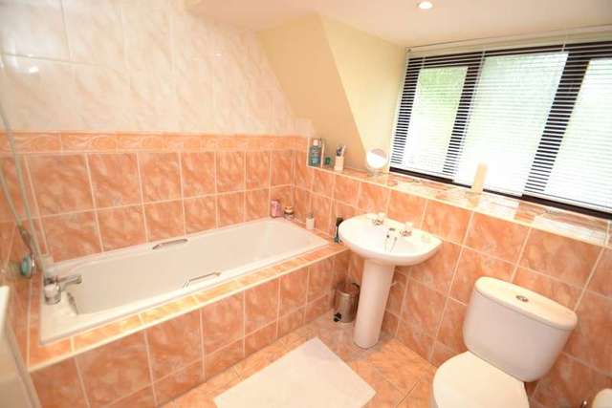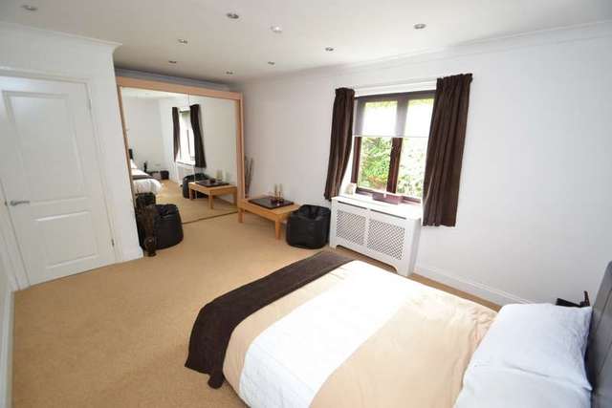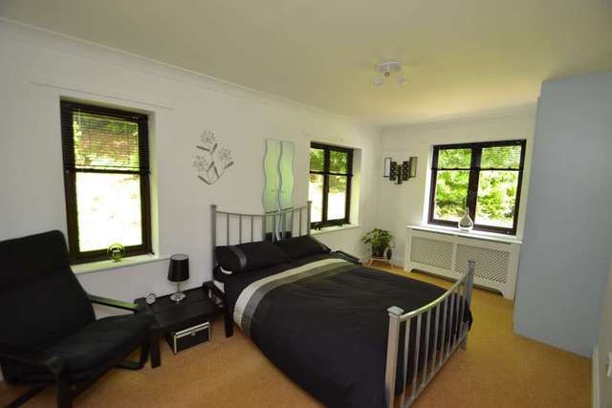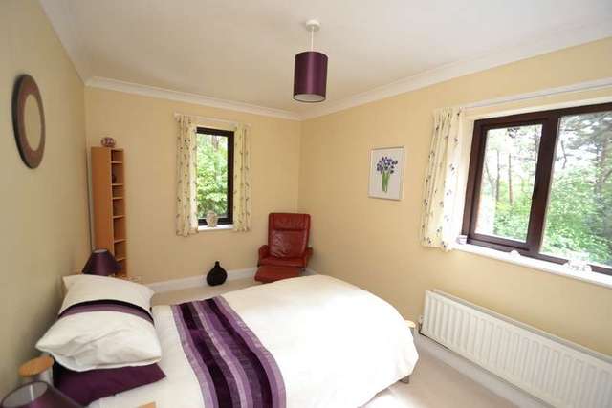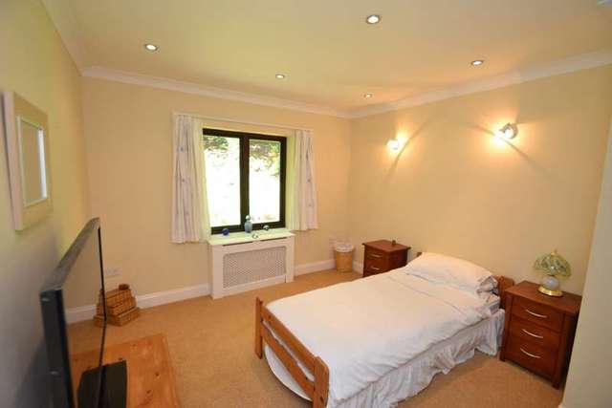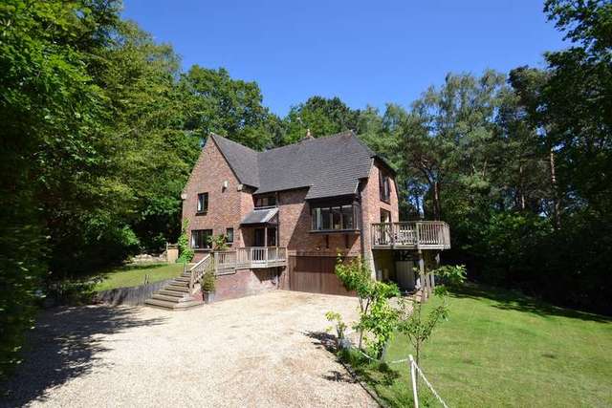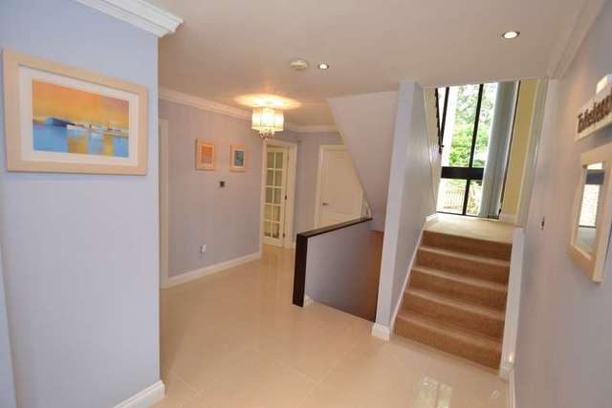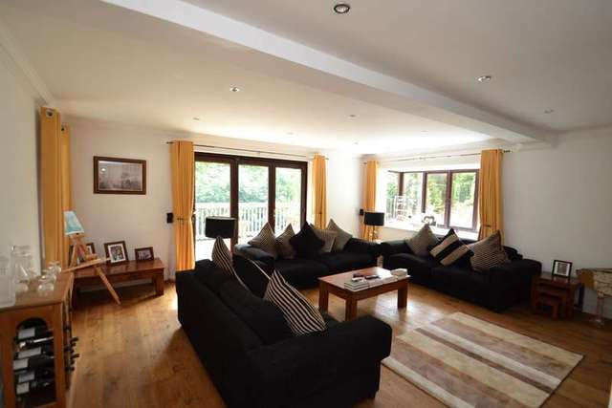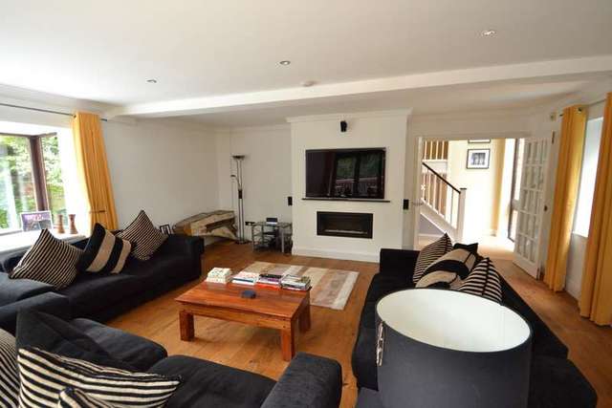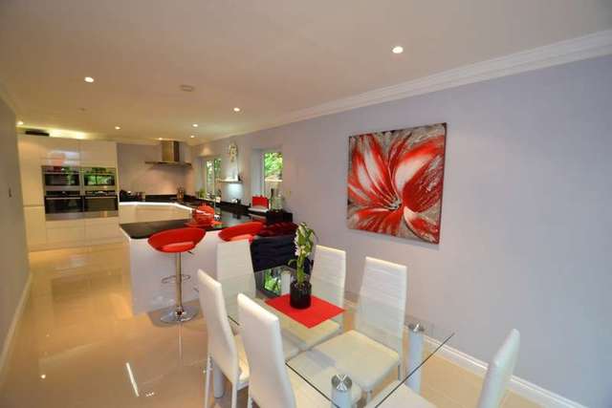Agent details
This property is listed with:
Full Details for 5 Bedroom Detached for sale in Broadstone, BH18 :
An impressive detached family home set in generous secluded gardens, presented to an exceptionally high standard throughout.
Location
The property is situated in an enviable position at the end of a quiet cul-de-sac with private access to adjacent protected nature reserve. Whilst the property enjoys a quiet tucked away location it is within walking distance of the local shops and amenities in Broadstone village centre and the sought after schooling. Also nearby are the boys and girls Grammar schools as well as a number of highly regarded private schools including Castle Court, Dumpton and Canford.
The general area is well knows for its sporting and recreational facilities including a number of nearby heathlands ideal for walking and riding, Broadstone Championship golf course and sailing in Poole Harbour.
Property Description
The property is a most spacious split level family home offering versatile accommodation in a delightful garden setting. Over recent years the property has undergone significant improvement including a newly fitted luxury kitchen, cinema room and an extensive deck providing excellent facilities for entertaining and al fresco dining also with a heated inset swimming pool.
The accommodation briefly comprises:
An impressive reception hall with a large picture window overlooking the gardens, stairs leading up to the first floor and down to the cinema room plus tiled flooring with under floor heating. The kitchen/dining room is a particular feature of the property having been recently installed with a tiled floor also with under floor heating and a comprehensive range of white high gloss base and eye level units with granite working surfaces, concealed feature lighting and a range of appliances including a full size fridge, freezer and dishwasher with matching fascia units plus twin electric fan ovens, microwave combination oven and steam oven plus a 4 ring induction hob with canopy over, wine fridge, and waste disposal. Patio doors give direct access to the garden.
Furthermore on the ground floor is a well proportioned study and gymnasium/family room that has French doors leading to the garden plus a cloakroom with w.c. and wash hand basin. The spacious living room is triple aspect with bi- fold doors leading out to the decked terrace and there is a feature wall mounted gas living flame fire.
From the first floor galleried landing there is access to the five bedrooms, the master bedroom is particularly spacious with a large picture window overlooking the garden, fitted wardrobes with sliding doors plus a further large built-in closet. The en-suite comprises of a 3 piece suite including w.c., wash hand basin and bath. There are four further well proportioned double bedrooms and the family shower room which benefits from a modern fitted suite including w.c. wash hand basin and shower with Turkish marble tiled walls and floor.
On the lower ground floor is the cinema room (formerly the double garage) with cinema equipment available (subject to negotiation), fitted cupboard housing the gas fired boiler and access to a large under stairs storage cupboard. At the rear of the cinema room is a walk-in store with back door to the garden.
Garden
The property is set within generous well maintained gardens that are approached via an electric gate and long gravel drive providing ample parking for numerous vehicles. The property is surrounded by gardens with a large sweeping lawn to the front of the house enjoying a Southerly aspect. Stretching across the front and side of the house is an extensive raised deck providing various outside seating areas as well as a heated swimming pool.
Further features include:
* Beautifully presented
* Secluded gardens
* Flexible accommodation
* Gas fired central heating
Living Room 5.8m (19'0) x 5.6m (18'4)
Study 4m (13'1) x 3.9m (12'10)
Family Room/Gymnasium 5.7m (18'8) x 2.6m (8'6)
Kitchen/Dining Room 8.3m (27'3) x 4m (13'1) maximum
Ground Floor w.c.
Cinema Room 5.6m (18'4) x 5.5m (18'1) maximum
Master Bedroom 4.8m (15'9) x 4.5m (14'9) maximum
En-suite
Bedroom 2 5.6m (18'4) x 3.5m (11'6) maximum
Bedroom 3 4.9m (16'1) x 2.7m (8'10)
Bedroom 4 4m (13'1) x 3.3m (10'10) maximum
Bedroom 5 4m (13'1) x 2.6m (8'6)
Shower Room
Garden
Swimming Pool
EPC
ALL MEASUREMENTS QUOTED ARE APPROX. AND FOR GUIDANCE ONLY. THE FIXTURES, FITTINGS & APPLIANCES HAVE NOT BEEN TESTED AND THEREFORE NO GUARANTEE CAN BE GIVEN THAT THEY ARE IN WORKING ORDER. YOU ARE ADVISED TO CONTACT THE LOCAL AUTHORITY FOR DETAILS OF COUNCIL TAX. PHOTOGRAPHS ARE REPRODUCED FOR GENERAL INFORMATION AND IT CANNOT BE INFERRED THAT ANY ITEM SHOWN IS INCLUDED.
These particulars are believed to be correct but their accuracy cannot be guaranteed and they do not constitute an offer or form part of any contract.
Solicitors are specifically requested to verify the details of our sales particulars in the pre-contract enquiries, in particular the price, local and other searches, in the event of a sale.
Location
The property is situated in an enviable position at the end of a quiet cul-de-sac with private access to adjacent protected nature reserve. Whilst the property enjoys a quiet tucked away location it is within walking distance of the local shops and amenities in Broadstone village centre and the sought after schooling. Also nearby are the boys and girls Grammar schools as well as a number of highly regarded private schools including Castle Court, Dumpton and Canford.
The general area is well knows for its sporting and recreational facilities including a number of nearby heathlands ideal for walking and riding, Broadstone Championship golf course and sailing in Poole Harbour.
Property Description
The property is a most spacious split level family home offering versatile accommodation in a delightful garden setting. Over recent years the property has undergone significant improvement including a newly fitted luxury kitchen, cinema room and an extensive deck providing excellent facilities for entertaining and al fresco dining also with a heated inset swimming pool.
The accommodation briefly comprises:
An impressive reception hall with a large picture window overlooking the gardens, stairs leading up to the first floor and down to the cinema room plus tiled flooring with under floor heating. The kitchen/dining room is a particular feature of the property having been recently installed with a tiled floor also with under floor heating and a comprehensive range of white high gloss base and eye level units with granite working surfaces, concealed feature lighting and a range of appliances including a full size fridge, freezer and dishwasher with matching fascia units plus twin electric fan ovens, microwave combination oven and steam oven plus a 4 ring induction hob with canopy over, wine fridge, and waste disposal. Patio doors give direct access to the garden.
Furthermore on the ground floor is a well proportioned study and gymnasium/family room that has French doors leading to the garden plus a cloakroom with w.c. and wash hand basin. The spacious living room is triple aspect with bi- fold doors leading out to the decked terrace and there is a feature wall mounted gas living flame fire.
From the first floor galleried landing there is access to the five bedrooms, the master bedroom is particularly spacious with a large picture window overlooking the garden, fitted wardrobes with sliding doors plus a further large built-in closet. The en-suite comprises of a 3 piece suite including w.c., wash hand basin and bath. There are four further well proportioned double bedrooms and the family shower room which benefits from a modern fitted suite including w.c. wash hand basin and shower with Turkish marble tiled walls and floor.
On the lower ground floor is the cinema room (formerly the double garage) with cinema equipment available (subject to negotiation), fitted cupboard housing the gas fired boiler and access to a large under stairs storage cupboard. At the rear of the cinema room is a walk-in store with back door to the garden.
Garden
The property is set within generous well maintained gardens that are approached via an electric gate and long gravel drive providing ample parking for numerous vehicles. The property is surrounded by gardens with a large sweeping lawn to the front of the house enjoying a Southerly aspect. Stretching across the front and side of the house is an extensive raised deck providing various outside seating areas as well as a heated swimming pool.
Further features include:
* Beautifully presented
* Secluded gardens
* Flexible accommodation
* Gas fired central heating
Living Room 5.8m (19'0) x 5.6m (18'4)
Study 4m (13'1) x 3.9m (12'10)
Family Room/Gymnasium 5.7m (18'8) x 2.6m (8'6)
Kitchen/Dining Room 8.3m (27'3) x 4m (13'1) maximum
Ground Floor w.c.
Cinema Room 5.6m (18'4) x 5.5m (18'1) maximum
Master Bedroom 4.8m (15'9) x 4.5m (14'9) maximum
En-suite
Bedroom 2 5.6m (18'4) x 3.5m (11'6) maximum
Bedroom 3 4.9m (16'1) x 2.7m (8'10)
Bedroom 4 4m (13'1) x 3.3m (10'10) maximum
Bedroom 5 4m (13'1) x 2.6m (8'6)
Shower Room
Garden
Swimming Pool
EPC
ALL MEASUREMENTS QUOTED ARE APPROX. AND FOR GUIDANCE ONLY. THE FIXTURES, FITTINGS & APPLIANCES HAVE NOT BEEN TESTED AND THEREFORE NO GUARANTEE CAN BE GIVEN THAT THEY ARE IN WORKING ORDER. YOU ARE ADVISED TO CONTACT THE LOCAL AUTHORITY FOR DETAILS OF COUNCIL TAX. PHOTOGRAPHS ARE REPRODUCED FOR GENERAL INFORMATION AND IT CANNOT BE INFERRED THAT ANY ITEM SHOWN IS INCLUDED.
These particulars are believed to be correct but their accuracy cannot be guaranteed and they do not constitute an offer or form part of any contract.
Solicitors are specifically requested to verify the details of our sales particulars in the pre-contract enquiries, in particular the price, local and other searches, in the event of a sale.
VIEWING
Strictly through the vendors agents Goadsby
Static Map
Google Street View
House Prices for houses sold in BH18 8LT
Stations Nearby
- Parkstone (Dorset)
- 3.1 miles
- Poole
- 2.9 miles
- Hamworthy
- 2.9 miles
Schools Nearby
- Switched-On Christian School
- 2.7 miles
- Montacute School
- 0.7 miles
- Winchelsea Special School
- 2.4 miles
- Hillbourne School and Nursery
- 0.8 miles
- Broadstone First School
- 0.4 miles
- Broadstone Middle School
- 0.2 miles
- Parkstone Grammar School
- 1.0 mile
- Poole Grammar School
- 0.5 miles
- Corfe Hills School
- 1.1 miles


