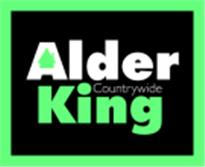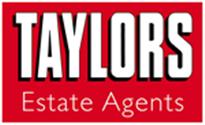Agent details
This property is listed with:
R. A. Bennett & Partners (Wotton)
1 High Street, Wotton-under-edge, Gloucestershire,
- Telephone:
- 01453 843193
Full Details for 5 Bedroom Detached for sale in Wotton-under-Edge, GL12 :
A lovely example of an extended five bedroom home set on the edge of this ever popular estate Somerset Close. This family home has been updated and modernised by the current owner to now benefits from three reception areas, including the 18' lounge, separate dining room, and a glass roofed conservatory. Completing the ground floor there is a modern fitted kitchen breakfast room with integral appliances. There is also a utility room and a double length integral garage. To the first floor there are three double bedrooms and two singles. The master bedroom enjoys an en suite shower room and a dressing area. There is a family bathroom and a large storage room to complete this floor. Outside there is off street parking and access to the garage and a 50ft rear southwest facing garden.
Five Bedrooms
Master suite with en suite and dressing area
18' Lounge open to the dining area
Modern fitted kitchen and separate utilty
Glass roofed conservatory
25' long garage
Southerly level 50' rear garden
Master suite with en suite and dressing area
18' Lounge open to the dining area
Modern fitted kitchen and separate utilty
Glass roofed conservatory
25' long garage
Southerly level 50' rear garden
| Hall | 8'1\" x 15'2\" (2.46m x 4.62m). |
| Lounge | 11'9\" x 18'4\" (3.58m x 5.59m). |
| Dining Room | 10'1\" x 11'3\" (3.07m x 3.43m). |
| Kitchen | 9'9\" x 14'5\" (2.97m x 4.4m). |
| Conservatory | 10'1\" x 12' (3.07m x 3.66m). |
| Utility | 8'9\" x 7'10\" (2.67m x 2.39m). |
| Garage | 8'9\" x 24'10\" (2.67m x 7.57m). |
| Bedroom 1 | 13' x 10'3\" (3.96m x 3.12m). |
| Dressing Room | 7'2\" x 10'3\" (2.18m x 3.12m). |
| En-suite | 13' x 5'1\" (3.96m x 1.55m). |
| Bedroom 2 | 13' x 8'8\" (3.96m x 2.64m). |
| Bedroom 3 | 8'9\" x 11'7\" (2.67m x 3.53m). |
| Bedroom 4 | 8'1\" x 10'8\" (2.46m x 3.25m). |
| Bedroom 5 | 7'9\" x 10'8\" (2.36m x 3.25m). |
| Cupboard | 5'5\" x 7'2\" (1.65m x 2.18m). |
| Bathroom | 9'9\" x 5'6\" (2.97m x 1.68m). |
| Landing | 13' x 5'4\" (3.96m x 1.63m). |



















